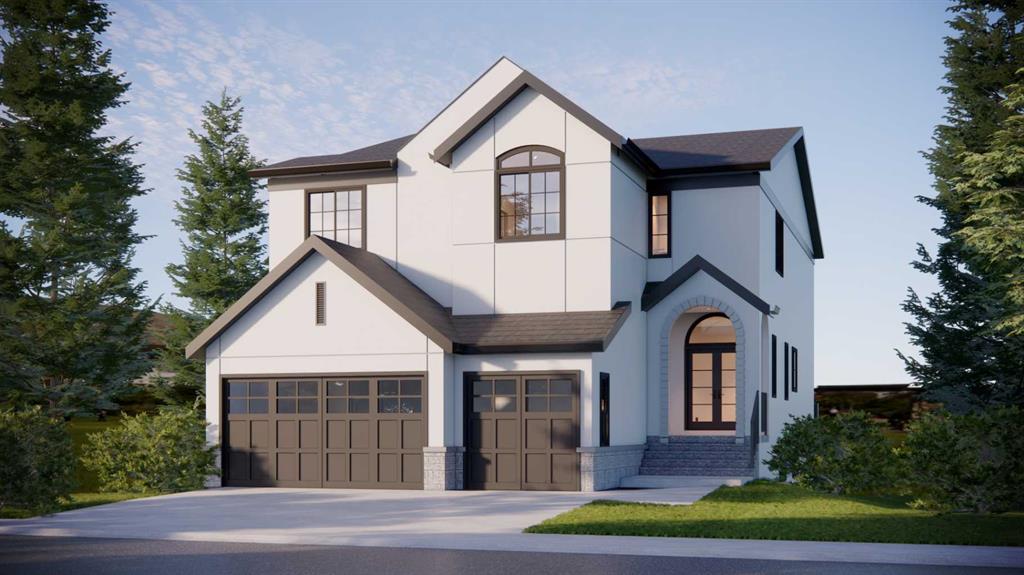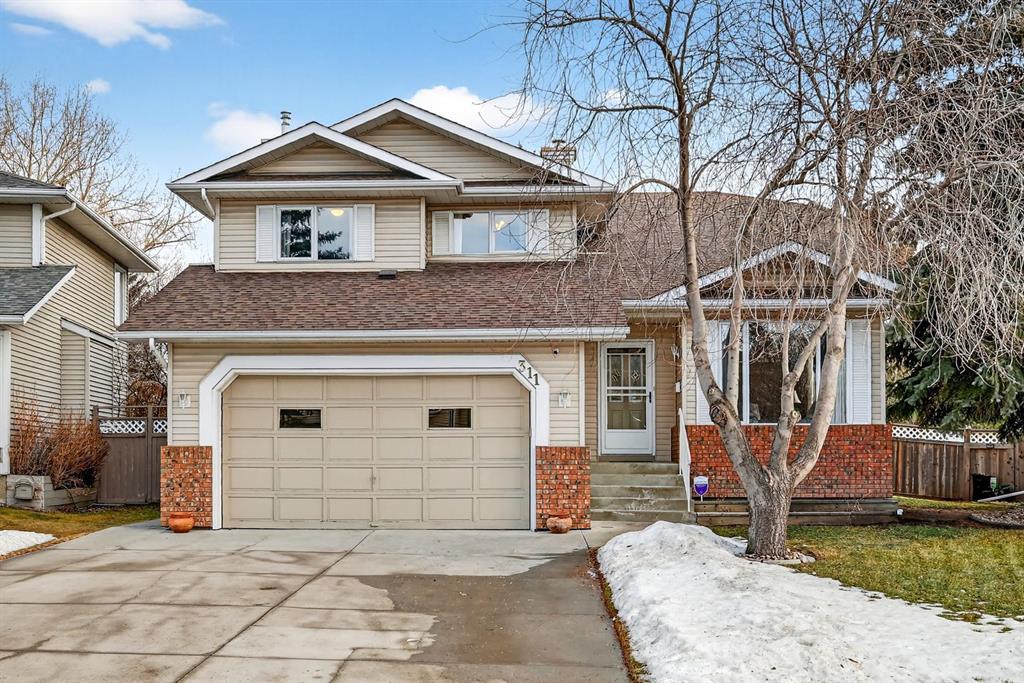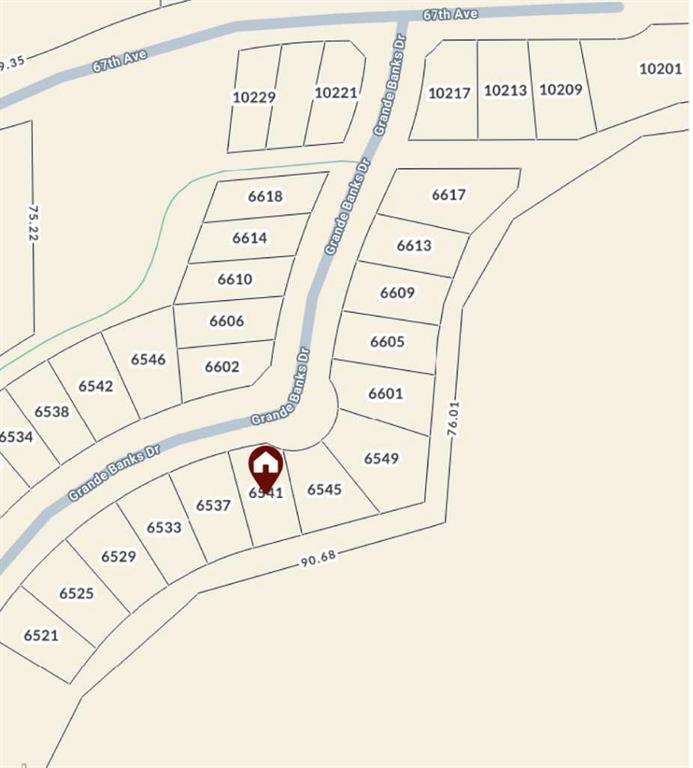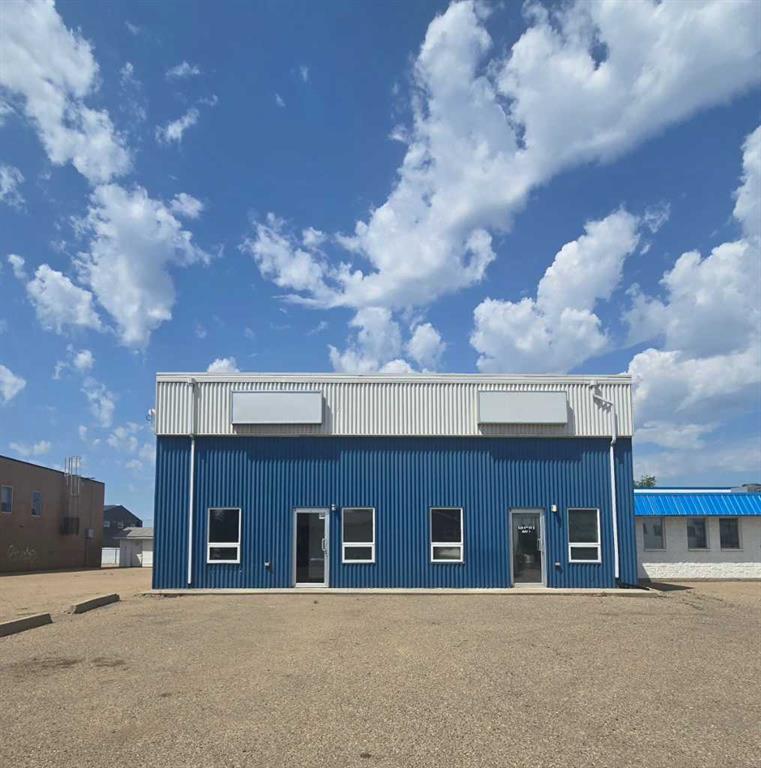164 Wolverine Drive , Fort McMurray || $329,900
Way Bigger Than It Looks – And Packed with Surprises! OVER 2000 sq ft of living space! This bi-level will wow you! NO condo fees!
From the street, you’d never guess just how much space this 1,124 sq. ft. duplex has to offer. Step inside and prepare to be amazed! This 4-bedroom, 3-bathroom home in Thickwood has all the charm, warmth, and updates you’ve been hoping for, without the hefty price tag. Whether you’re just starting out or looking for room to grow, this home has everything you need to make life easier, more comfortable, and more enjoyable.
A Kitchen That Works as Hard as You Do
If the kitchen is the heart of the home, this one’s got heart to spare! The gas stove is a dream for home chefs, while the stainless steel farmhouse sink adds style and function. And storage? You’ve got plenty, thanks to the custom hickory pantry with pull-out drawers—because no one likes digging around in dark corners for that missing spice jar.
Cozy Up or Spread Out – Your Choice!
The living room is bright, welcoming, and perfect for relaxing by the wood-burning fireplace on chilly Fort McMurray nights. Need more space? Head downstairs to the huge rec room—whether it’s a home theatre, a playroom, or your new workout zone, this space is ready to fit your lifestyle.
A Primary Suite That Actually Fits Your Stuff
Tired of squeezing your wardrobe into tiny closets? Not here! The large primary bedroom comes with FOUR Ikea closet cabinets—because storage should never be an issue. And when it’s time to unwind, the updated 3-piece ensuite makes getting ready a breeze.
Updated Where It Counts
No one wants to spend their weekends tackling major repairs, and with this home, you won’t have to. The big-ticket items have already been taken care of:
Extra insulation (2011) – better energy efficiency
New fence & decks (2016)– private and perfect for summer BBQs
Roof (2021)– no worries for years to come
Furnace motor (2022) – reliable and efficient Gas stove (2024) – top-notch for cooking
Outdoor Space That’s All Yours
The fully fenced backyard is private, quiet, and perfect for pets or kids to play safely. There’s even a shed or extra storage—because let’s be honest, you can never have too much.
Close to Everything You Need
Living in Thickwood means you’re minutes from great schools, parks, shopping, and transit—so whether you’re commuting, grabbing groceries, or sending the kids to class, everything is within easy reach.
First-time homebuyer? Growing family? Just need more space? This home checks all the boxes without breaking the budget.
Check out the detailed floor plans where you can see every sink and shower in the home, 360 tour and video
Listing Brokerage: RE/MAX Connect



















