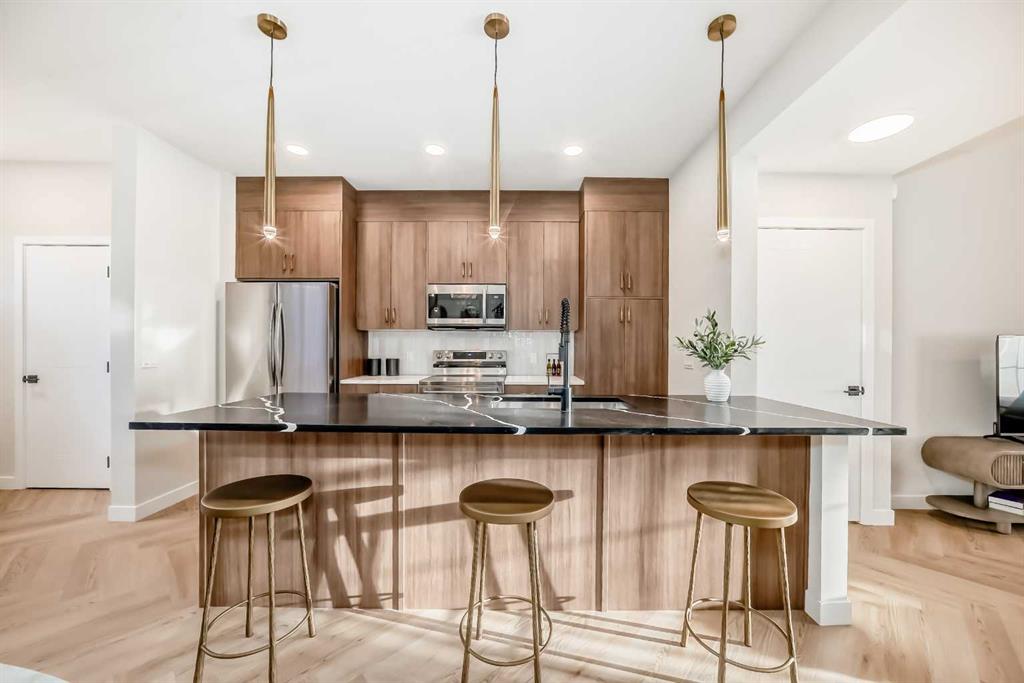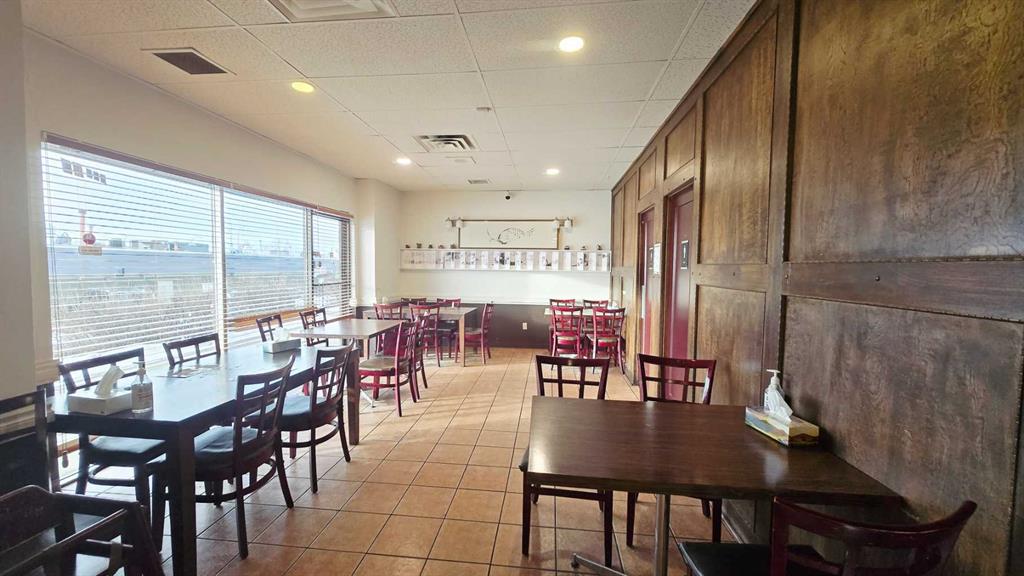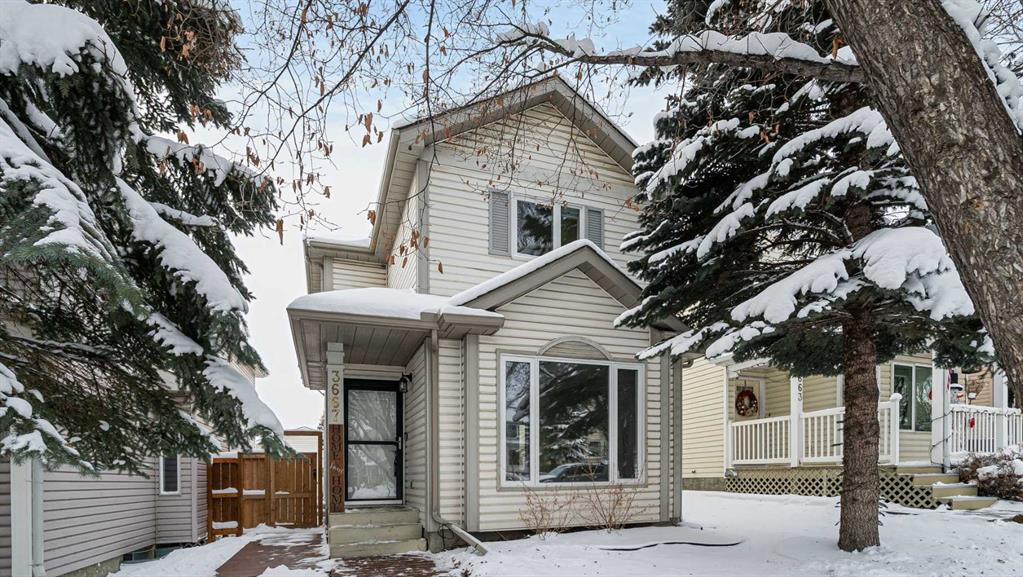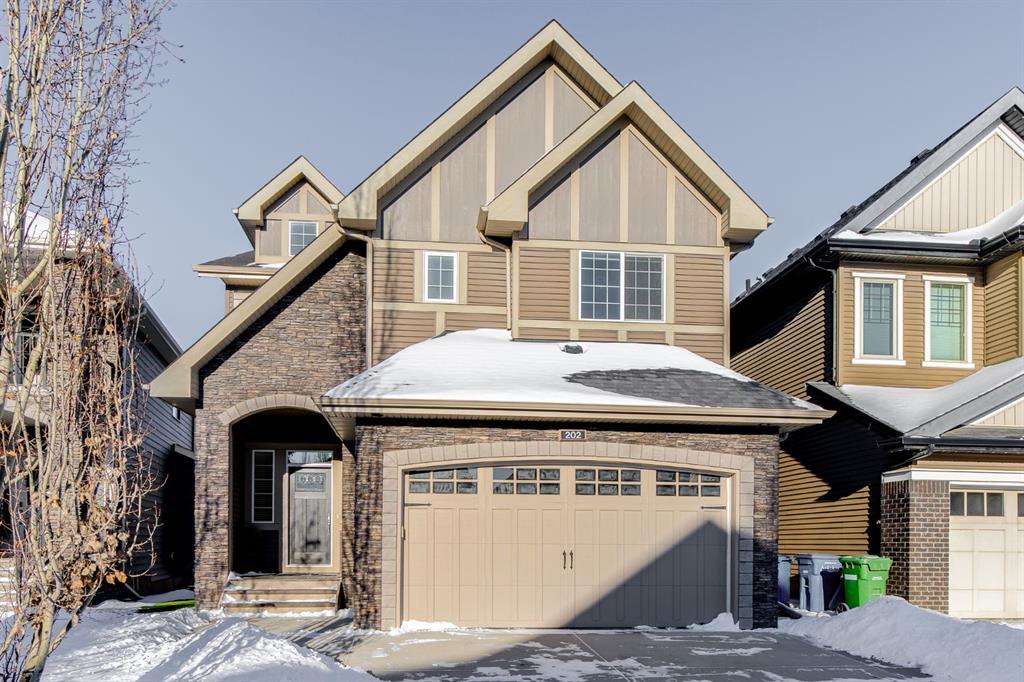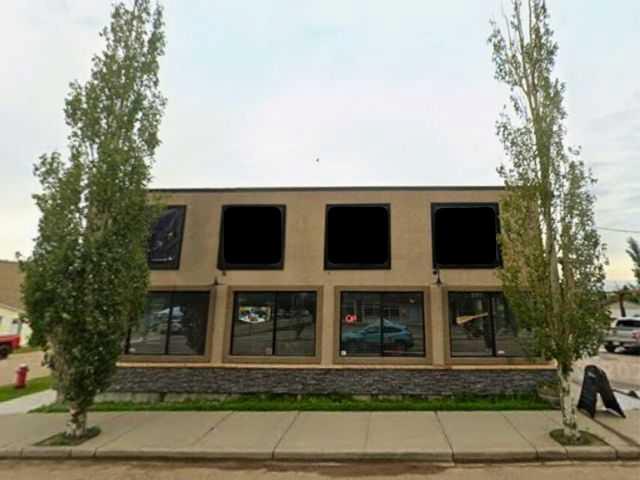202 Cooperstown Lane SW, Airdrie || $979,000
OPEN HOUSE SAT FEB 21st 1:00 - 3:00 pm **Price Change Feb 17th on this GORGEOUS HOME! This Highly Upgraded Custom Built McKee Home boasts 2680 sqft with a Fully Finished Basement providing a total of 3818 sqft of Developed Space. This Beautiful Home has 5 Bedrooms, and BACKS ONTO GREENSPACE and PATHWAYS that are a 1 min walk from the Coopers Crossing Elementary School. When you arrive, you will enjoy the Large Private Foyer with a seating bench, and will immediately notice the beautiful Travertine Tile Flooring, 9\' Ceilings, and see that the Home is FRESHLY PAINTED. The Front Office is nicely situated so it is Private and has French Doors. You will be impressed by the Oversized Windows that welcome you into the Living Room and Kitchen area as they bathe the Home in Natural Light. The Living Room is quite spacious and has a Feature Wall the Oversized Stone Faced Fireplace. The Kitchen is a Chef\'s Dream and features Upgraded Appliances including a 5 Burner Induction Cooktop, Built in Wall Oven, Built in Microwave, Stainless Steel Refrigerator, Quartz Countertops, Tons of Full Height a Beautiful Cabinetry with lots of Pot and Pan Drawers, Undermount Lighting, Glass Tiled Backsplash, a Massive Island with seating, and a Huge Walk through Pantry. The Dining area can host a large table. The Mudroom has Built in Cabinetry and opens to the Oversized Garage. The Staircase with Wrought Iron Spindles lead you to the Upper Level that opens to a Massive Family Room with Vaulted Ceilings. The oversized Primary Suite is exquisite with Hardwood Flooring, Vaulted Ceilings, a Reading Nook with Built in Shelving and opens to the Ensuite. The Spa-like Ensuite has a Soaker Tub, Dual Vanities, and an oversized Shower Stall with 3 Showerheads to help you relax and enjoy your escape away. There is also a walk in closet. 3 Additional Bedrooms, Full Bathroom, and Laundry Room complete the Upper Level. The Lower Level was completed by the Builder to keep the decor and cabinetry the same and features 9\' ceilings and a Fantastic Family Room with a Stone Feature Wall with a 120\" Projection Screen and Media Equipment, Built in Cabinetry, Huge Dry Bar perfect for all those movie snacks and for storage. There is also a Games area, the 5th Bedroom and a Full Bathroom on the Lower Level. This Amazing Home is Air Conditioned, has a Brand New Furnace (Dec 2025) and Hot Water Tank (Oct 2025), Water Softener, Sonos System and Speakers throughout, and Vacuum System. The Exterior has a Large Upper Deck with BBQ Gas Line, a Slide for the kids, and has Composite Decking. The Lower Aggregate Patio extends under the enclosed Deck making storage easy and clean. The Home is surrounded by Pet Friendly Artificial Turf making it low maintenance for a busy Family. The Oversized Heated Garage is 19\'1\" x 25\'.7\". Coopers Crossing is the Premier Community in Airdrie. Watch your kids walk to school from the Home, and ride their bikes on the back pathway is a bonus. Ensure to watch the tour on MLS or Realtor.ca.
Listing Brokerage: RE/MAX Rocky View Real Estate









