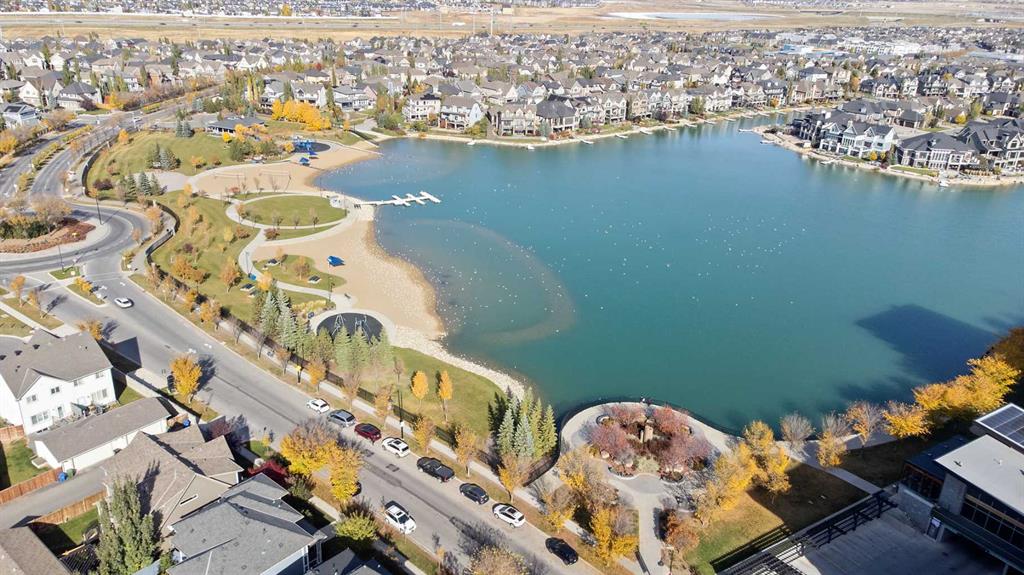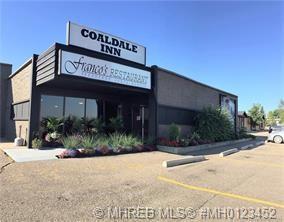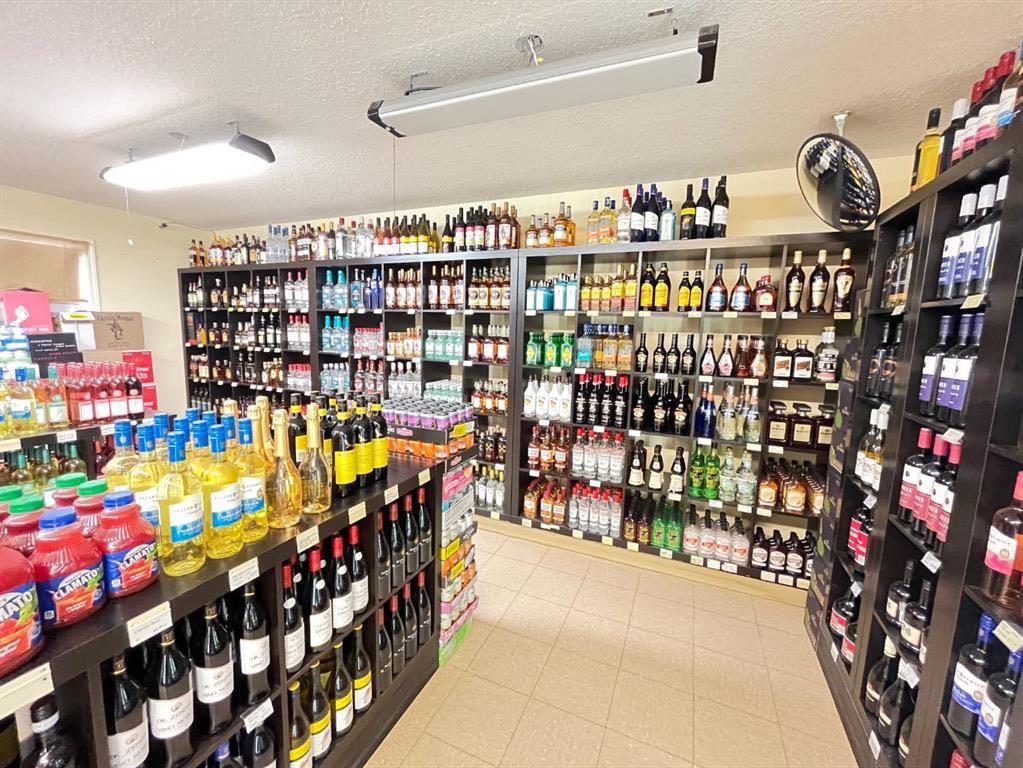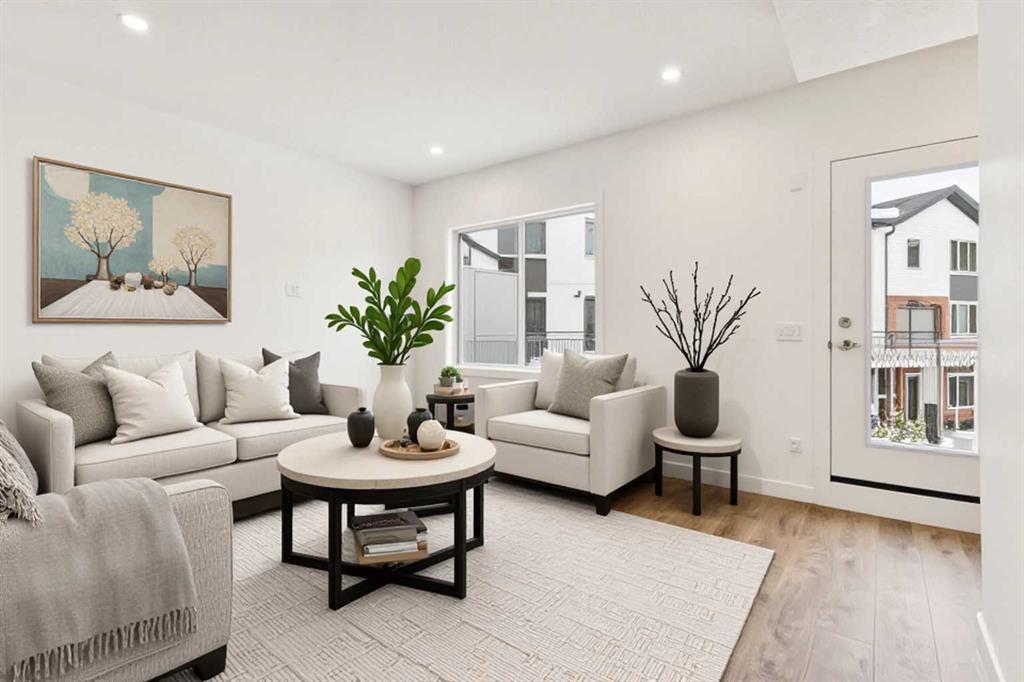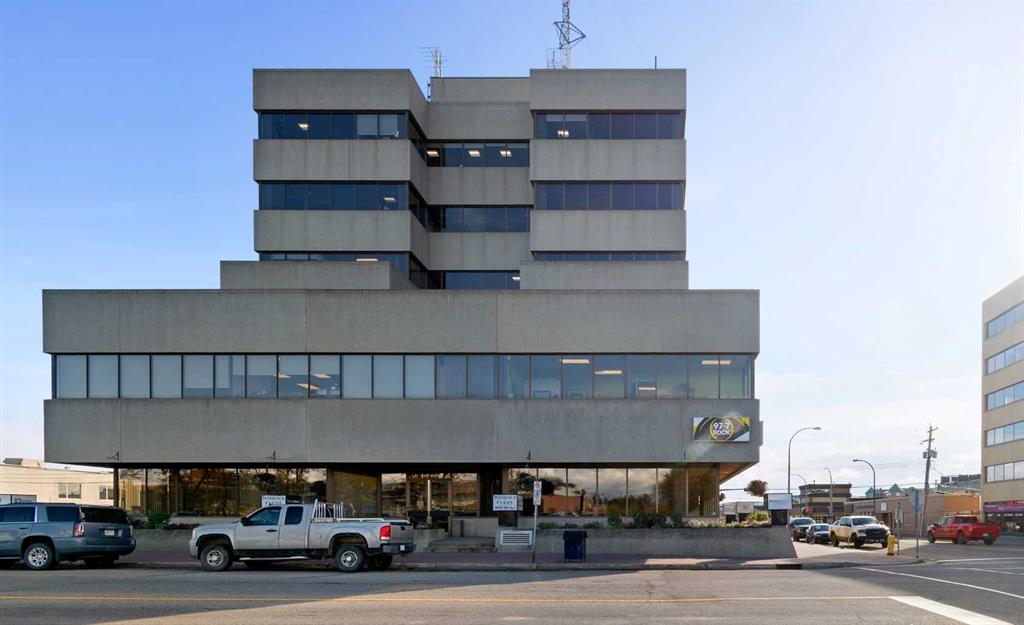122, 1862 Cornerstone Boulevard , Calgary || $449,900
Welcome to modern living at its finest in this brand new, never-occupied 4-bedroom townhouse located in the vibrant and fast-growing community of Cornerstone. Thoughtfully designed across three levels, this home blends style, space, and everyday convenience.
Step inside on the first floor, where a versatile bedroom or home office awaits—perfect for remote work or guests—along with ample storage and direct access to the double attached garage.
The main living level is bright, open, and made for entertaining. A spacious living room flows seamlessly into the dining area and contemporary kitchen, complete with stainless steel appliances, sleek quartz countertops, and clean modern finishes. Step out onto the oversized balcony to enjoy sunshine and views of the courtyard.
Upstairs, the third floor features three additional bedrooms, including a well-appointed primary retreat with a walk-in closet and private ensuite. Upstairs laundry adds everyday ease and smart functionality.
Beyond the home, Cornerstone offers a lifestyle that continues to grow. Enjoy nearby amenities including a daycare and dental office, with even more on the horizon. The community is set to feature Calgary’s first approved Major Activity Complex (MAC)—a future hub for commercial, retail, and multifamily living—plus two planned LRT plazas. Just minutes away, Highstreet at Cornerstone provides everyday convenience with Chalo! FreshCo and a 17,000 sq. ft. Shoppers Drug Mart.
Modern. Move-in ready. Perfectly positioned.
This is your opportunity to secure a brand new home in one of Calgary’s most exciting new communities.
Listing Brokerage: REMAX Innovations









