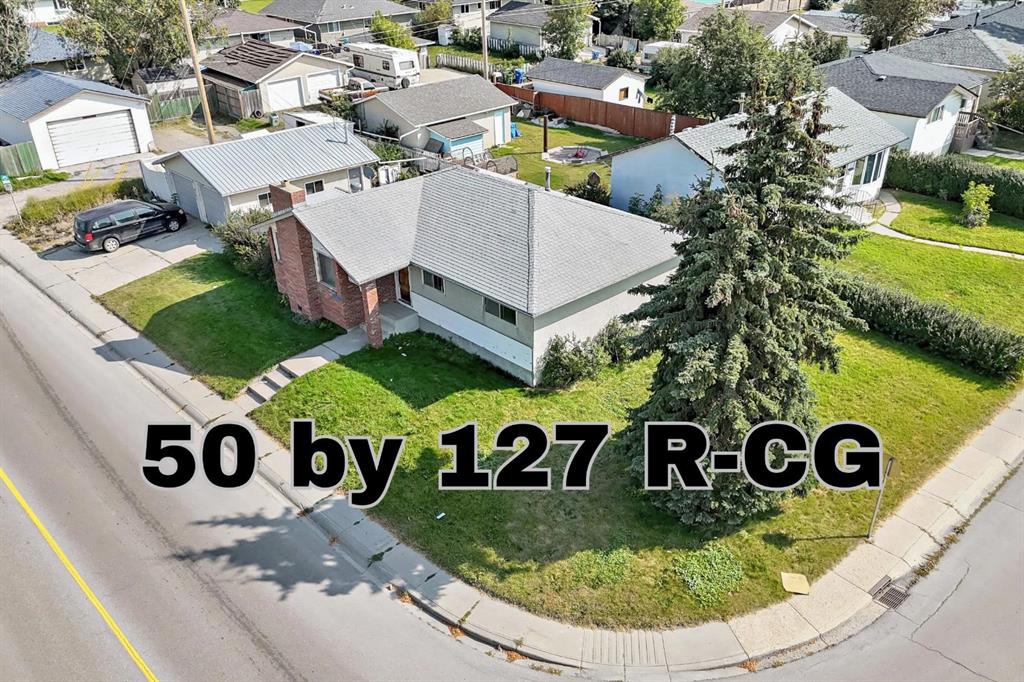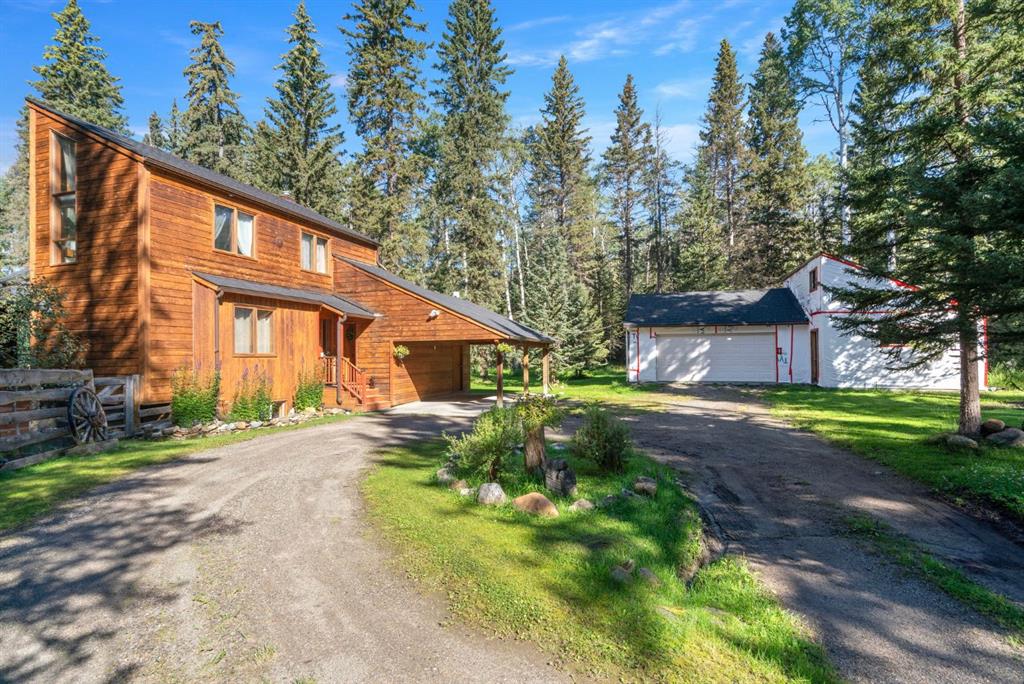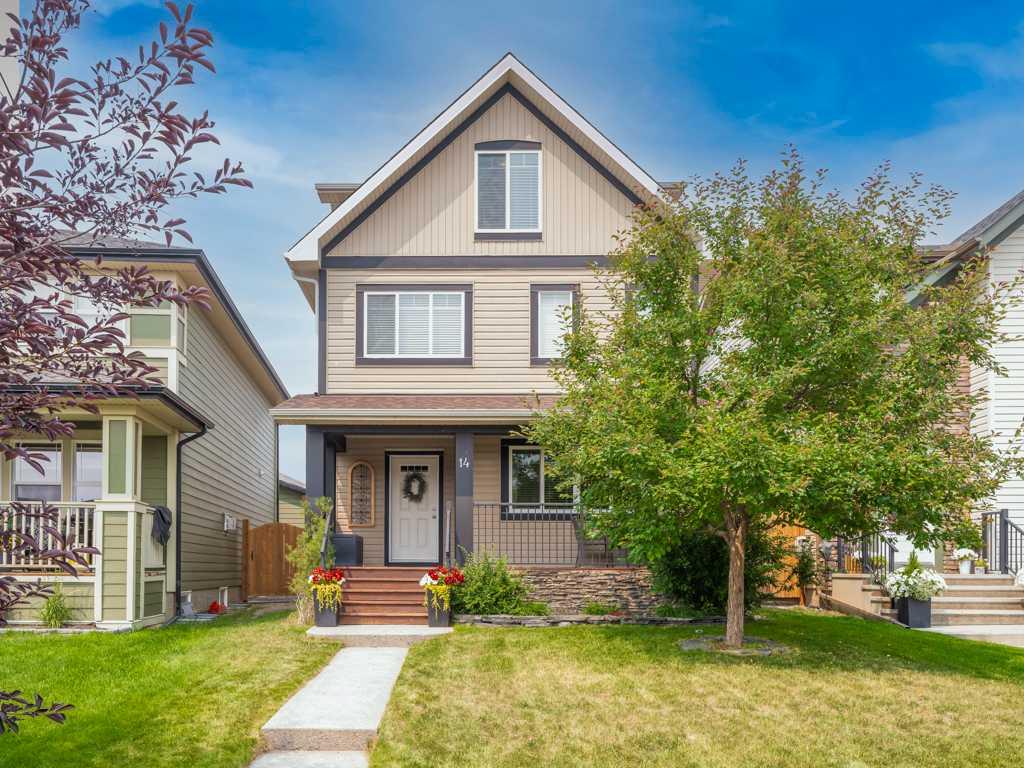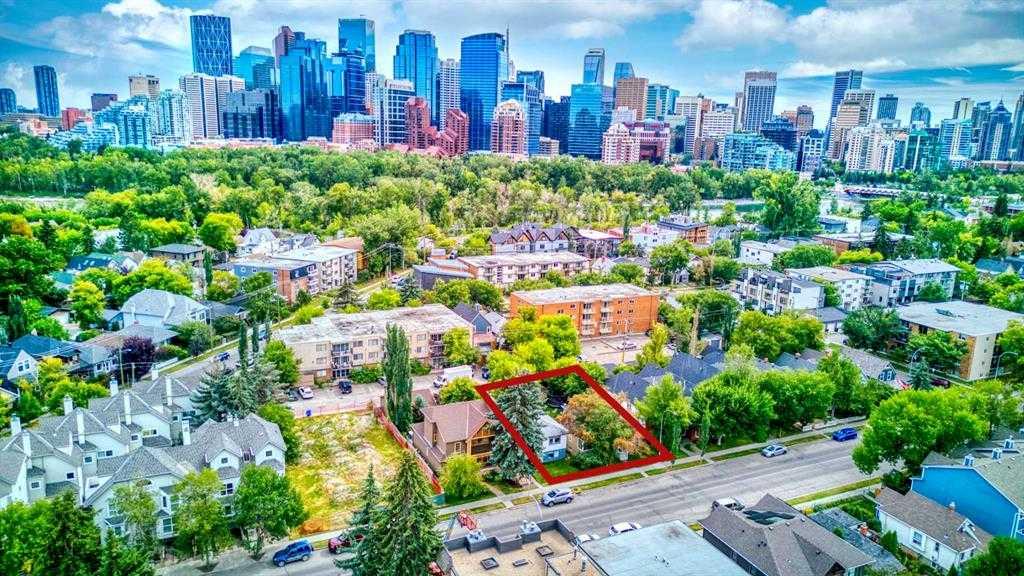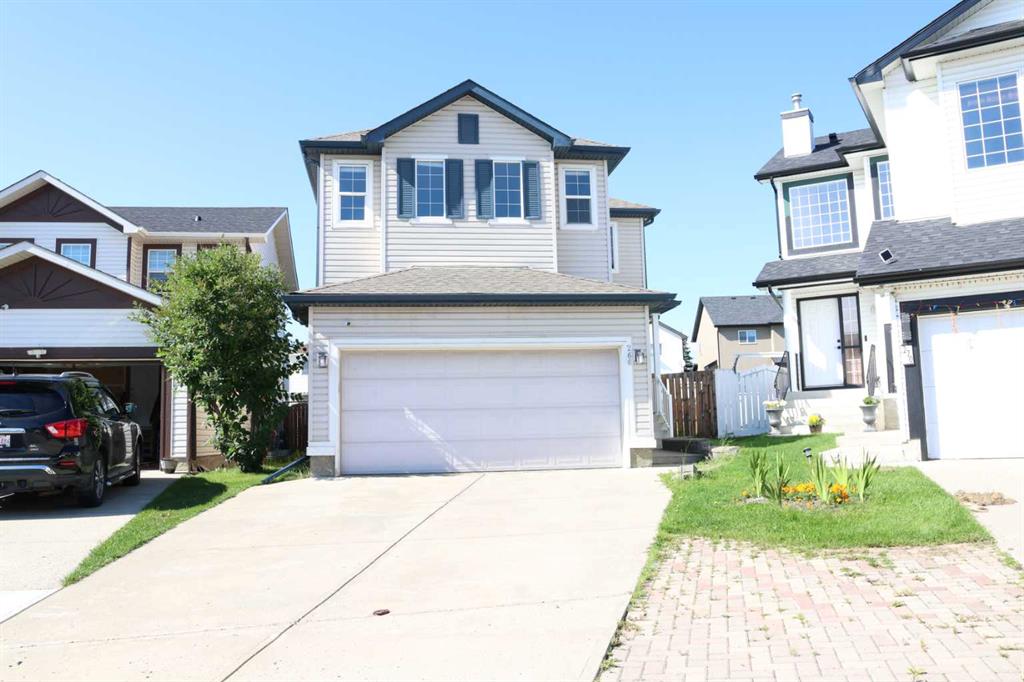625 2 Avenue NW, Calgary || $5,800,000
12 LEGAL UNITS | BRAND NEW 6-PLEX | INNER-CITY LOCATION | CMHC MLI SELECT ELIGIBLE | Purpose-built for long-term performance, this brand new inner-city multifamily asset delivers 6 townhouse-style units, each paired with a fully self-contained legal basement suite, creating 12 legal rental units designed to maximize income stability and operational efficiency. Currently under construction, the project offers investors the opportunity to secure a modern, code-compliant rental property in one of Calgary’s most desirable and supply-constrained inner-city communities. Above-grade residences span 3 storeys and feature bright, open-concept main floors with contemporary finishes selected for durability, tenant appeal, and low-maintenance ownership. Functional kitchen layouts incorporate modern appliances and generous prep and storage space, supporting everyday usability and broad rental demand. The second level is thoughtfully configured with 2 bedrooms, a full 4-piece bathroom, in-suite laundry and a dedicated bonus room, while the entire third level is designed as a private primary retreat complete with a walk-in closet, a 5-piece ensuite, and a private balcony. Each lower-level residence is a fully legal basement suite with a private entrance, dedicated kitchen, living area, full bathroom, bedroom, and in-suite laundry, offering true separation between units for privacy, sound control and flexible leasing strategies. Phenomenally located in the heart of Sunnyside with immediate access to boutique shops, acclaimed restaurants, independent cafes, the Sunnyside LRT Station, the Bow River pathway system and downtown, reinforcing consistent rental demand and long-term appreciation. Contemporary construction standards, fire-rated and sound-separated assemblies, and modern mechanical systems reduce capital risk while positioning the property as a clean, scalable acquisition. This offering is well suited for investors seeking durable cash flow, portfolio diversification and premium inner-city exposure in a market where well-designed, legal rental housing continues to outperform.
Listing Brokerage: LPT Realty









