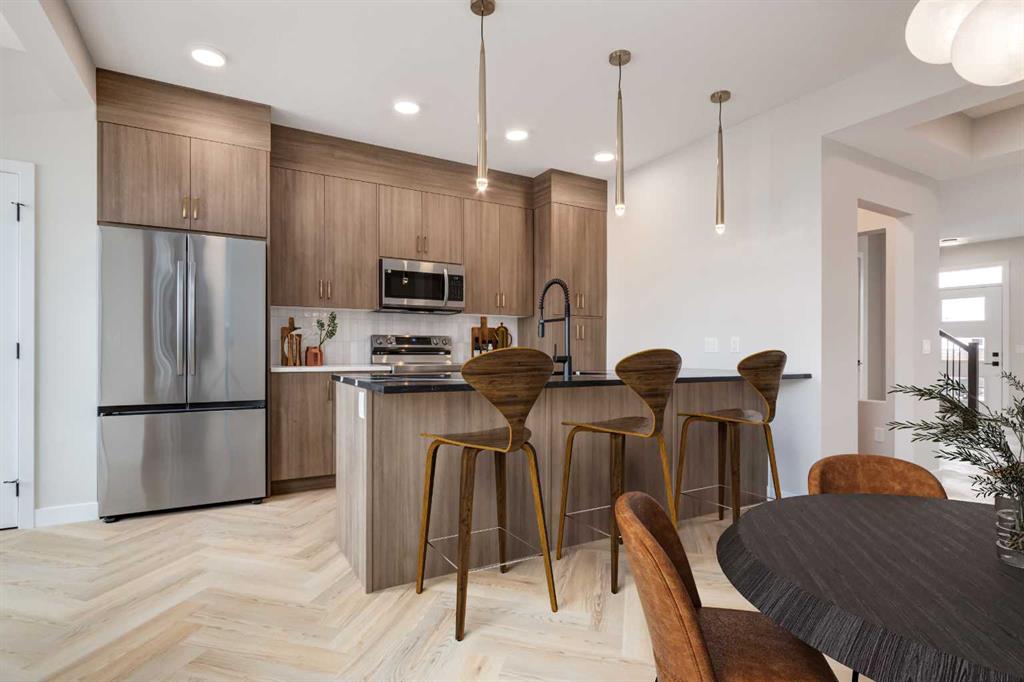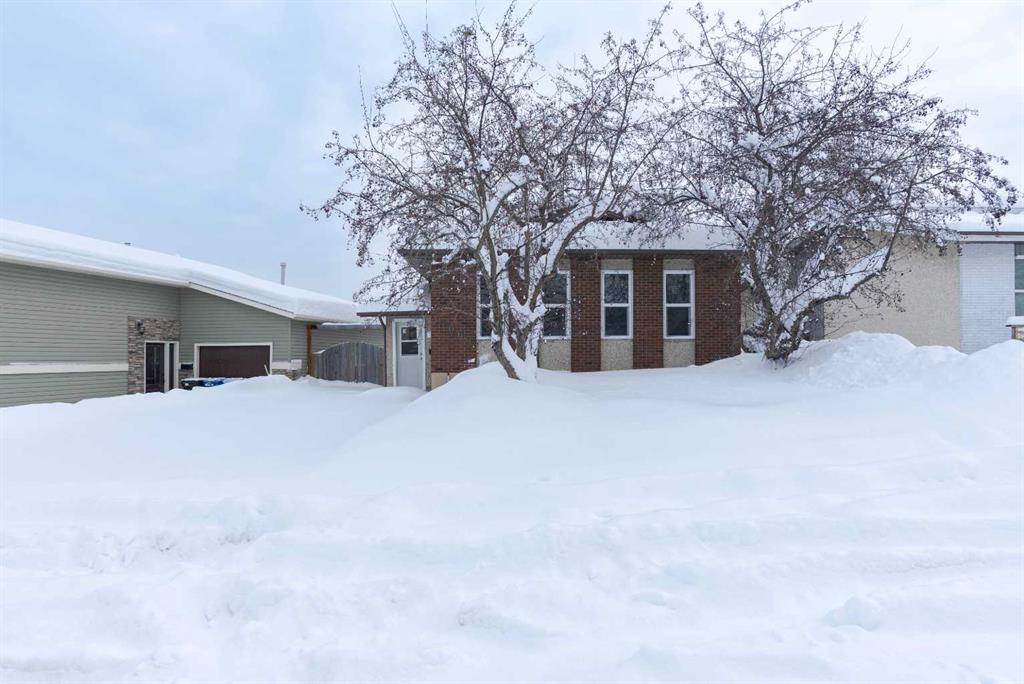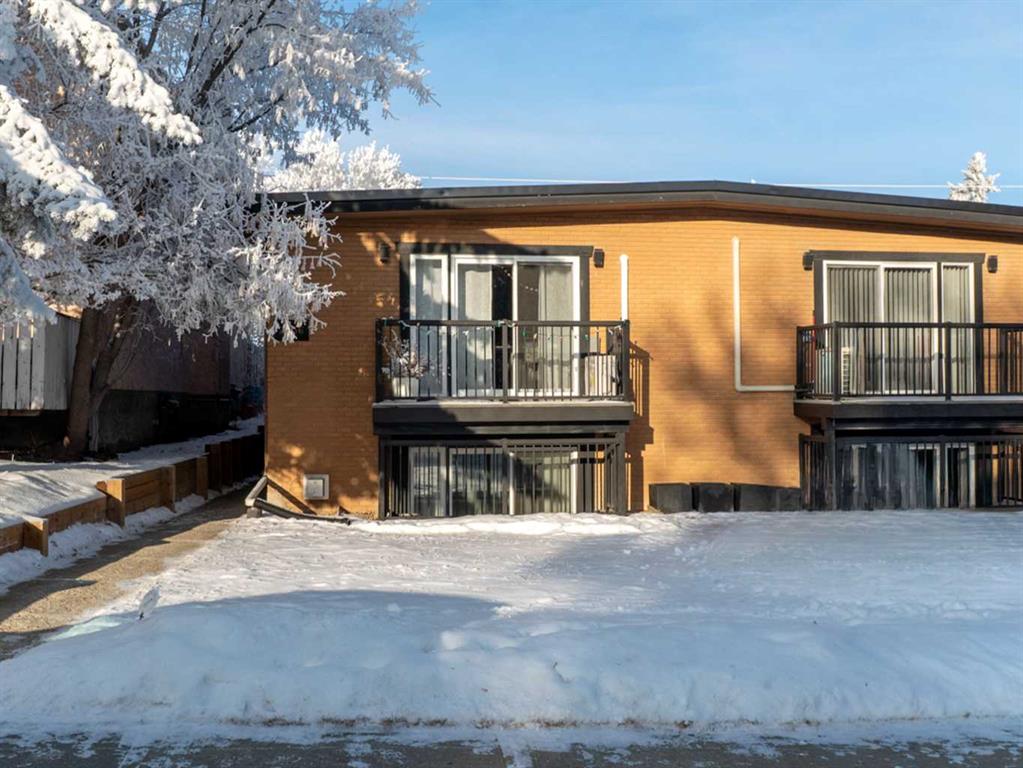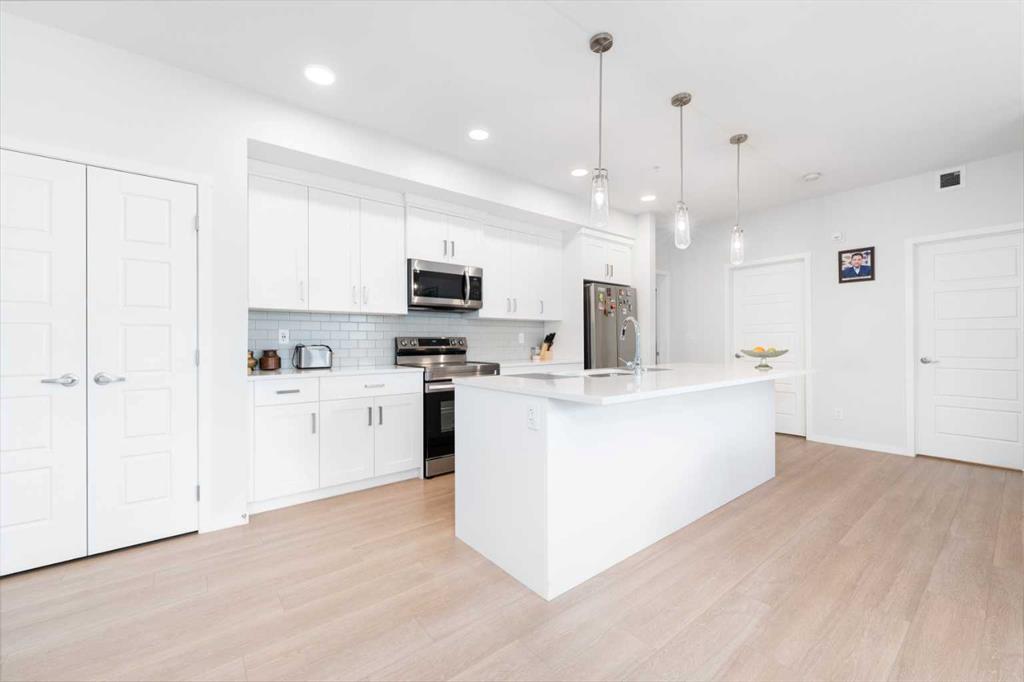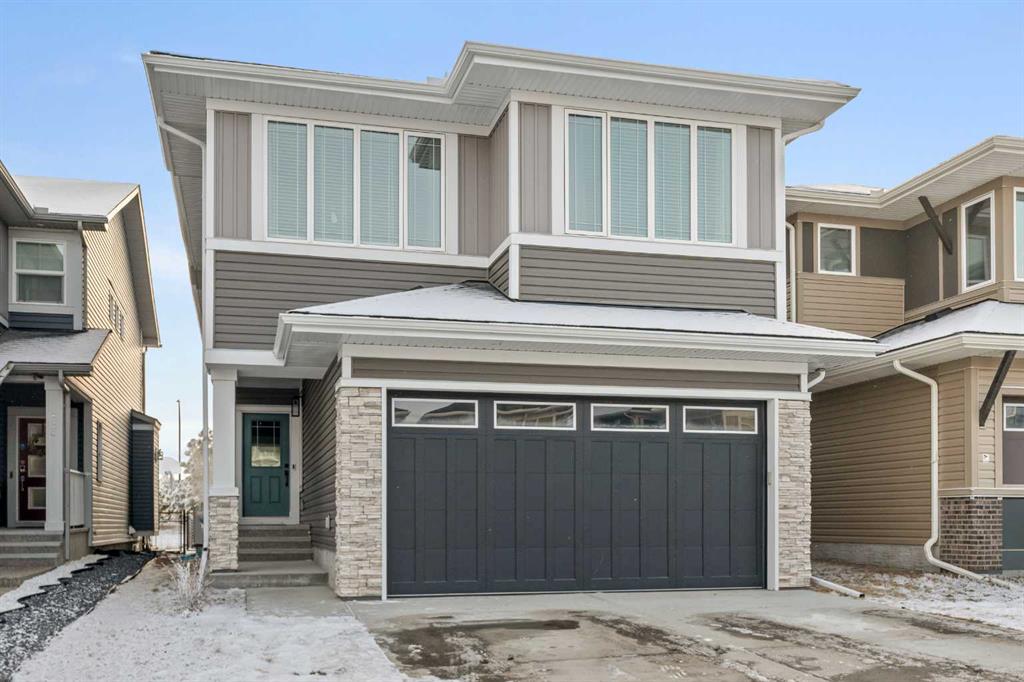77 Sage Hill Crescent NW, Calgary || $879,900
Step into this exceptional 2022-built Calbridge home and experience immediate comfort and sophistication. A covered front walkway leads to an inviting entry featuring durable luxury vinyl plank flooring and impressive 9-foot ceilings that create an expansive, airy atmosphere throughout the main level.
The front office/den offers an ideal space for remote work or homework, while the stylish kitchen serves as the heart of the home. It boasts elegant two-tone cabinetry, sleek quartz countertops, a generous central island, full-height upper cabinets, premium stainless steel appliances, a striking feature hood fan, under-cabinet lighting, and a gas range—perfect for both everyday family meals and effortless entertaining.
Adjacent, the spacious living room features a cozy fireplace, pot lights, and a knockdown stipple ceiling, flowing seamlessly into a large eating nook that can easily function as a formal dining area. A walk-through pantry provides abundant storage, and the thoughtfully designed mudroom connects to the garage, complete with space for an extra refrigerator, freezer, and coat storage for maximum functionality.
Upstairs, a rare and expansive bonus room separates the luxurious master suite from the three additional bedrooms. Bathed in abundant natural light, this level also includes convenient upper-level laundry facilities with extra storage.
The oversized master bedroom easily accommodates a king-size bed and opens to a spa-like ensuite featuring dual sinks, a separate soaker tub, a separate shower, and an expansive walk-in closet. The three secondary bedrooms are generously proportioned—each comfortably fitting queen-size beds with plenty of remaining space—and share easy access to a full bathroom.
The professionally finished basement by Calbridge Homes includes a large recreation room, ample storage, an additional bedroom, and another full bathroom. This home is equipped with modern comforts such as central air conditioning and numerous upgrades throughout.
Backing directly onto a charming children\'s park, the backyard feels like a natural extension of your private outdoor space. Situated on a quiet street in the highly desirable community of Sage Hill, this residence offers unparalleled convenience—within easy walking distance to grocery stores, restaurants, banks, and a wide array of amenities. A truly turn-key opportunity in one of Calgary\'s most sought-after northwest communities.
Listing Brokerage: RE/MAX Realty Professionals









