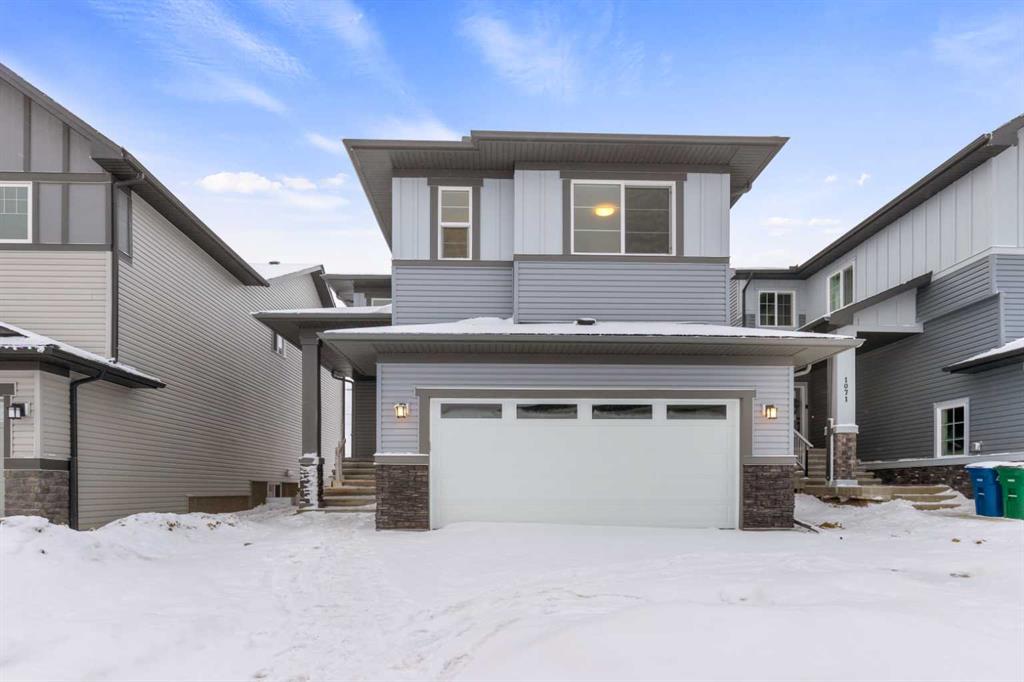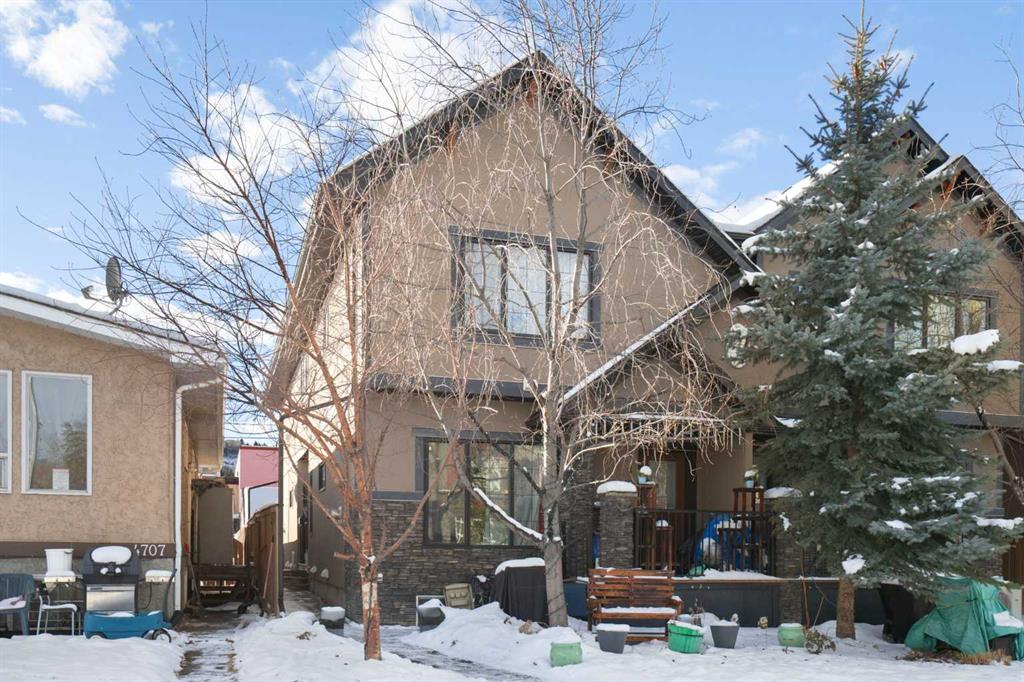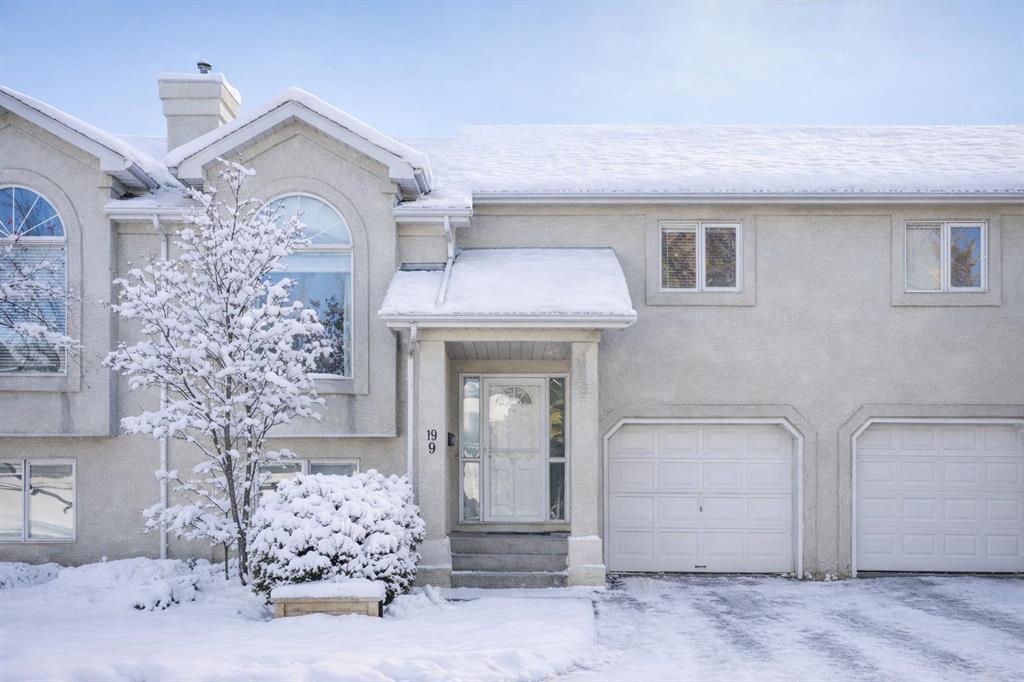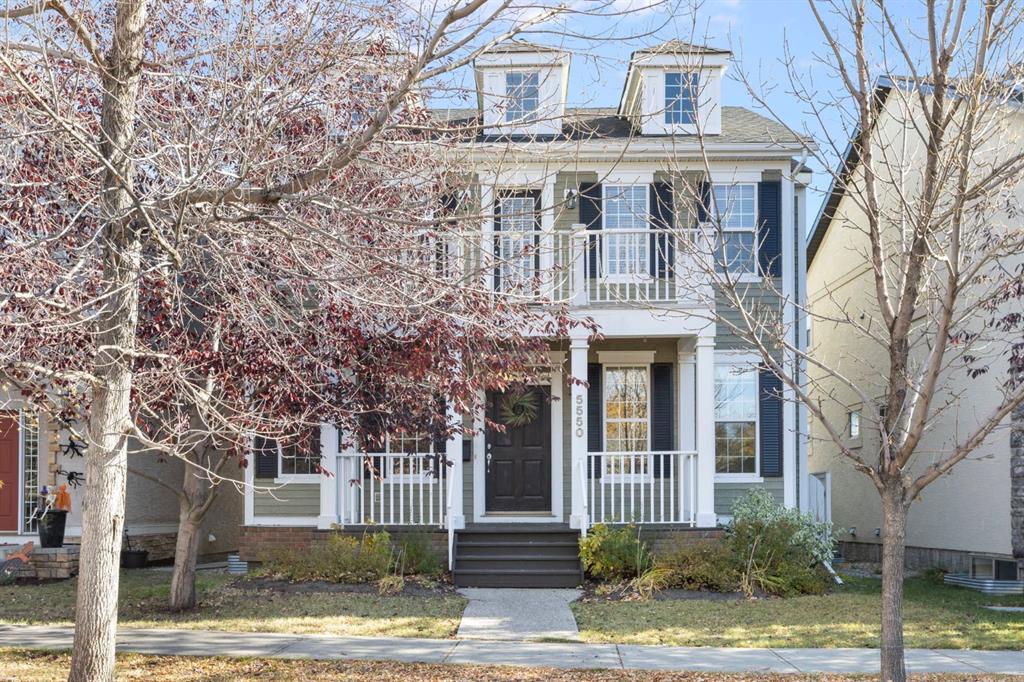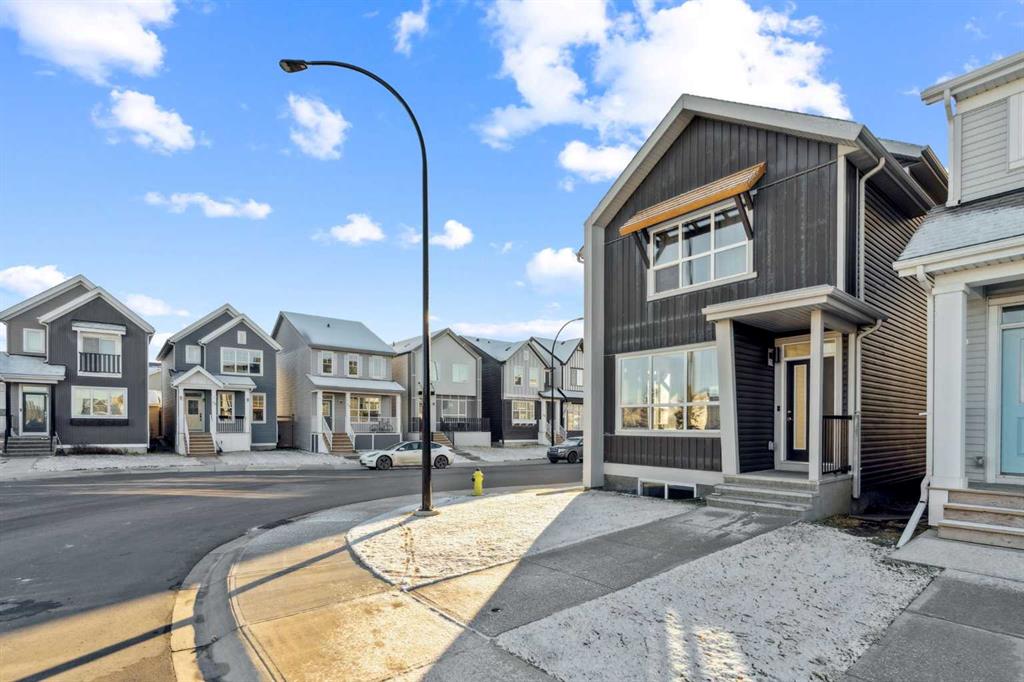2, 4709 17 Avenue NW, Calgary || $539,900
Located in vibrant Montgomery, this stylish and functional home offers exceptional value, comfort, and convenience—perfect for professionals, students, pet lovers, and outdoor enthusiasts alike.
Step inside to discover high-end finishes throughout, including granite countertops, hardwood flooring, 9’ ceilings, and a gas fireplace with custom built-ins. The sun-soaked main level features south-facing exposure, creating a bright, open layout that’s perfect for both everyday living and entertaining. Comfort is top of mind with central A/C, Hunter Douglas blackout blinds, and powered blinds in the living area.
The main floor boasts a gourmet kitchen with island and corner pantry, an open dining area, spacious living room with fireplace, powder room, and convenient front and rear entrances.
Upstairs, enjoy the rare double master suite layout, with each bedroom offering a private ensuite and walk-in closet. Upper floor laundry makes daily routines effortless.
The fully finished basement adds even more versatility, with a third bedroom, generous media/family room, full bathroom, and extra storage space.
Step outside to a private south-facing deck and patio, perfect for relaxing or entertaining, along with a single detached garage. All this comes with an ultra-low $150/month condo fee and clear pride of ownership throughout.
Convenience is unmatched—just steps from University District and Market Mall, with quick access to Main Street shops, restaurants, parks, leash and off-leash areas, the Bow River Pathway, and Calgary favorites like NOtaBLE. A short drive takes you to downtown or west to the Rocky Mountains.
Montgomery itself continues to shine with exciting revitalization projects, business upgrades, and rezoning initiatives, solidifying its bold vision as Calgary’s next premier inner-city hotspot.
Don’t miss this move-in ready gem in one of Calgary’s fastest-evolving communities!
Listing Brokerage: RE/MAX First









