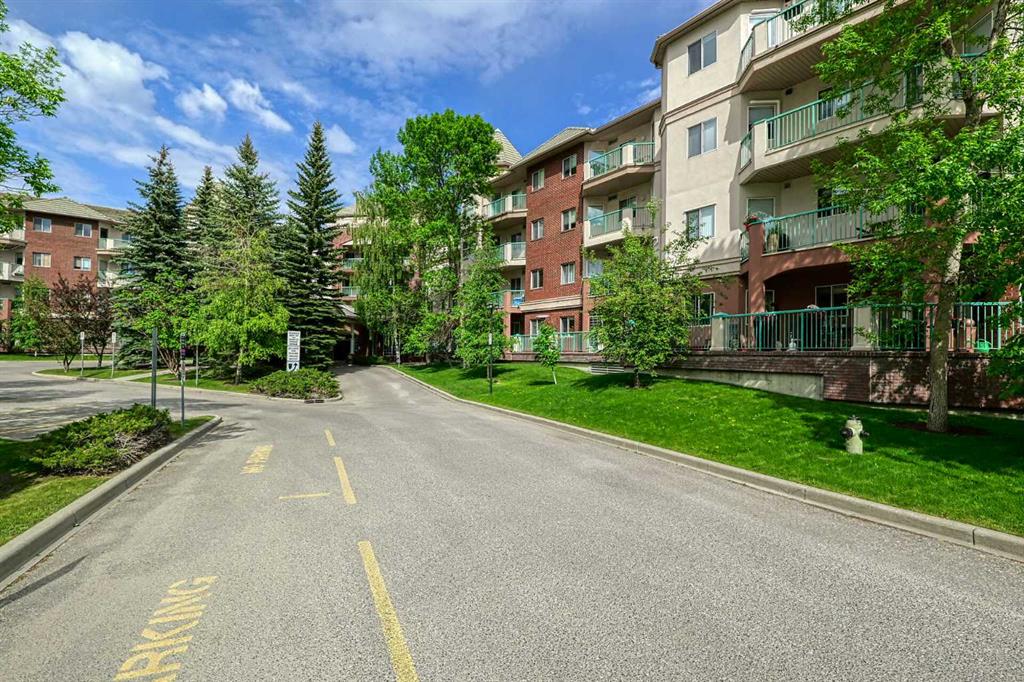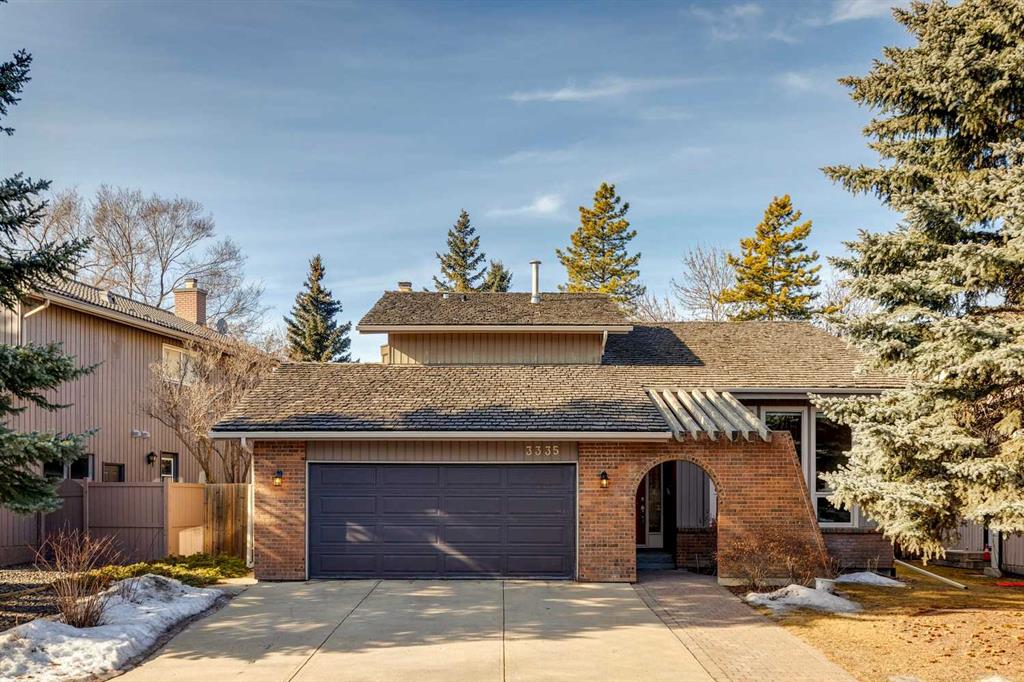3335 OAKWOOD DRIVE SW, Calgary || $975,000
PLEASE VIEW i-GUIDE AND VIDEO. OPEN HOUSES FEB 21 AND 22 (1-4pm) Welcome to this stunning home in the quiet, highly sought-after community of Oakridge—an established, tree-lined neighbourhood known for its strong sense of community, excellent schools, and unmatched access to Calgary’s most treasured natural spaces.
As you arrive, you’re welcomed into a bright, airy main level where vaulted ceilings and expansive windows fill the living and dining areas with natural light. The space feels open yet inviting—ideal for both everyday living and entertaining. Just beyond, the custom-built kitchen blends style and function, offering generous cabinetry, quality finishes, and a built-in breakfast nook for casual family meals.
From the kitchen, step down into the sunken family room, where a gas fireplace creates a cozy focal point. Double walk-out doors extend your living space outdoors to the private, west-facing backyard—perfect for afternoon sun and evening sunsets on the expansive deck, surrounded by mature trees.
The main floor also features convenient laundry, an updated two-piece powder room, and a practical transition area with access to the double attached garage, complete with EV charging.
Upstairs, the home continues to impress with three well-appointed bedrooms. The spacious primary suite offers a private sitting area, a walk-through closet, and a spa-inspired ensuite with dual sinks and a walk-in shower. A beautifully updated four-piece bathroom serves the additional bedrooms. Overlooking the main living area, a stunning open library loft provides an ideal home office or reading retreat, while the third bedroom is thoughtfully positioned for added privacy.
The fully developed, sound insulated basement adds exceptional flexibility, featuring a cozy gas fireplace, a large rec room or gym space, and a recently renovated three-piece bathroom with sauna. Ample storage, dual furnaces, and a newer hot water tank ensure comfort and efficiency year-round offering peace of mind.
Beyond the home, Oakridge continues to shine. Families appreciate access to top-tier education, including Louis Riel School with its GATE and Science programs, along with excellent public, Catholic, and French Immersion options nearby. Outdoor enthusiasts will love the walking access to Anne Arnold Off-Leash Area and close proximity to Glenmore Reservoir, South Glenmore Park, and Weaselhead Natural Area—offering endless opportunities for recreation.
With shopping, transit, community amenities, and major commuter routes just minutes away, this move-in-ready home offers nearly 3,000 sq. ft. of developed living space and an exceptional lifestyle in one of Southwest Calgary’s most beloved communities.
Listing Brokerage: CIR Realty



















