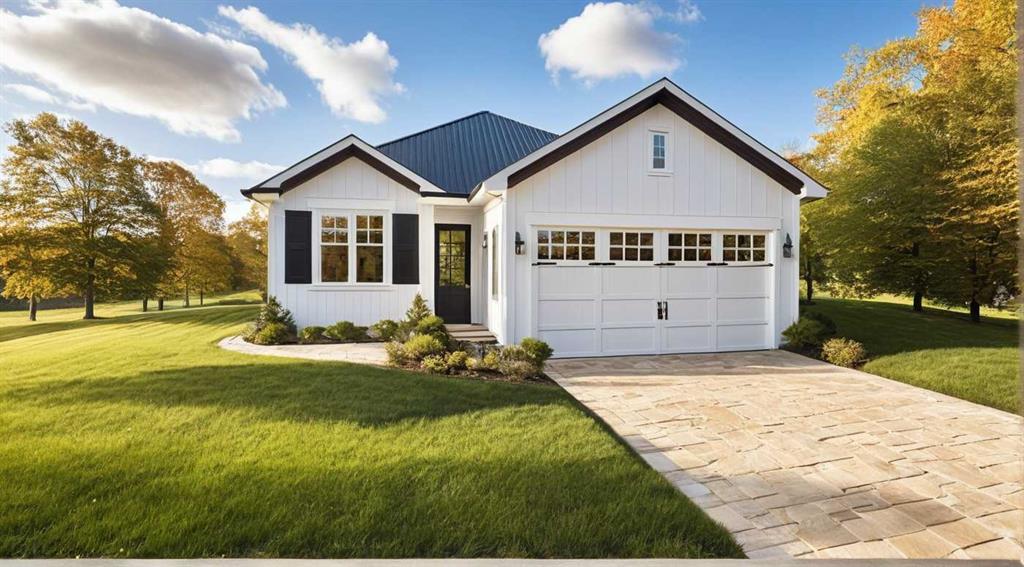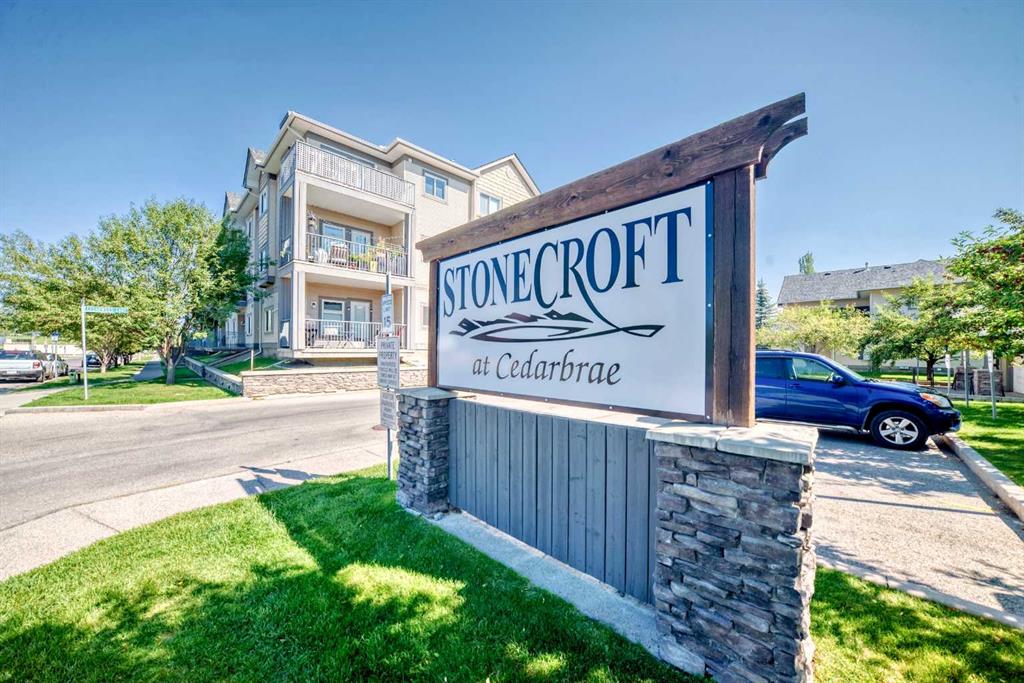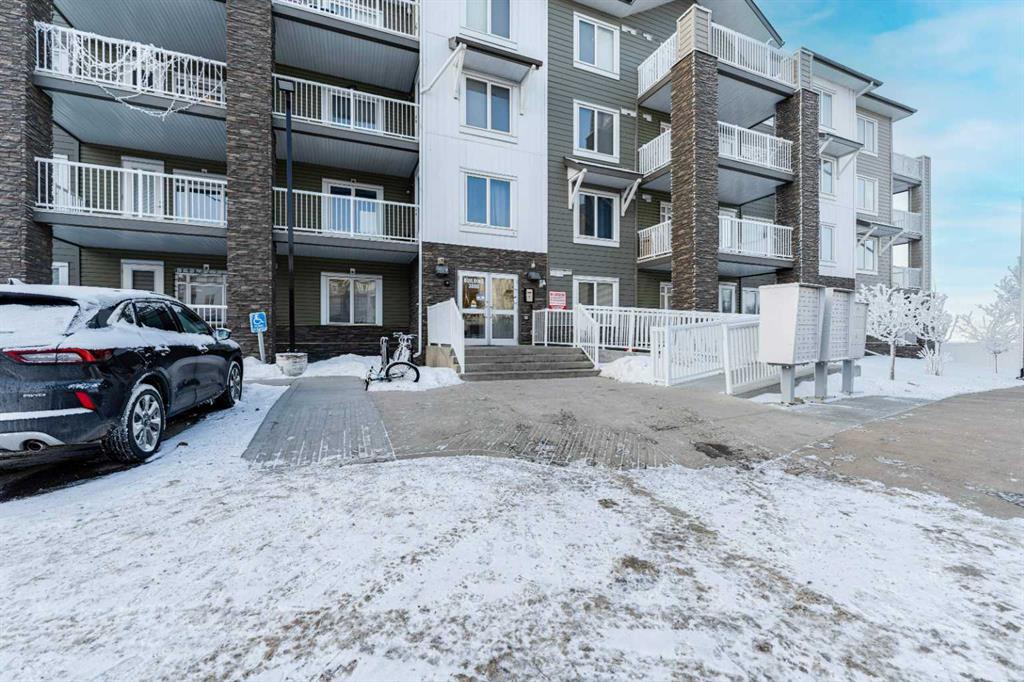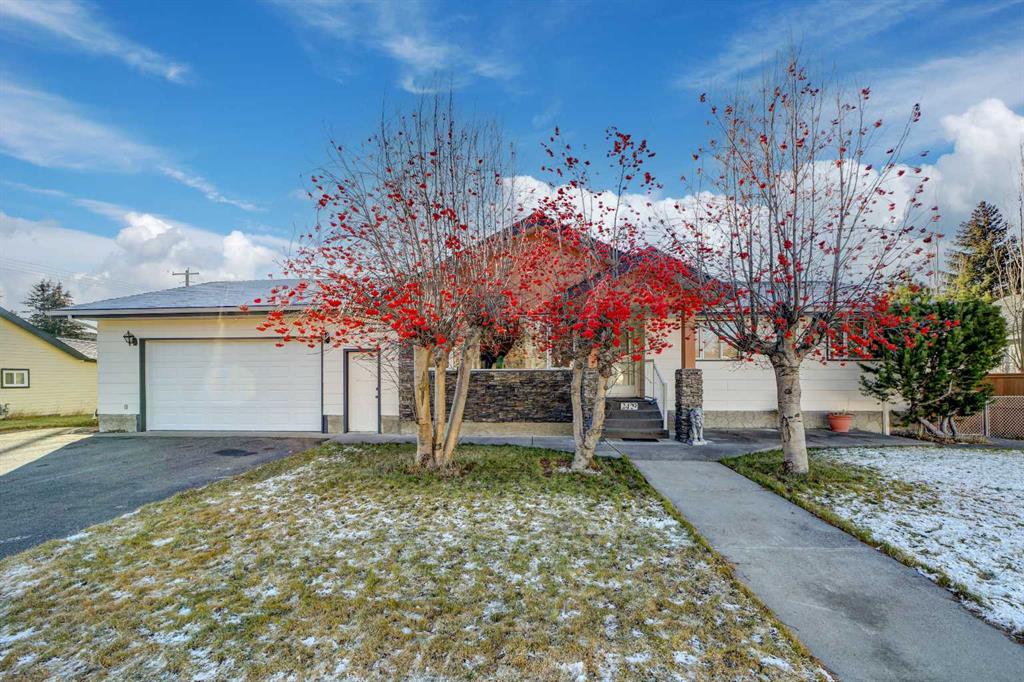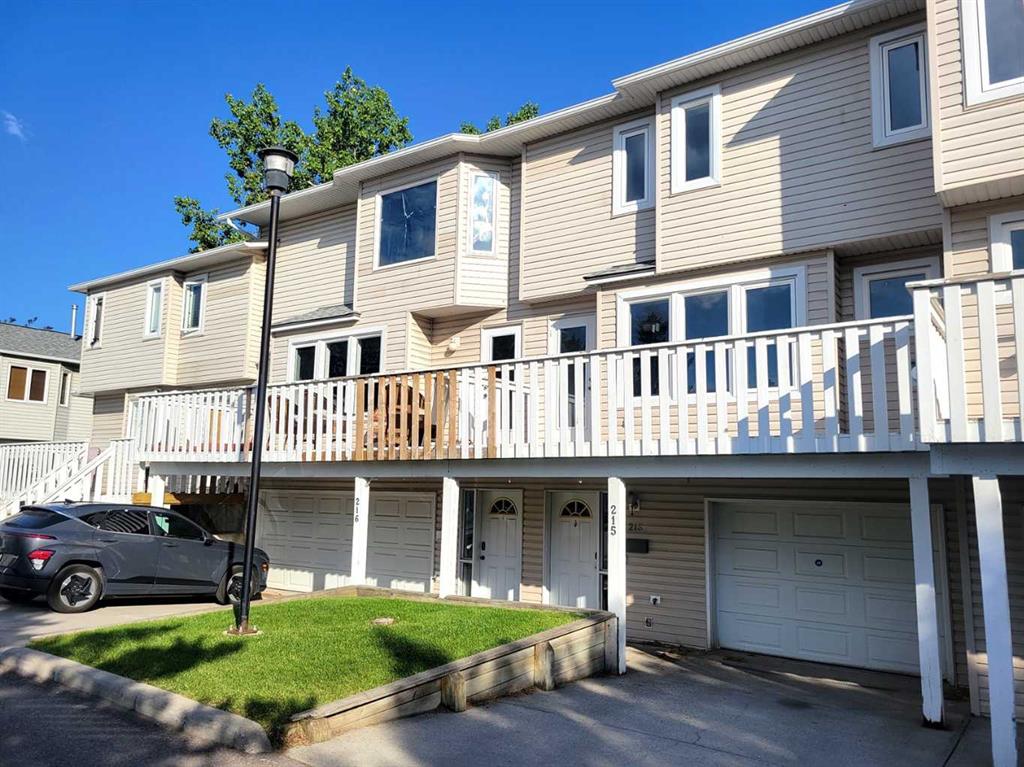341 John Avenue SW, Diamond Valley || $634,900
Welcome to Lot 22, an impeccably designed detached bungalow by custom homebuilder SEN Homes, located at 341 John Avenue SW in the charming community of Diamond Ridge in Diamond Valley. This home features the Whitney model, showcasing efficient single level living paired with modern finishes and timeless curb appeal.
Offering 1,063 sq. ft. of thoughtfully planned space, this home features 1 bedroom plus a versatile flex room that can easily be converted into a second bedroom now or in the future, 2 full bathrooms, and 9’ ceilings throughout the main floor. The open-concept layout is anchored by a stylish kitchen complete with a central island and eating bar, stone countertops, and premium LG appliance package–ideal for both everyday living and entertaining.
The living area is warmed by an electric fireplace, creating a cozy and inviting atmosphere with an optional gas fireplace available.
The primary bedroom is a true retreat, featuring a spacious walk-in closet and a five-piece ensuite. A functional mudroom with convenient main-floor laundry connects directly to the attached double garage, enhancing comfort and day-to-day ease.
Exterior finishes showcase a modern and cohesive design, including black asphalt shingles, white horizontal fiber cement siding, black window trim, black metal soffits, fascia, eavestroughs, and black vinyl-clad windows. Optional upgrades include a vaulted living room ceiling and rear deck with gas line.
Diamond Ridge is a thoughtfully planned residential community that blends small-town charm with modern convenience. Located in the heart of Diamond Valley, residents enjoy easy access to local shops, cafés, schools, parks, and everyday amenities, all within a walkable and connected setting. The area is surrounded by natural beauty, with nearby pathways, green spaces, and access to the Sheep River and regional trail systems, offering year-round opportunities for walking, cycling, and outdoor recreation. With convenient connections to Okotoks and south Calgary, Diamond Ridge offers a lifestyle that balances nature, community, and accessibility.
This is a new construction opportunity with an estimated completion of Summer 2026.
Listing Brokerage: RE/MAX Realty Professionals









