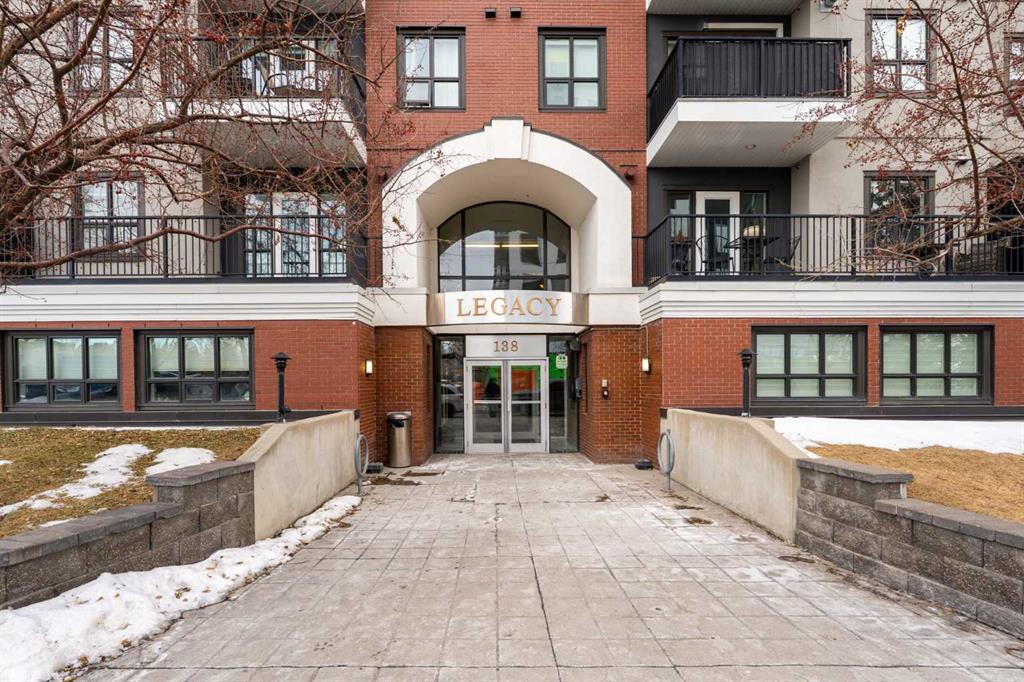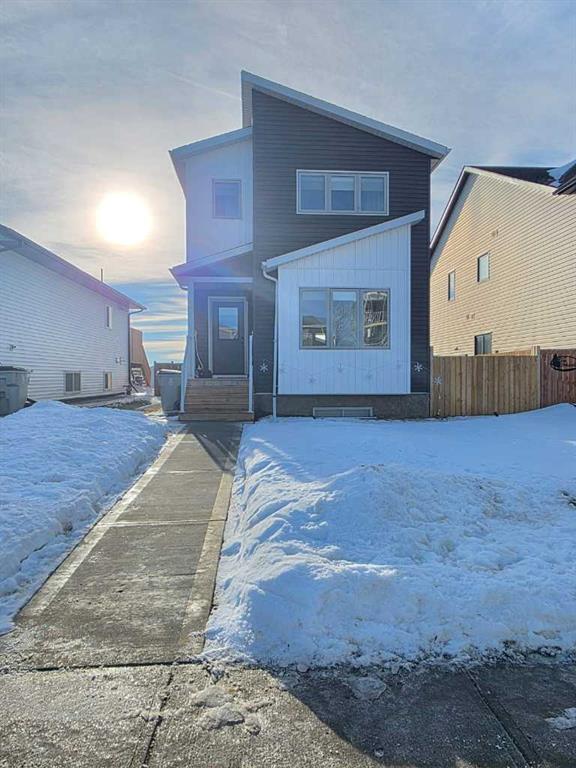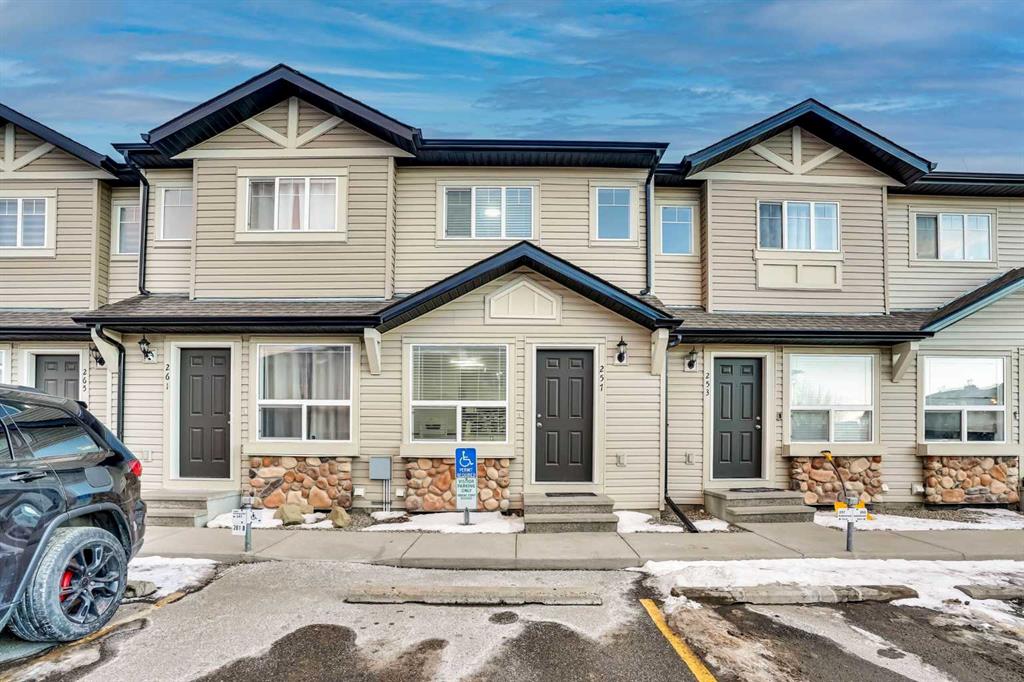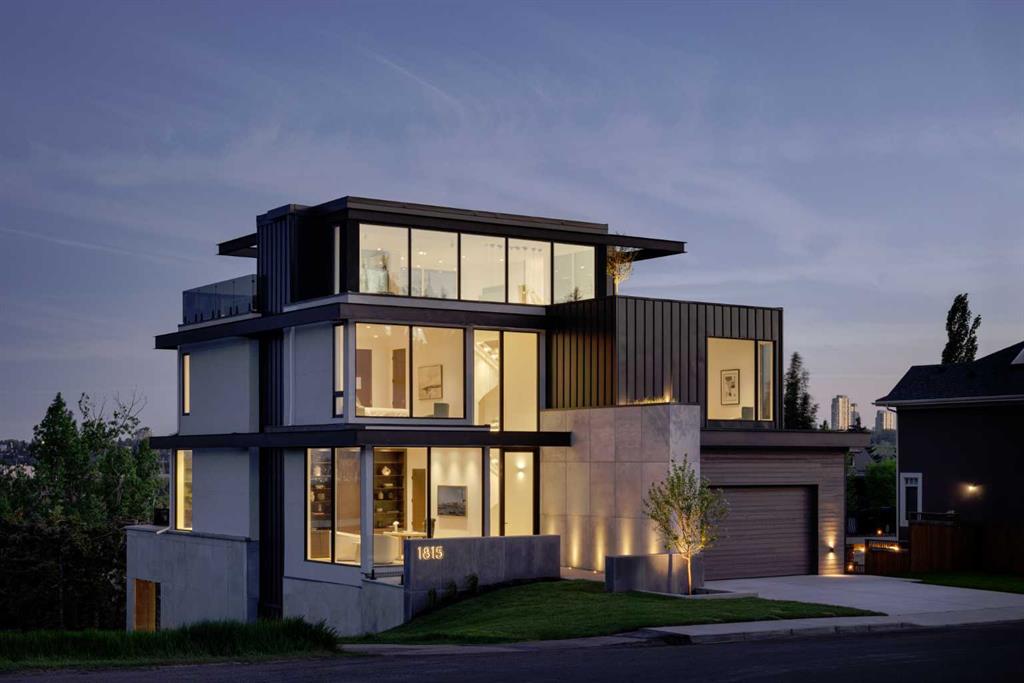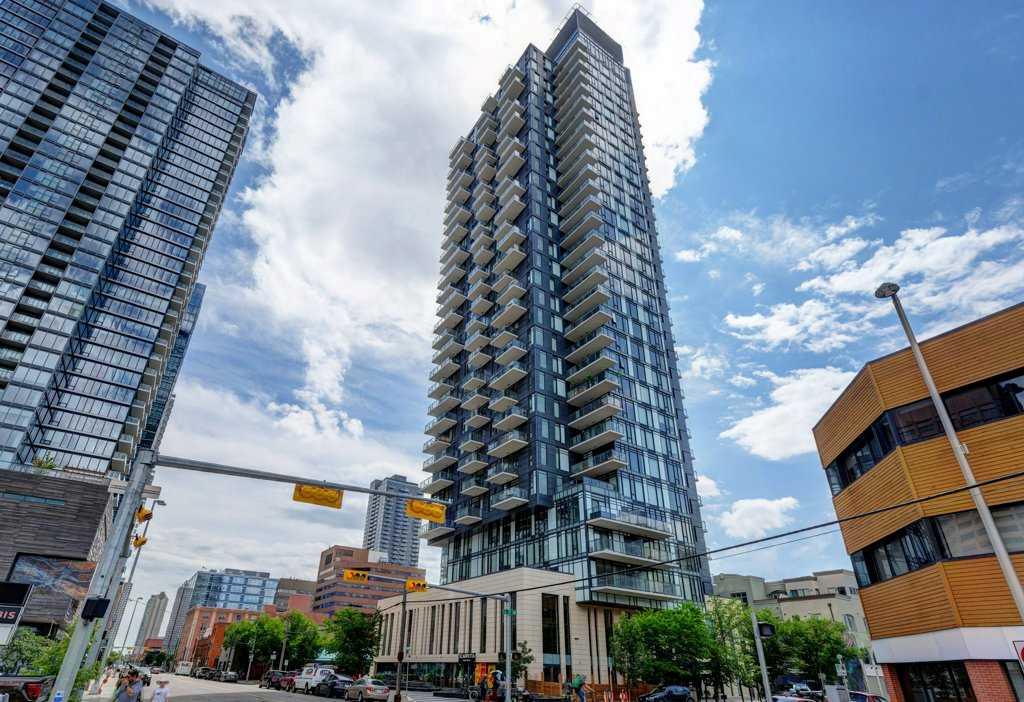2713 11 Avenue , Wainwright || $464,900
Discover the perfect blend of modern style and comfort in this one-owner, 2-storey gem crafted by one of Wainwright\'s top builders, Smith Builders. Set against the serene backdrop of a beautiful green space, (Dr. Brilz Park) with extensive walking trails, this home is a true retreat you\'ll love coming home to. From its striking modern, architectural design to the thoughtful attention in every detail, no corner has been overlooked. The main floor greets you with an open-concept layout that seamlessly connects the kitchen, dining area, and living room, providing an ideal space for both entertaining and everyday living. The kitchen is a standout, featuring sleek soft-close cabinets, a large pull-out pantry, a breakfast bar island, and pristine quartz countertops, modern stainless-steel appliances all highlighted by a white subway tile backsplash. A convenient 2pc powder room is located just off the back entrance, adding an extra level of functionality. Throughout the home, vinyl plank flooring, plush carpet stairs and LED pot lights create a cohesive and stylish vibe. Upstairs, the spacious primary bedroom offers a peaceful sanctuary, complete with a walk-in closet and a luxurious 3pc ensuite with a beautifully tiled walk-in shower and glass doors. Two additional bedrooms, a well-appointed 4pc bathroom, and the second-floor laundry room complete the upper level, offering both convenience and comfort. The fully finished basement provides even more living space, perfect for a family room or extra bedroom, with a 3 pc bathroom, large storage area and mechanical room. The family room is also well-equipped with CAT5 wiring designed for seamless and reliable network connectivity as you work from home or enjoy dedicated gaming! Waiting right outside your back door step onto the south-facing back deck, and savor your morning coffee and then relax in the evening or take a stroll on the Brilz Park walking trails. Families will appreciate the large playground right across the street to keep the kids entertained for hours. Additional features include a 16x22 detached, heated and insulated single car garage with plenty of room for your vehicle, toys and even a workbench! There\'s a gravel parking pad at the rear, a poured concrete walkway leading to your back deck as well as a poured concrete sidewalk leading to the front entrance. With this property’s close proximity to shopping and restaurants, who needs a vehicle to get to work? Plus, you\'ll have peace of mind with 6 years remaining of the 10-year National New Home Warranty. This is the home you’ve been waiting for—don’t miss the opportunity to make it yours!
Listing Brokerage: RE/MAX BAUGHAN REALTY









