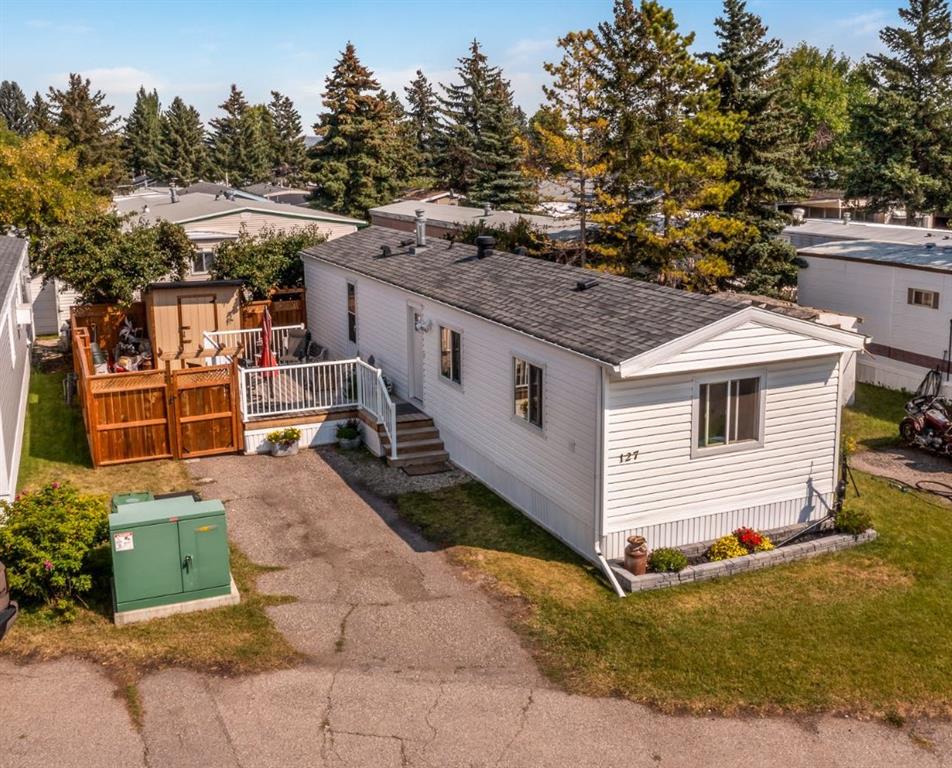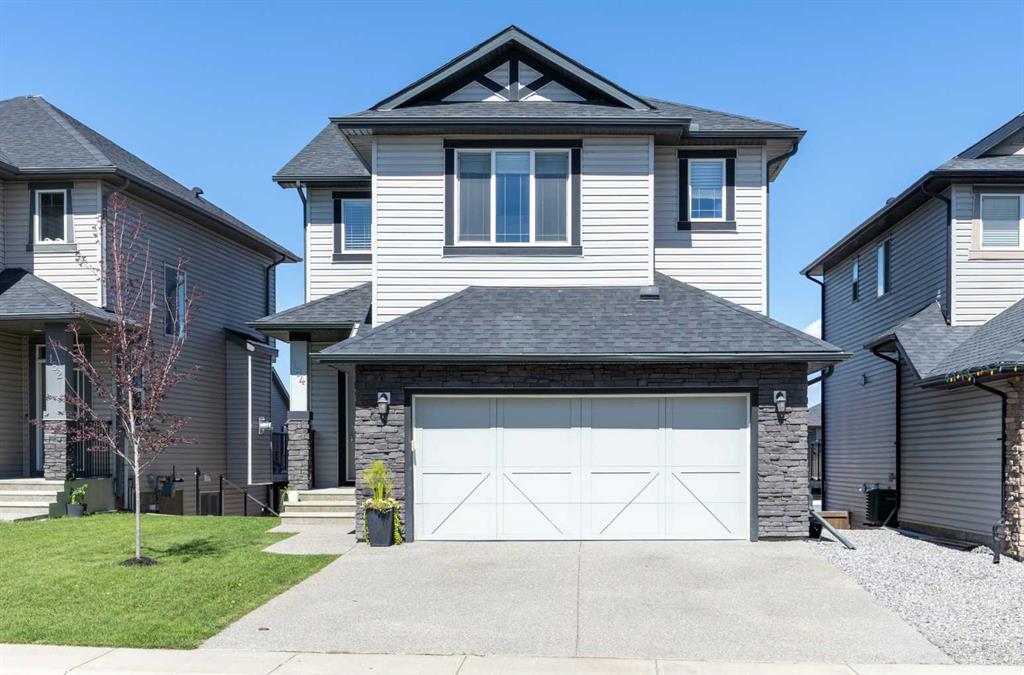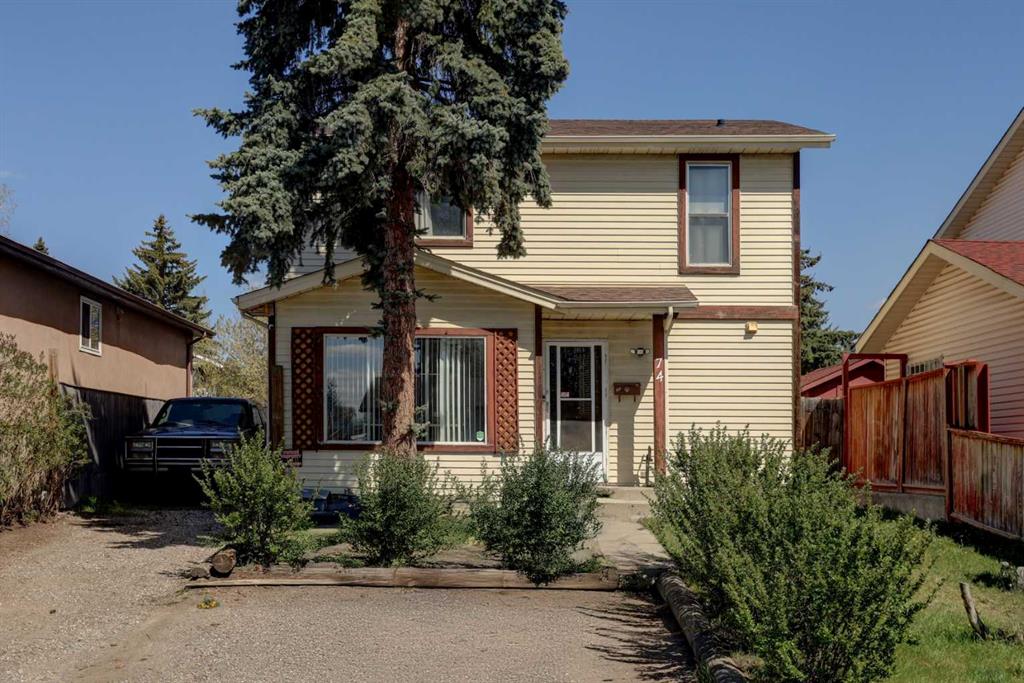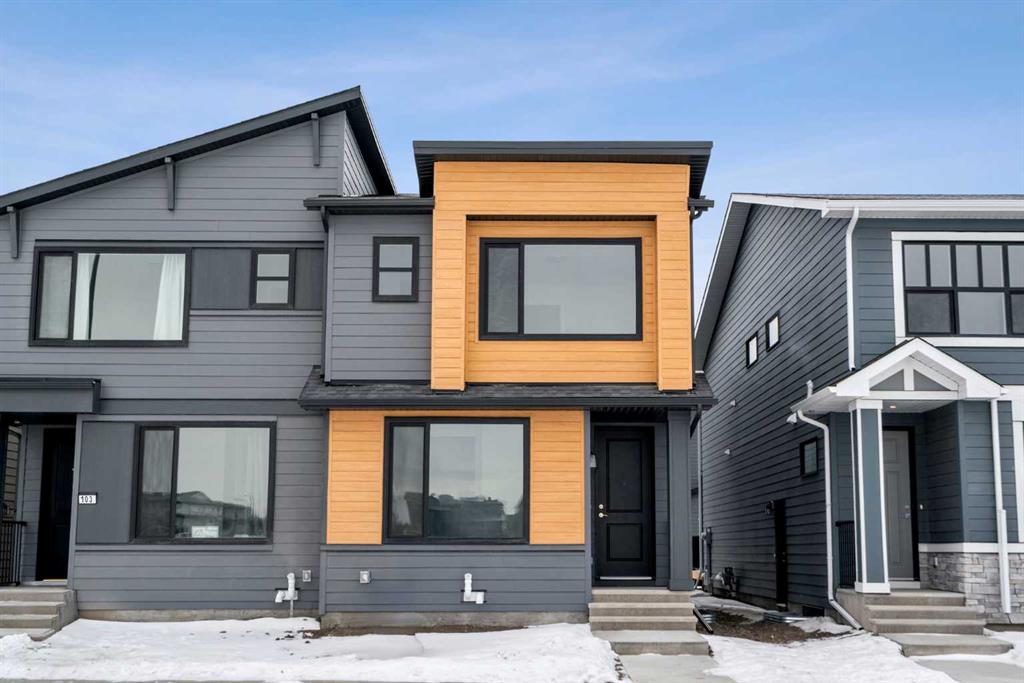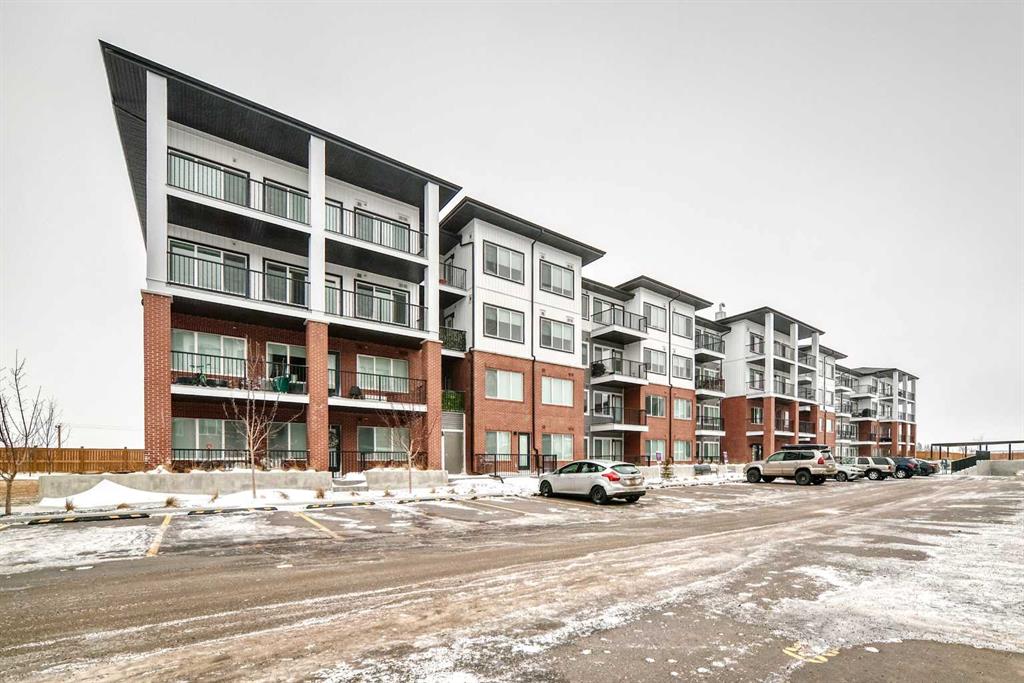107 Royston Way NW, Calgary || $649,900
This beautifully finished attached home in Rockland Park is designed for real life. Bright, functional, and easy to love, it combines modern style with everyday comfort. Warm luxury vinyl plank flooring, crisp white shaker cabinetry, and QUARTZ countertops create a timeless look that feels fresh and inviting. The OPEN CONCEPT main floor is built for connection. The kitchen is the centre of the home with a large island for gathering, a walk-in pantry for easy organization, and seamless flow into the dining and living areas. You’ll receive an allowance of $6275 to select your own appliances at the builder’s supplier. A mudroom offering a bench & coat hooks with 2 pc powder room offers access to the rear deck for summer barbecues and relaxed evenings outdoors. A MAIN FLOOR FLEX ROOM adds valuable versatility for a home office, playroom, or study. Upstairs, the layout balances privacy and togetherness. The primary bedroom offers a comfortable retreat with a spa-style ensuite that includes DUAL SINKS, a glass shower, and a walk-in closet. Two additional bedrooms, a full bathroom, and a spacious BONUS ROOM provide room for family life to grow. Convenient UPPER FLOOR LAUNDRY keeps daily routines efficient and easy. A separate SIDE ENTRANCE leads to the suite-ready basement, already roughed in for a future secondary suite, subject to city approval and permits. This added flexibility makes the home a smart long-term choice whether you are thinking about rental income, guest space, or multi-generational living. A $1000 landscaping rebate is available to you as long as you complete your landscaping within 1 year of closing. One of Rockland Park’s standout features is its Homeowners Association and community facilities. Residents enjoy access to a professionally managed community centre and park that make everyday living feel like an upgrade. The HOA facility includes a spacious lodge with gathering spaces and flexible rooms, a year-round outdoor pool and hot tub, playground, hockey rink, pickleball and basketball courts, fire pit and picnic areas, casual skate trail, and programmed events and activities for all ages. Regular community programs, fitness classes, drop-in activities, and social events help neighbours connect and stay active year-round. Located in the highly sought-after community of Rockland Park, you’re steps from river pathways, parks, future retail amenities, and a planned K-9 school, blending nature with everyday convenience. Well designed, MOVE-IN READY, and built for the way you live today. Book your private showing and see what makes this home stand out. *Some photos are virtually staged.*
Listing Brokerage: Royal LePage Benchmark









