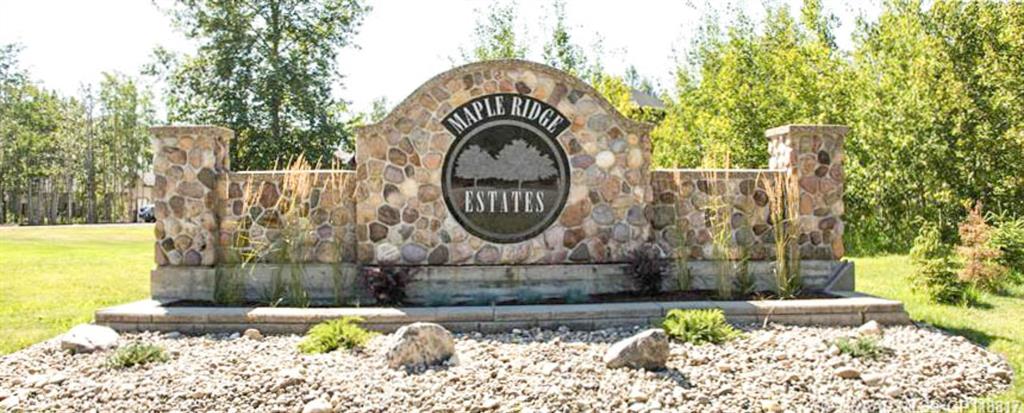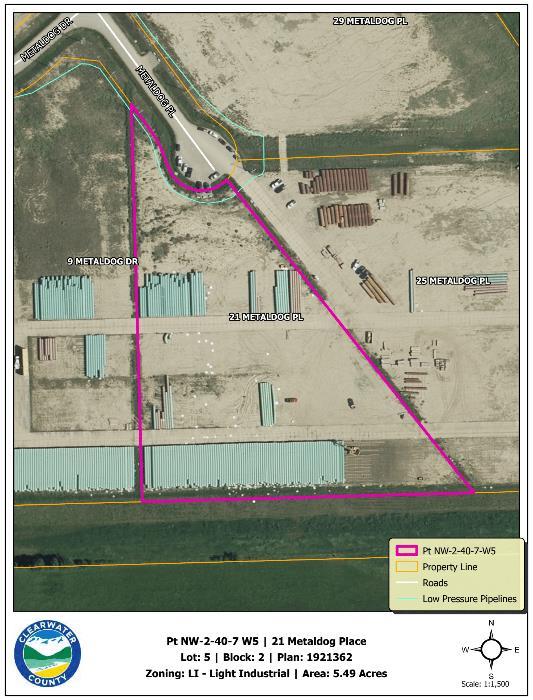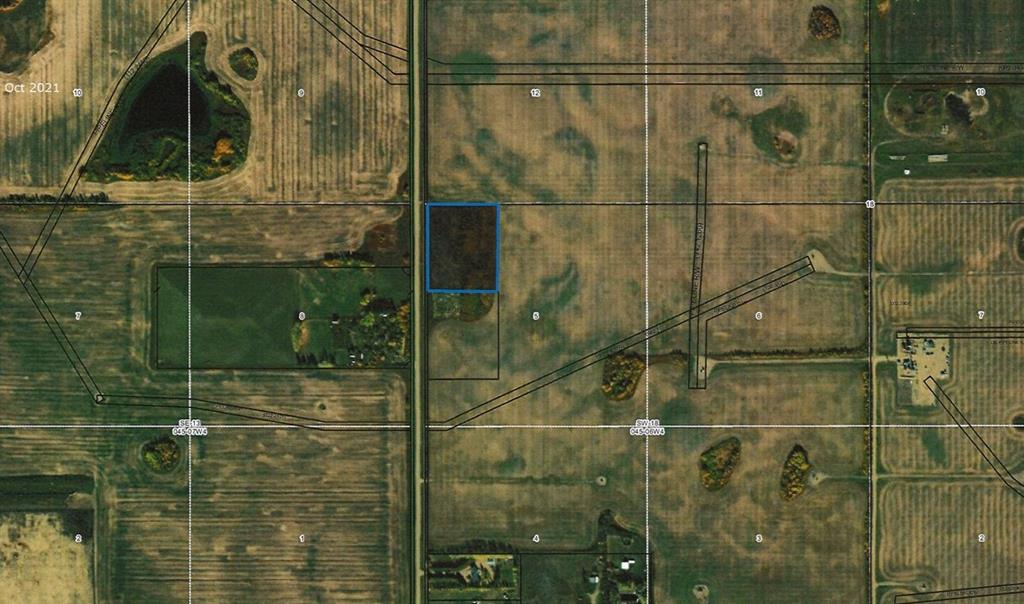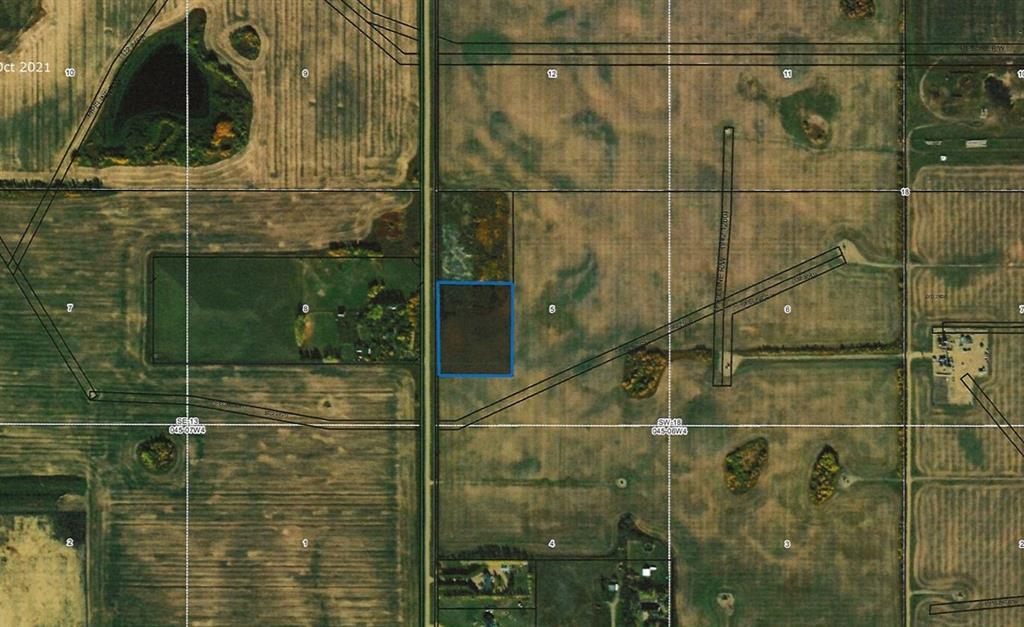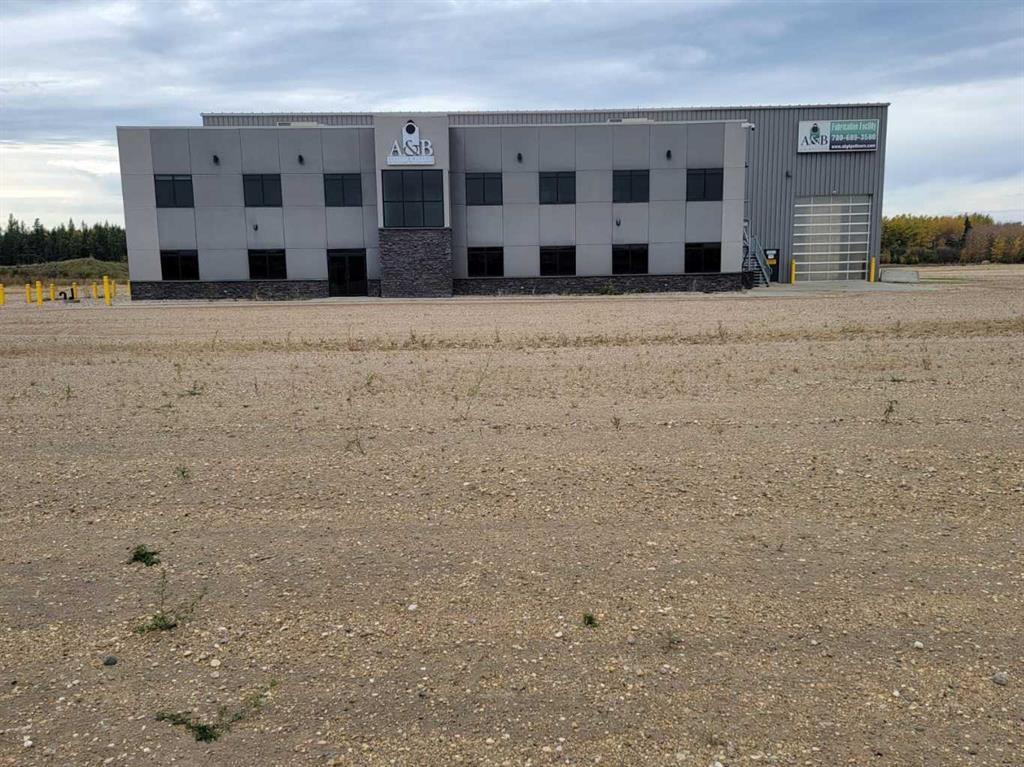21 METALDOG Place , Rural Clearwater County || $329,400
21 METALDOG PLACE 5.49 ACRES - Metaldog Industrial Subdivision is located just minutes northeast of Rocky Mountain House on Airport Road. It is situated on a ban-free road and lies within one mile of Alberta’s High Load Corridor. Zoned INDUSTRIAL DISTRICT “I,” Metaldog Industrial Subdivision is one of the newest industrial developments within Clearwater County. All bare lots are serviced with 3-phase power and natural gas to the property lines, and all roads within the subdivision are paved. (Note: Private well and sewer systems must be installed at the purchaser’s expense to suit individual requirements.) A fire pond is located within the subdivision. This is a prime location to establish and grow your business, with immediate possession available. The subdivision is home to a range of established industrial operations, including businesses involved in general industrial services, energy-sector support work, equipment handling, and light-to-medium industrial activities. This mix of operations reflects the subdivision’s strong suitability for a variety of industrial users. The purpose and intent of this District is to provide for a range of industrial uses. A dwelling for Security/Surveillance is a permitted use which would allow an owner/operator or staff member to live on-site for security purposes—subject to approval by the development officer. There are no development timeframes. Parcel sizes range from 3.83 to 6.55 acres. Make your mark in Central Alberta! (GST is applicable.)
Listing Brokerage: RE/MAX real estate central alberta









