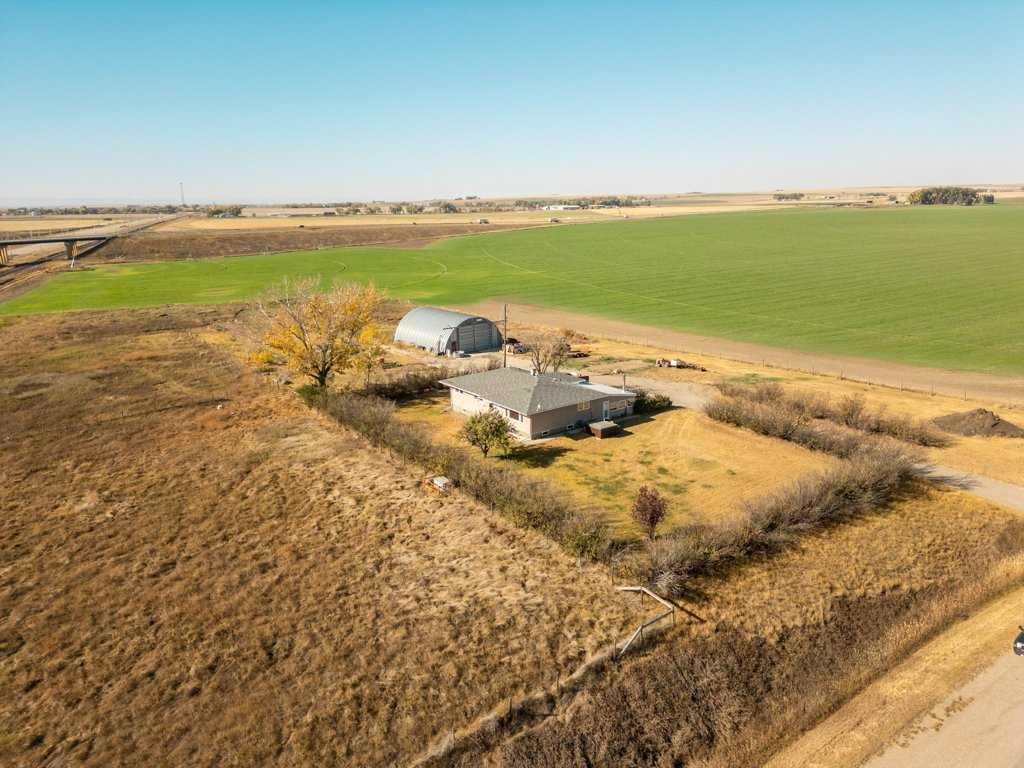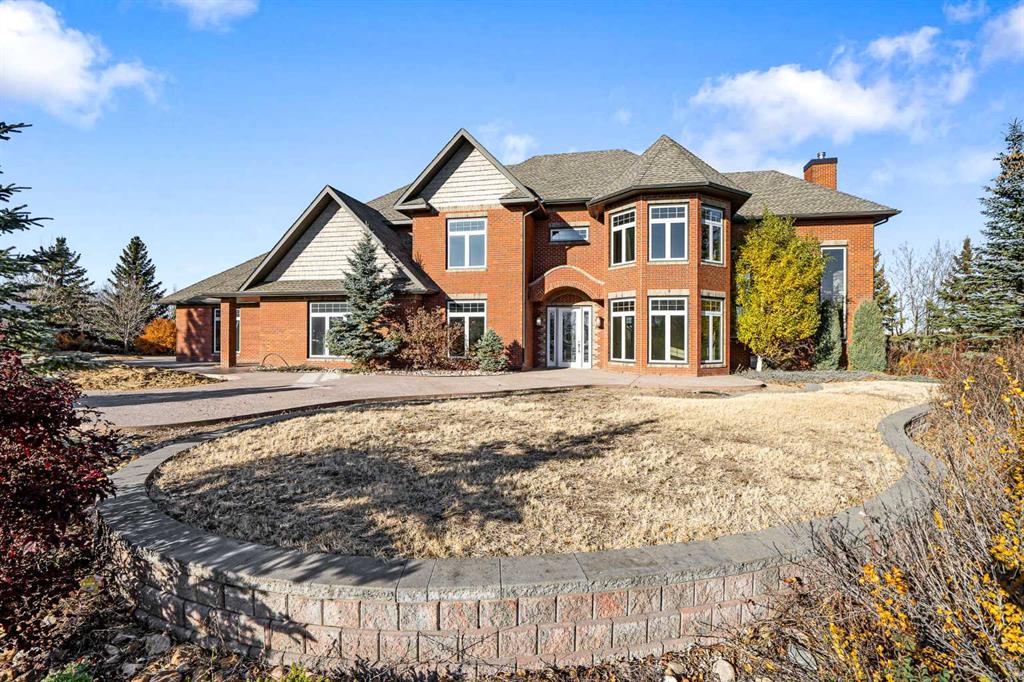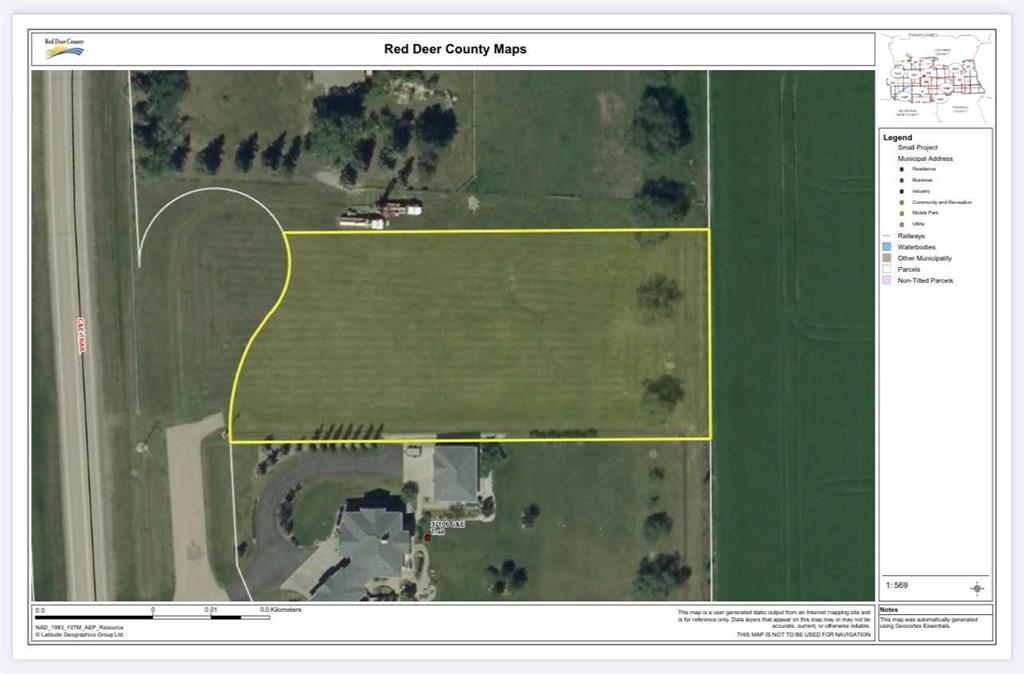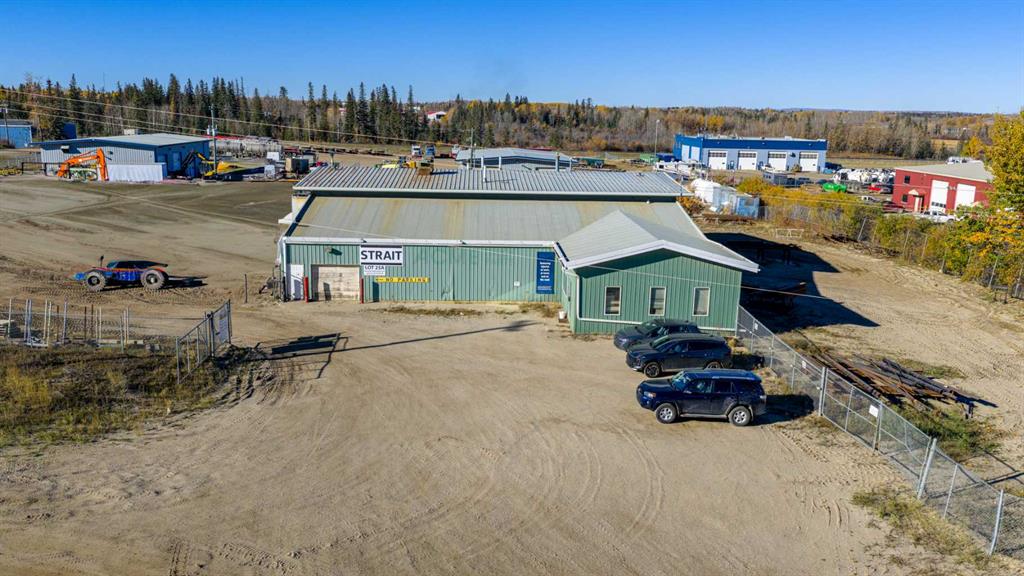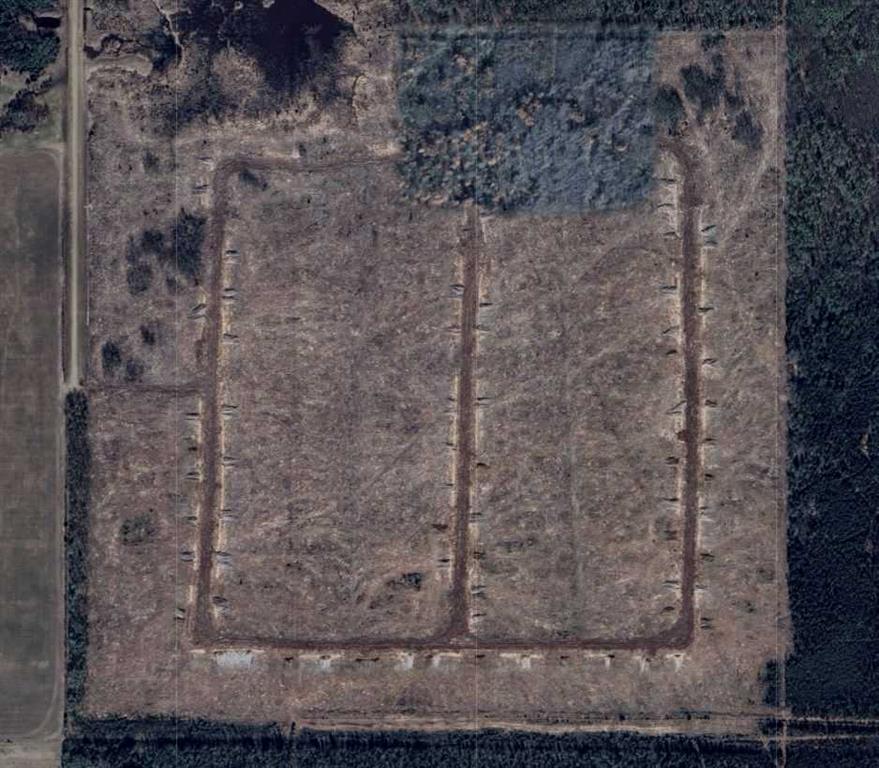PT SE4-5-2-W/4 , Rural Vermilion River, County of || $1,499,950
Welcome to a hidden gem that’s as expansive as it is enchanting—a rare rural retreat that invites you to live in harmony with nature. With an idyllic private lagoon, and professionally landscaped including underground sprinklers, this property is a sanctuary of both luxury and rustic charm. Perfect for the discerning buyer who values space, privacy, and an unmatched lifestyle, this estate offers a wealth of features, from expansive shops to state-of-the-art living quarters and storage facilities, all set within an unforgettable landscape. At the heart of this retreat stands a striking, 3,955 sq ft home, inviting you in through grand double doors. Step into the breathtaking two-story living room, where a majestic wood-burning fireplace with floor-to-ceiling stonework anchors the space. Natural light floods through oversized windows that frame views of the peaceful landscape, creating a seamless blend of the indoors and out. Imagine cozy evenings by the fire, with the warmth of crackling wood and the soft glow from stone surfaces illuminating the room, the main floor also has in floor heat for maximum warmth in those cold winter months. Flowing naturally from the living area is a modern yet inviting kitchen, designed to be both functional and stunning. A sleek 18-foot quartz island, encased in stone, stretches across the room—perfect for casual breakfasts, social gatherings, or simply savoring a quiet cup of coffee. The kitchen features top-of-the-line appliances, including a wall oven and countertop cooktop, catering to all your culinary needs. Adjacent to the kitchen, an intimate dining area captures 360-degree views of the surrounding property, transforming each meal into a memorable experience. Also on the main level, you’ll find a private office, ideal for working remotely, as well as a powder room, bedroom and a well-equipped mechanical room to meet your practical needs.The grand staircase, a centerpiece in its own right, sweeps you to the second floor, where tranquil spaces await. The primary suite is a true retreat, featuring a two-way fireplace that creates ambiance between the bedroom and the luxurious ensuite. Indulge in the freestanding tub, unwind in the spacious, tiled shower, or prepare for the day at the large vanity. A walk-in closet completes this space, offering generous room for a curated wardrobe. Down the hall, two additional bedrooms share a well-appointed bathroom, providing comfort and privacy for family or guests. For added convenience, the laundry room is located upstairs, ensuring day-to-day chores are effortless. The remainder of the property includes 2 large shops, equipped with living quarters suitable for guests, dedicated gym area and lots of versatile space. There are also 2 additional spaces for storage. This estate offers something for every lifestyle. It’s more than just a place to; it’s an experience.
Listing Brokerage: MUSGRAVE AGENCIES









