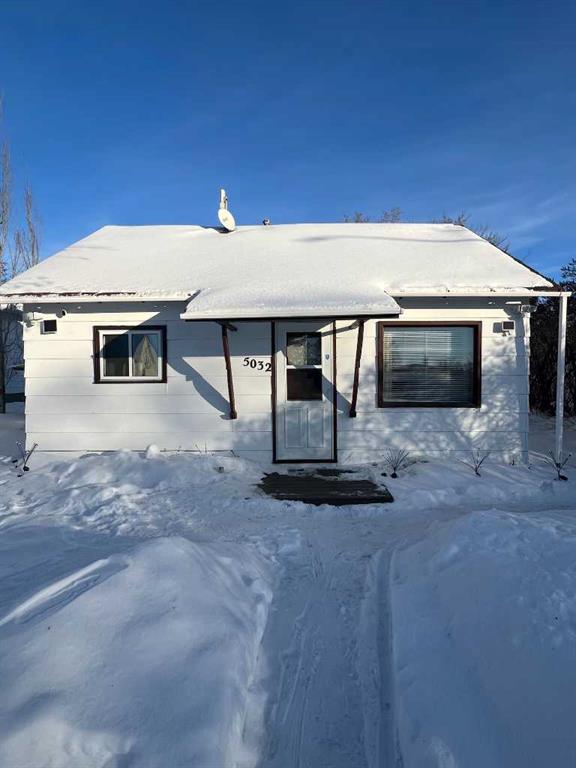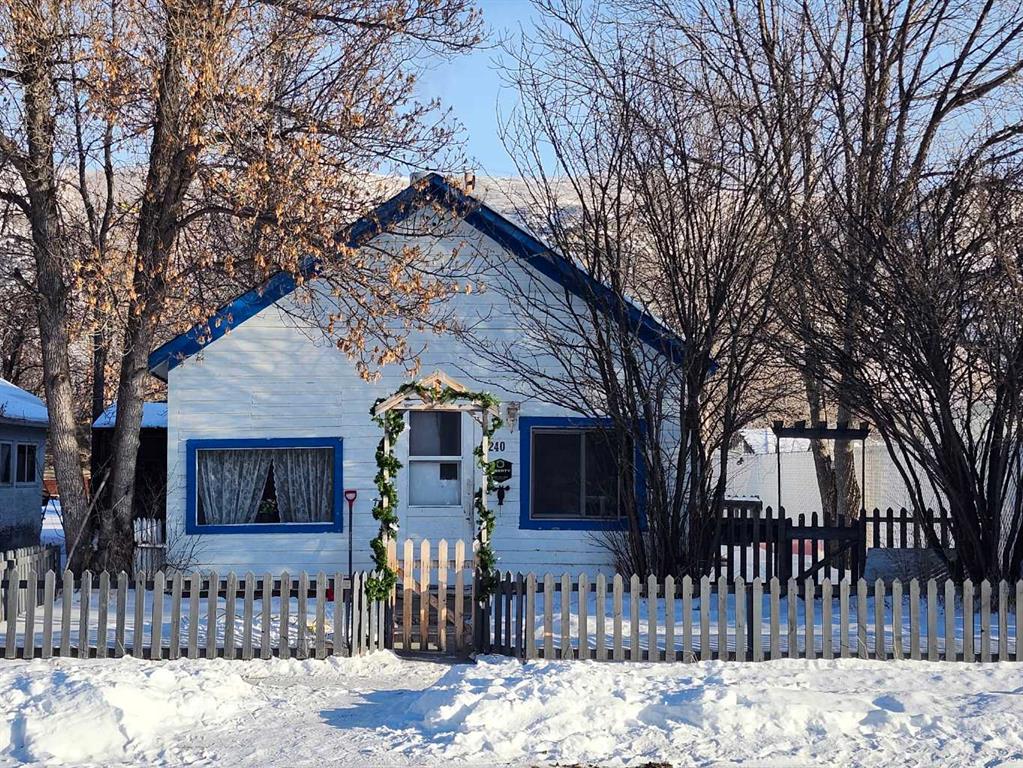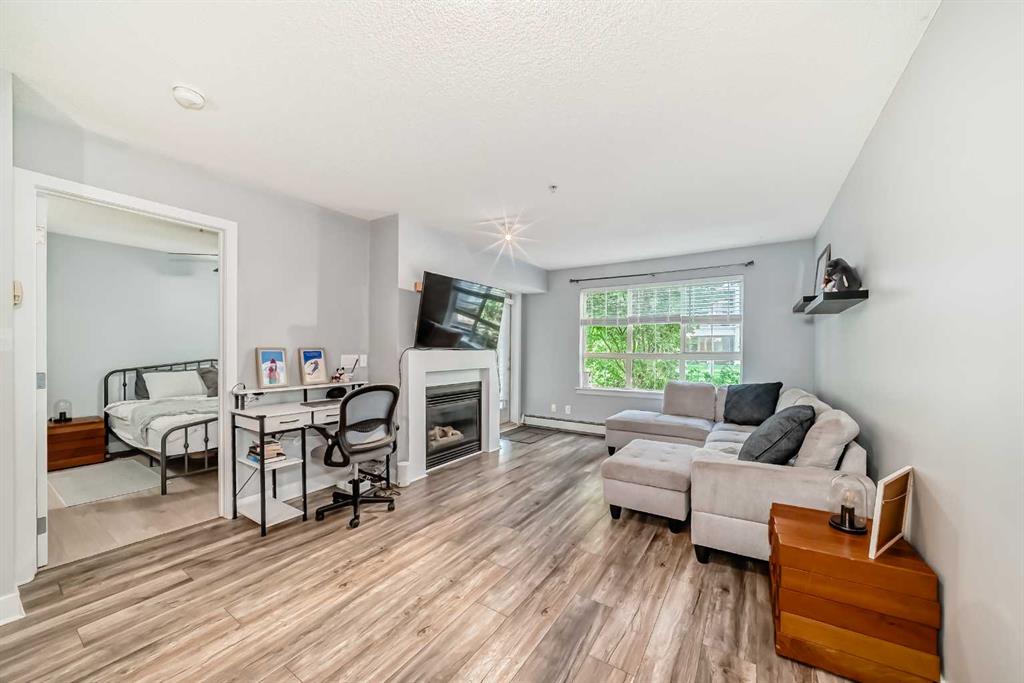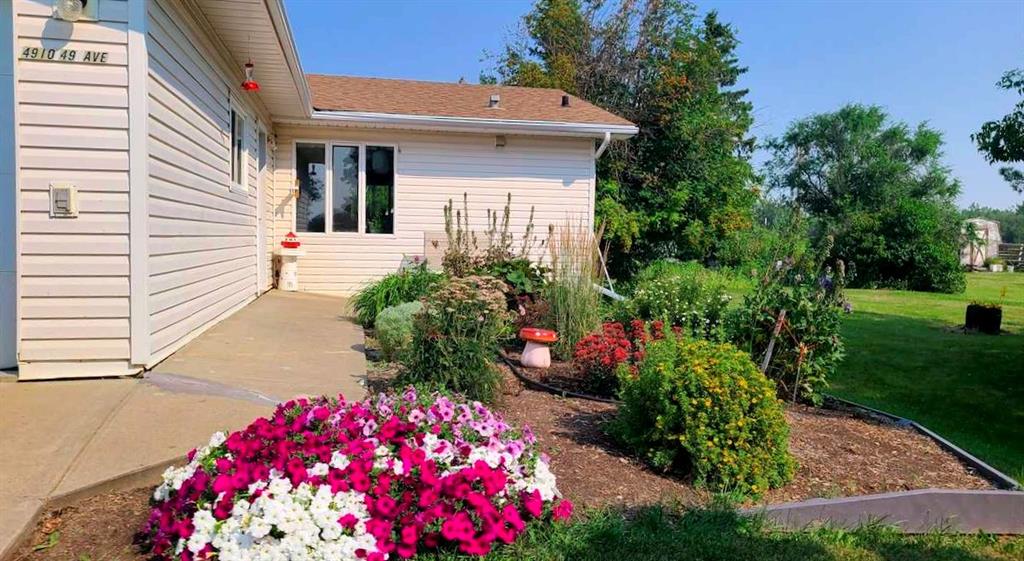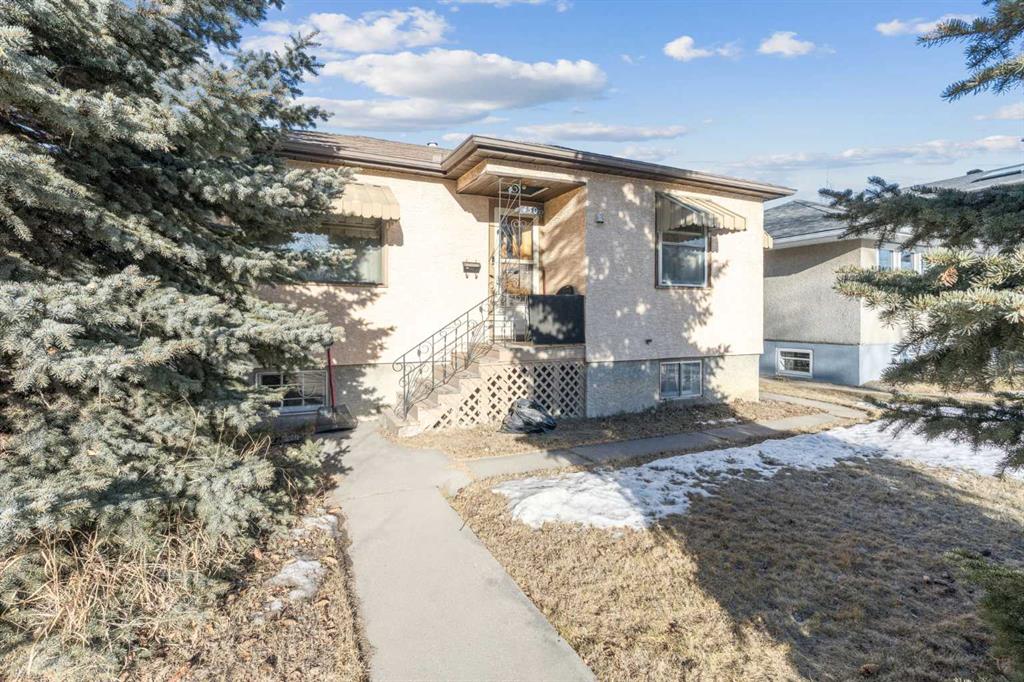4910 49 Avenue S, Eaglesham || $260,000
Are you ready to live a slower pace? Welcome to this quiet community with affordable housing and lower taxes. Welcome to this immaculate bungalow in Eaglesham, located on a quiet lot on the edge of town. Eaglesham is a small, friendly, active community with all amenities within walking distance, including the bank, convenience store, post office, recreation center, park, school, churches, senior center and high speed internet. The village is active with 4H clubs, equestrian events, a vigorous youth group, beautiful quadding and hiking trails in the Peace River Wildland Park, plenty of opportunities for fishing and water sports, along with world class hunting and golfing...to mention just a few. This lovely home is ideal for one-level living, perfect for seniors. For family living that needs more space, the finished basement features a warm family room, two additional bedrooms, a bathroom and a separate laundry room with storage and cold room. The lower level also includes a hard working wood stove with a custom-built wood storage bin for tidy and convenient wood loading from the outside. The bright and spacious eat-in kitchen is designed for efficiency and easy work flow. You will appreciate the meticulous thought and planning the owner has put into this home. Some interesting extras include: escape hatches (built to code) into each of the two bedrooms in the lower level, a laundry chute in the primary bedroom ensuite, triple pane windows, 13 year old shingles, new pex plumbing, new kitchen and bathroom floors, two washing machines, in-floor heat is plumbed in the basement. There is wonderful value in the attached double garage featuring in-floor heat which makes it more than comfortable for vehicle maintenance and storage. For easy clean up, there is a sink with hot and cold water, along with a floor drain to wash down your vehicle. The garage is complimented with a durable cement driveway. The quiet and serene yard has great curb appeal. The 8x16 north-facing deck is perfect for enjoying flower gardens, your fenced fertile garden, mature trees, birds that come to visit and barbecue dinners. The shed and lean-to are included for yard and equipment storage. What a gem to find in the hamlet of Eaglesham! Whether you are looking for laid back living or a home for your family, this quiet, well-loved home may be exactly what you have been looking for.
Listing Brokerage: Royal LePage Valley Realty









