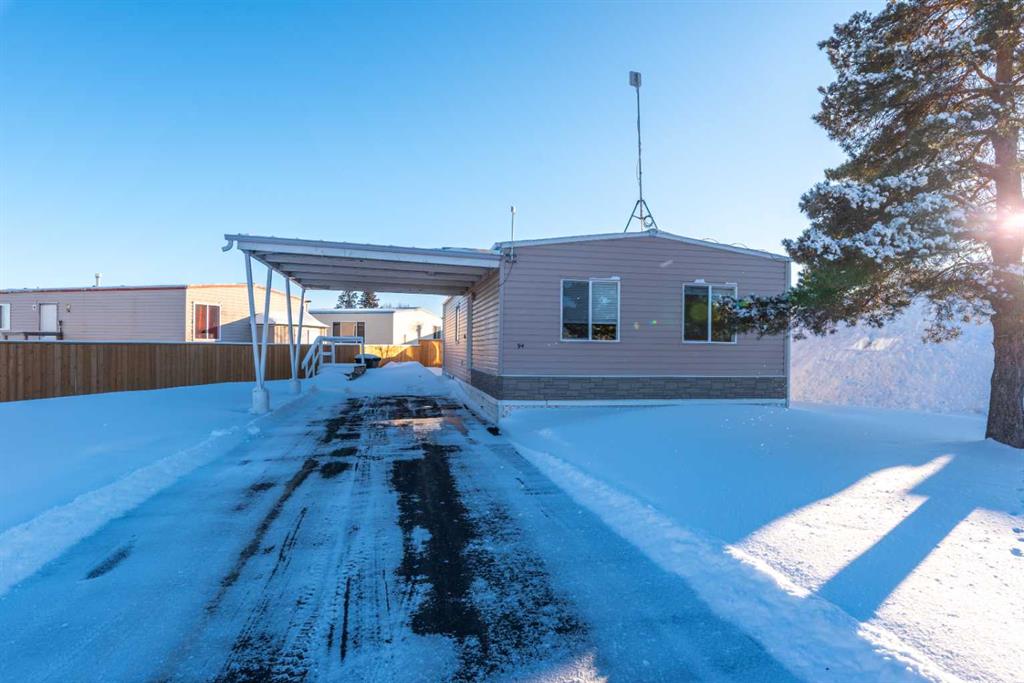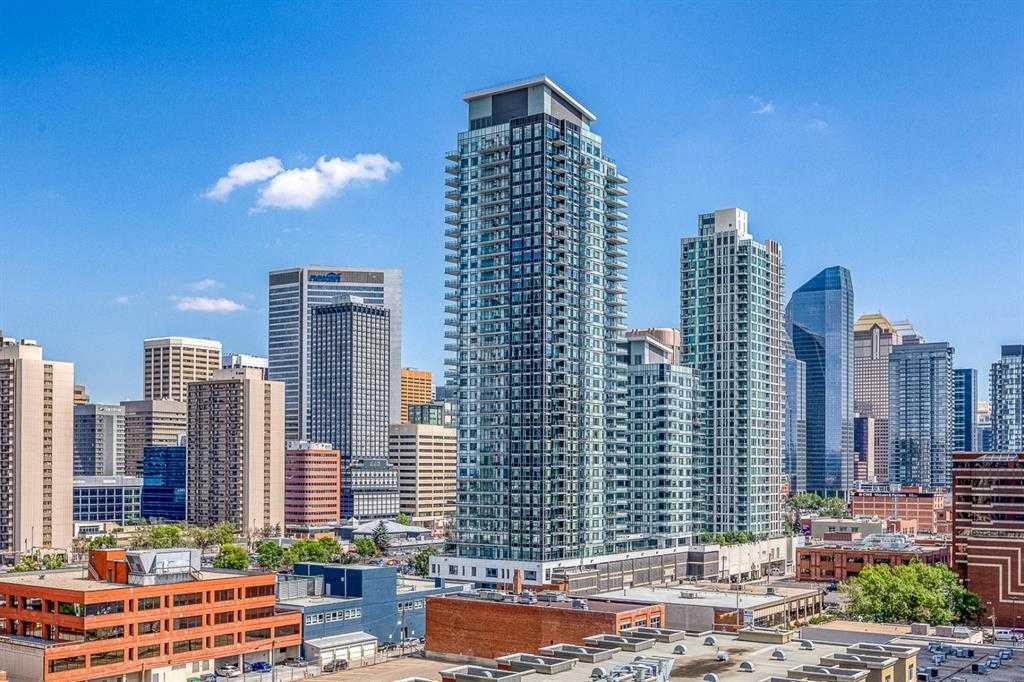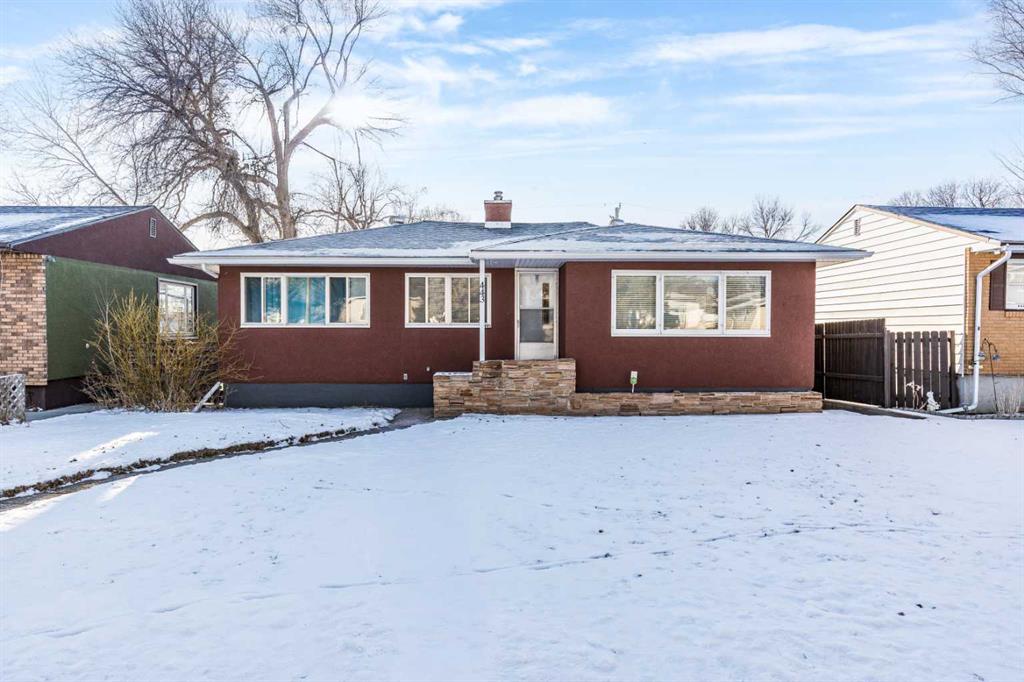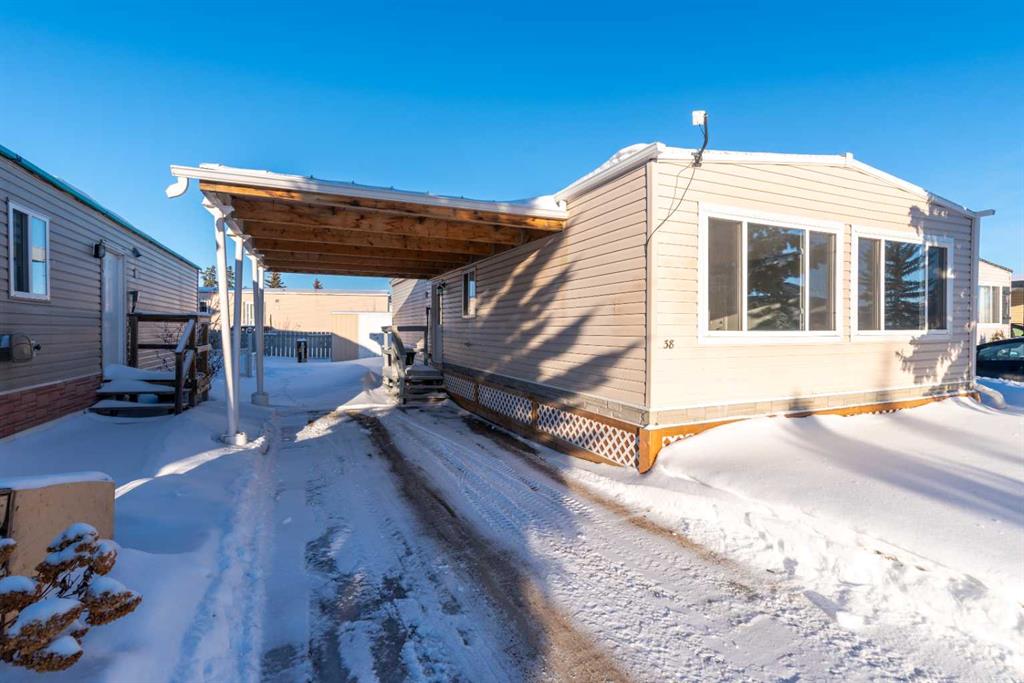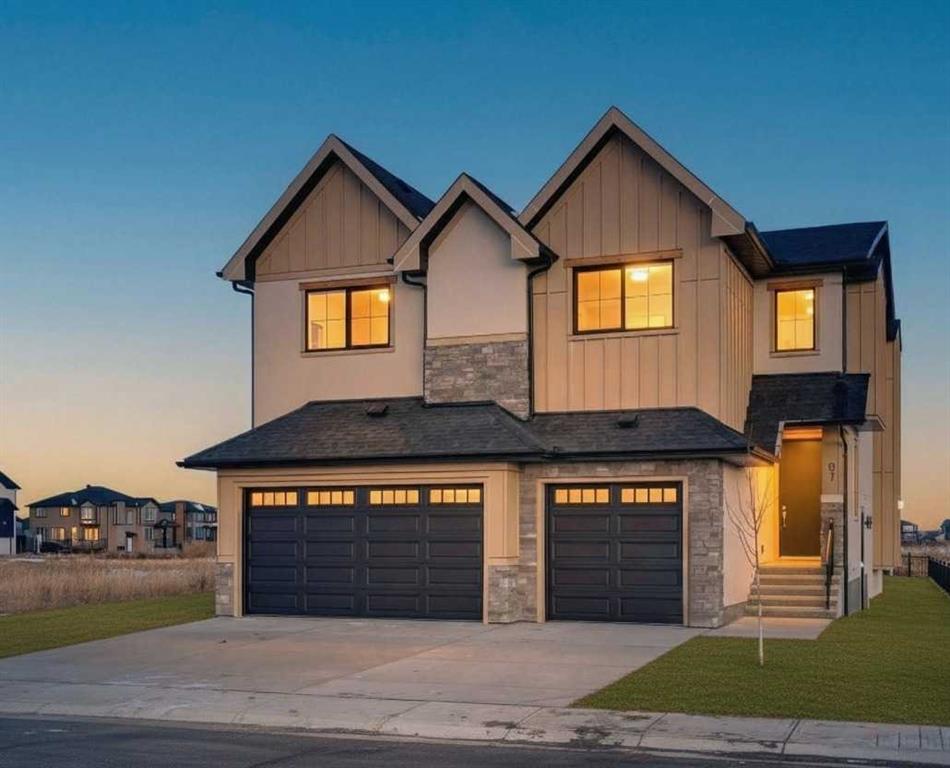1005, 1111 10 Street SW, Calgary || $347,000
WELCOME TO LUNA — 1-BED/1-BATH W/ UNOBSTRUCTED 180-DEGREE DOWNTOWN VIEWS & FULL-SERVICE AMENITIES! Set in the popular LUNA building in the heart of the Beltline, this 1-bedroom, 1-bath condo offers one of the best layouts in the building, great storage, and open views of Calgary’s downtown skyline. Walking in, you’re welcomed by a spacious foyer and walk-in shoe closet, giving you plenty of room to unload shoes, coats, and daily gear. The open-concept kitchen is sure to impress, featuring Quartz countertops, flat-panel walnut & glass cabinetry, matching glass backsplash, stainless steel appliances, a gas cooktop, and a large island with seating for 4. The living and dining area easily fits a full sectional and TV setup, with direct access to the balcony. Step outside to enjoy a relaxing morning coffee while taking in the East-facing views of the Calgary skyline. Back inside, a built-in desk area provides a convenient work-from-home setup without taking over the living space. The bedroom fits a queen bed comfortably and connects to the balcony, with a walk-through closet leading into the 4-piece bathroom. The bathroom includes a soaker tub, a separate glass shower, and clean, modern finishes. This unit also includes in-suite laundry, central A/C, a separate in-unit storage room (a rare bonus in a one-bedroom), and a titled parking stall in the heated underground parkade. LUNA is a concrete building with concierge service and strong amenities, including a full fitness centre, yoga studio, owner’s lounge with fireplace and games area, guest suites, and secure underground parking. The building is well managed and known for its modern feel and unbeatable location. Situated in the heart of the Beltline, LUNA is surrounded by Calgary’s top dining, shopping, and lifestyle amenities. Enjoy walkability to 17th Ave, Safeway, fitness studios, cafés, restaurants and more. Plus, get easy access to the rest of the downtown core and city through nearby LRT train station with free fare when traveling within downtown. Jumping in the car: Airport is a 19 min drive (17.5KM), & Banff is a 1 hr 27 min drive (126KM).
Listing Brokerage: RE/MAX First









