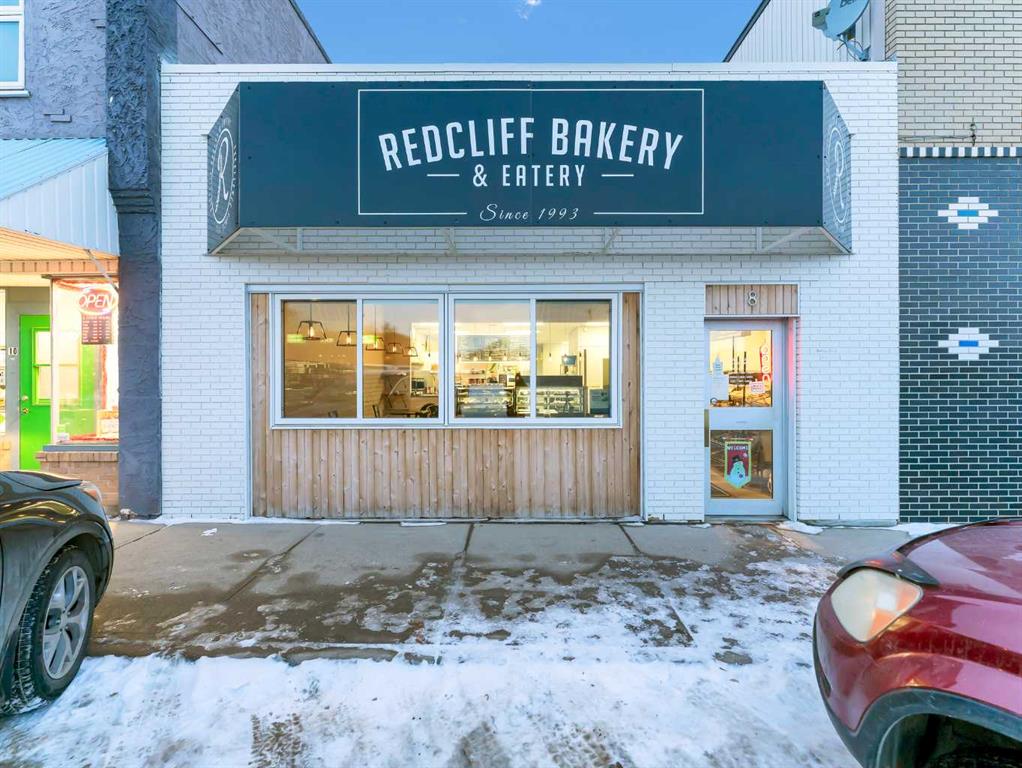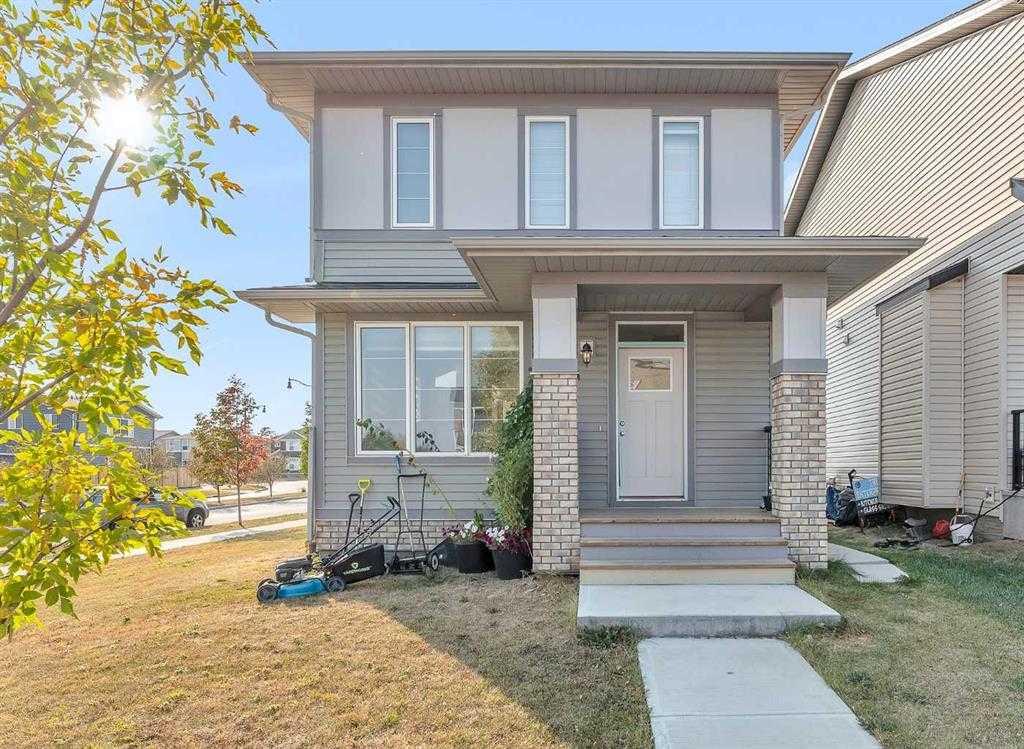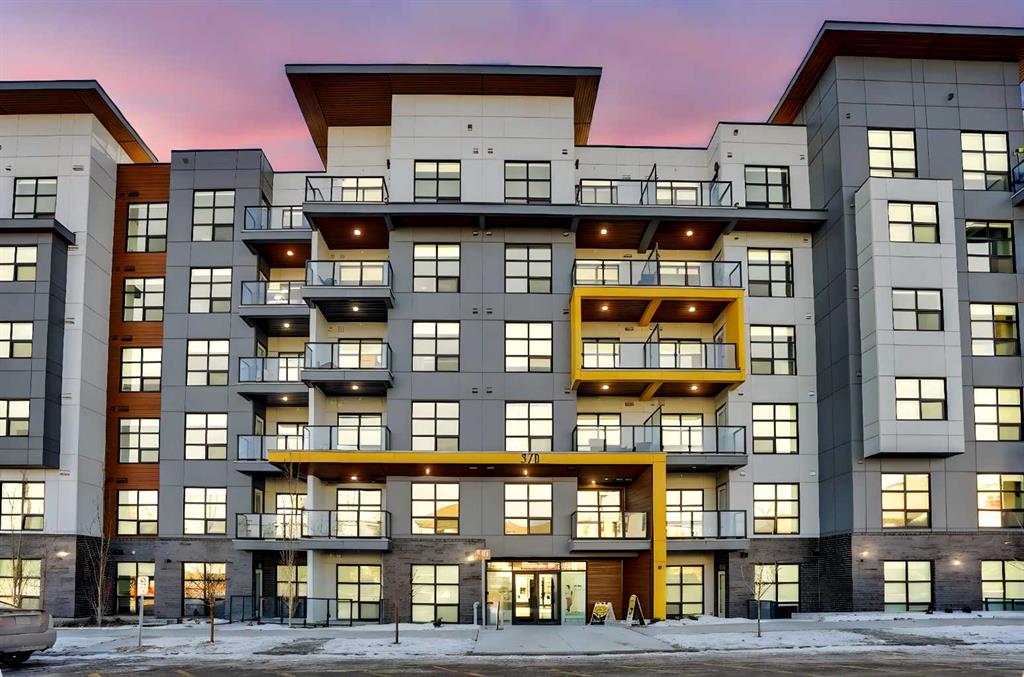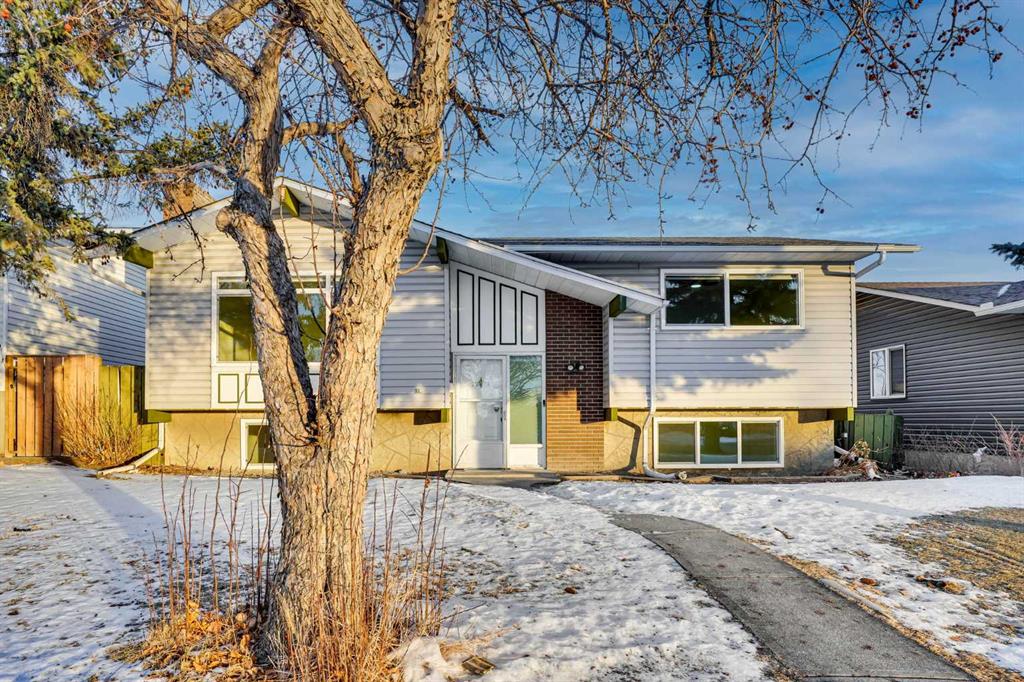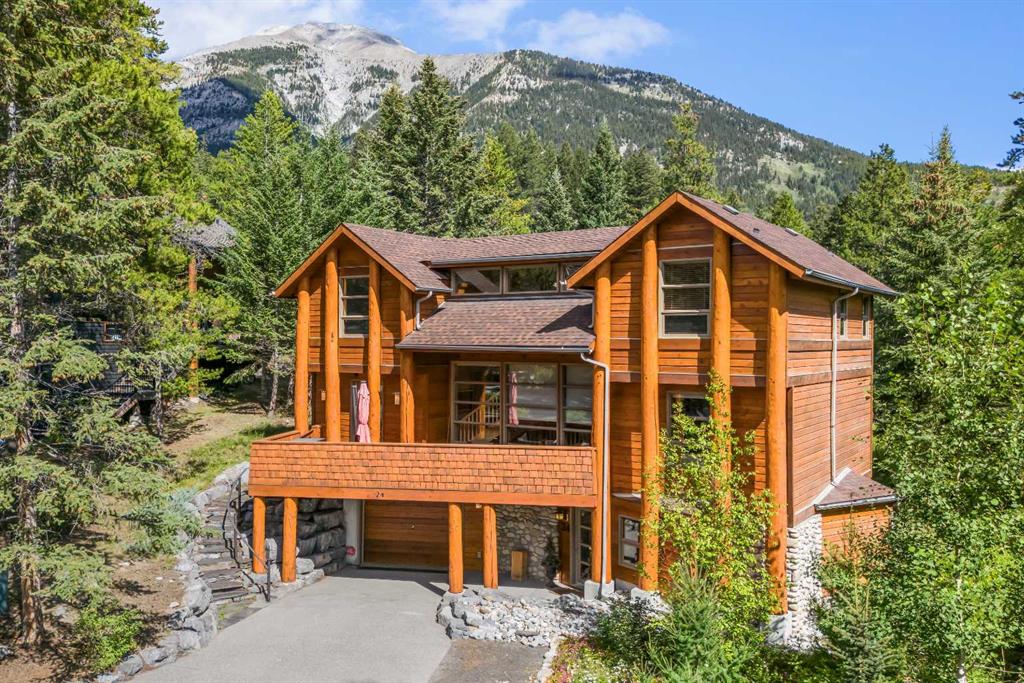214, 370 Dieppe Drive SW, Calgary || $330,000
Welcome to this brand-new, never-lived-in 1 bedroom plus den condo in the prestigious Currie Barracks community—where timeless architecture meets modern inner-city living. Thoughtfully designed and finished with upscale details, this home is ideal for professionals, first-time buyers, downsizers, or investors seeking a low-maintenance lifestyle in one of Calgary’s most desirable SW locations. Step inside to discover high ceilings, luxury vinyl plank flooring, elegant crown mouldings, and oversized windows that flood the space with natural light. The open-concept layout seamlessly connects the kitchen, dining, and living areas—perfect for entertaining or everyday comfort. The designer kitchen features quartz countertops and backsplash, ceiling-height cabinetry, premium built-in stainless steel appliances, and sleek modern hardware—offering both beauty and functionality. The spacious living area flows effortlessly from the kitchen, creating a bright and inviting atmosphere. The primary bedroom is well-proportioned with large windows and ample closet space, while the versatile den is perfect for a home office, study, or guest area. The contemporary bathroom is finished with floor-to-ceiling tile, quartz vanity, and stylish fixtures, delivering a spa-inspired feel. Additional conveniences include in-suite laundry, air-conditioning rough-in, and extra storage. This unit comes with titled heated underground parking, access to EV charging stations, and a Pet-Friendly, Short-Term Rental–Friendly building, making it an excellent opportunity for both homeowners and investors. Located just minutes from Mount Royal University, Marda Loop, public transit, schools, downtown Calgary, parks, shopping, and major roadways. Currie Barracks offers an unmatched blend of walkability, green space, and urban convenience—all within a historic, master-planned community. Immediate possession available. Don’t miss your chance to own a brand-new home in one of Calgary’s most exciting inner-city developments—check out the 3D Virtual Tour link or book your private showing today! (The unit will be rented from March 1st 2026 to Feb 28th 2027)
Listing Brokerage: RE/MAX House of Real Estate









