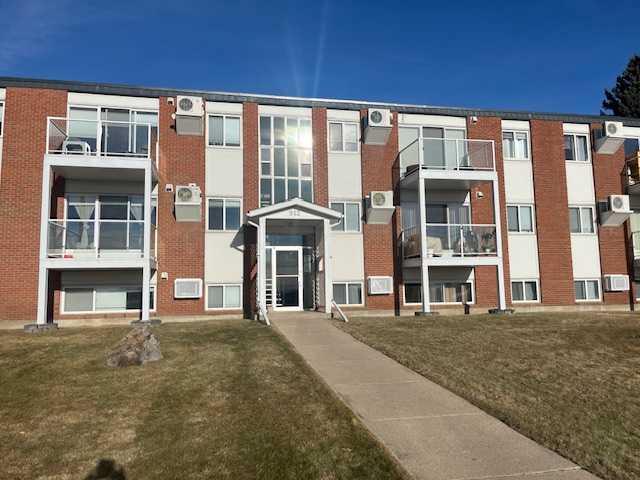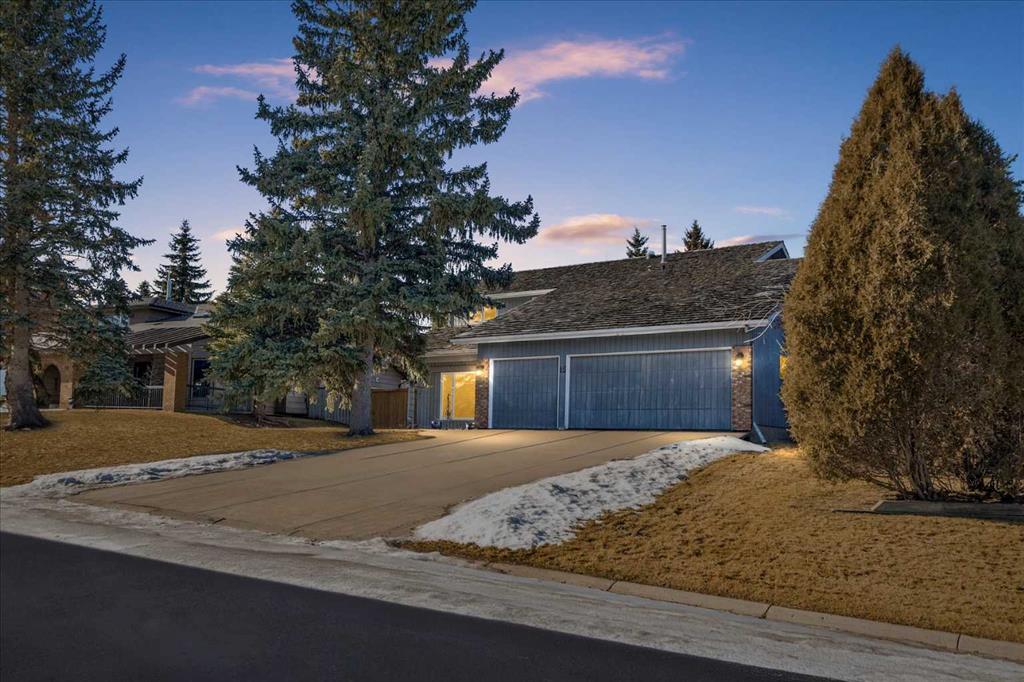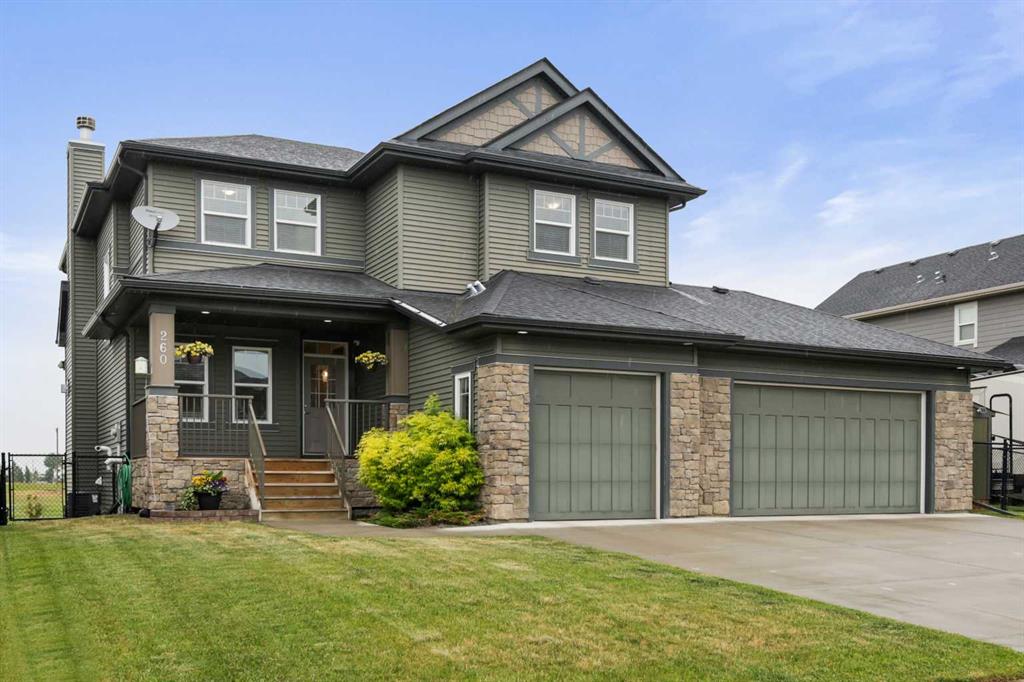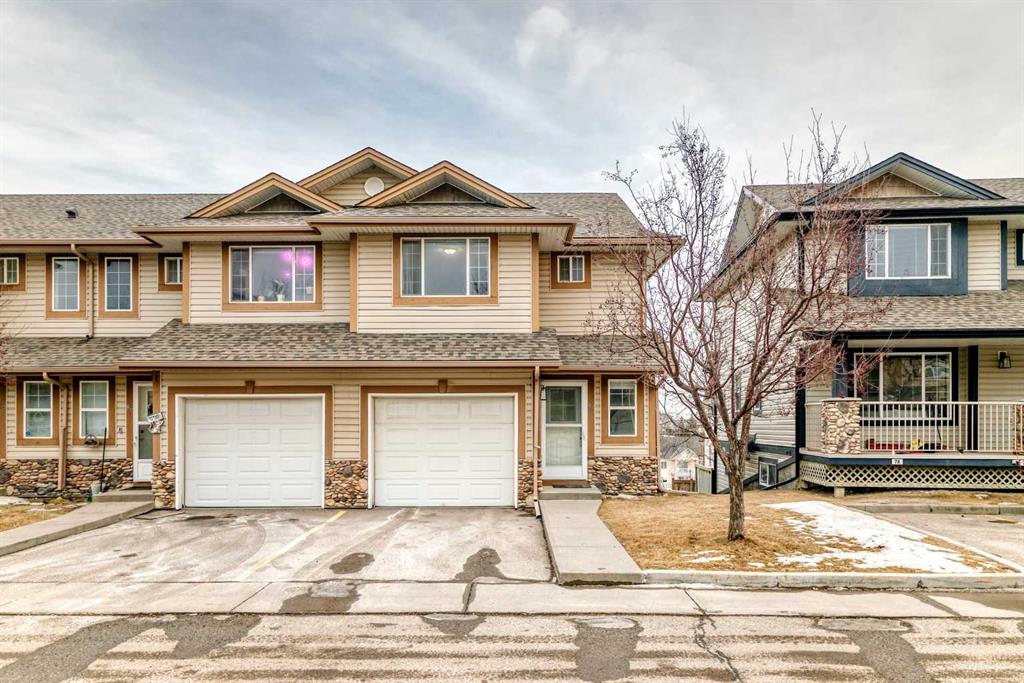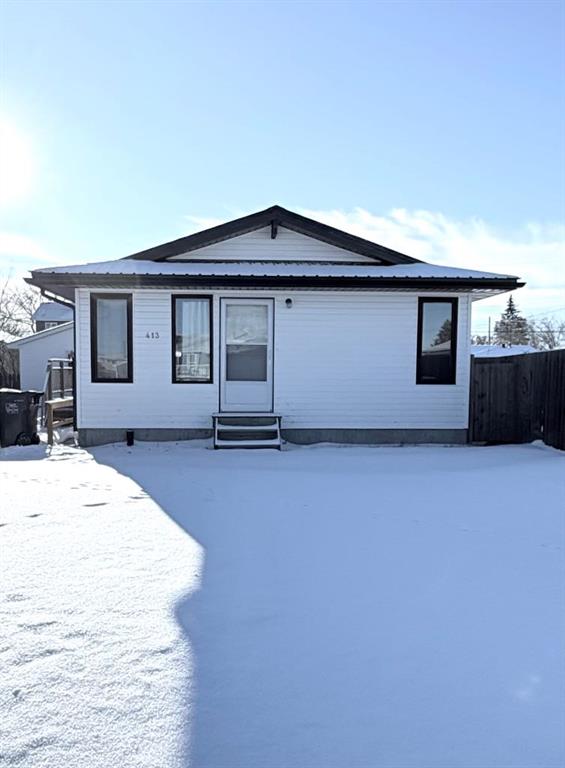15 Oakmount Place SW, Calgary || $1,025,000
Beautiful 2 storey family home with triple car garage in the sought after community of Oakridge, just steps to South Glenmore Park and the Glenmore Reservoir. A spacious foyer welcomes you into a bright main level with gleaming hardwood floors and a generous living room.
The luxurious renovated kitchen (2015) features a large island with quartz countertops, breakfast bar, and exceptional storage including soft-close drawers (approx. 20), corner organizer, and pullout pantry. Stainless steel appliances (2015) include an integrated-front refrigerator, dishwasher, and bar fridge, plus a gas cooktop with chimney-style hood fan, built-in wall oven and microwave. The kitchen overlooks the warm family room with a brick-faced wood-burning fireplace and views of the fully fenced backyard.
The main floor also offers a convenient 2 pce. powder room and a functional mudroom with main-floor laundry.
Upstairs you’ll find 4 spacious bedrooms and a renovated 4 pce. bath. The primary retreat includes a sitting area and 5 pce ensuite.
The lower level includes a large workshop with storage shelves, a 5th bedroom/office and family room area.
Updates include - Kitchen renovation ($100,000) cabinetry/island, quartz counters, soft-close drawers & pullouts, stainless appliances (2015), 2 sink areas, Upper level 4 pce bath renovated (2015), hardwood flooring throughout main (excluding back entrance & 2 pce. bath), hardwood up stairs continuing down the hall, primary bedroom and sitting area (2015) most windows replaced (2015–present), front door (2015), two upper level solar skylights (2015), primary balcony reconstructed (2020), cedar shake roof inspected (2024), furnace (2023), Furnace serviced (2025), Hot water tank replaced (Jan 2026), fence replaced. A wonderful family home with access to Stoney Trail SW and allows easy access to travel in all directions beyond the city limits. Offer pending Feb 25. Seller welcomes showings
Listing Brokerage: RE/MAX Real Estate (Mountain View)









