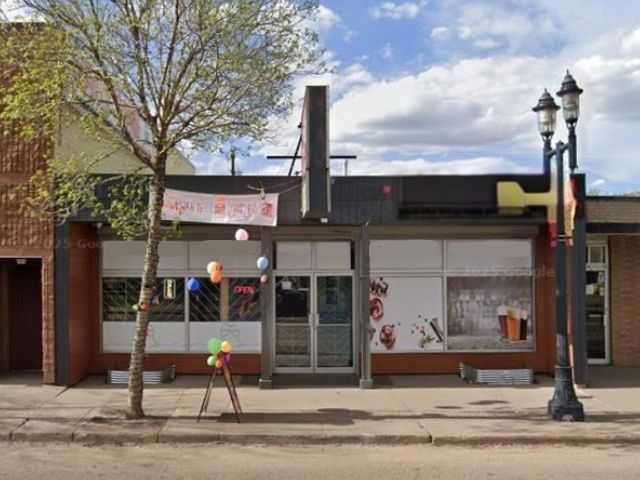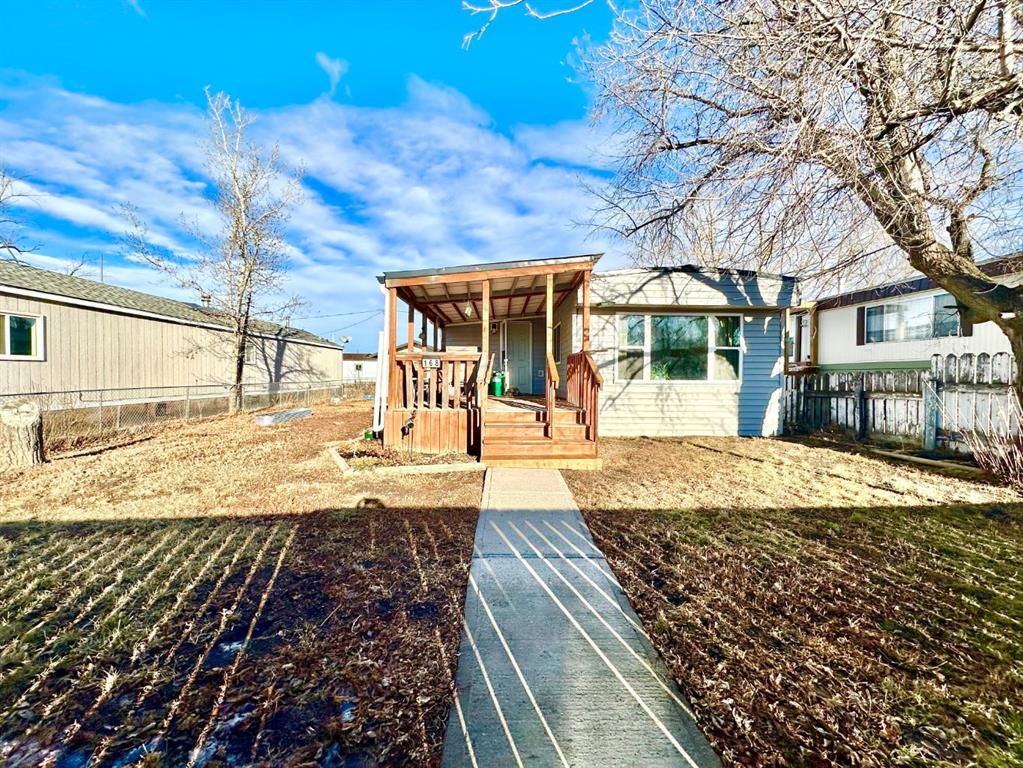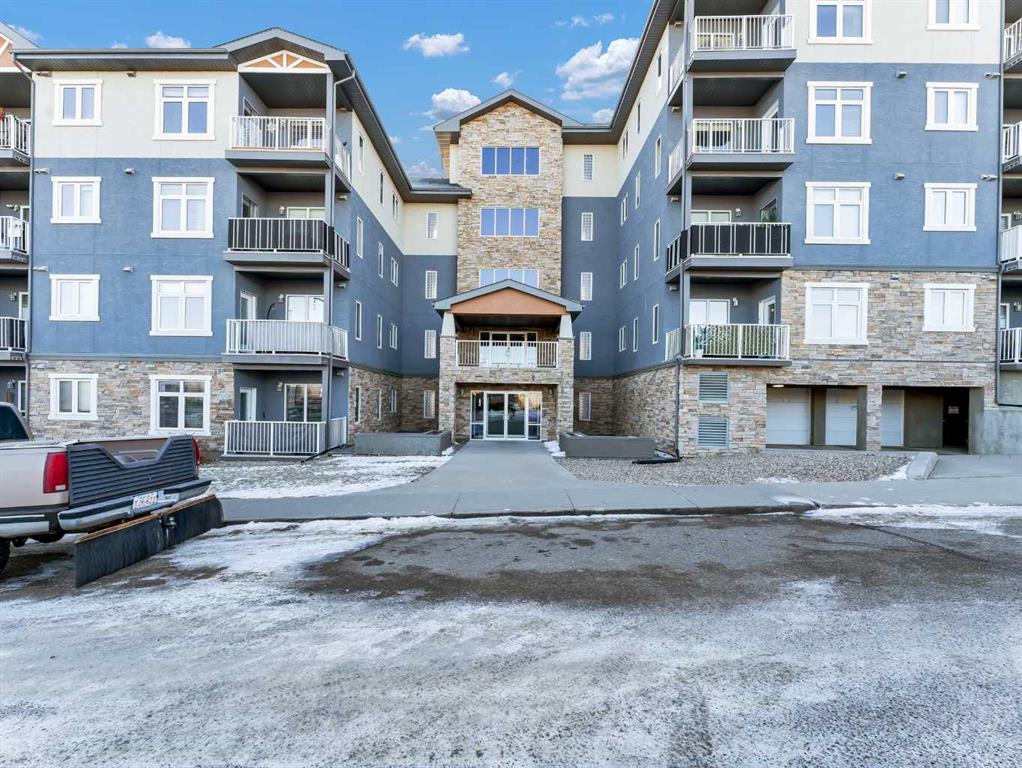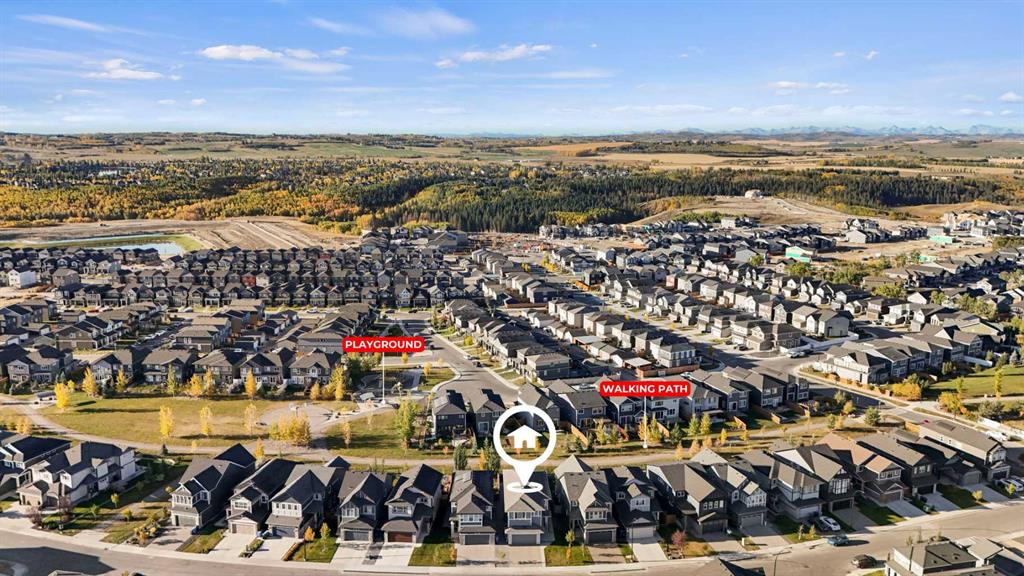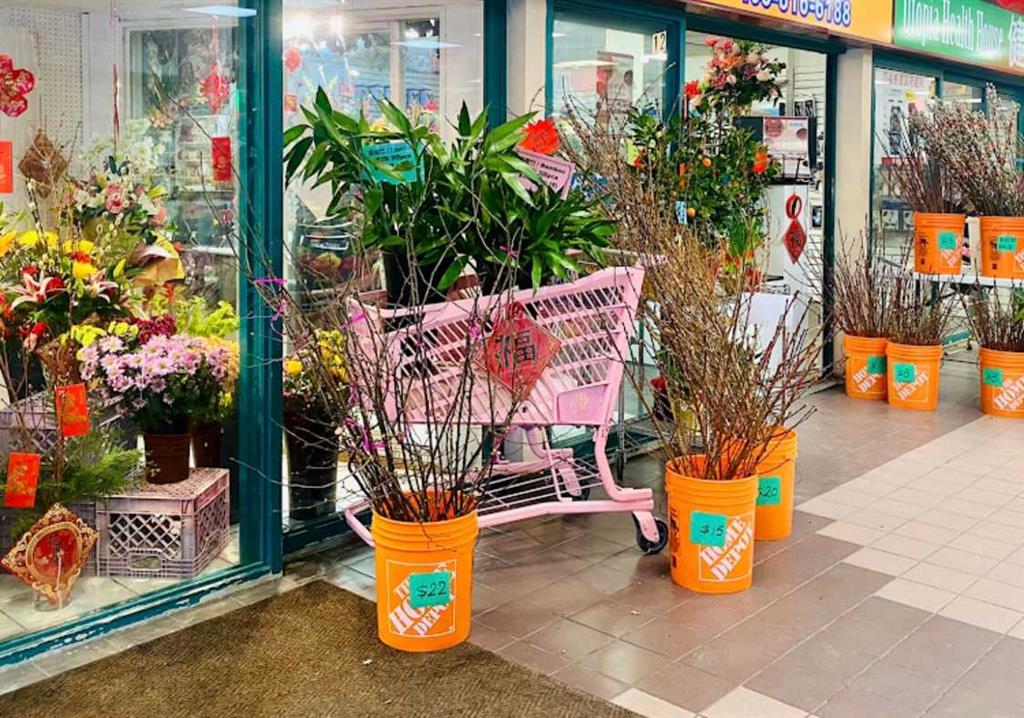168 2 Avenue W, Tilley || $138,000
SIMPLE. BEAUTIFUL. AFFORDABLE. You’ll find all these desirable characteristics in this beautifully maintained and thoughtfully updated mobile home on owned land, nestled in the tranquil Hamlet of Tilley, just a short 15-minute drive from Brooks. This charming 2 bedroom, 1 bathroom home offers a perfect blend of comfort, style, and easy living.
A welcoming covered deck greets you upon arrival, leading into a spacious entry/mudroom complete with washer and dryer and ample cabinetry for storage. The open-concept layout allows natural light to flow effortlessly through the living room and kitchen, creating a warm and inviting atmosphere. The kitchen features modern cabinetry with lower cabinets painted a soft green, adding a subtle touch of character and charm, along with a newly installed dishwasher.
Over the past couple of years, this home has seen extensive renovations and continued upgrades, including a metal roof with recent maintenance, enhanced insulation and vapor barrier, additional insulation added beneath the home, section of new vinyl siding, a rebuilt front overhang, new heat tape, vinyl windows, and a new front door along with select interior doors. Mechanical updates include a new furnace, central air conditioning, hot water tank, new electrical panel, and updated wiring in select areas. Stainless steel appliances include fridge, stove, microwave hood fan, and dishwasher.
The interior is finished with vinyl plank flooring, updated ceilings in areas, new baseboards, trim, modern light fixtures, and fresh paint throughout. Outside, the fully fenced yard features two sheds, including a 14’ x 16’ metal clad shed with natural gas plumbed in, as well as a new gate for added functionality and access. There is ample off-street parking at the front of the home.
This well cared for property offers excellent value and the opportunity to enjoy quiet small town living with many major upgrades already completed. Book your showing soon before it’s gone.
Listing Brokerage: Royal LePage Community Realty









