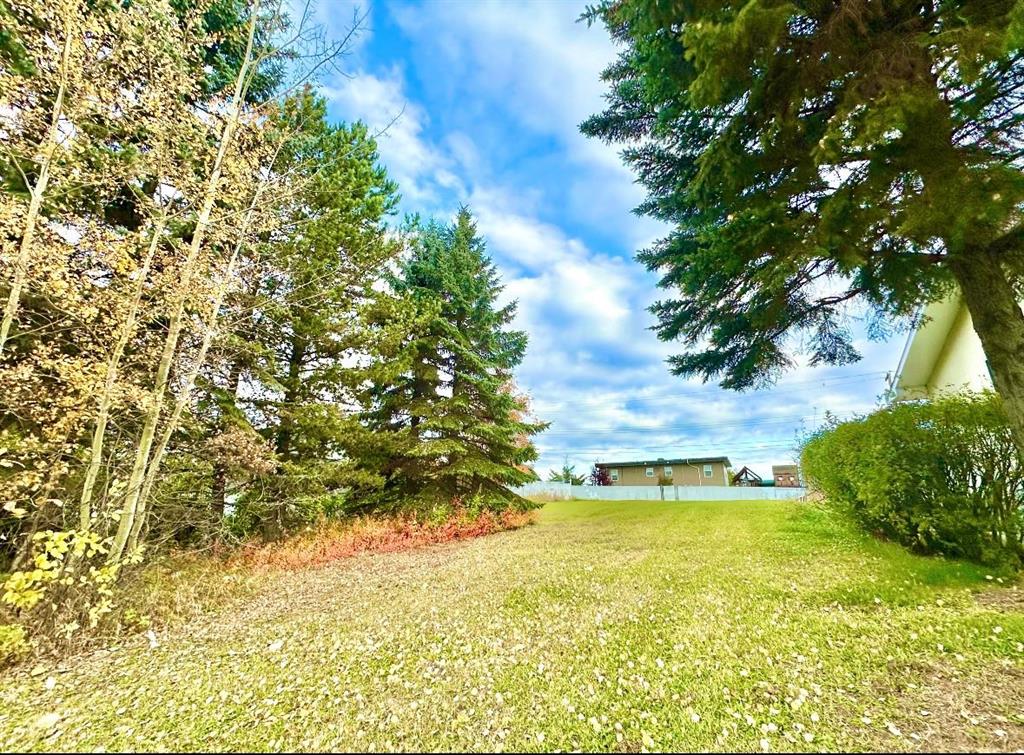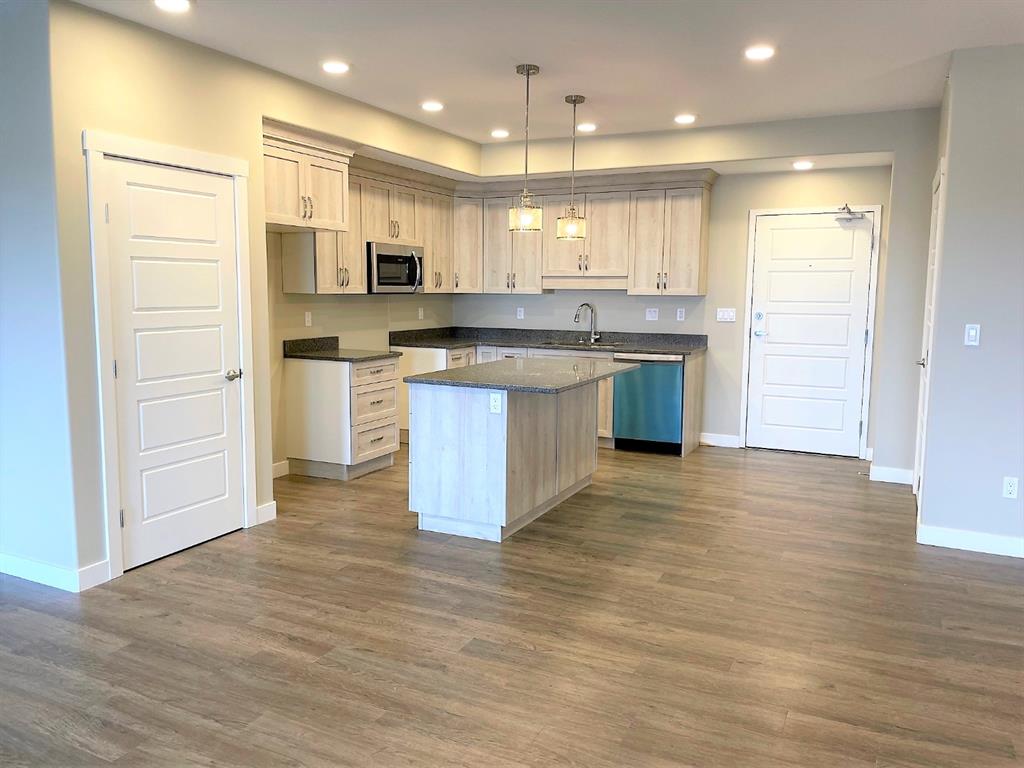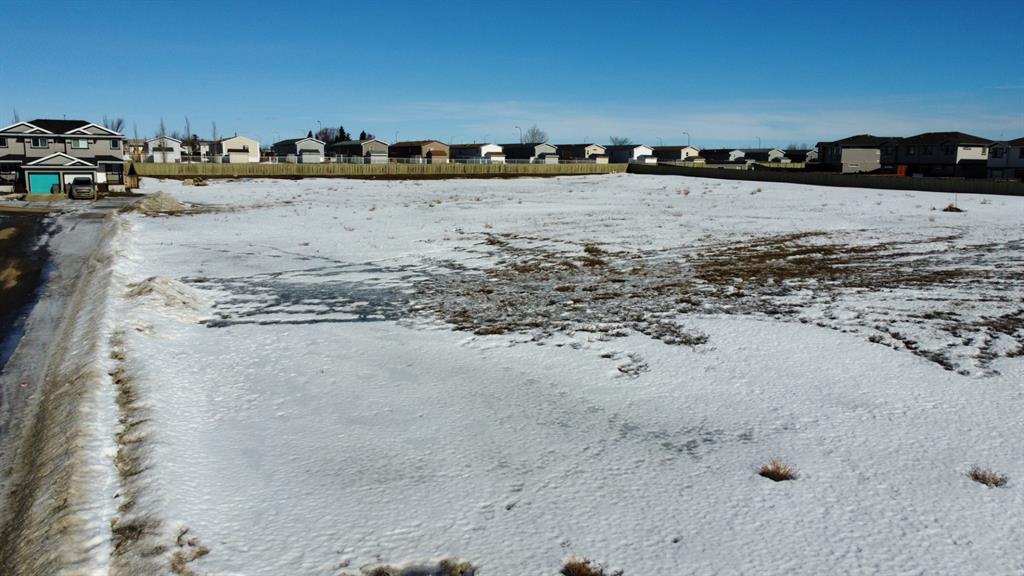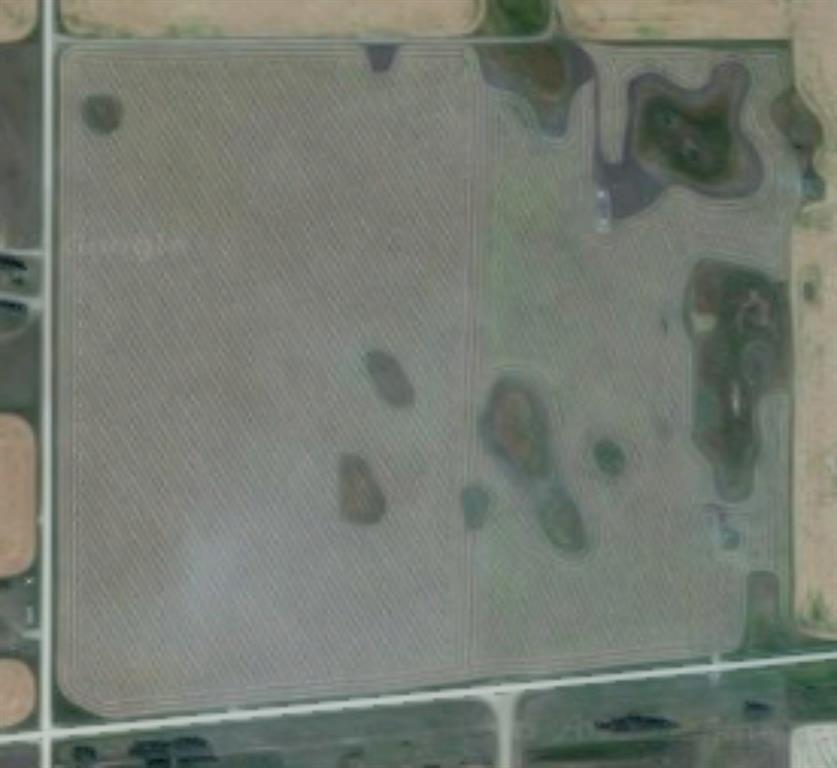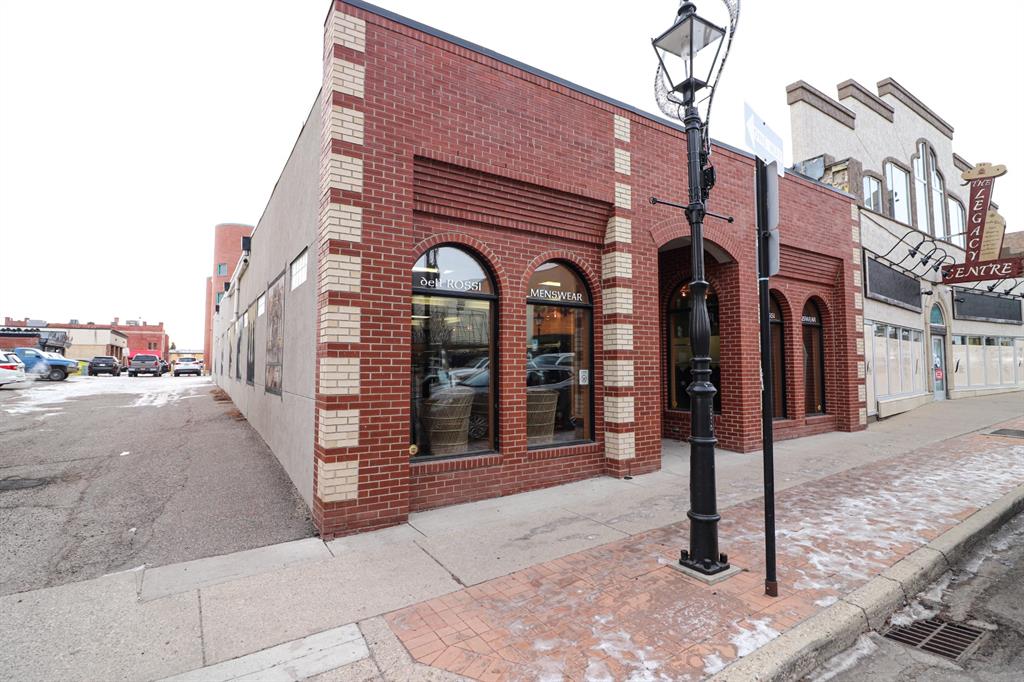406, 499 Meadowlake Court E, Brooks || $387,450
Welcome to the newest adult condo in Brooks, Meadow Brook Estates. Enjoy the security of a carefree condo living in this brand-new condo. A total of 22 units offering 1, 2, & 3 bedrooms units. A lock & leave lifestyle is what you will enjoy. This inside unit is warm and inviting, a must-see. Offering 2 good-sized bedrooms and two bathrooms. Natural lighting shines through this unit from the good size windows. Enjoy stepping out onto the balcony with North views. The kitchen offers ample soft-close cabinetry with quartz countertops and an island. Luxury vinyl planking in the living areas and carpet in bedrooms, modern LED light fixtures throughout. Gasline for the BBQ on each balcony enclosed storage units off the balcony. Elevator, air conditioning, and indoor heated parking stall are available in the parkade. Additional outdoor parking or garage stall is available for purchase. A social gathering room, exercise room, and workshop are available. With the highest quality of building standards, featuring concrete between each floor and dual-wall wood construction (each suite has its own framing). The low condos fees include water, heat, garbage, reserve fund allocation, landscaping & snow removal. You deserve to call this your new home. This list price includes the GST, the seller will provide a GST rebate to the buyer of $5103.00. The seller will give a $1500.00 appliance package credit to the buyer. Make yourself at home at Meadow Brooks Estates.
Listing Brokerage: MaxWell Capital Realty - Brooks









