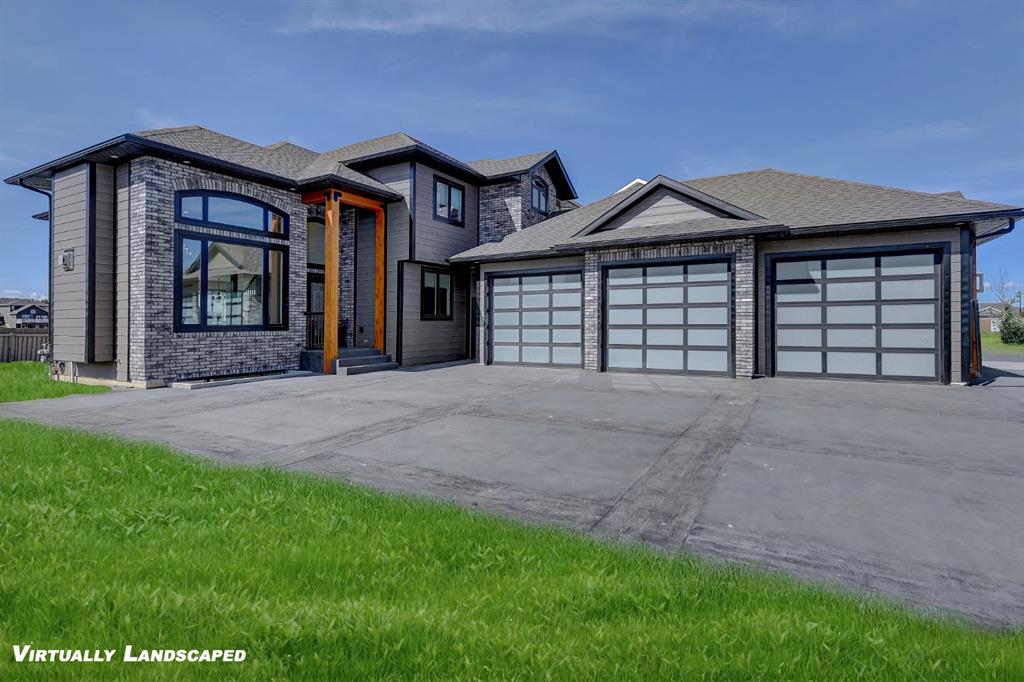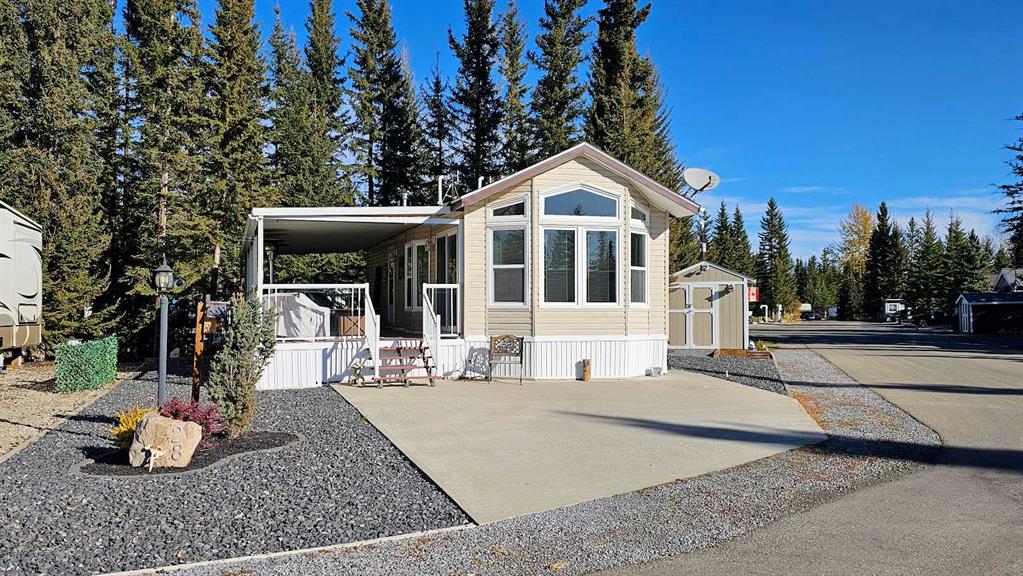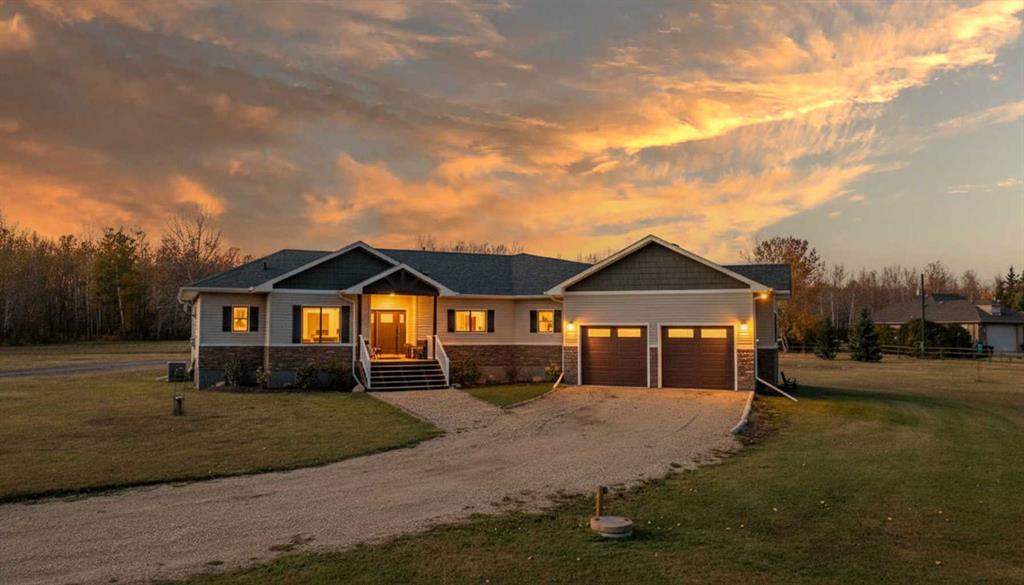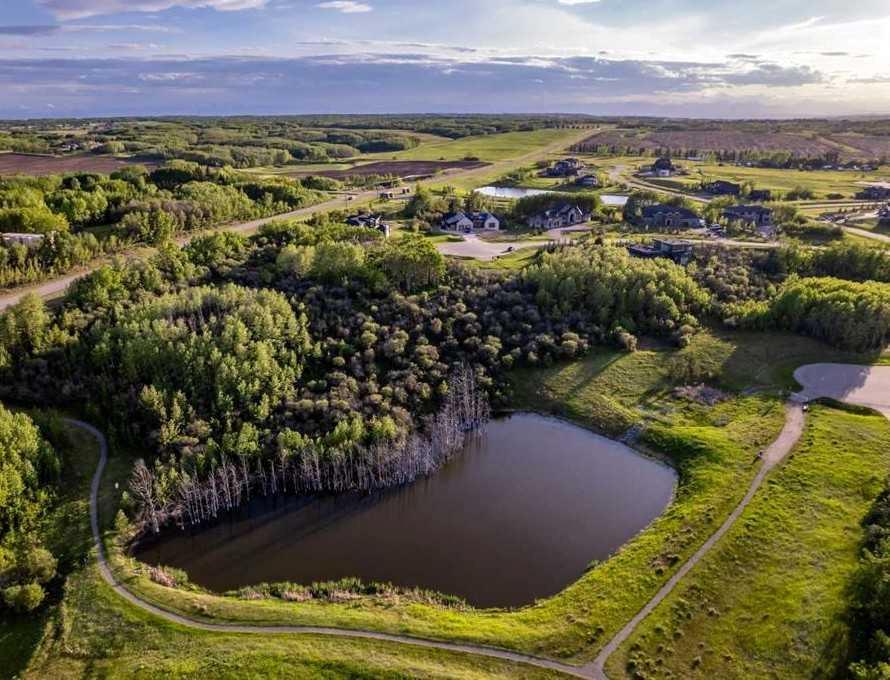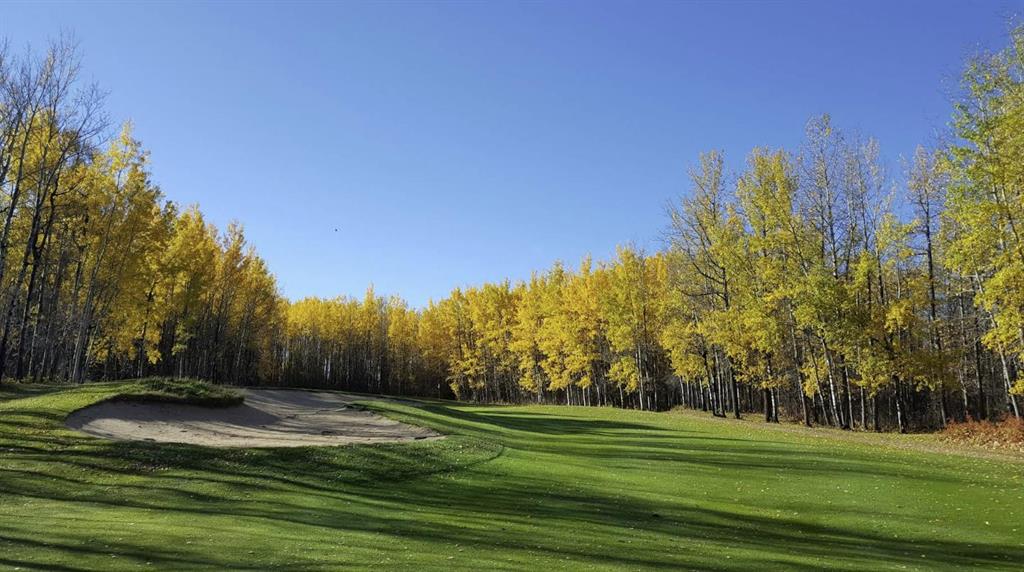10617 154a Avenue , Rural Grande Prairie No. 1, County of || $1,400,000
Every detail of this custom-built home in Whispering Ridge has been thoughtfully built to impress, and it does, from the moment you walk through the front door! Set on a 72\' x 167\' lot with no rear neighbours and county taxes,this property backs onto the pond and walking trails, offering privacy,beauty,and space to breathe.Coffered ceilings and a statement chandelier make an unforgettable first impression. The living room is bright and welcoming, with three large windows that fill the space with natural light.A gas fireplace with a custom maple mantle adds warmth and character,while the coffered ceilings with uplighting bring added dimension.From here,the formal dining room flows beautifully, a space that feels both elegant and inviting. Custom wall moulding, a striking chandelier, and oversized triple windows make it ideal for large gatherings. At the heart of the home, the refined kitchen brings together form and function with stunning results. Cream toned maple cabinetry, granite counters, and a truly massive island make it a natural gathering place. High end appliances include double ovens, an induction cooktop, and a built-in double freezer that blends seamlessly with the custom cabinetry. The butler’s pantry keeps everything tucked away, and a casual dining nook surrounded by windows makes the most of the scenery, with a door leading to the back deck, made for summer meals outside (deck to be completed). A full bathroom with dual access connects to a spacious main floor bedroom — ideal for guests, multigenerational living, or a refined home office. The rear entry adds style and function with custom built lockers, shelving, and hooks. Upstairs, custom built newel posts lead to a primary suite that feels like a private retreat! The bedroom is generous in size, with a sitting area framed by three windows overlooking the pond and trails. Step out onto your private balcony, designed for a hot tub or morning coffee. The ensuite features heated tile floors, dual vanities, custom storage towers, an air tub, water closet, and a massive tiled shower with rain head and body sprays. The walk-in closet includes built ins, an island, and a laundry chute. Upstairs also features two large bedrooms and a bath with dual sinks and cheater access. Downstairs, heated floors run throughout and the expansive family room is anchored by a wet bar. The custom theatre is a showstopper, with real constellations, tiered seating, and a mural by a local artist. Two bright bedrooms and a full bath complete the level. The backyard is made for summer evenings, with a stamped concrete fire pit pad and no rear neighbours, perfect for hosting friends! The finished triple garage is a true standout, with easy clean metal walls, epoxy floors, and floor drains in every bay. Triple-pane windows, dual furnaces, A/C, smart lighting, and custom finishes throughout — this home is luxurious, practical, and one-of-a-kind. Call your REALTOR® today to book your private showing. Ask your realtor for list!
Listing Brokerage: RE/MAX Grande Prairie









