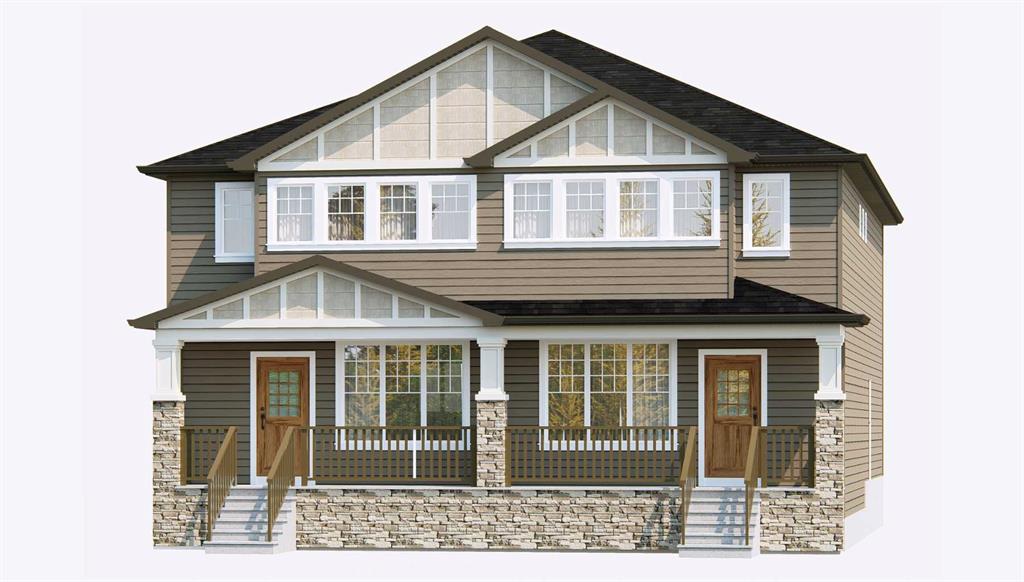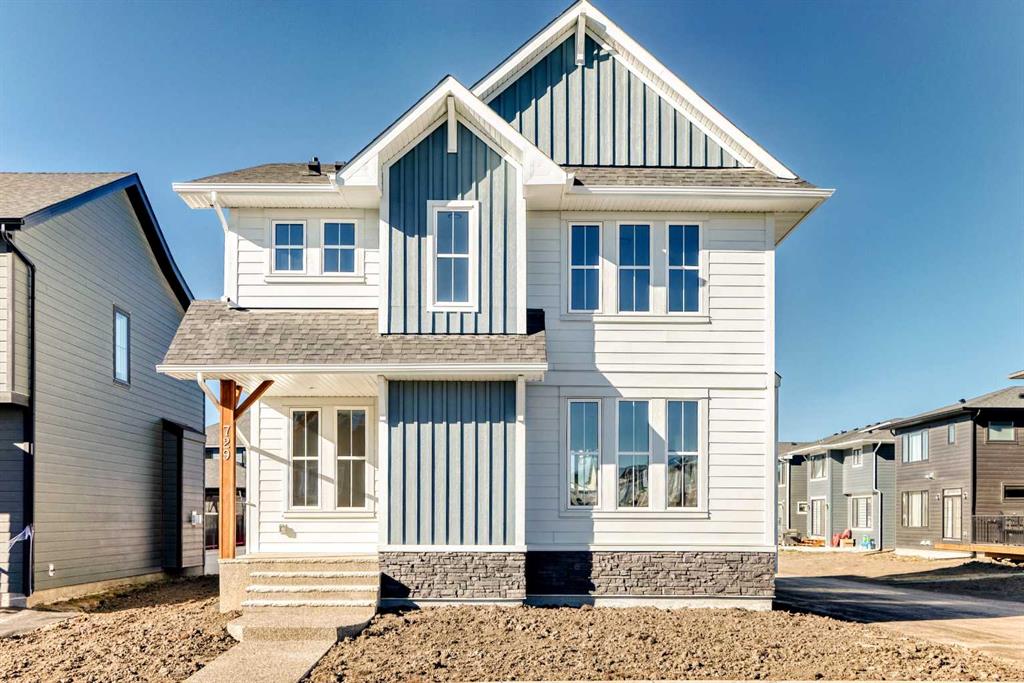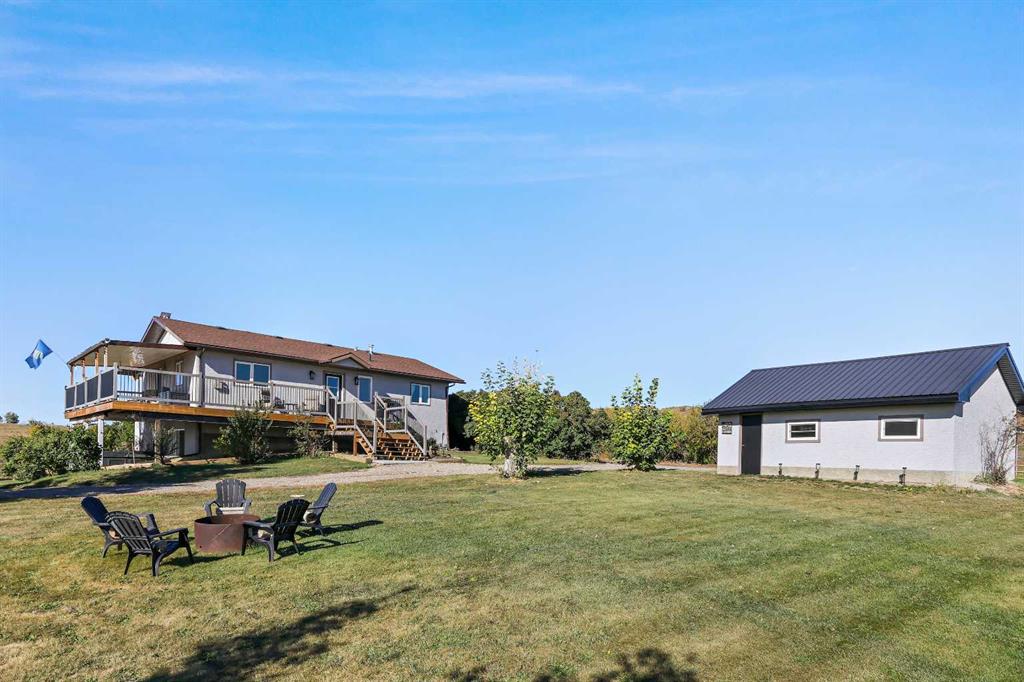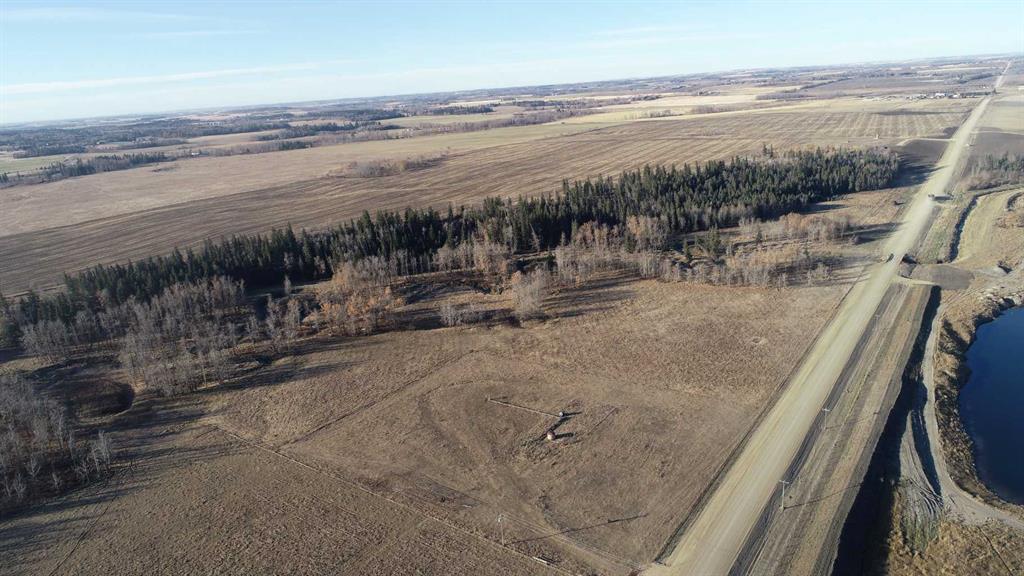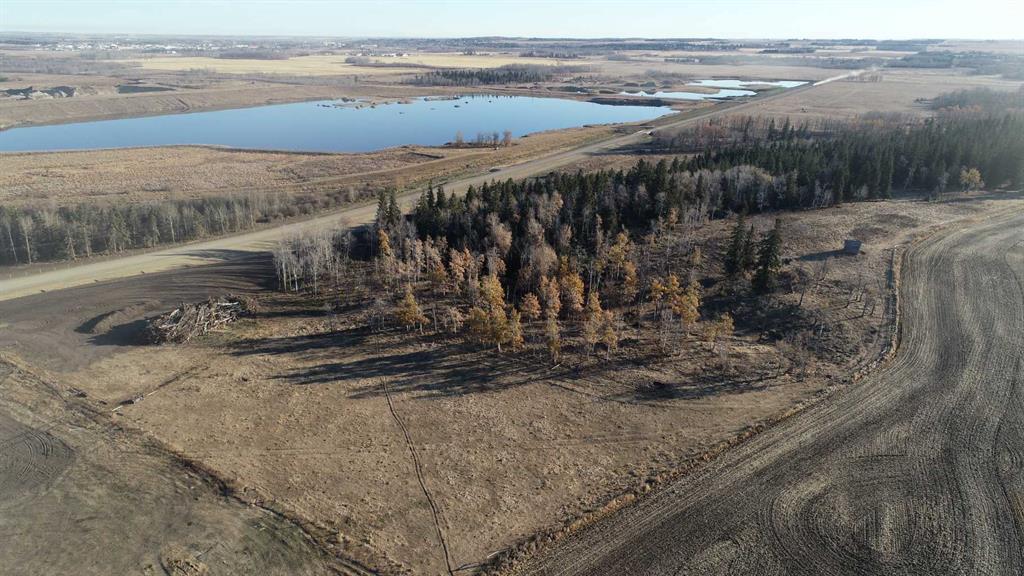64166 434 Avenue W, Rural Foothills County || $2,499,900
152 Acres of Peaceful Prairie Living, just 9 km from Okotoks! Looking for space, views, and room to breathe? This 152-acre grassland parcel has it all! Rolling hills, mature trees, and a cozy walk-out bungalow that feels like home the moment you walk in. Set just southwest of Okotoks on 434 Ave (west of 64 St), this property blends country quiet with easy access to town. This walkout bungalow offers over 2,000 sq/ft of developed living space, featuring an open-concept layout, a mix of hardwood and vinyl plank floors, and a comfortable main-floor primary suite with a 4-piece ensuite. The kitchen is open and bright with an island and quality appliances, perfect for casual dinners or morning coffee with a view. Many of the windows and doors have been replaced, along with new decking, fresh exterior paint, fresh interior paint and new water softener system installed. Step outside to enjoy the wrap-around deck that catches the morning sun on the east side and offers a covered, south-facing spot to relax or entertain. The lower level of this home has been completely renovated, and it speaks for itself and sports a large family room, full bath (completely re designed to be more spacious), laundry room, and a bedroom. The land itself gently slopes to the South, offering beautiful mountain views, excellent drainage, a spring-fed seasonal creek, and a lovely mix of open space and mature trees. There’s a single detached garage with a new roof, windows, and freshly painted siding, a 48’x29’ Barn complete with all new Tin siding and roofing, wood rail fencing, installation of 2 new auto stock waters, turn out pens, and a turn-around driveway. Whether you’re dreaming of a hobby ranch, a private retreat, or just a peaceful place to put down roots — this one’s worth a look. You’ll love the quiet, the views, and the easygoing country lifestyle that comes with it.
Listing Brokerage: Century 21 Foothills Real Estate









