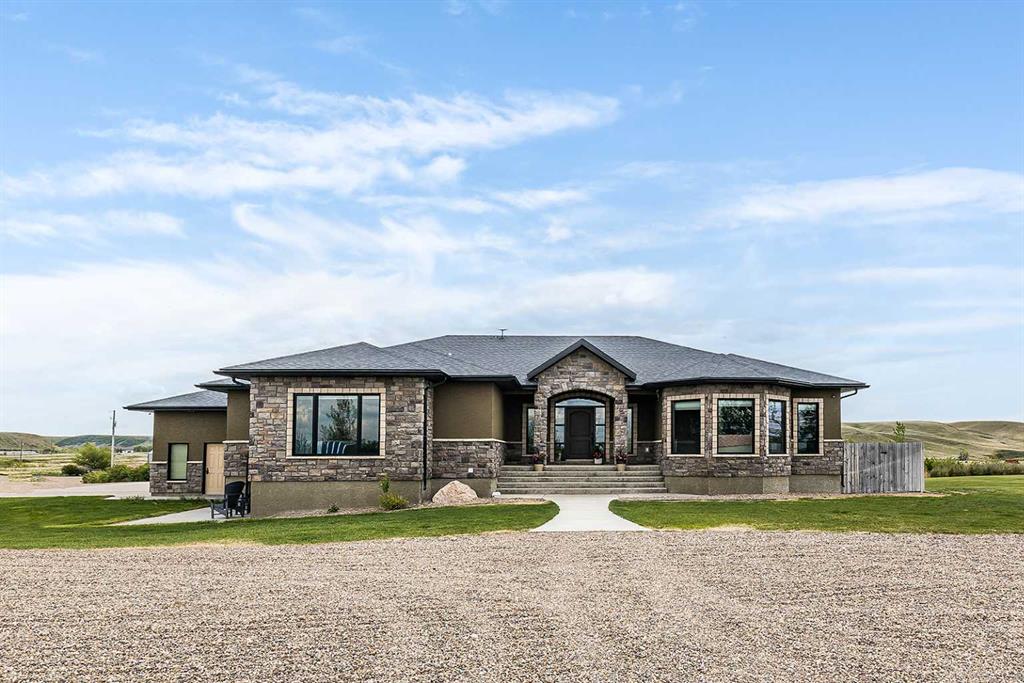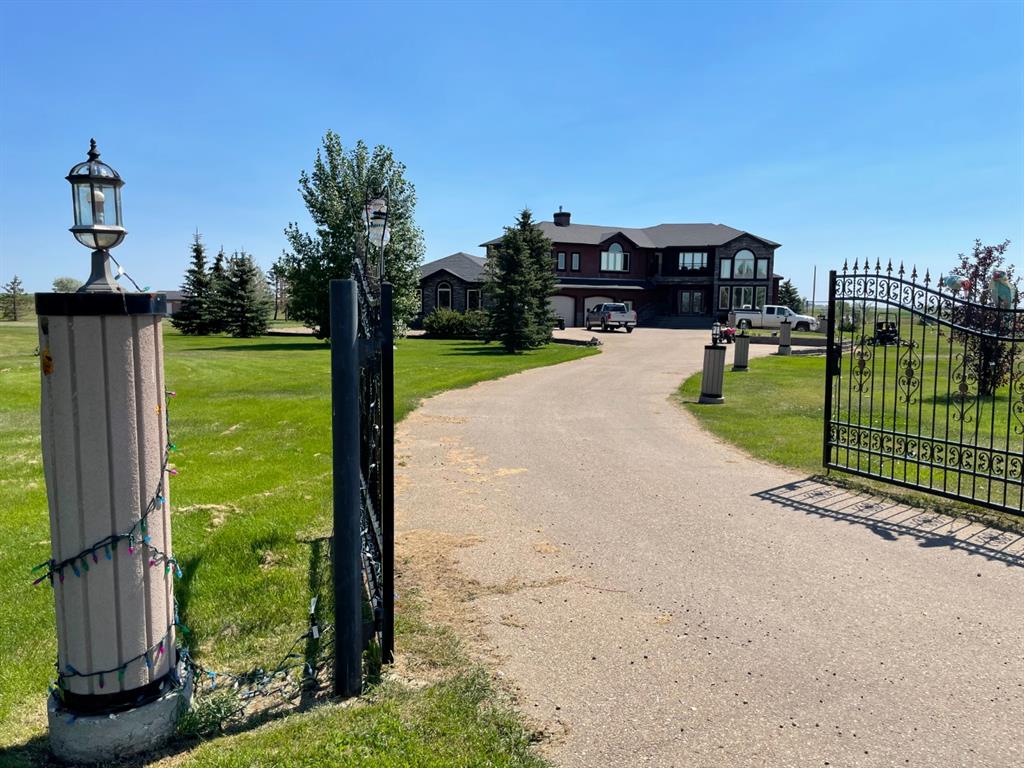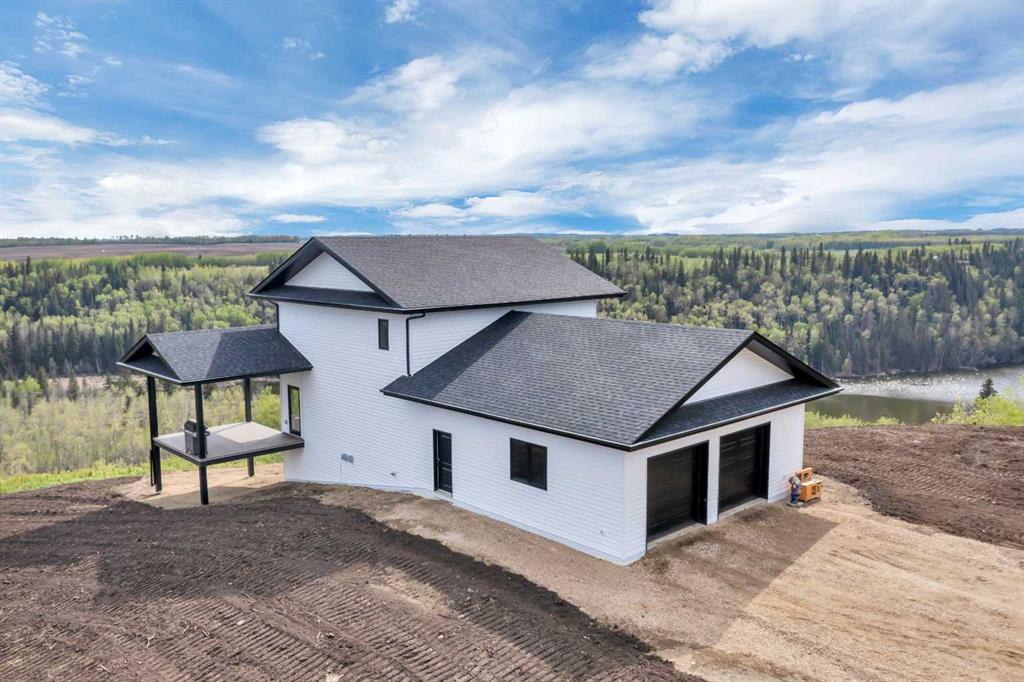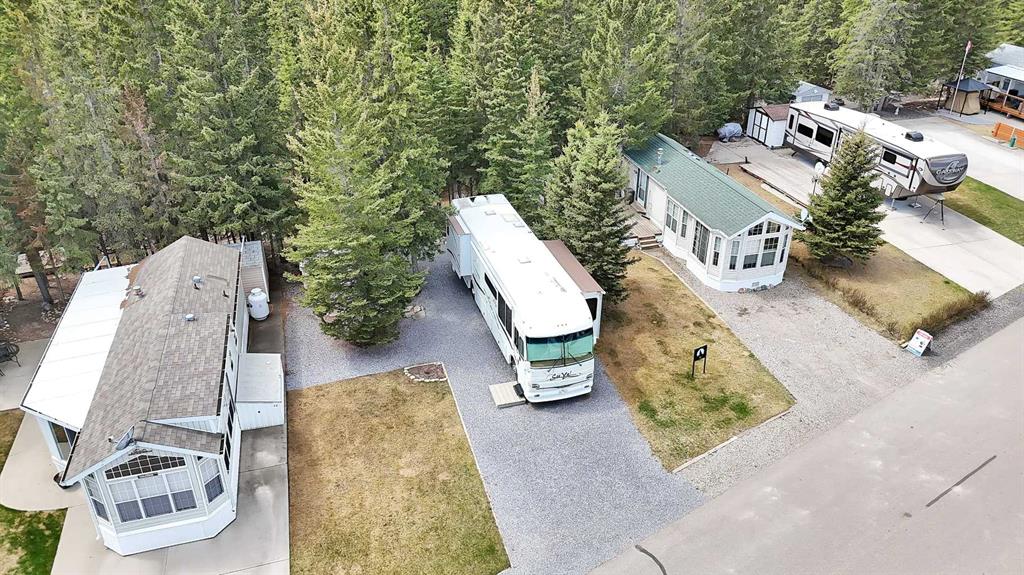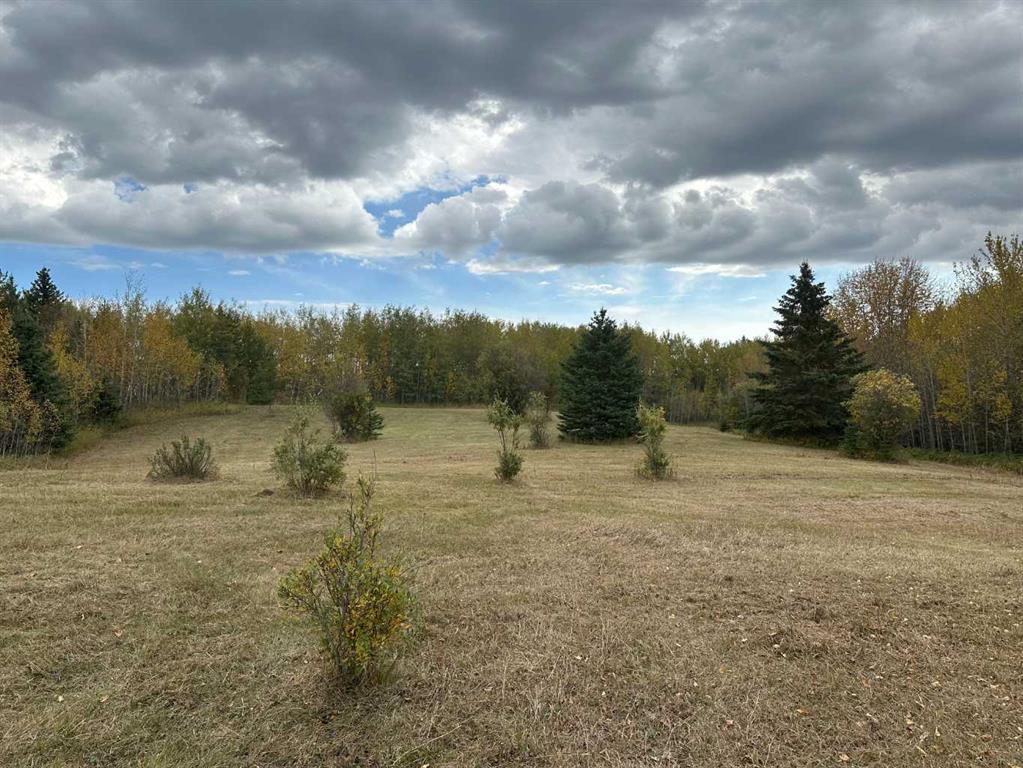11232 Black & White Trail , Rural Cypress County || $2,600,000
Welcome to a one-of-a-kind property just minutes from the city! This beautiful 2522 sqft walkout bungalow offers the perfect blend of rural serenity and refined living. The timeless home features 5 bedrooms plus an office, den, 4 full bathrooms, and a fully developed basement, all designed with thoughtful detail and quality finishes. Step into the bright, open concept living space with 9 ft ceilings, hardwood floors, a stone double sided fireplace, and expansive windows overlooking the private and dreamy outdoor space with incredible views. The chef’s kitchen features a double oven, oversized fridge/freezer, prep island, and ample cabinetry, flowing seamlessly into the dining area with access to a covered deck. Main floor convenience is maximized with a large laundry/mudroom connecting directly to the walk-through pantry as well as the 28x47 triple car garage. The Primary Suite is an expansive retreat, with generous space for a sitting area or exercise/yoga nook, a spa-like 4 pc ensuite featuring in-floor heating, a soaker tub, custom tile shower, and a walk-in closet with built-in cabinets. The walkout basement continues to impress with a large recreation room, wet bar with beverage fridge and dishwasher, two additional bedrooms, a den ideal for a gym, gaming room or playroom, a 4 pc bathroom with in-floor heating, a 3 pc bathroom with access to the patio and hot tub area, and plenty of storage. Additional features include blackout blinds in all bedrooms, zoned heating and A/C, a hot tub, and underground sprinklers. A huge perk of this incredible property is the three shops, measuring 80\'x40\', 50\'x30\', and 21\'x26’: all with concrete floors, and durable tin exteriors, offering excellent flexibility for personal use or business needs. The animal lovers will enjoy the 36\'x30\' barn with heated tack room, concrete alley, five indoor pens, a 10\'x10\' overhead door, and two outdoor stock pens with shelters and an all-season watering bowl. Situated on a full 109.23 acres of pasture, reseeded grassland and total 39 acre water license. This standout property offers the best of both worlds: a luxurious home with high-end features and the infrastructure to support a rural lifestyle. Whether you’re looking to live, work, or invest in land, this is an incredible opportunity to own a high-value property close to city amenities. Floorplan/measurements and additional information attached. Drone photos available upon request.
Listing Brokerage: ROYAL LEPAGE COMMUNITY REALTY









