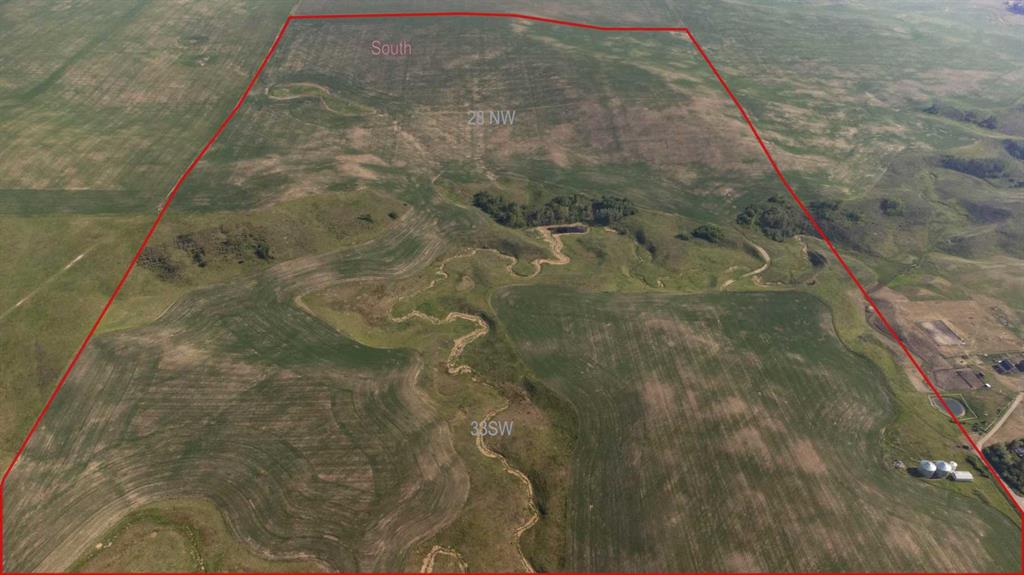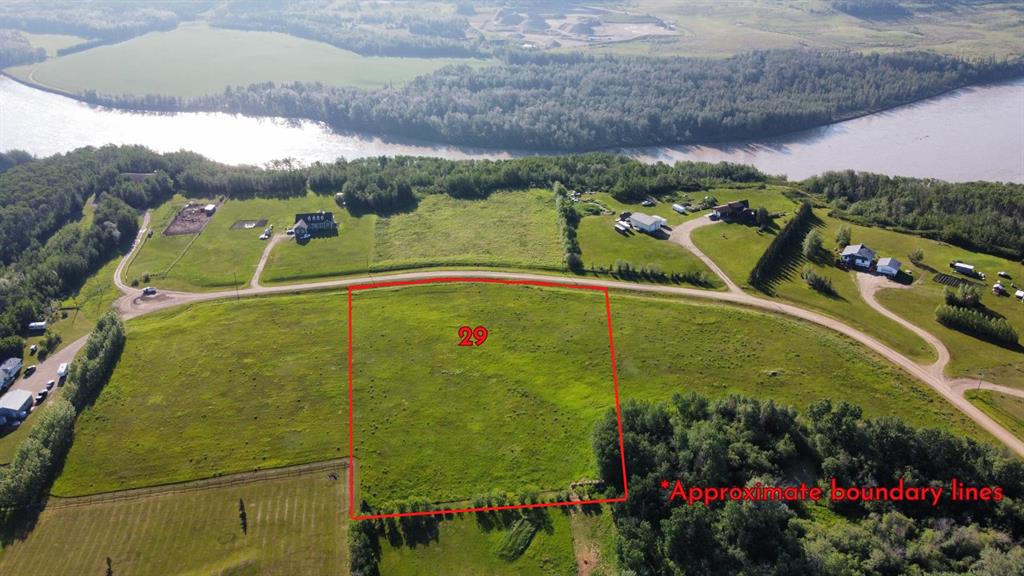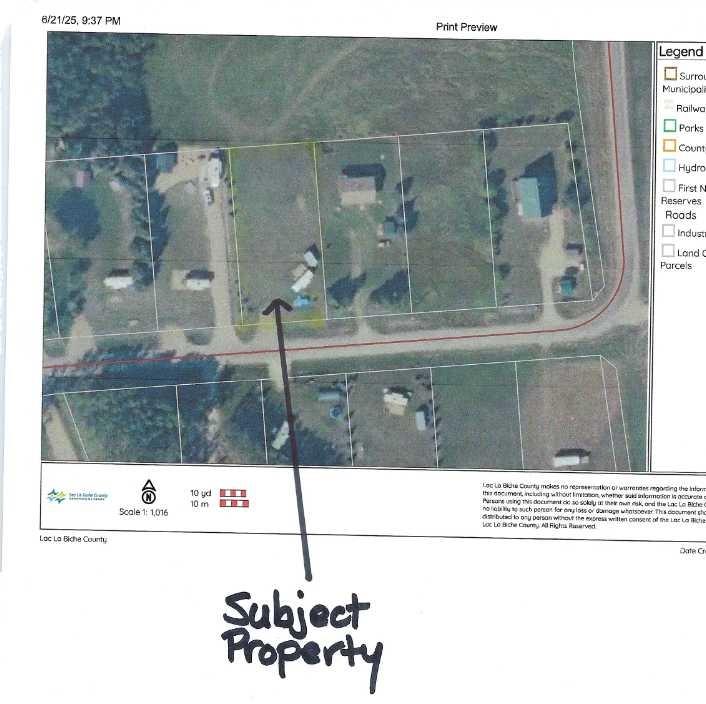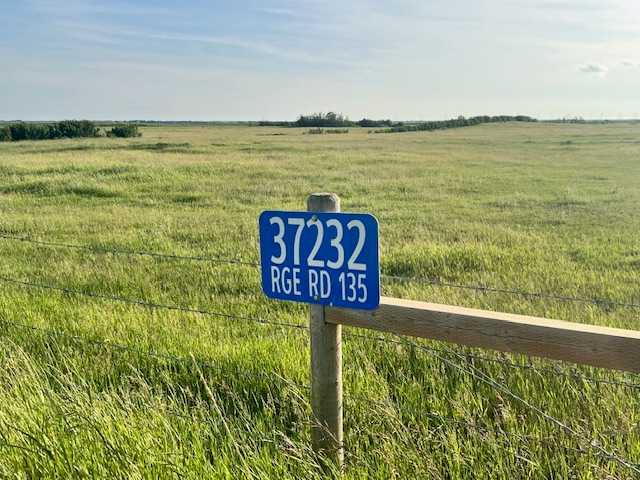52038 Poplar Lane , Rural Lesser Slave River No. 124, M.D. of || $1,387,000
Looking for an acreage with one of the most beautiful yards you could imagine? Looking for a place with all kinds of yard space and an office to run your business from home? Looking for a property where you can build your dream shop right next to your dream home? If so, this may be the property for you. Located just minutes from town, this 3.51-acre property not only has acres of beautiful lawn and mature fruit trees, but also features a large gravel area set up for business use and/or the perfect place to build a shop. The property is also fully fenced and has asphalt right to the door. An amazing property like this deserves an amazing house, and that rings true with this stunning 5-bedroom bungalow offering over 7,000 sq/ft of living space including the basement, with unique features like a built-in sauna, home gym with mirrored walls, and a wine-making room with racks, counters, sink, and refrigerator. If you love to entertain, you’ll love the chef-style kitchen with a commercial fridge/freezer, raised oven, and island cooktop, as well as the basement living area with a huge wall-mounted TV, Bose wall-
mounted speakers, wet bar with dual wine coolers and provisions for an ice maker, plus room for a pool table or other games and the large built-in sauna that accommodates multiple people. If you’re looking for your own personal night club, there’s even a set of Orion laser lights and a disco ball. Want to entertain outside? The covered deck has a natural gas BBQ hookup, built-in overhead gas heater, additional support for a hot tub, and a lovely view of trees and flowers. If you’d rather unwind solo, the spa-like ensuite will call your name with a jet tub and a three-sided gas fireplace. Other highlights include granite counters throughout, main floor and basement laundry, in-floor heating with backup forced air furnace, commercial A/C, wood-burning fireplace, triple-pane windows, and a full security system with commercial-grade cameras and exterior lighting. Words and even pictures do not do this home justice—come see it for yourself!
Listing Brokerage: Real Broker



















