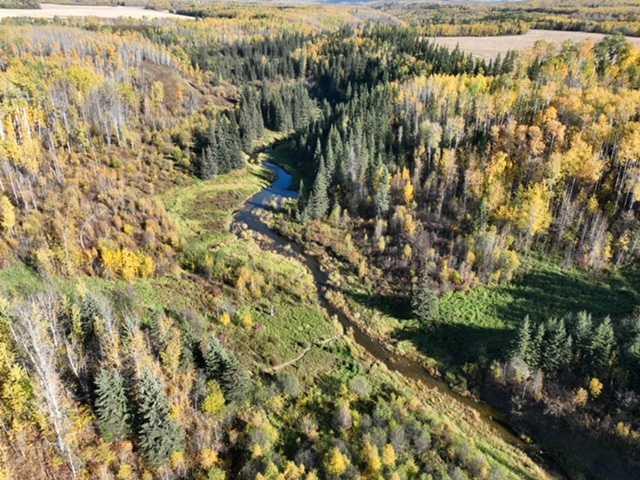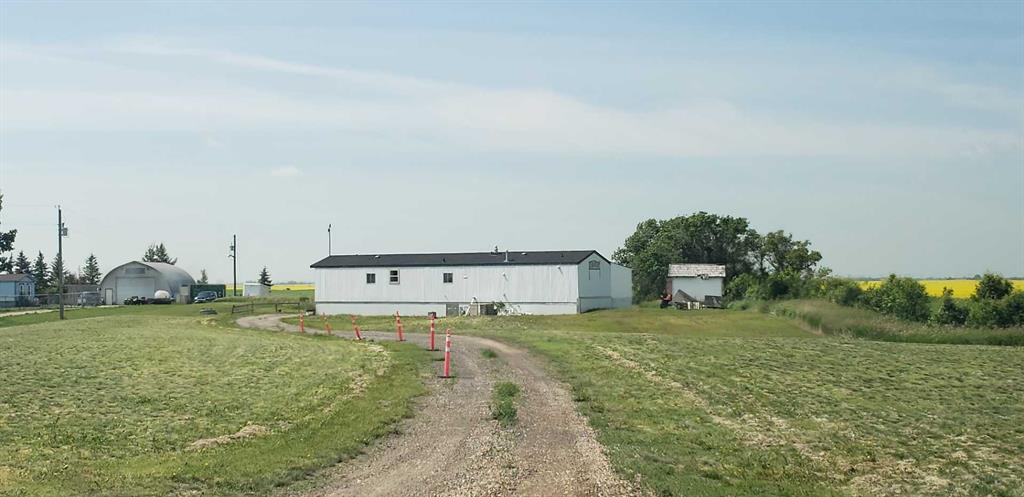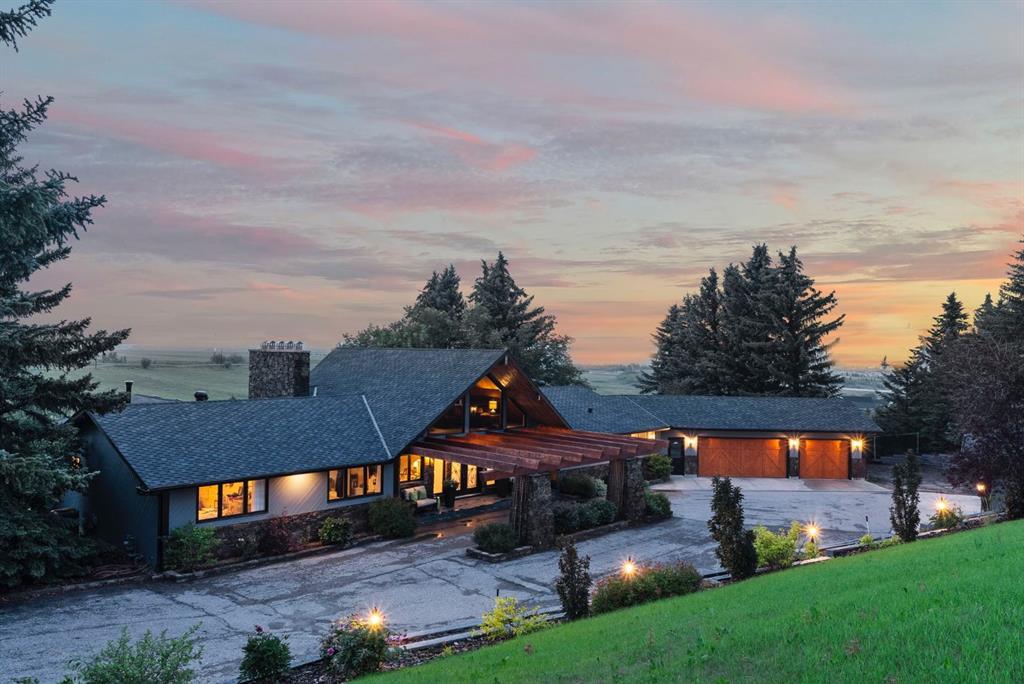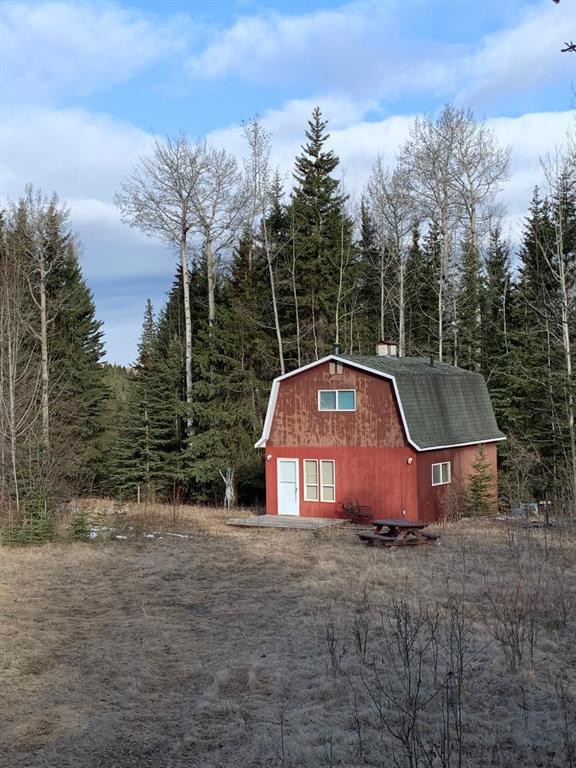188 Artists View Way , Rural Rocky View County || $3,690,000
A truly distinctive offering in the prestigious enclave of Artists View West, where homes rarely come to market. This architecturally distinctive, mid-century inspired hillside bungalow is anything but cookie-cutter, blending timeless character with thoughtful modern renovations. Offering over 7,800 sq ft of finished living space, a full walkout basement, and panoramic mountain views, this home delivers exceptional scale, charm, and privacy—just minutes from Calgary’s west edge.
Solidly and securely constructed by the well-known Peters Brothers Construction, the home reflects a level of craftsmanship and build quality that continues to stand the test of time. The main level showcases 22’ cedar ceilings, expansive picture windows, rich custom woodwork, and a dramatic stone wood-burning fireplace—hallmarks of enduring construction paired with modern comfort.
The chef’s kitchen features high-end appliances, granite countertops, a large island with seating, custom cabinetry, and a statement copper range hood, opening to a breakfast nook with built-in banquette and fireplace. A formal dining room connects directly to an outdoor patio dining area designed to capture sweeping mountain vistas and sunsets.
The layout is ideally suited for large families or multigenerational living, with a spacious main-floor bedroom wing and a private lower level offering flexible living arrangements. The primary suite includes a fireplace, spa-inspired ensuite with in-floor heating, and a generous walk-in closet. Two additional large bedrooms, a private office with coffered ceilings, an upper loft, and a spacious laundry/mudroom with custom cabinetry complete the main floor.
The fully finished walkout basement further enhances the home’s versatility, featuring a nanny or in-law suite with private living area and ensuite, along with a large recreation room, bar/kitchenette, multiple family spaces, an additional wood-burning fireplace, steam shower, and extensive custom storage. Two dedicated mechanical rooms house 3 furnaces, 2 A/C units, and 4 hot water tanks, providing infrastructure capacity well suited to a larger household.
Additional highlights include two separate 3-car garages—one attached and one detached, Armour shake shingles, sound-reducing insulation, paved driveway, fully fenced chain-link yard, underground irrigation system, mature landscaping, integrated security system, and multiple private outdoor living areas. Water service is via a co-op system (not city water).
Ideally located 5 minutes to Highway 1 and Stoney Trail, approximately 20 minutes to downtown, Foothills Hospital, and the University, and under an hour to Canmore and Banff. Close to top public and private schools, city amenities, horse boarding, and the mountains. A rare opportunity to own a home of true character, scale, and flexibility in one of the west side’s most tightly held communities.
Listing Brokerage: Sotheby's International Realty Canada



















