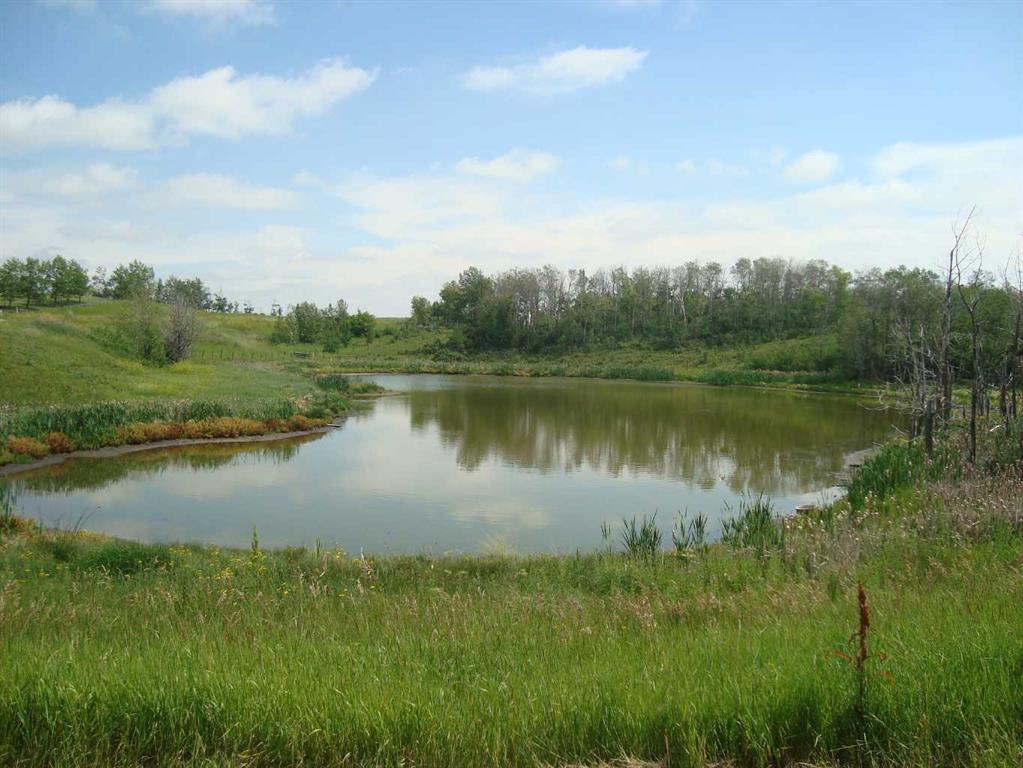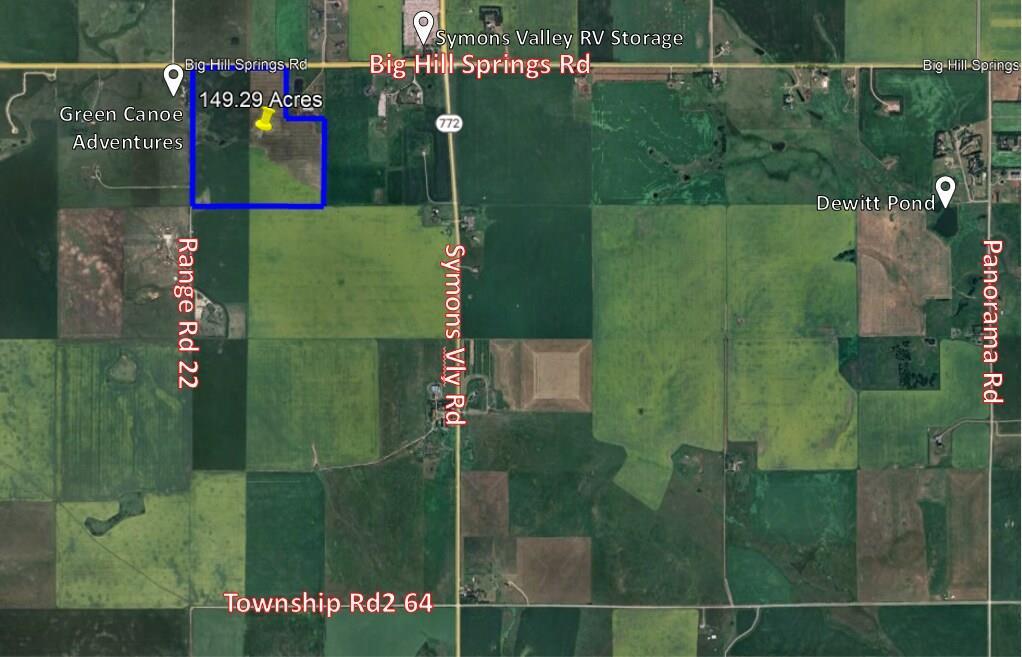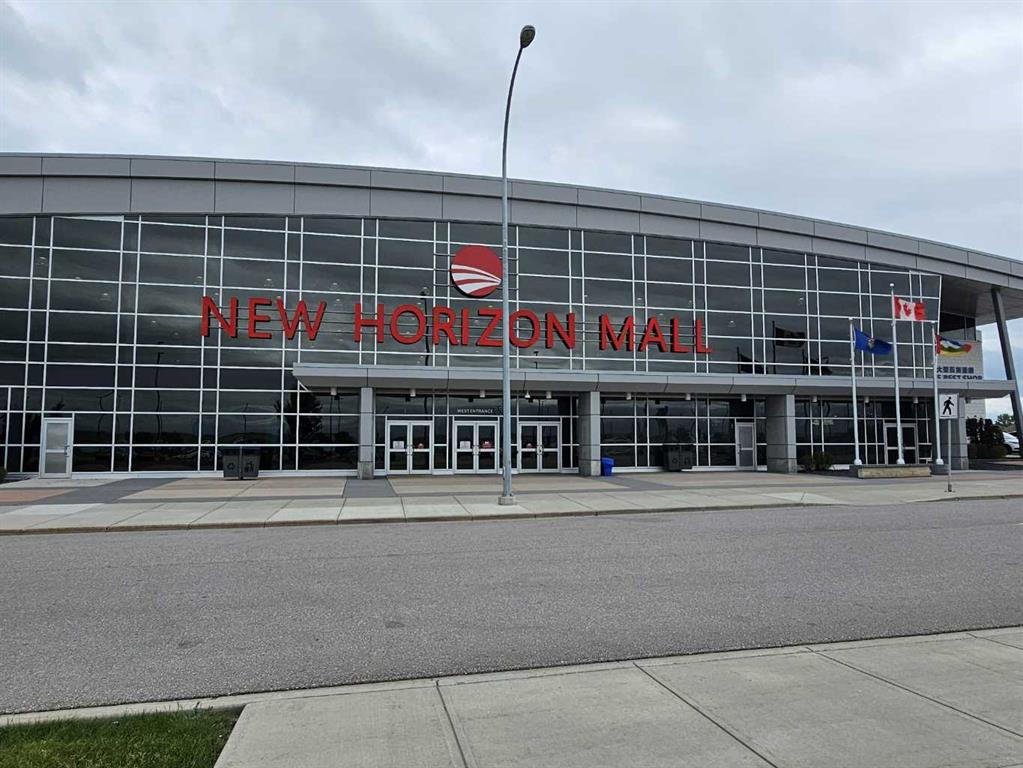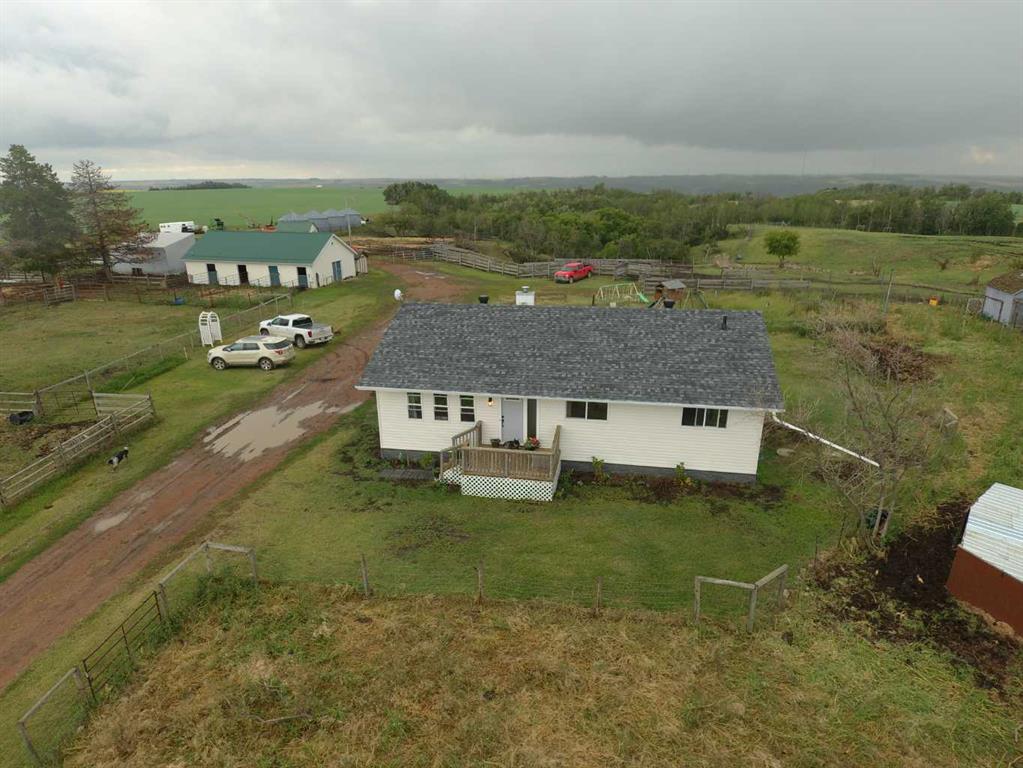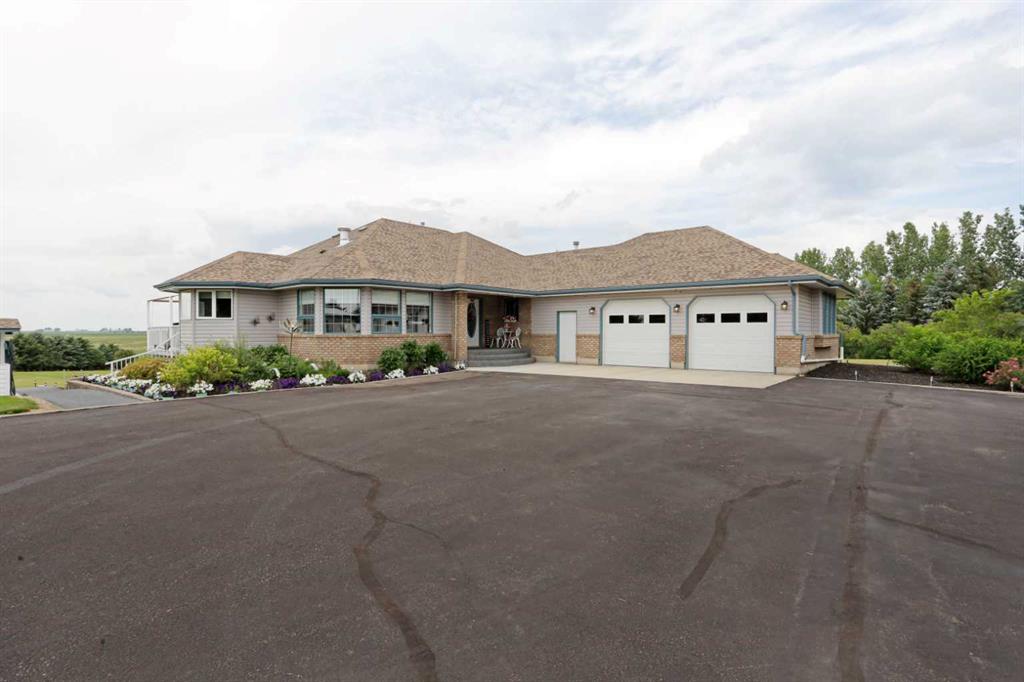14123 Township Road 404 , Rural Flagstaff County || $790,000
Welcome to this exceptional 104.64-acre property in Flagstaff County, an ideal setup for horse lovers, cattle ranchers, and outdoor enthusiasts alike. Featuring a stunning treed coulee with a natural spring, this land offers beautiful terrain, ample grazing, and shelter for your animals. Whether you\'re looking to run a small cattle operation, develop a horse property, or simply enjoy the peace and space of rural life, this property delivers. The well-maintained 1230 sq. ft. bungalow offers 4 bedrooms and 2 full bathrooms, providing comfortable, functional living for families or farmhands. The home has been cared for with several updates and offers a cozy, country feel throughout. Enjoy peaceful views and direct access to your land from your doorstep.
Horse owners will appreciate the thoughtfully designed 30x40 barn, built to match the home’s exterior. The barn includes five spacious stalls with Dutch doors, a feed storage room, a tack room, and a cement floor for durability and easy cleaning. Whether you\'re boarding, training, or riding for pleasure, this barn is ready to go.
For those who need additional space, the 40x72 metal shop offers plenty of versatility. With a dirt floor, it can be used for equipment storage, hay, livestock shelter, . The height and layout provide excellent airflow and space for indoor riding, especially in winter months. The land itself is mostly native pasture, fenced and suitable for rotational grazing or seasonal cattle use. With the natural spring providing a water source and the coulee offering shelter and shade, it\'s well-suited for livestock year-round. There are also four grain bins and several outbuildings for added utility—perfect for feed storage, small machinery, or animal shelters.
Nature lovers will enjoy hiking, trail riding, or hunting right on the property. The scenic coulee and rolling pasture create an environment that is not only practical but also a joy to explore. The privacy and open space make it ideal for those looking to live the ranch lifestyle or escape the city. If you’ve been dreaming of a rural property that checks all the boxes—livestock-ready, horse-equipped, and loaded with natural beauty—this is it. Don\'t miss your opportunity to own a piece of Alberta’s countryside with everything you need to live, work, and ride.
Listing Brokerage: Digger Real Estate Inc.









