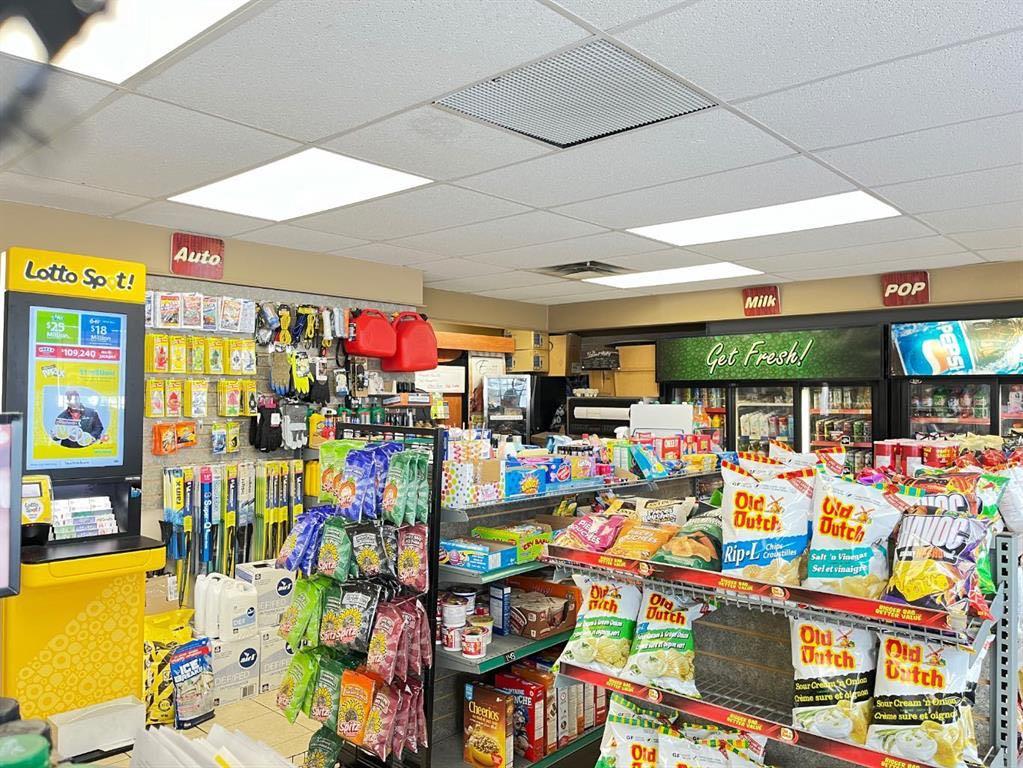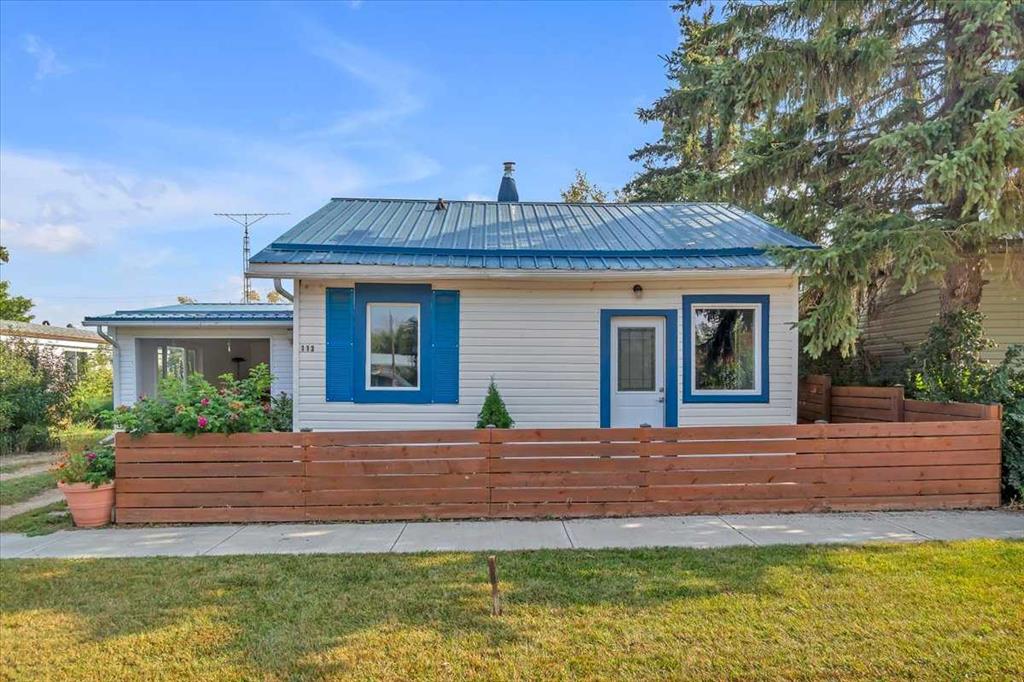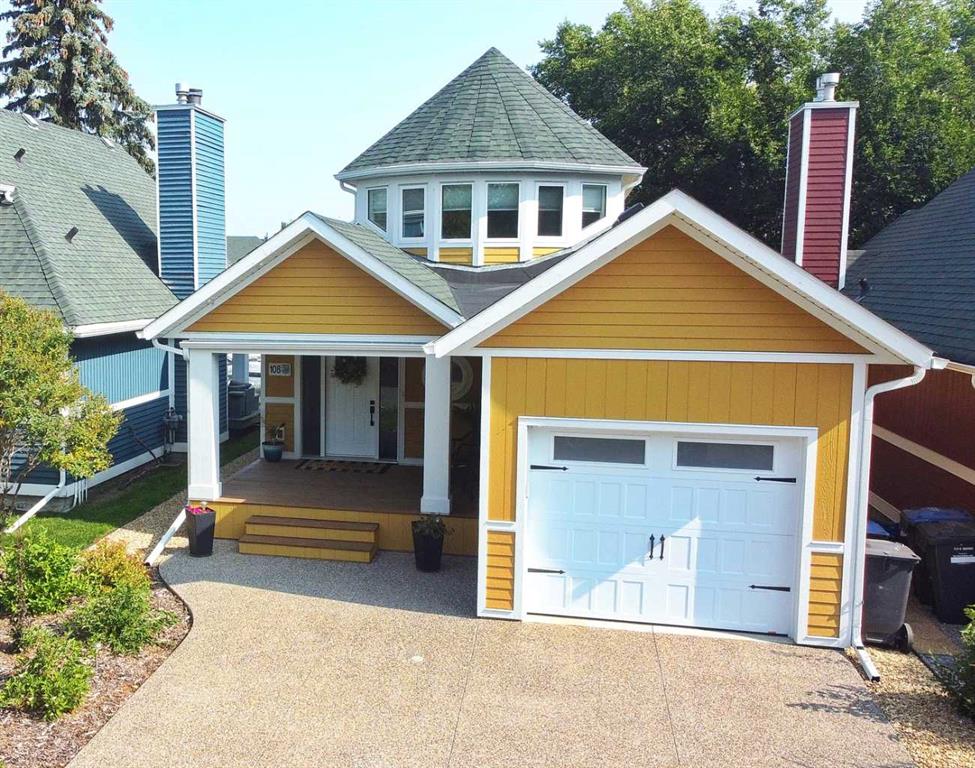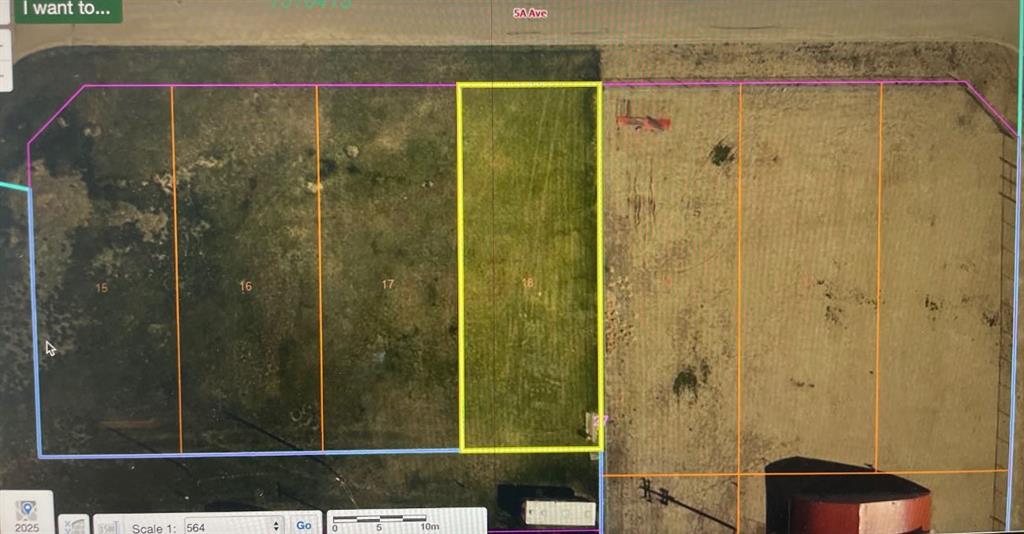2110, 10 Market Boulevard SE, Airdrie || $469,000
Welcome to The Chateaux at King’s Heights — Airdrie’s premier 55+ condominium, where luxury, comfort, and convenience come together. This exceptional corner suite is the LARGEST unit in the building, showcasing two spacious bedrooms, a bright den, and a sun-soaked south-facing layout designed for elegance and ease. Every detail has been elevated with the Alto Premium Upgrade Package and over $35,000 in additional enhancements, including upgraded tile and cabinetry, luxury vinyl plank flooring, a stunning floor-to-ceiling stone gas fireplace, in-floor radiant heating, air conditioning, a garburator, and a full alarm system with window and door sensors plus keypad entry on both exterior doors.
The gourmet kitchen features solid maple shaker cabinetry, energy-efficient stainless-steel appliances, a 21-cu.-ft. refrigerator with glass shelving, and quartz countertops that flow seamlessly into the open-concept dining and living area. Oversized windows flood the space with natural light, high ceilings and a large south-facing balcony with a natural gas BBQ hookup create an airy, inviting retreat. Both bedrooms are generously sized, with the primary bedroom offering a walk-through closet and private 3-piece ensuite complete with a vanity and spa-inspired finishes. The versatile den provides extra space for an office or flex use, and the in-suite laundry includes custom built-in shelving for added storage.
Enjoy the convenience of TWO TITLED parking stalls — one secure underground heated stall with an attached private storage locker and a second titled outdoor stall (valued at $9,500). The building offers secure underground access, bike storage, a beautifully landscaped courtyard, and a well-maintained common area with elevator service, a welcoming lobby, and pressurized hallways for quiet, comfortable living.
Perfectly located in the heart of King’s Heights, this address offers the best of Airdrie right at your doorstep. Stroll to Save-On-Foods, Shoppers Drug Mart, local banks, and everyday conveniences — or meet friends for coffee at La Table or Starbucks, a glass of wine or dinner at Abes, Vapiano Cucina Italian or dessert at just down the street. Nearby, you’ll find a gym/yoga studio, salons, dental and medical clinics, and beautiful walking paths and ponds that wind through the community. Known for its friendly residents, social gatherings, and worry-free lifestyle, The Chateaux offers the perfect balance of elegance, practicality, and community.
Listing Brokerage: Legacy Real Estate Services



















