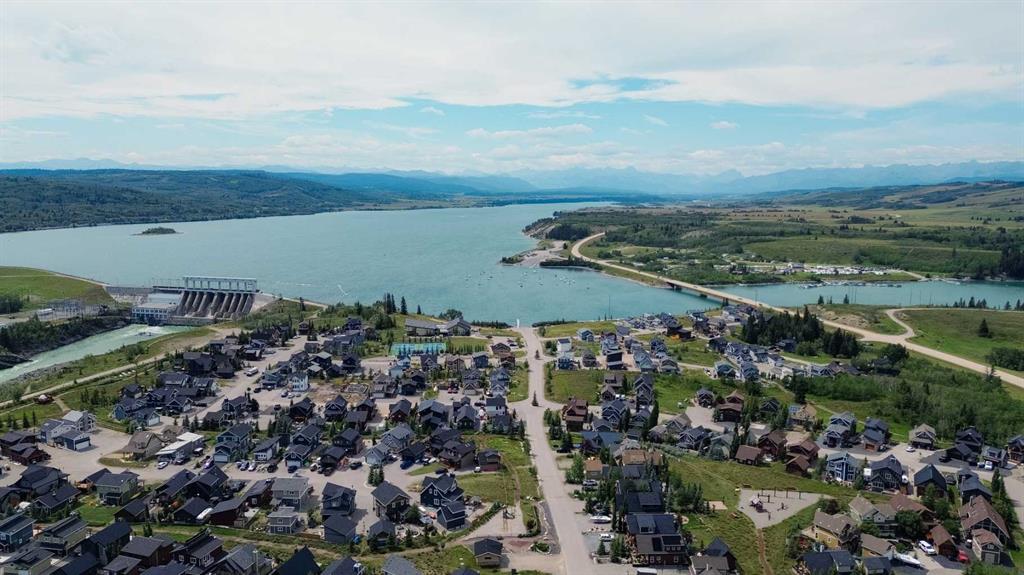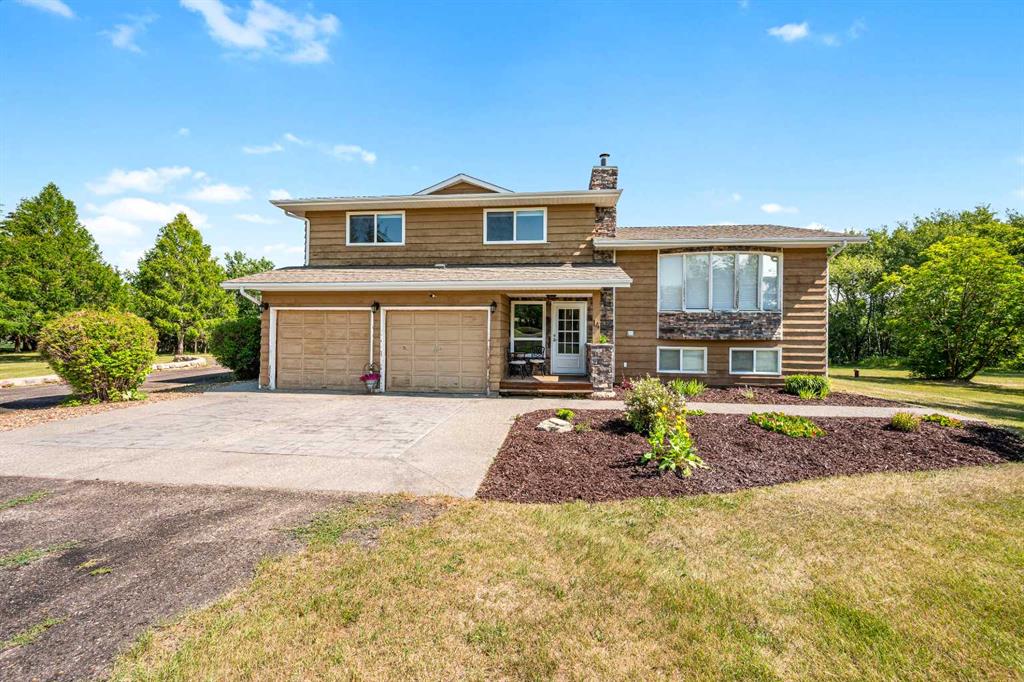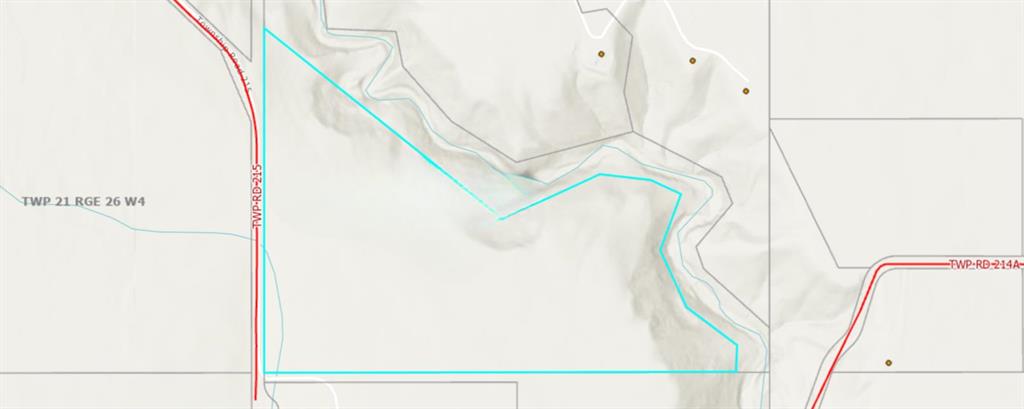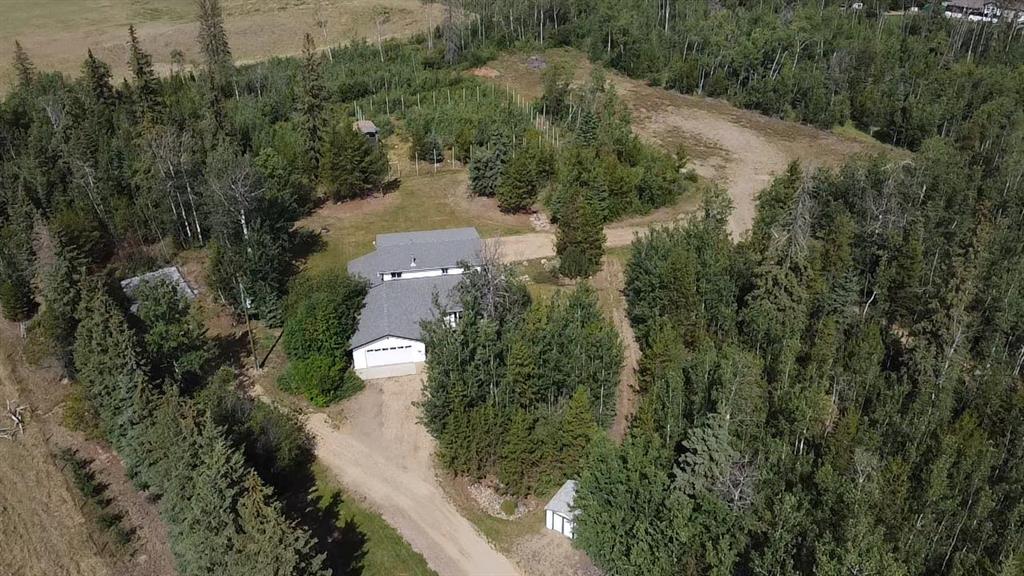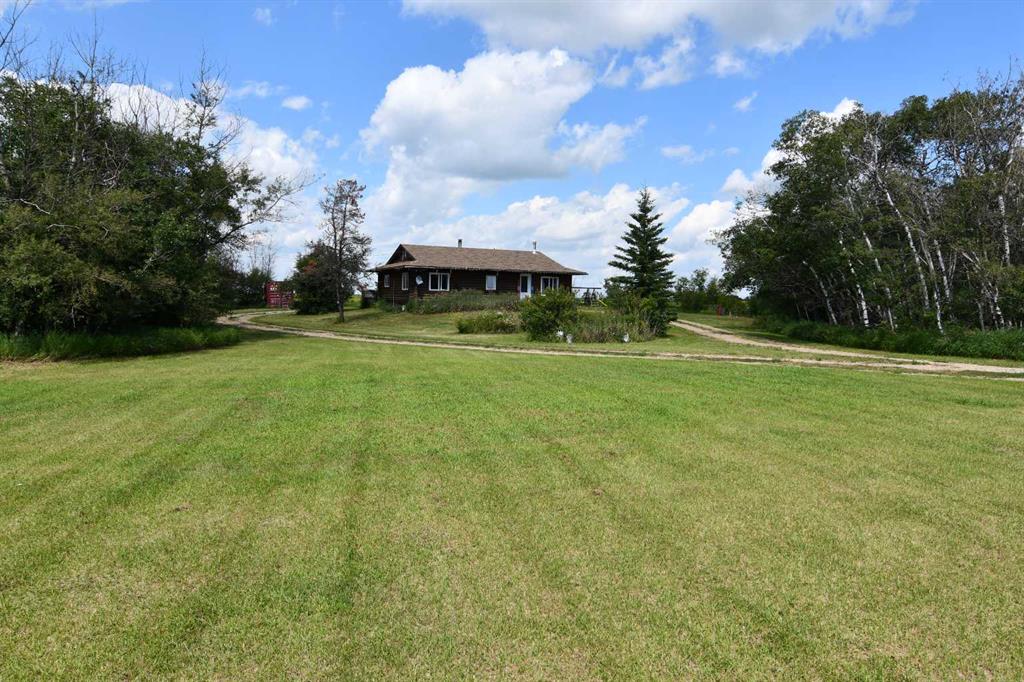236 Cottage Club Crescent , Rural Rocky View County || $348,888
Your dream getaway starts here at CottageClub at Ghost Lake — a stunning gated lakefront community nestled in the foothills of the Rocky Mountains, just 35 minutes west of Calgary. This vacant residential lot offers a rare opportunity to design and build your ideal cottage or recreational retreat in one of Alberta’s most sought-after four-season communities. Whether you’re envisioning cozy winter weekends by the fireplace or sunny summer days on the lake, this is the perfect canvas to bring your lifestyle dreams to life.
CottageClub at Ghost Lake is more than just a place to build — it’s a vibrant, private community built around nature, recreation, and connection. Residents enjoy exclusive access to a private beach and marina, a sandy swimming area, an indoor pool and hot tub, and a fully equipped fitness centre. Sports enthusiasts will love the tennis, pickleball, and volleyball courts, while nature lovers can explore scenic walking and biking trails that wind through the picturesque landscape. The community clubhouse serves as a social hub with panoramic lake and mountain views, a library, meeting rooms, and regular year-round events that bring neighbours together.
For water lovers, the boat launch and docks provide easy access to Ghost Lake for boating, kayaking, paddleboarding, or simply soaking up the view. Community fire pits and BBQ areas invite families and friends to gather, share meals, and make memories under the stars. The gated entrance ensures peace of mind, whether you’re living here full-time or enjoying it as a weekend retreat.
There is no timeline to build, and thoughtful architectural guidelines ensure that every home contributes to the beauty and value of the community. With breathtaking views of Ghost Lake and the Rockies, a wide range of amenities, and a warm, welcoming atmosphere, CottageClub offers an unmatched opportunity to create a legacy property for generations to come.
Don’t miss this chance to own in a truly special place. Book your private tour and take the first step toward your lakeside lifestyle.
Listing Brokerage: Royal LePage Solutions









