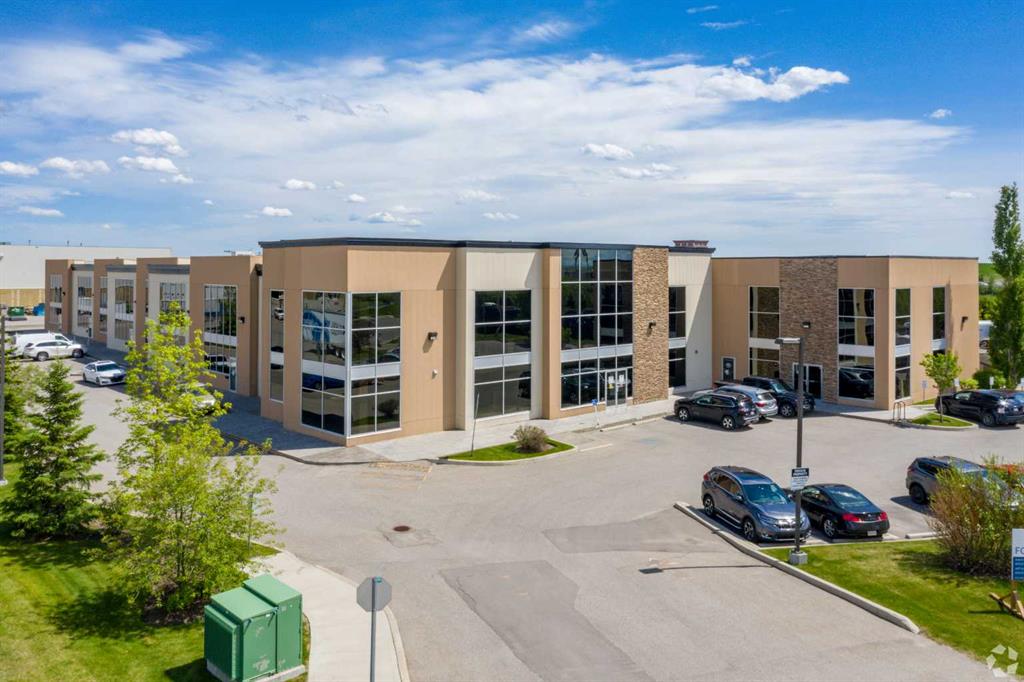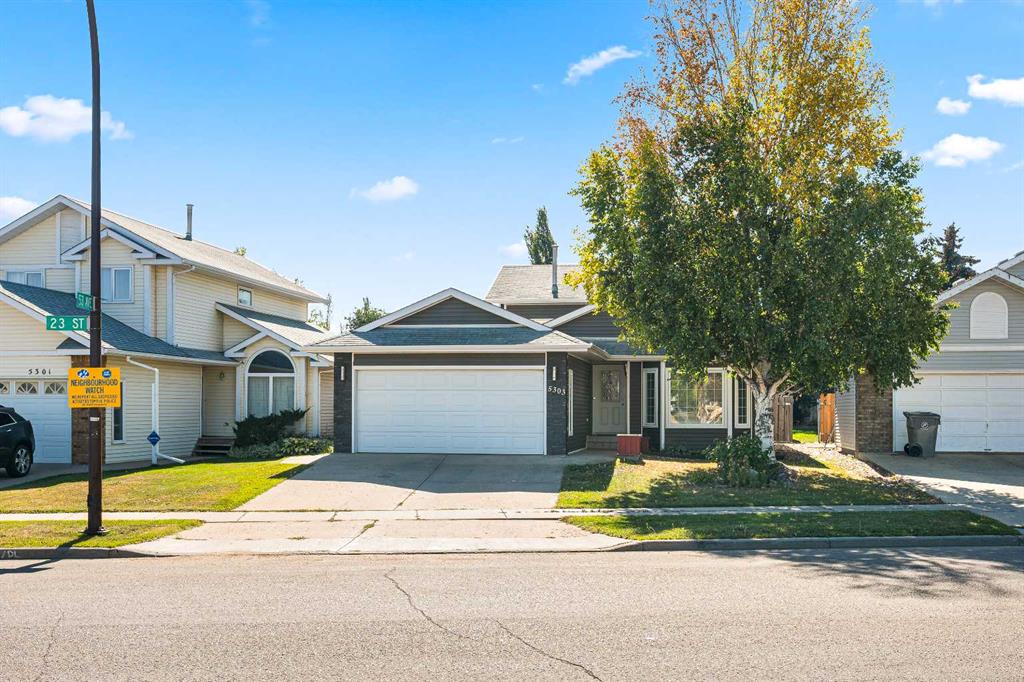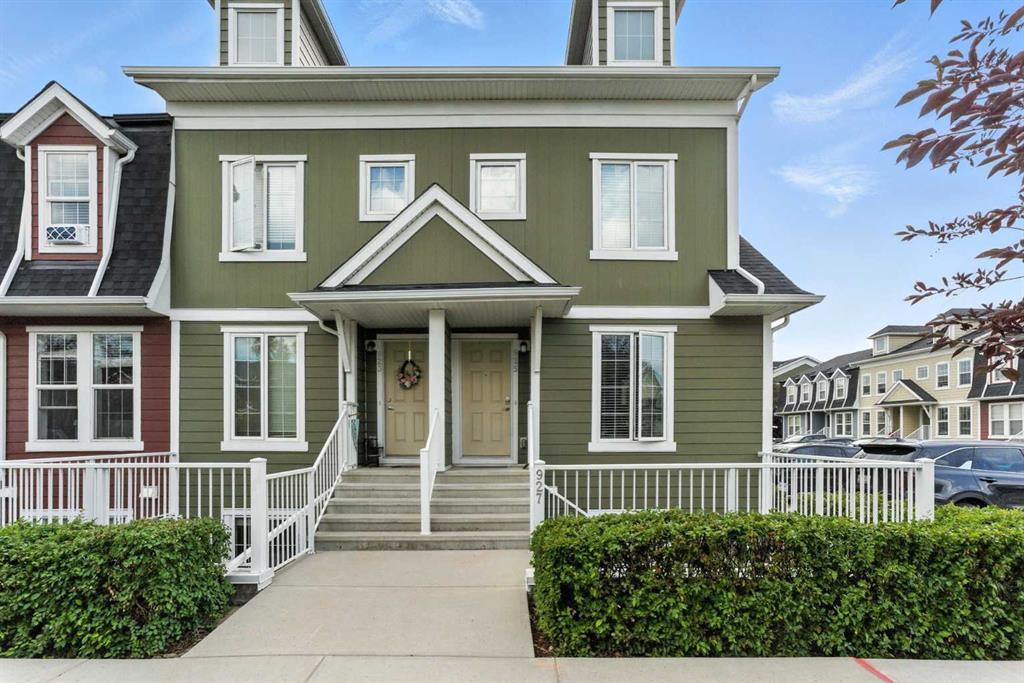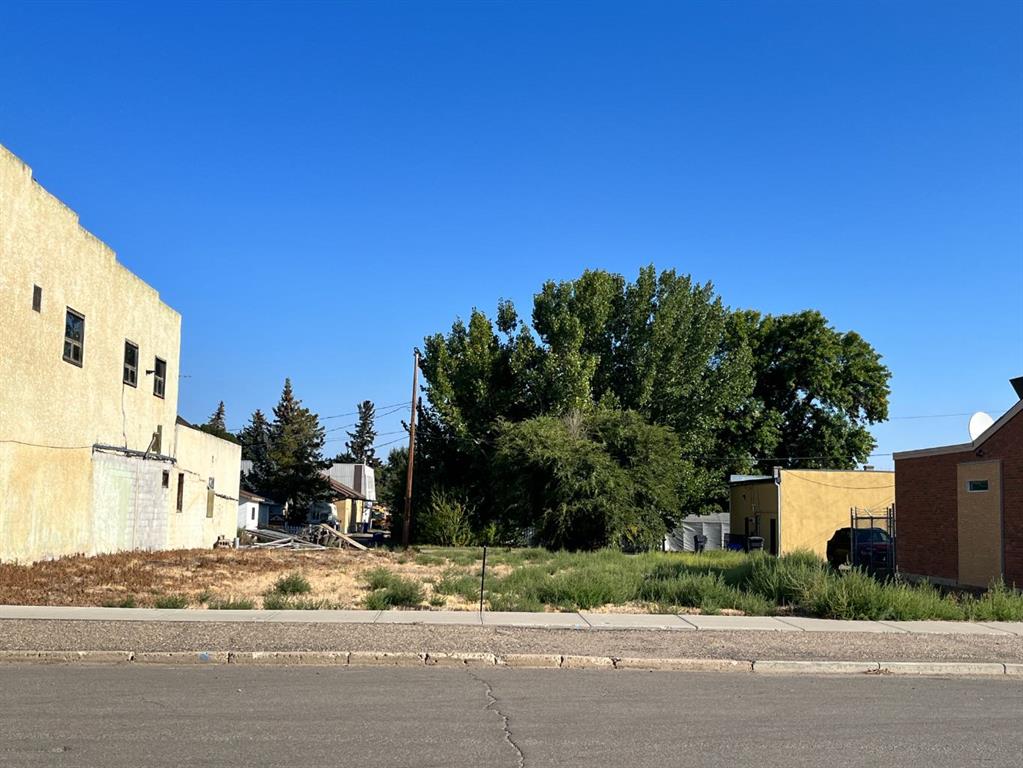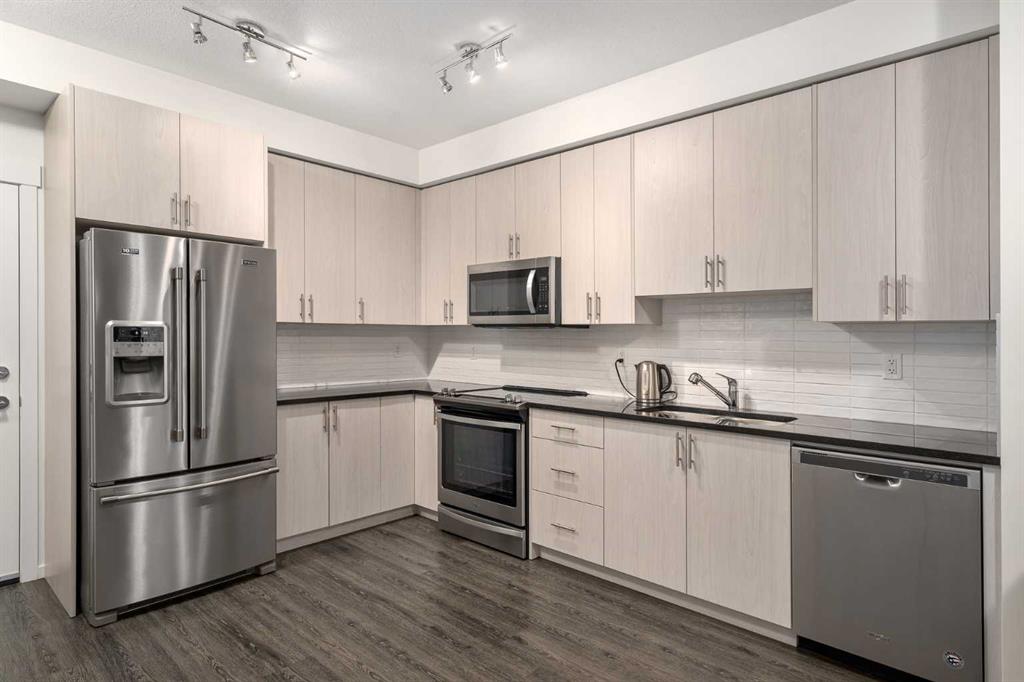5201, 151 Legacy Main Street SE, Calgary || $404,999
Welcome to a truly exceptional offering — a very rare CORNER EXTRA LARGE (NEARLY 1000 SQ.FT) apartment condo in the highly sought-after Legacy Park. This residence is EXTREMELY CLEAN and feels virtually BRAND NEW. Built by award-winning Brad Remington Homes, one of Calgary’s most respected and high-quality builders, this property delivers exceptional craftsmanship and attention to detail.
This particular unit remained unoccupied until August 2023 and has been used only very gently since. All Whirlpool appliances are in pristine condition, and you’ll enjoy the incredible bonus of 2 UNDERGROUND TITLED PARKING STALLS — a rarity in today’s market — along with a secure storage locker ideal for tires, bikes, and seasonal belongings.
Inside, you are greeted by 9\' ceilings that create a sense of openness and light. The kitchen is a chef’s delight, featuring GRANITE COUNTERTOPS, extended cabinetry and abundant cupboard space. Luxury vinyl flooring flows through the main living areas, while the bedrooms are finished with lush, soft carpet for a touch of warmth and comfort. The spacious laundry room provides excellent additional storage, keeping your home organized and functional.
The primary suite is a private retreat, complete with a WALKTHROUGH CLOSET with built-in shelving and a stunning, state-of-the-art 5PC ENSUITE bathroom. The second bedroom is equally impressive, boasting 3 WINDOWS for natural light and its own WALK-IN CLOSET with built-in cabinetry. Every inch of this home has been immaculately cared for, leaving it absolutely squeaky clean and move-in ready.
The location is second to none — within walking distance to a vibrant shopping plaza with restaurants, coffee shops, and Sobeys, a nearby high school, and a vast park that connects to the beautiful Fish Creek Park. Two serene ponds sit just across the street, along with a network of walking and biking pathways, offering endless opportunities for outdoor enjoyment. With LOW CONDO FEES and an unbeatable combination of style, quality, and convenience, this home is an outstanding opportunity that must be seen to be appreciated.
Listing Brokerage: RE/MAX First









