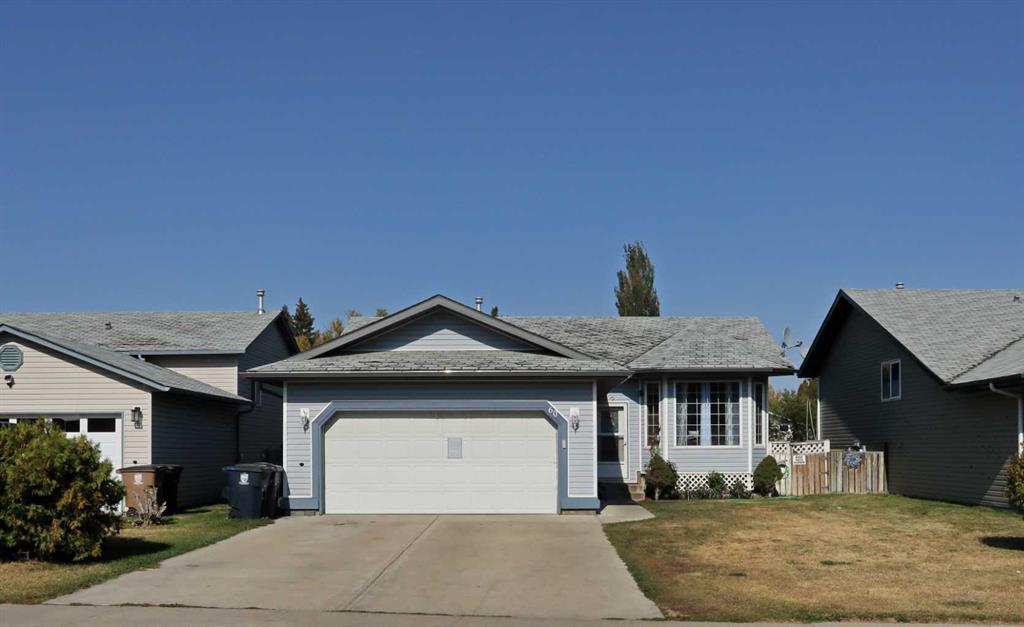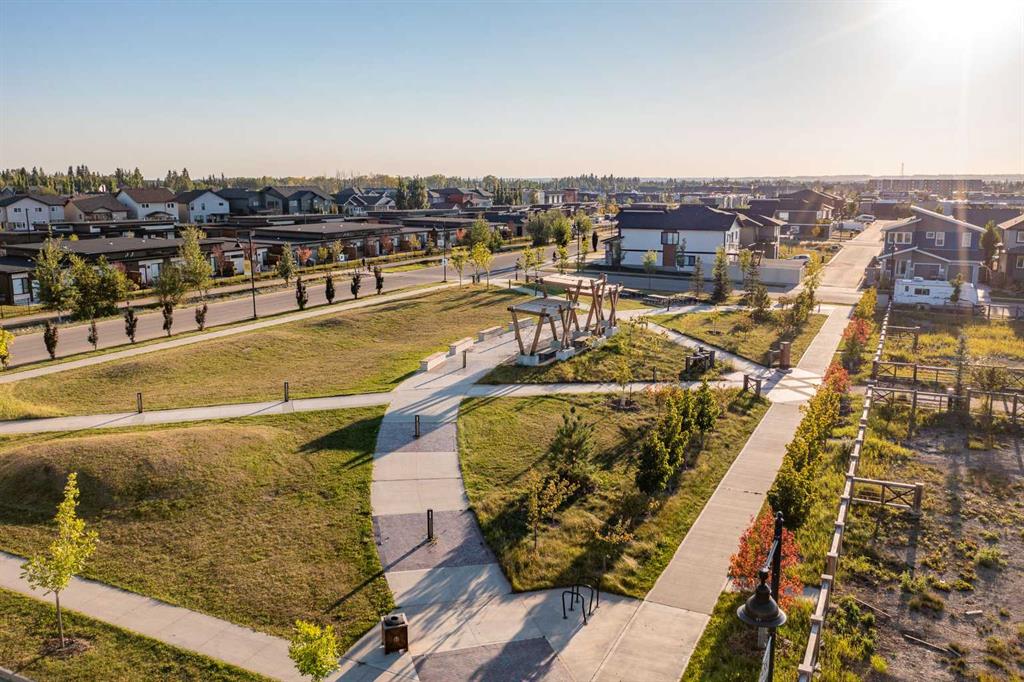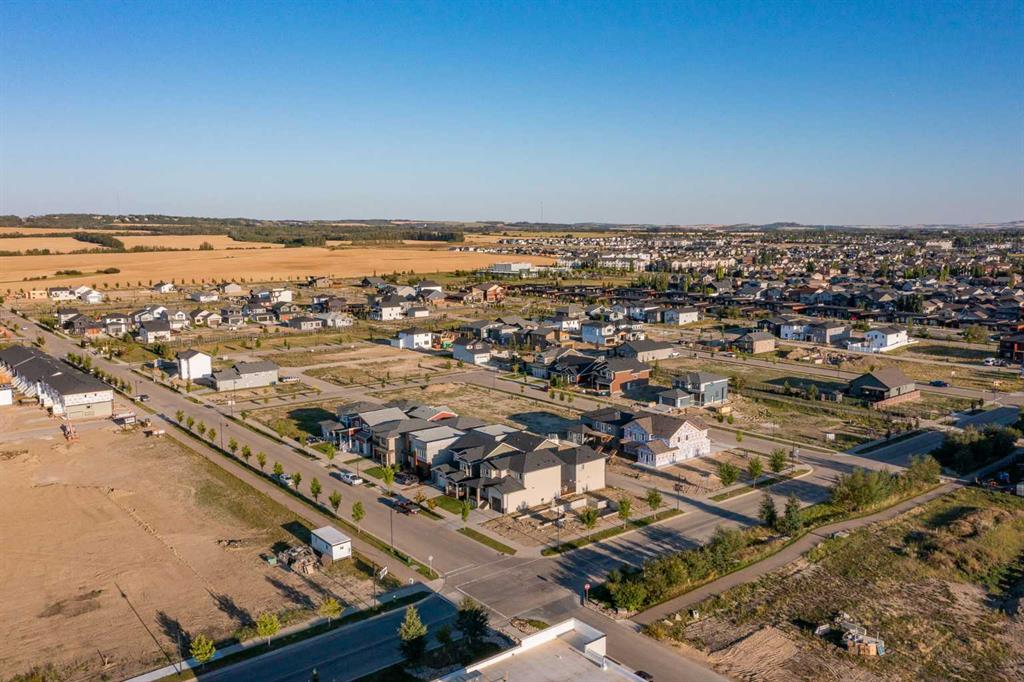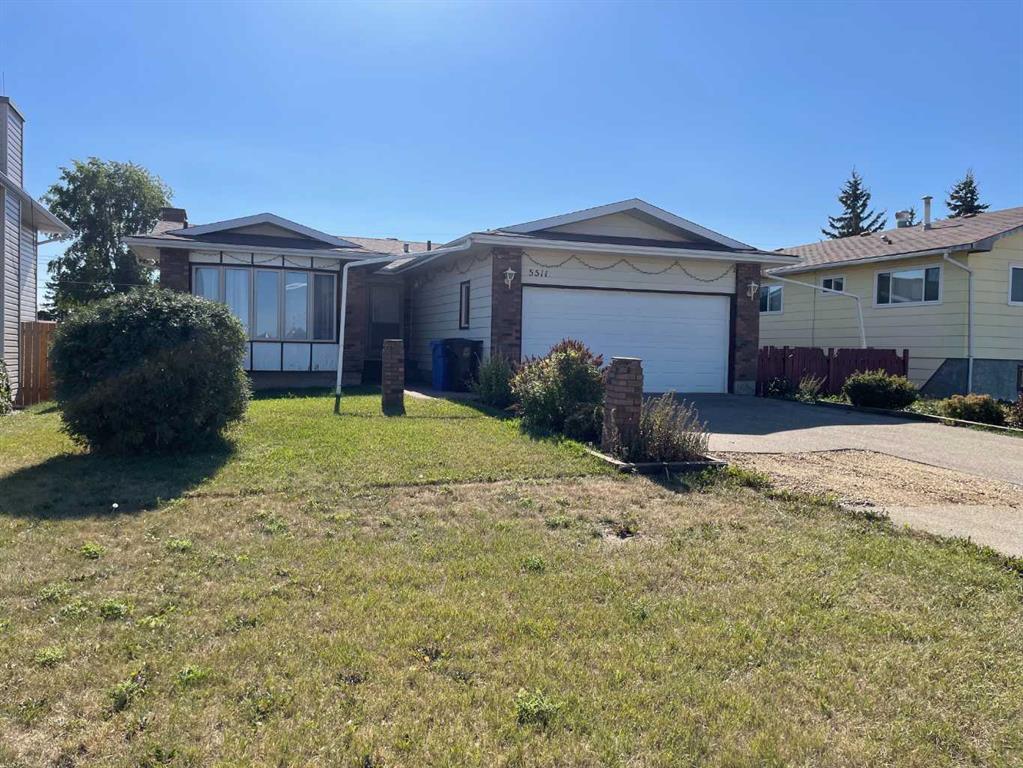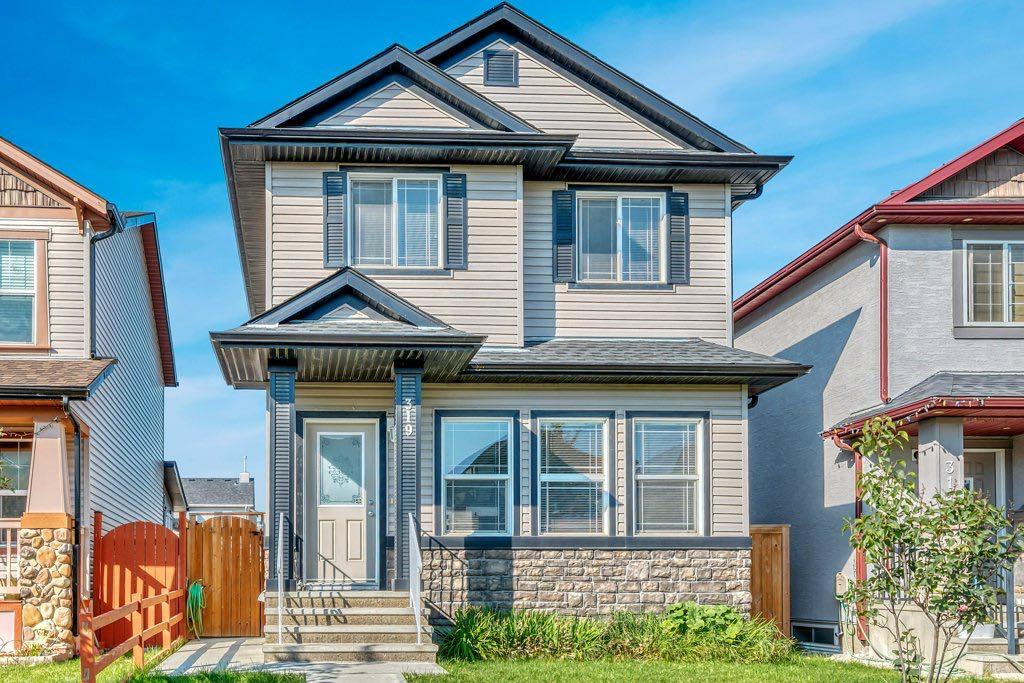319 SADDLEBROOK Circle E, Calgary || $609,000
IMPROVED PRICE! BOOK YOUR SHOWING TODAY! This home beautifully blends elegance with practicality. Tucked away on a tranquil street, it offers a peaceful retreat while keeping you close to the action. Enjoy a short walk to schools, parks, and public transit, including the C-train station.
Step inside and be captivated by the expansive living room, where a central gas fireplace and soaring 9-foot ceilings create an immediate sense of grandeur. The kitchen is perfect for both casual meals and entertaining, featuring a raised island with seating for four. The adjacent dining area comfortably accommodates a table for 6-8 guests.
Upstairs, the thoughtful layout shines. A vaulted ceiling in the hallway and primary bedroom adds to the open, airy feel, while windows fill the space with natural light. The primary bedroom is a true sanctuary, complete with a walk-in closet and a 4-piece ensuite. Two additional well-sized bedrooms share a full 4-piece bathroom. The laundry is conveniently located right in the hall.
The separate side entrance leads to a versatile illegal basement suite (BASEMENT DONE WITH PERMITS), perfect for a rental or extended family. It includes a den, bedroom, 4-piece bath, kitchen, dining area, living room, and plenty of storage.
Outside, the backyard is an entertainer\'s dream, featuring low-maintenance poured concrete with space for gardening. The oversized double garage has two garage doors that open to the backyard, providing extra covered space for gatherings when needed. This property is packed with thoughtful features and upgrades—it’s a must-see!
Listing Brokerage: First Place Realty









