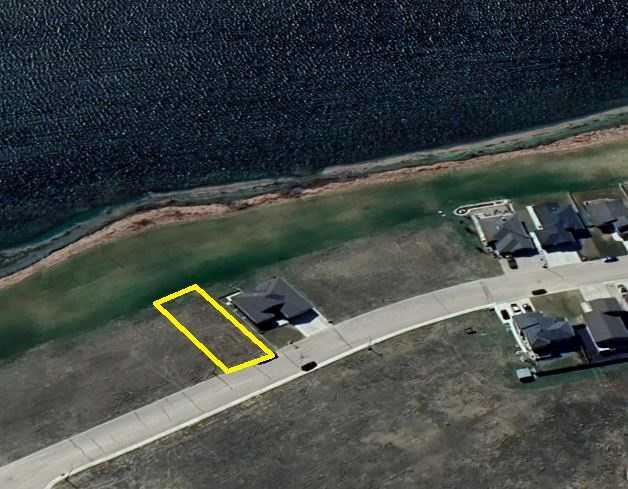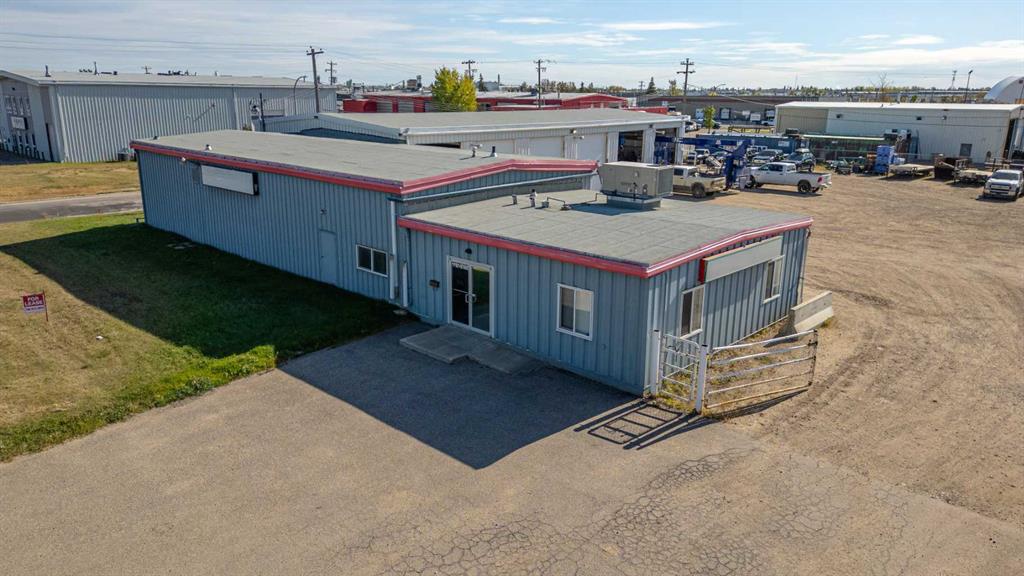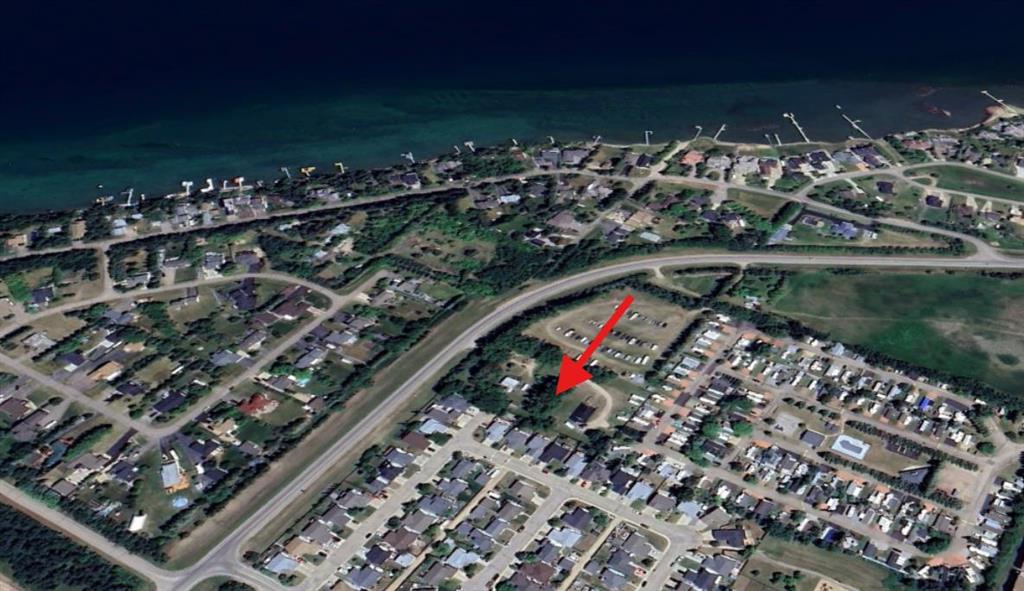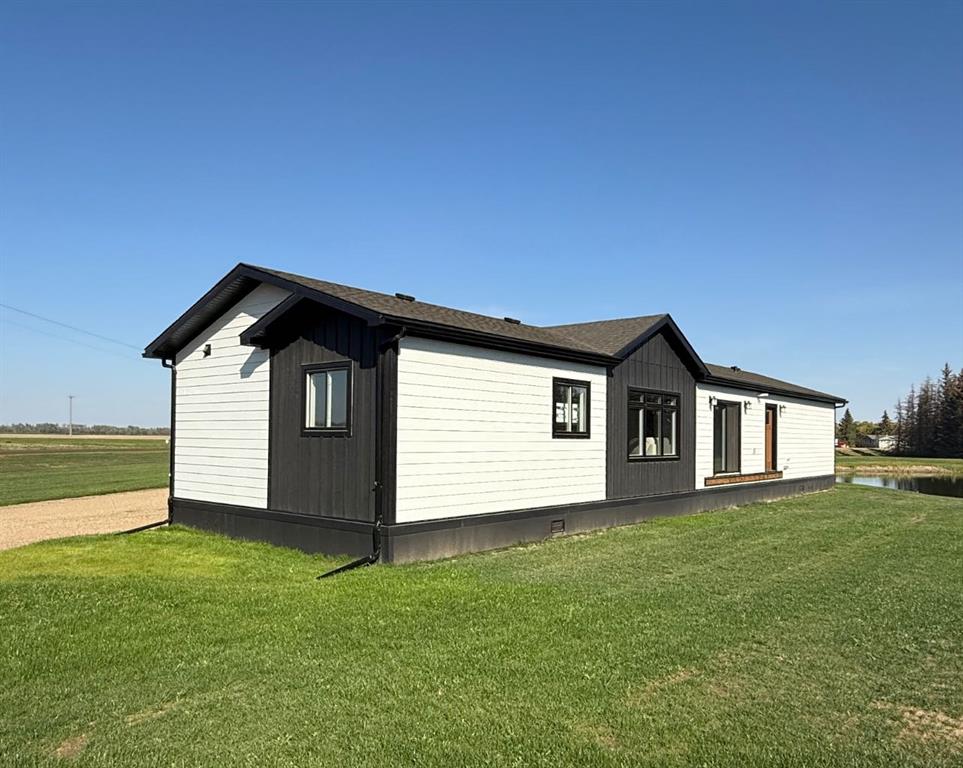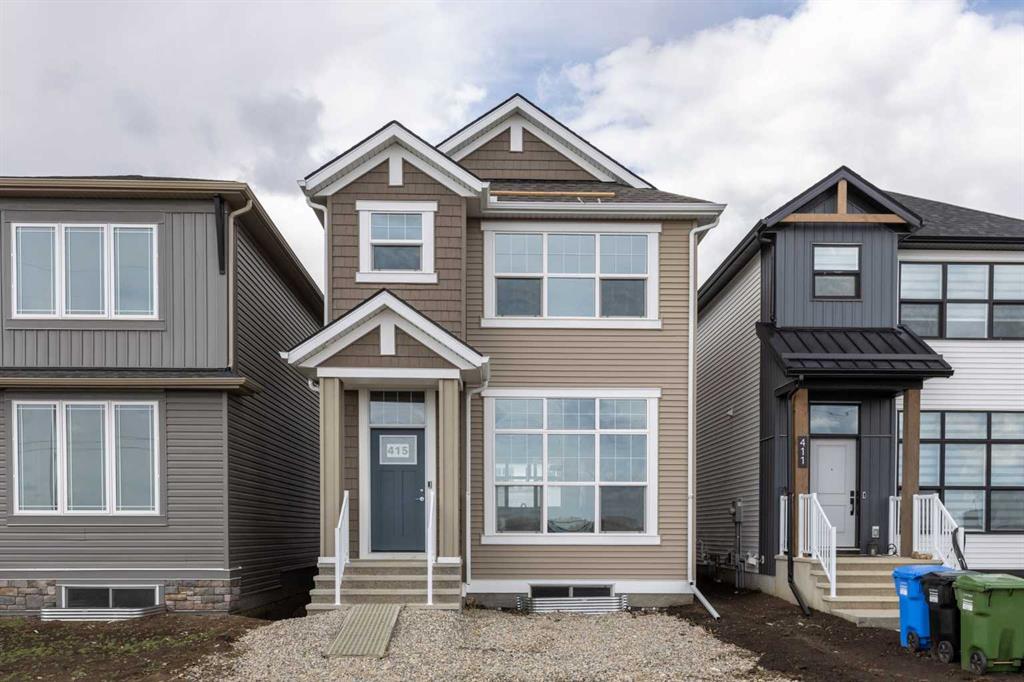415 Hotchkiss Manor SE, Calgary || $579,900
Welcome to this brand-new “Lyall” floor plan, a beautifully crafted home that blends modern style with functional design. From the moment you step inside, you’re greeted by soaring 10’ ceilings and warm luxury vinyl plank flooring that flows throughout the main level. At the front, a versatile flex room offers the perfect space for a home office, reading nook, or play area. Moving toward the back, the open-concept living space unfolds with a bright and inviting living room, complete with an elegant electric fireplace, an oversized dining area ideal for family gatherings, and a stunning kitchen that serves as the heart of the home. The kitchen is a true showpiece, featuring timeless white cabinetry extended to the ceiling, quartz countertops, a hammered white subway tile backsplash that wraps around the sleek range hoodfan, stainless steel appliances, and a spacious island—perfect for both everyday meals and entertaining. Upstairs, a central loft provides a flexible second living space and creates separation between the primary suite and the additional bedrooms. The staircase is highlighted with modern black spindle railing, adding a contemporary touch to the home’s design. The spacious primary retreat includes a walk-in closet and a spa-inspired 5-piece ensuite with dual sinks. Two more bedrooms, a full 4-piece bathroom, and a convenient upper laundry room complete this level. The unfinished basement adds incredible potential for future development. Located in the growing southeast community of Hotchkiss, this home offers more than just a beautiful interior. Residents here enjoy a family-friendly setting with scenic pathways, green spaces, and quick access to major routes like Stoney Trail and Deerfoot. You’re also just minutes away from the amenities of Seton, including restaurants, shopping, the South Health Campus, and recreation options. This is your opportunity to own a brand-new, move-in ready home in one of Calgary’s up-and-coming communities—complete with a finished basement and high-end upgrades that make it truly stand out.
Listing Brokerage: Real Broker









