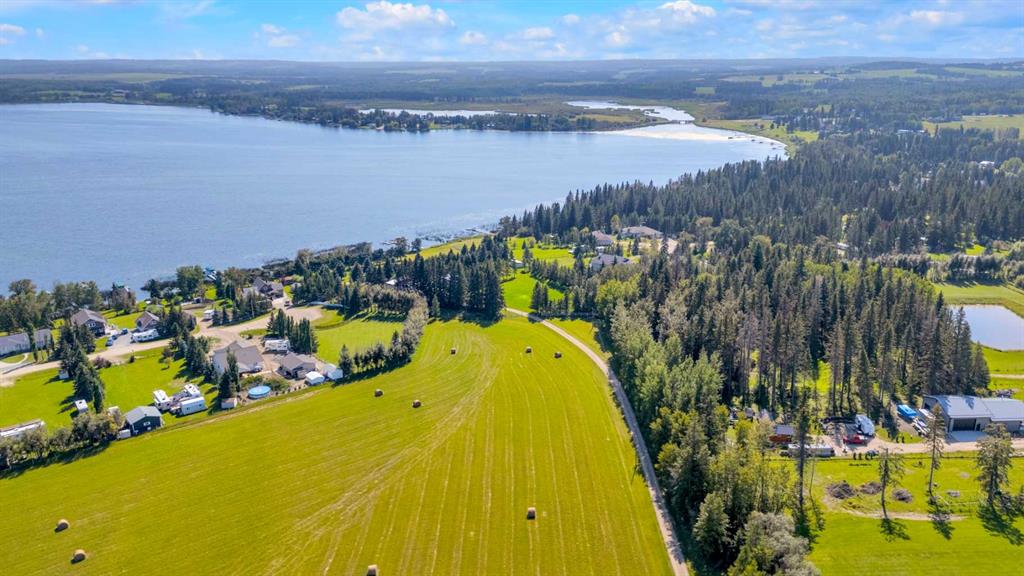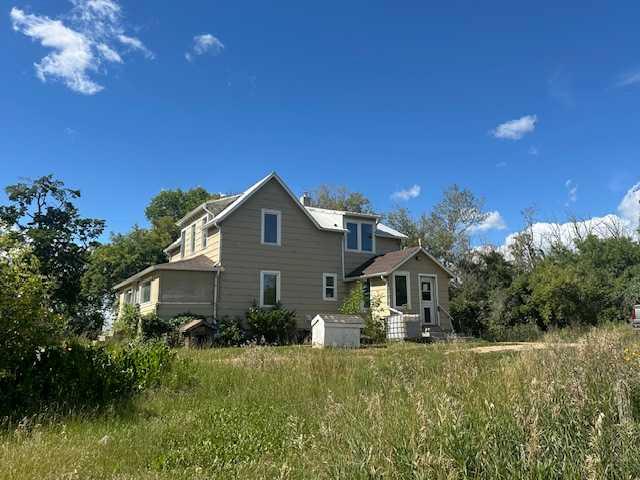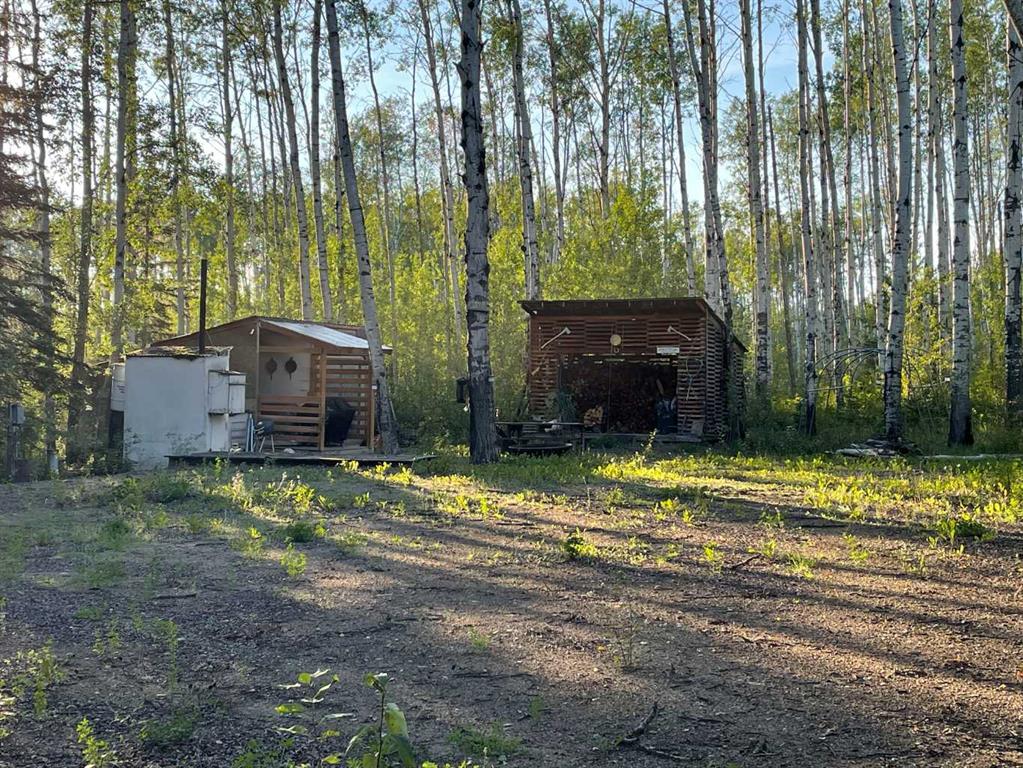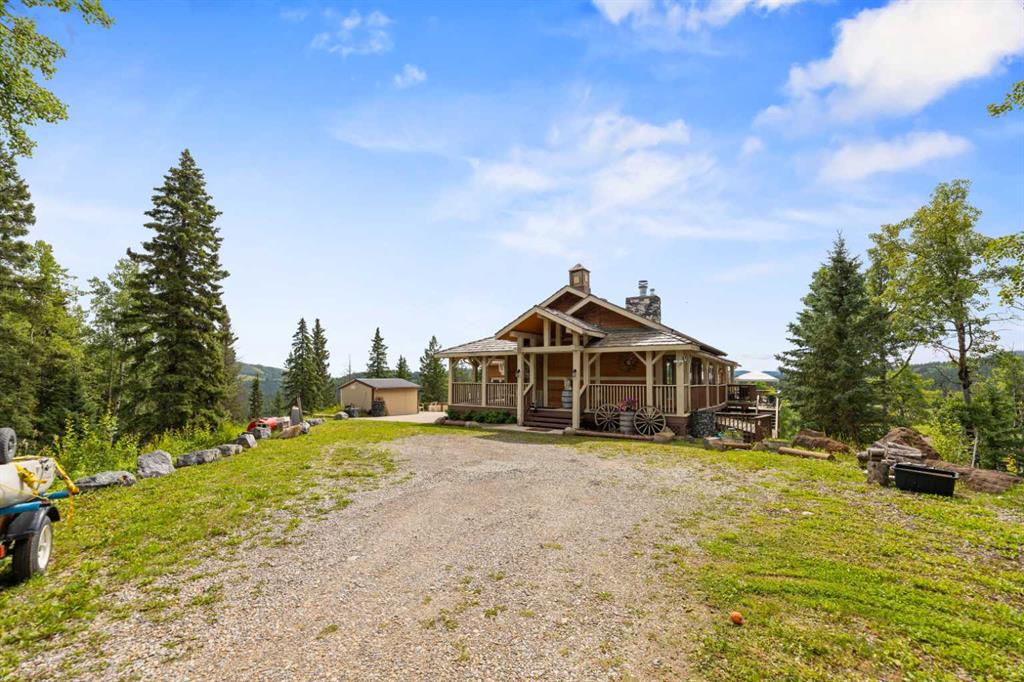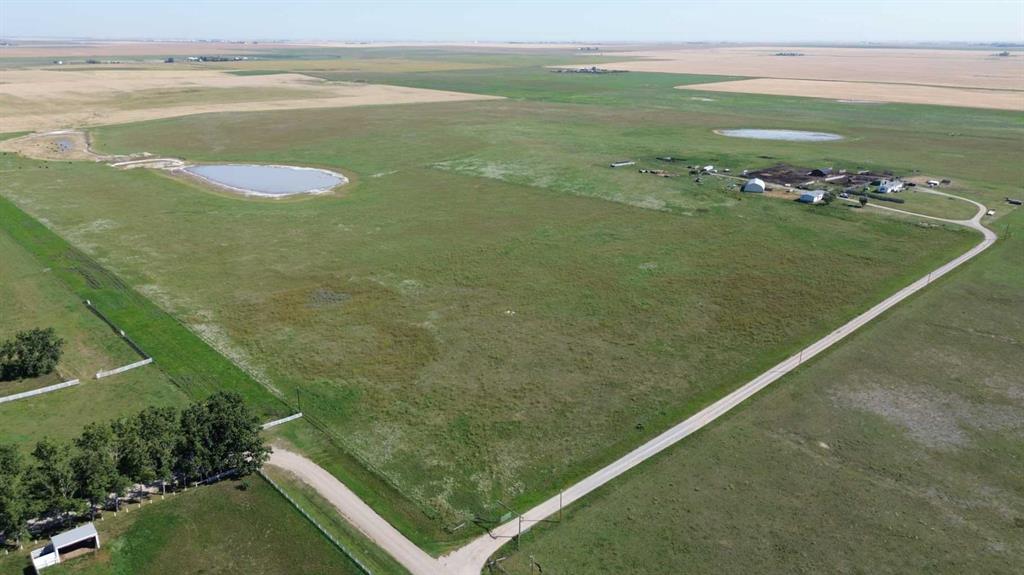11 Black Bear Lane , Rural Foothills County || $999,900
Stunning Foothills Retreat in Square Butte Ranch. Nestled in the rolling hills of Foothills County, just north of Millarville, this exceptional 1.8-acre property sits proudly atop Black Bear Lane in the highly sought-after Square Butte Ranch community. This private, gated, bare-land condominium offers a rare blend of country living with the conveniences of shared water access and community standards that preserve the beauty and quality of the area. Perched on the crest of the hill, the home is designed to take full advantage of its setting. From the expansive wrap-around deck, you can enjoy breathtaking panoramic views of the valley and surrounding foothills, making for peaceful mornings and unforgettable sunsets. Inside, this inviting split-level home offers over 2,100 square feet of living space plus a fully developed walkout basement. The heart of the home is the open-concept living room, anchored by a striking floor-to-ceiling stone wood-burning fireplace with a decorative oversized mantle. Natural light fills the space, enhancing the warmth and charm of this country retreat. The spacious primary suite is conveniently located on the main level, featuring a five-piece ensuite and serene views. The kitchen offers a functional layout with a central island and abundant windows framing the stunning landscape. A private den on this level provides an ideal work-from-home or reading space. The walkout basement, recently renovated, offers even more living space with a second fireplace (gas), a large recreation room, an additional den, cold room, bonus room, and generous storage areas, including dual utility rooms supporting the home’s water and heating systems. Whether you are raising a family or seeking a tranquil country lifestyle, this home delivers comfort, functionality, and beauty in equal measure. Square Butte Ranch is more than a community—it is a lifestyle, offering residents the serenity of country living with the confidence of shared amenities and well-maintained standards.
Listing Brokerage: TREC The Real Estate Company









