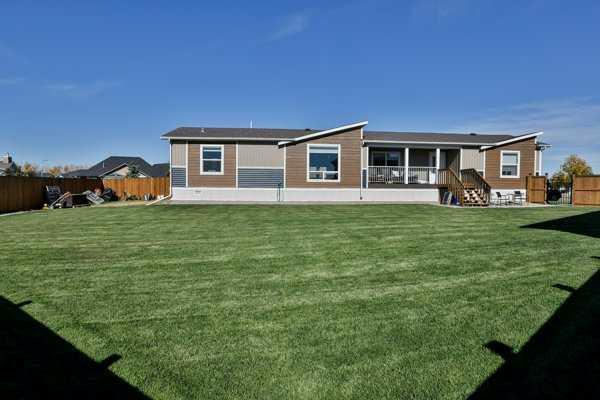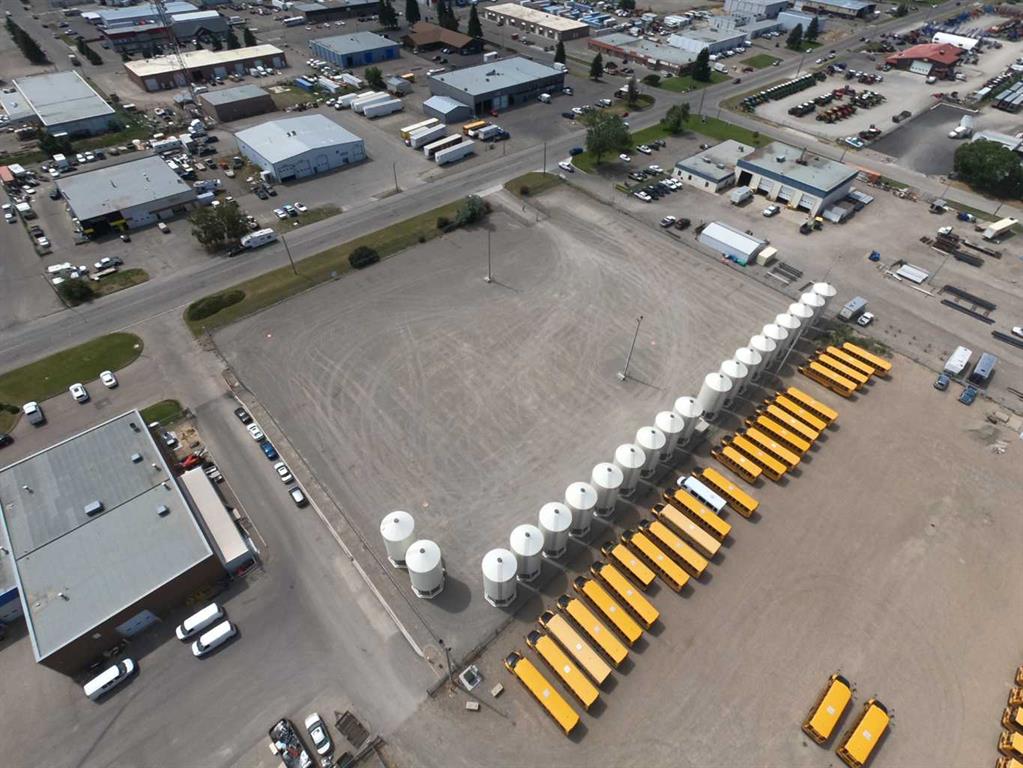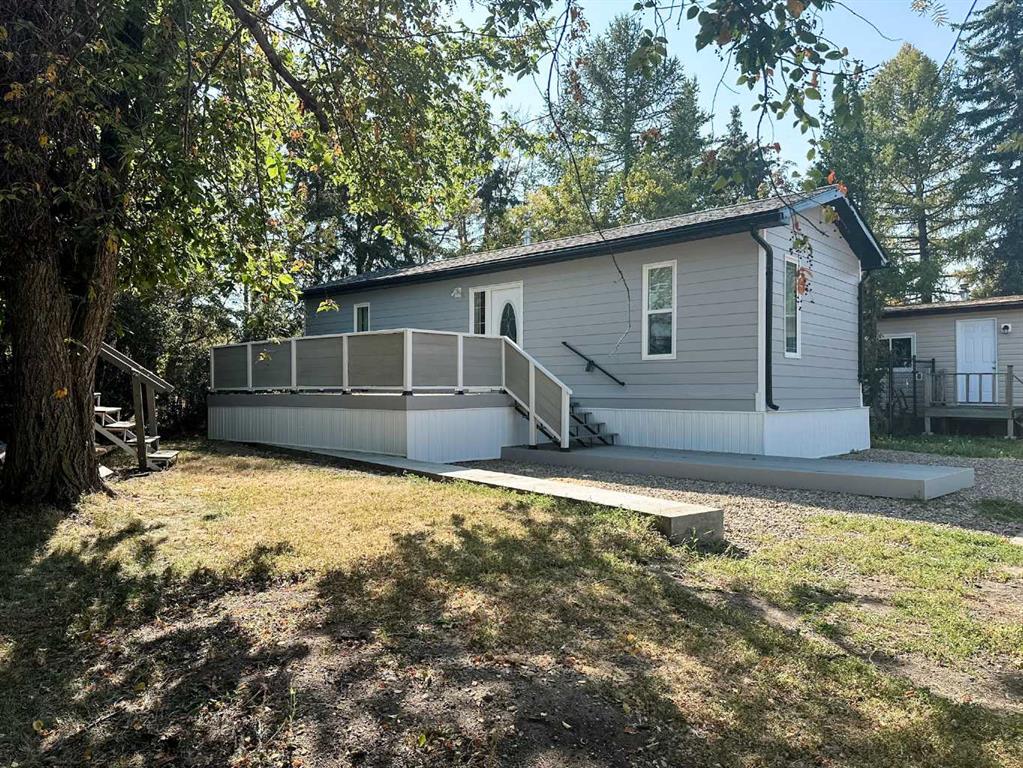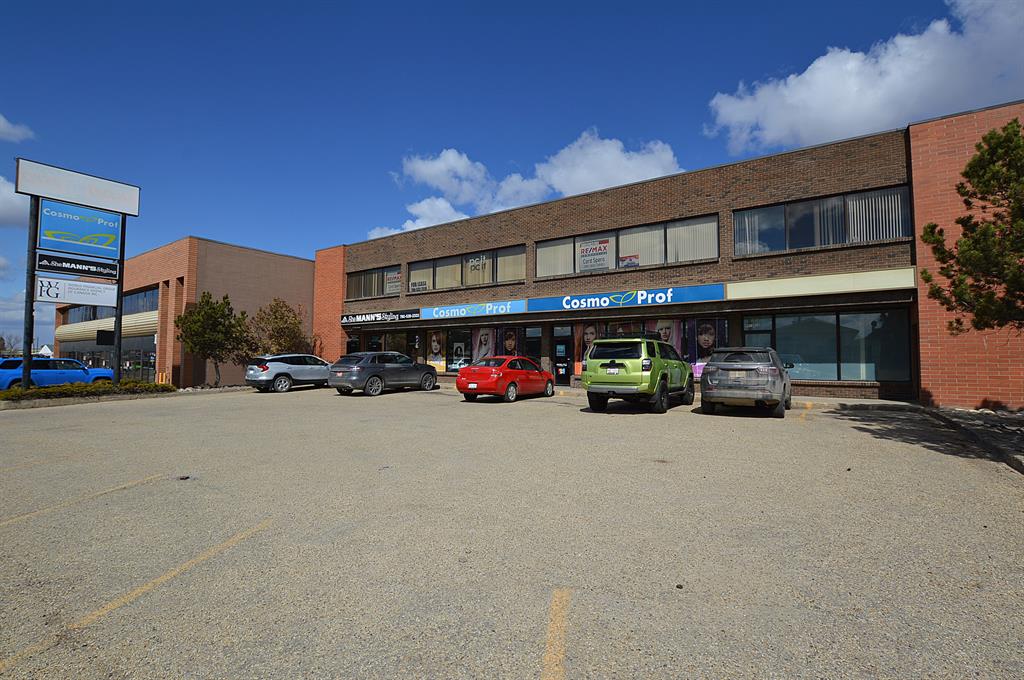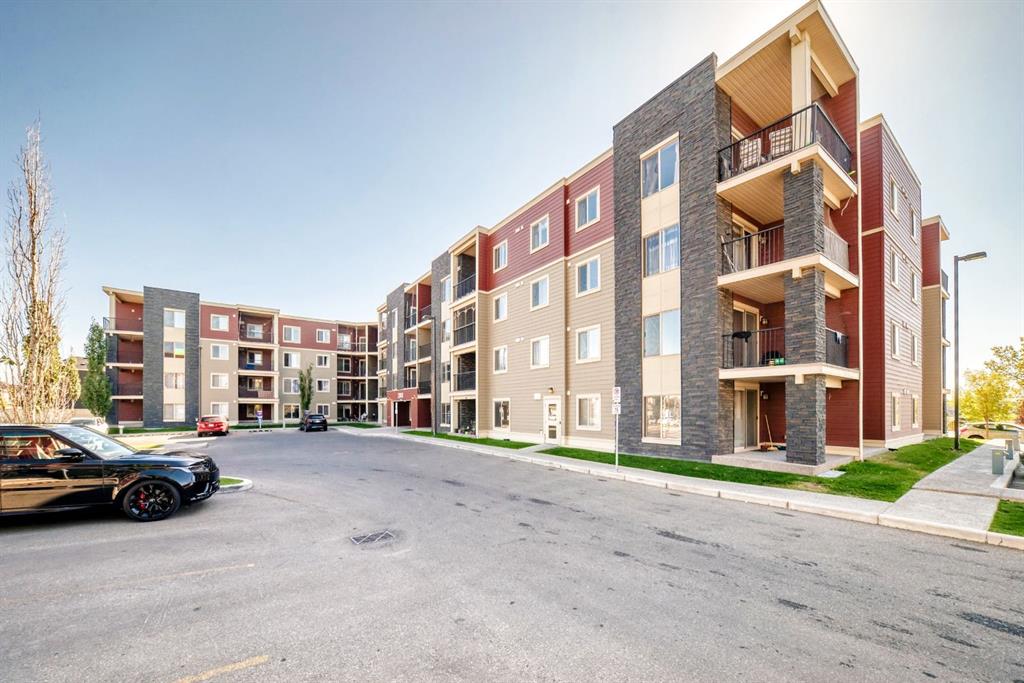2037 Sunflower Crescent , Coaldale || $525,000
Welcome to The Seasons in Coaldale — where modern luxury meets easy living.
Prepare to be amazed by this 2024 modular home that redefines what one-level living can look like. With 1,550 sq. ft. of thoughtful design and tons of upgrades, this home is proof that modular living can be stylish, spacious, and sophisticated.
From the moment you arrive, the curb appeal sets the tone: a large fenced yard with underground sprinklers, lush sod, extra gravel parking, and a paved double pad. Step onto the covered deck, where you can sip your morning coffee rain or shine, and take in the peace of having no neighbors behind you — just open field views and green space beside.
Inside, the home feels as grand as it is warm. High ceilings, expansive windows, and an open layout fill the space with natural light. The living room easily accommodates a grand piano (and yes, there’s one here now!).
The kitchen is incredible:
• Two-tone cabinets (creamy uppers + mystic blue lowers) with a premium velvet finish
• An oversized island with extended eating bar and pendant lighting
• Full backsplash, pot lights, and a walk-in pantry
• Stainless steel appliances including a French-door fridge/freezer, ceran-top stove, OTR microwave, dishwasher, and deep stainless farm sink
The dining area offers space for a large table and a desk area and even built-in cabinets.
The primary retreat is everything you’d expect — a spacious bedroom with a walk-in closet and a spa-like ensuite featuring double sinks, tiled walk-in shower with glass doors, linen storage, and extra cabinetry. Two additional bedrooms also feature walk-in closets and share a well appointed 4-piece bathroom.
Thoughtful touches continue throughout: craftsman-style doors with lever handles, black obsidian fixtures, extra cabinets in the laundry room (with its own sink, exterior door, and room for a freezer or dog run access), plus upgraded exterior doors with glass inserts for more light.
Outdoors, the possibilities are endless: a garden, playground, or dog run — there’s room for it all. And as a resident of The Seasons, you’ll enjoy walking and biking paths, a scenic pond, RV storage, and a friendly, pride-filled community. With low utilities, property taxes, and condo fees, this home offers both beauty and value.
If you’ve been waiting for a modular home that feels nothing like compromise — this is it. Bring your grand piano, your pets, your dreams of easy luxury living… and make this one yours.
Listing Brokerage: RE/MAX REAL ESTATE - LETHBRIDGE









