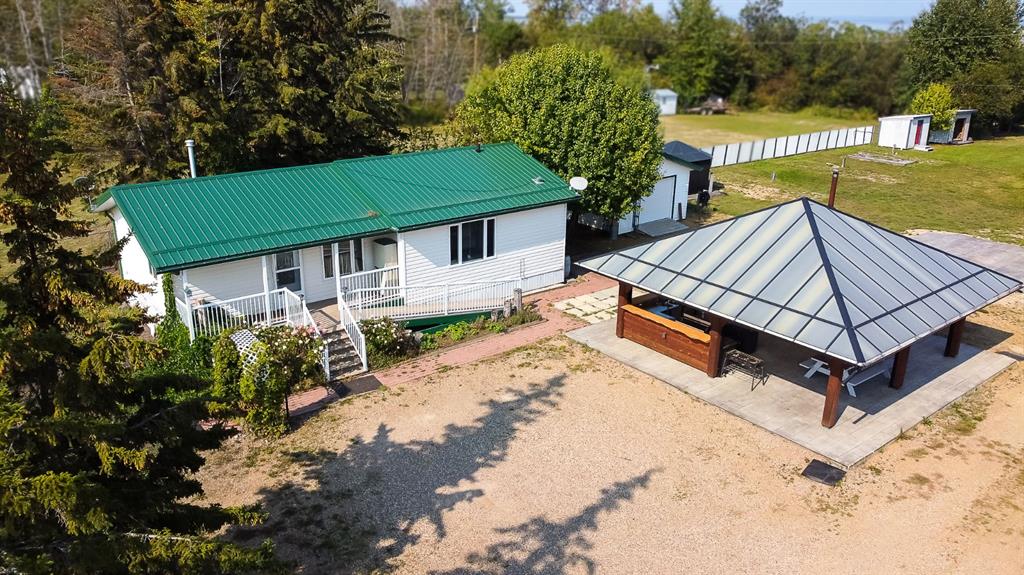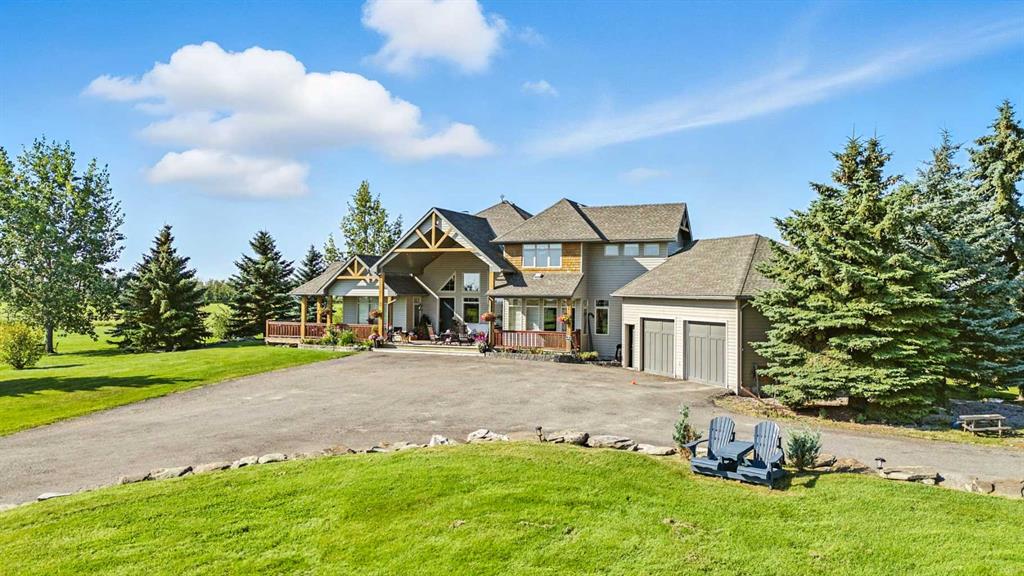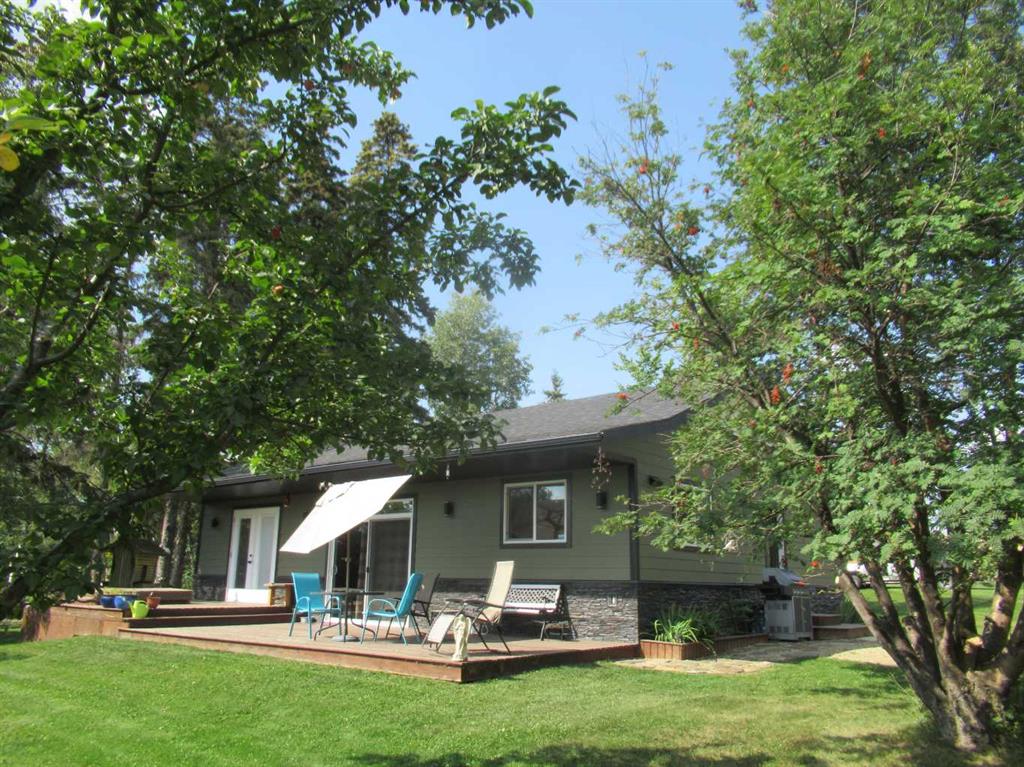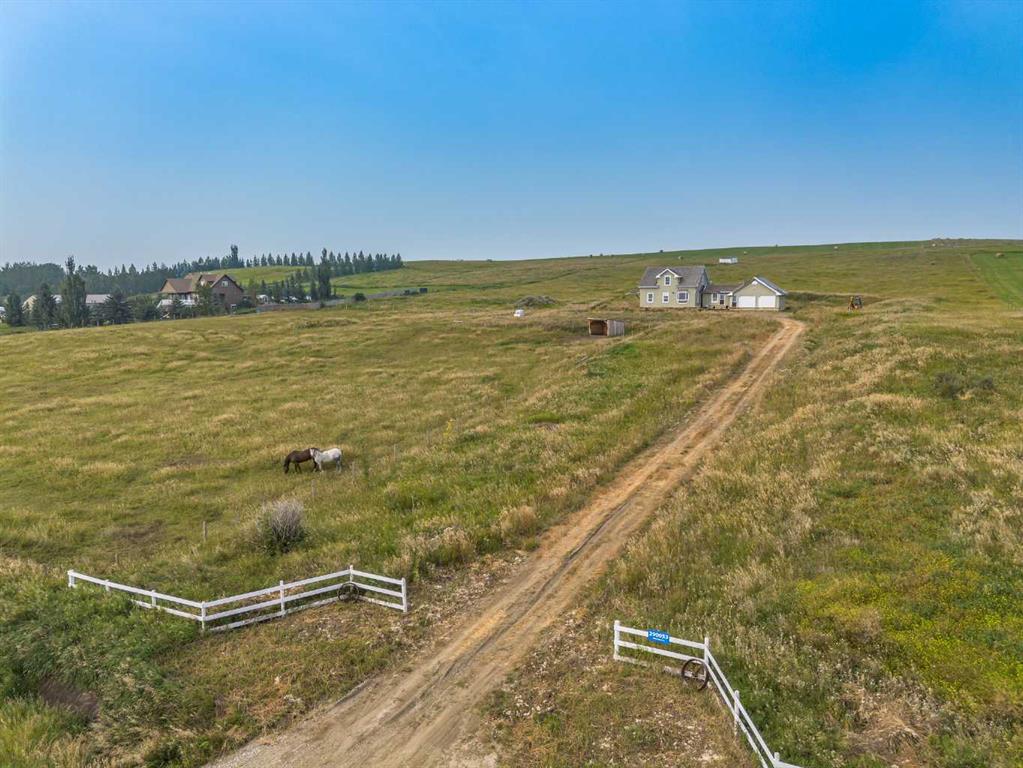2230 Rainy Creek Road , Rural Lacombe County || $1,097,500
This beautiful \'one of a kind\' opportunity is 9 acres close to the north shore of Sylvan Lake. Two highlights of this versatile parcel are the superb view of the lake, and the proximity to access and boat launch facilities into the lake, a city block away at Palm\'s Bay, and the other a mile away at Sunbreaker Cove. The attractive 2 bedroom, and bath and a half bungalow features an open concept kitchen, living, family room area with patio doors opening to a tiered deck with a hot tub, and a superb view of the lake and surrounding hills. Recent renovations include new windows and doors, \'Hardie\'-board fire and hail resistant siding, \'lifetime shingles\', and all vinyl plank flooring. Other features include stainless steel appliances, glass-front pantry, quartz counter tops and built-in microwave. The plumbing is upgraded and the hot-water heating system serviced. The price include a CB Tower, satellite dish and wiring for internet. The Home is sheltered by two natural wild areas with dozens of saskatoon, choke-cherry, mountain ash, raspberry and rose bushes. Near the home is a fire-pit area, horse shoe pit, and fountain with a gold fish pond. Other highlights include a 50\'x44\' shop with cathedral ceiling, LED lighting, in-floor heating, work benches, shop hoist, compressor, room for 8 vehicles, and a \'man-cave\', hidden from the highway by natural shelter-belt. A 57\'x25\' horse barn is also hidden from the highway, complete with tack room, turn-out yards and deep grass pastures. Both shop and barn have steel roofs. The north shore of Sylvan Lake is well known for it\'s Walleye & Whitefish fishing, not much more than a stone throw away from this special property that has many attractions. The seller\'s 54 inch Husqvarna riding mower is included in the price. Sylvan Lake, Bentley, Eckville, Lacombe, a Blackfalds are all only minutes away, while the Edmonton International Airport is only an hour and a bit away. The seller\'s heated ice-fishing shack can be available
Listing Brokerage: Royal LePage Tamarack Trail Realty



















