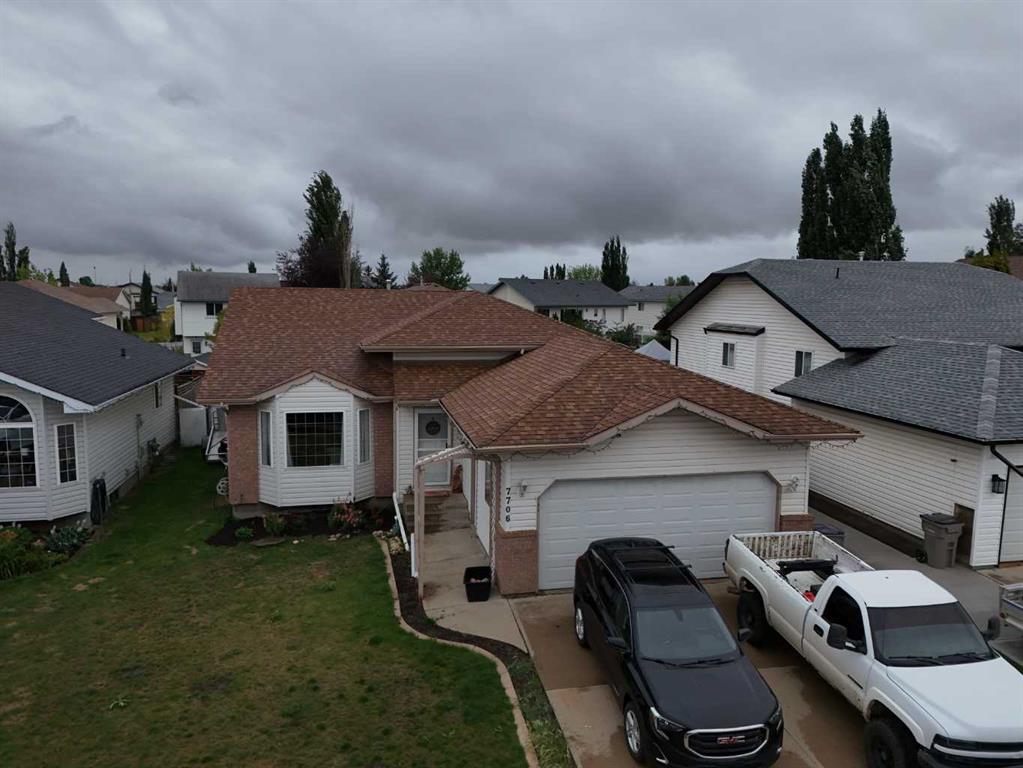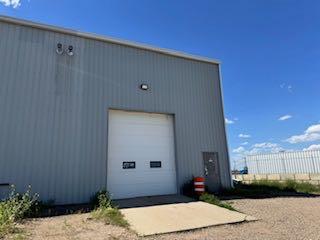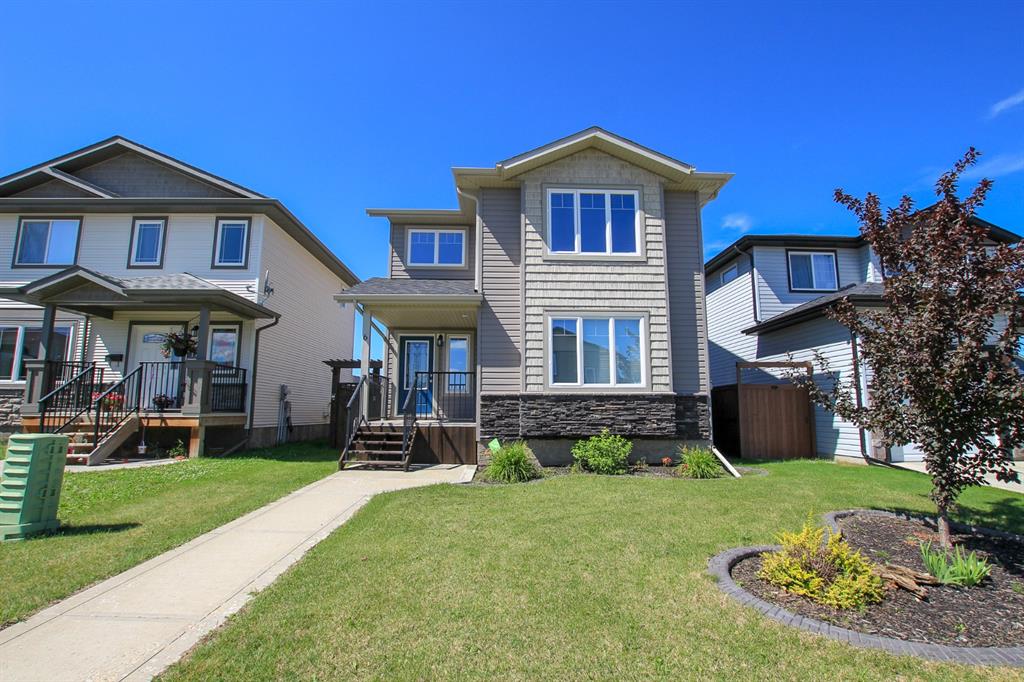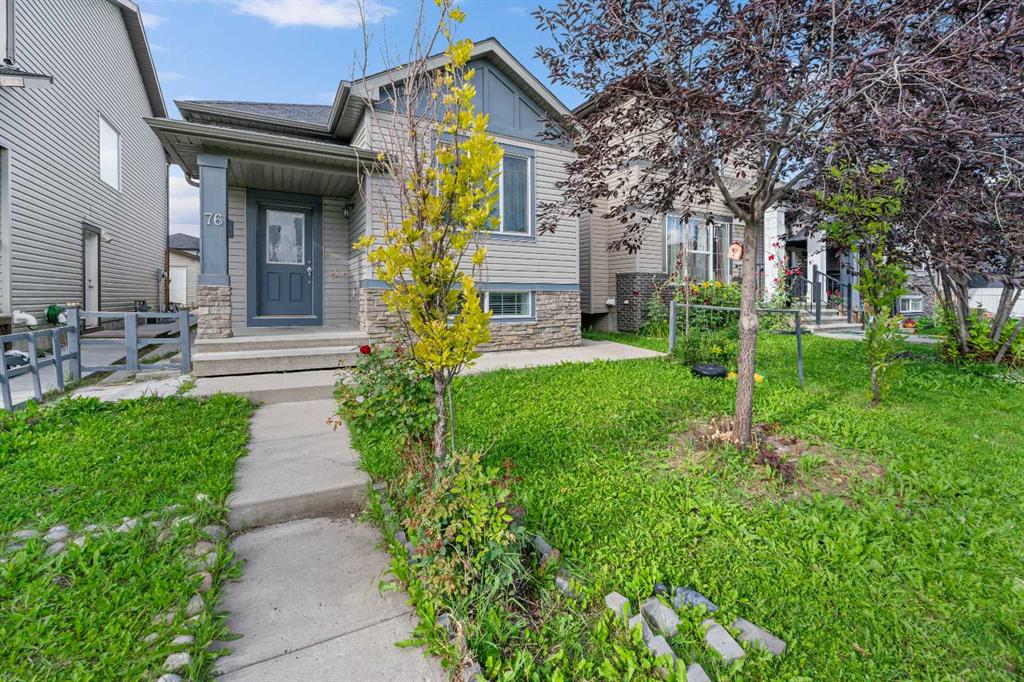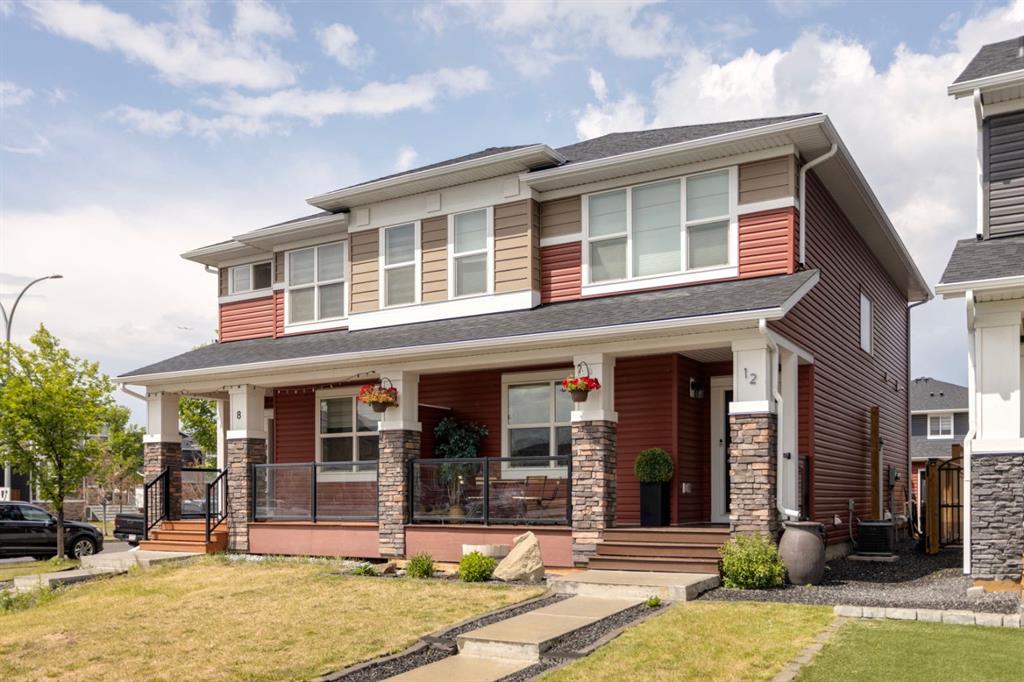12 Red Embers Common NE, Calgary || $659,999
Proudly offered by the original owners, this meticulously maintained duplex in Redstone is a rare opportunity to own a fully upgraded, turn-key property in one of Calgary’s most connected and growing communities. Built by Shane Homes in 2019 and thoughtfully customized from day one, every corner of this home reflects pride of ownership and practical design. As you enter the 9-foot ceilings on the main floor welcome you, the custom 2 tone kitchen and professionally developed basement, this home offers over 2,100 square feet of finished living space with upgrades that matter. Open-concept layout connecting kitchen, dining, and living areas. Kitchen features quartz countertops, stainless steel Whirlpool appliances with water and ice fridge, hood fan, and built-in microwave in the island. Spacious primary suite with large windows, walk-in closet (with custom shelving), and ensuite featuring double shower heads (rainhead and handheld) and a private water closet. Professionally developed basement with a large flex space, recreation room with window, half bath, and two storage rooms, private side entrance with finished landing and smart lock. Detached garage: heated, insulated, drywalled, epoxy floor, upgraded electrical (suitable for compressor or welding equipment), landscaped backyard with poured concrete patio and extra tall lattice privacy fencing, new shingles, eavestroughs, and siding. Insulated garage door (new in 2025), Full servicing of furnace and AC (2025), Brand new washing machine.
Listing Brokerage: RE/MAX First









