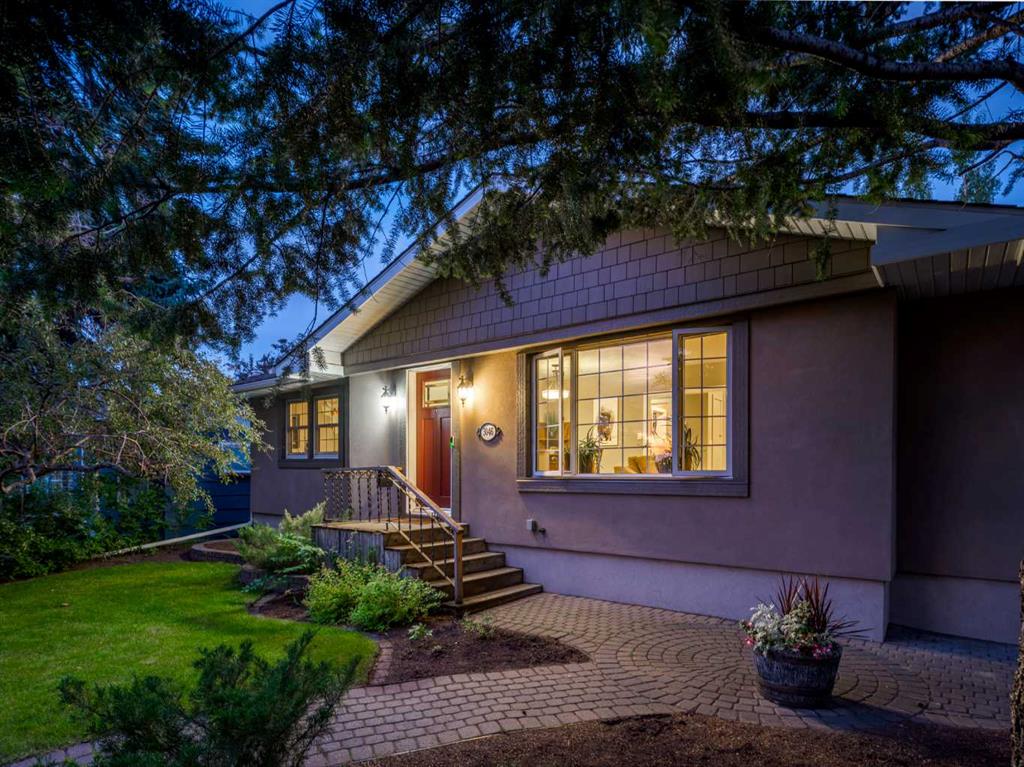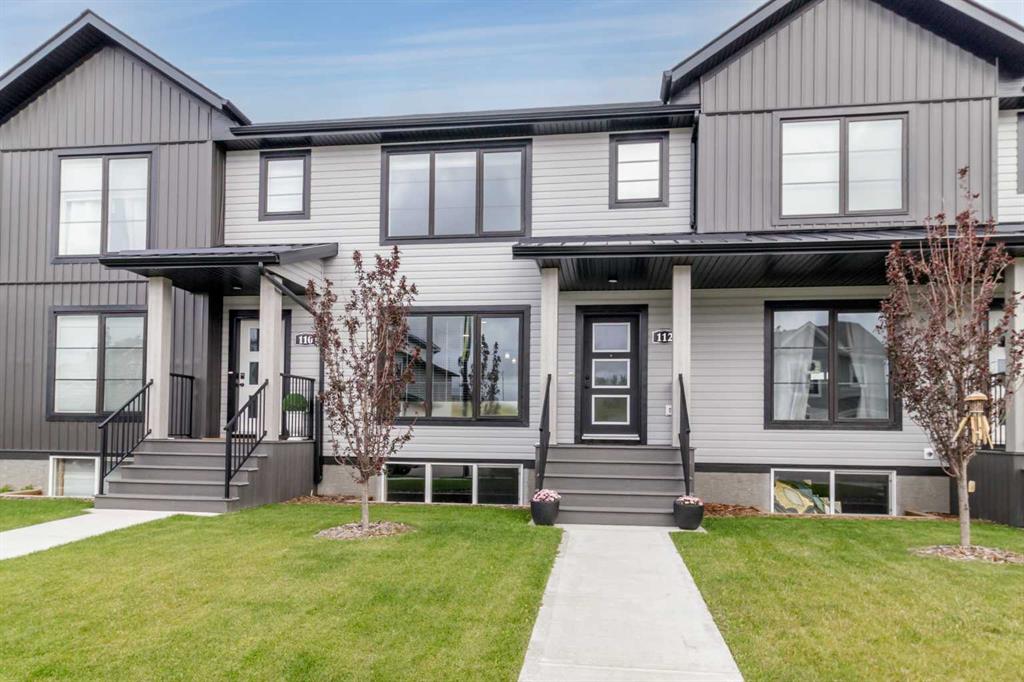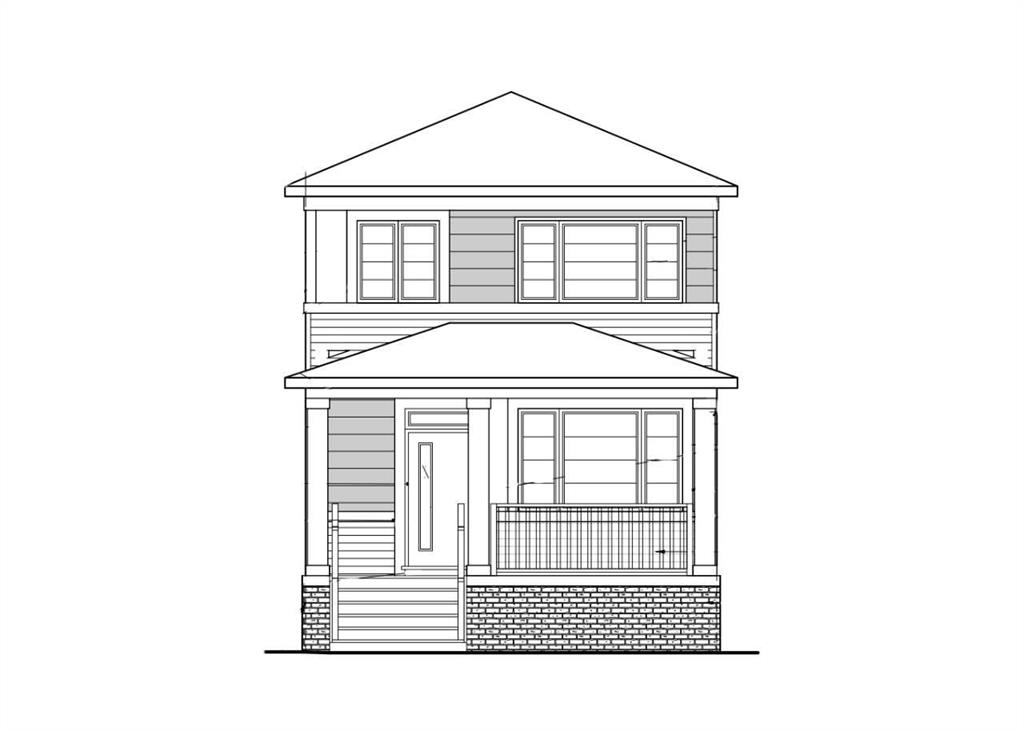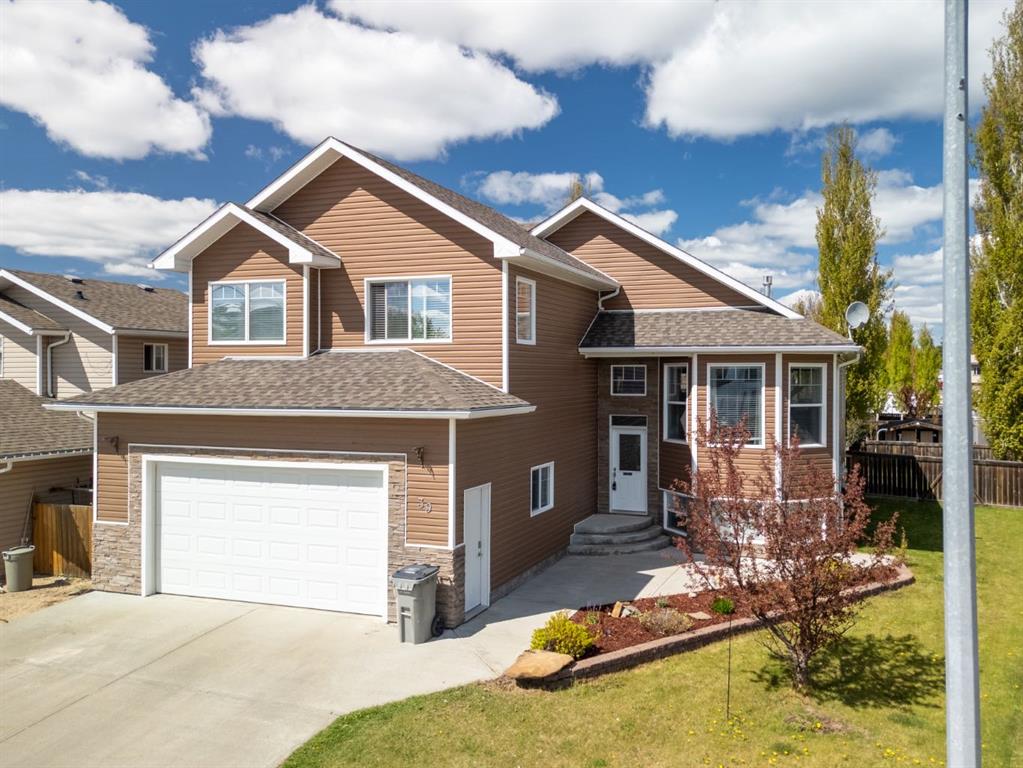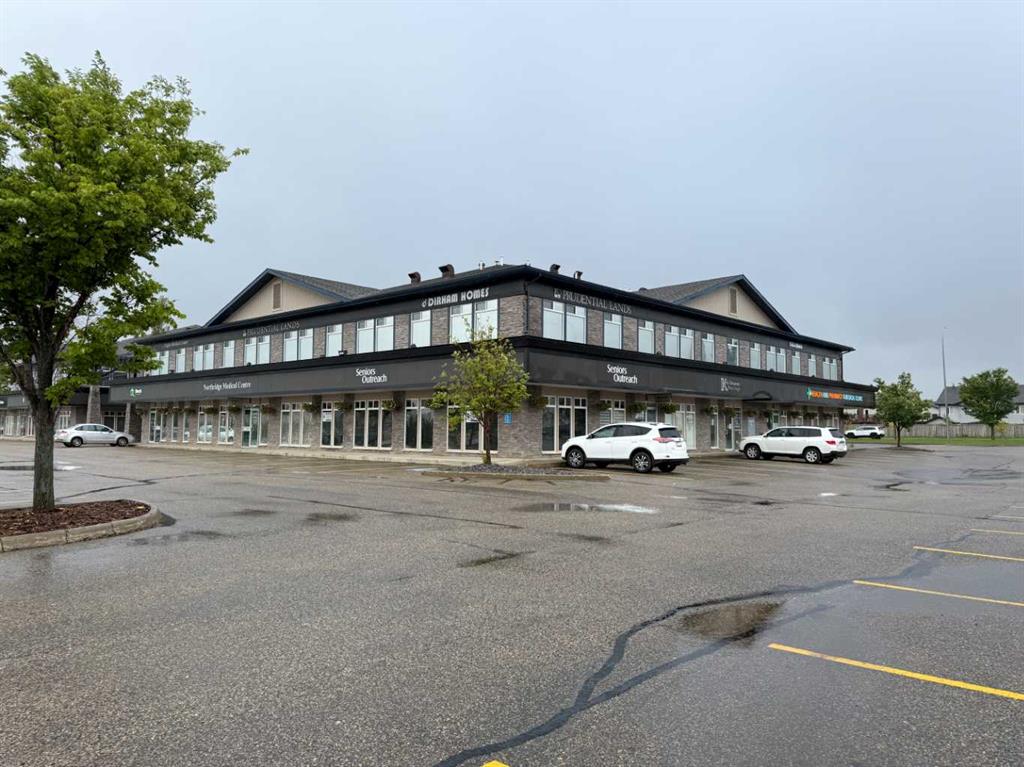3046 26A Street SW, Calgary || $899,999
OPEN HOUSE SATURDAY AUGUST 16TH 12PM-3PM. Tucked away on a quiet, tree-lined street in the coveted Richmond wedge, this beautifully crafted home balances rustic charm with modern comfort in the heart of the city. A stone pathway and mature landscaping invite entry into a bright and open- main floor. The living room features a brick-framed gas fireplace flanked by built-ins on either side and offers generous natural light. The dining area flows into a gourmet kitchen featuring rich hardwood cabinetry, granite counters, a natural stone backsplash, and high-performance stainless-steel appliances, including a professional-grade DCS gas range—perfect for both daily living and entertaining. The main-floor primary suite offers French door access to the backyard deck, an oversized walk-in closet, and a character-rich ensuite with a clawfoot tub, wood paneling, and stone-tiled floors. A spacious second bedroom on the main level provides flexibility for guests, children, or a home office. The fully finished basement extends the living space with a large open family room, a cozy media lounge anchored by a second custom stone fireplace, a guest bedroom, full bath, and a dedicated workshop. Outdoor living shines with a spacious multi level deck equipped with gas lines for your BBQ and fire pit, lush manicured gardens, stone pathways, and a wood-burning firepit under mature trees, creating a serene private retreat. A two-car garage, high-efficiency furnace, on-demand hot water, and recent upgrades throughout enhance everyday convenience. Situated within walking distance of top-rated schools, minutes from Marda Loop’s vibrant amenities, shopping, parks, transit, and downtown Calgary, this $899,000 property offers exceptional comfort, style, and long-term value.
Listing Brokerage: eXp Realty









