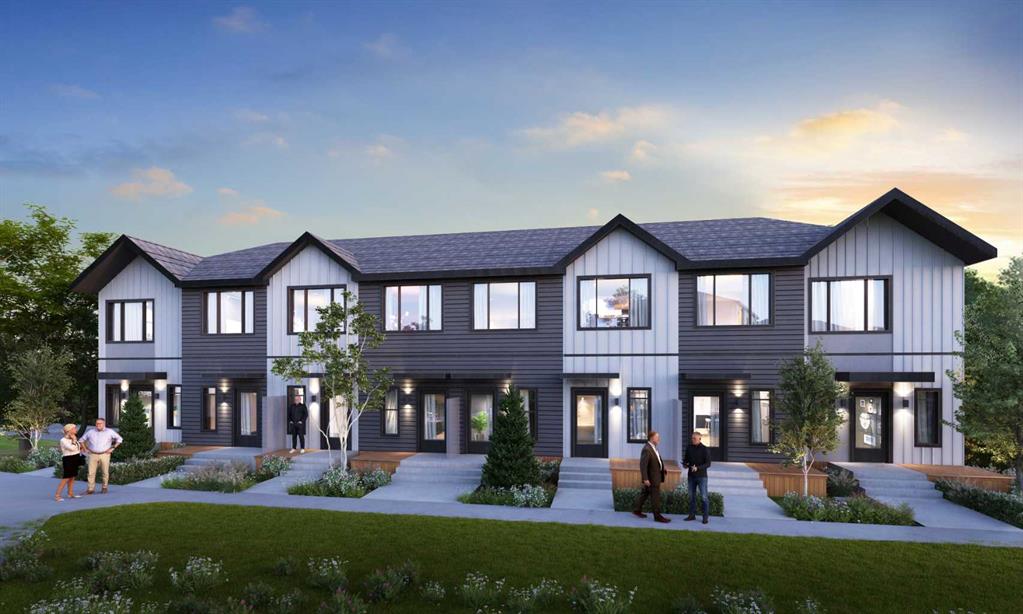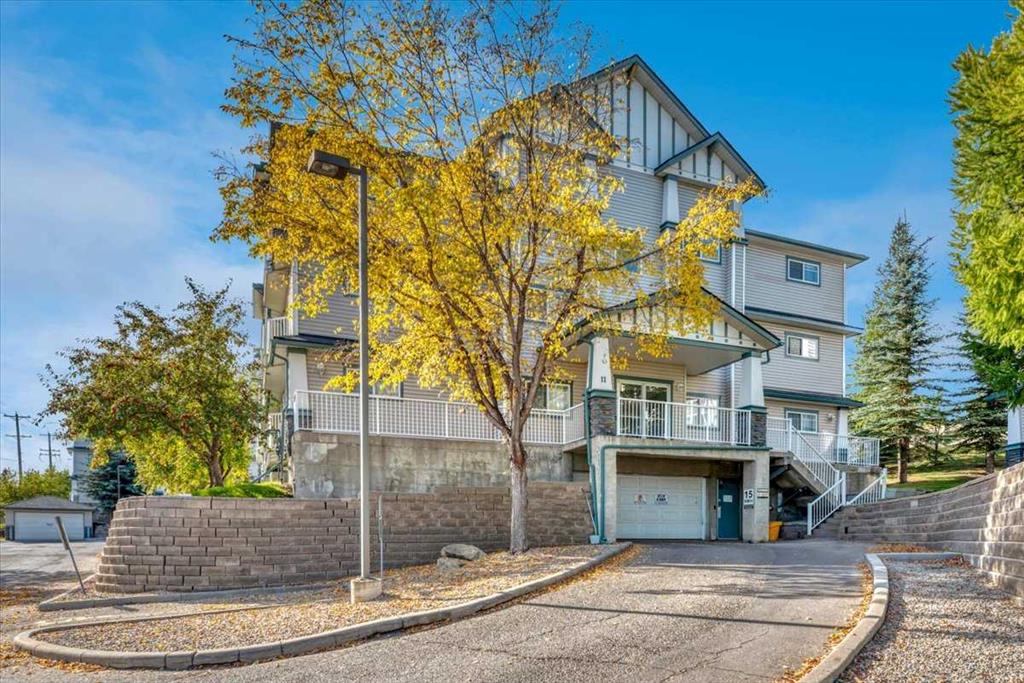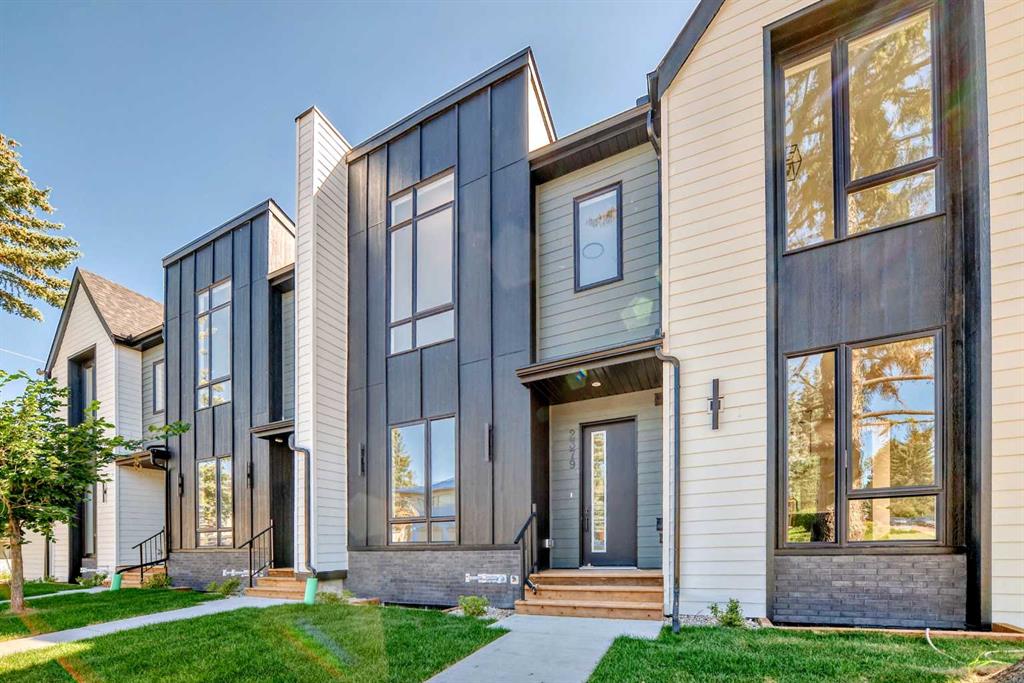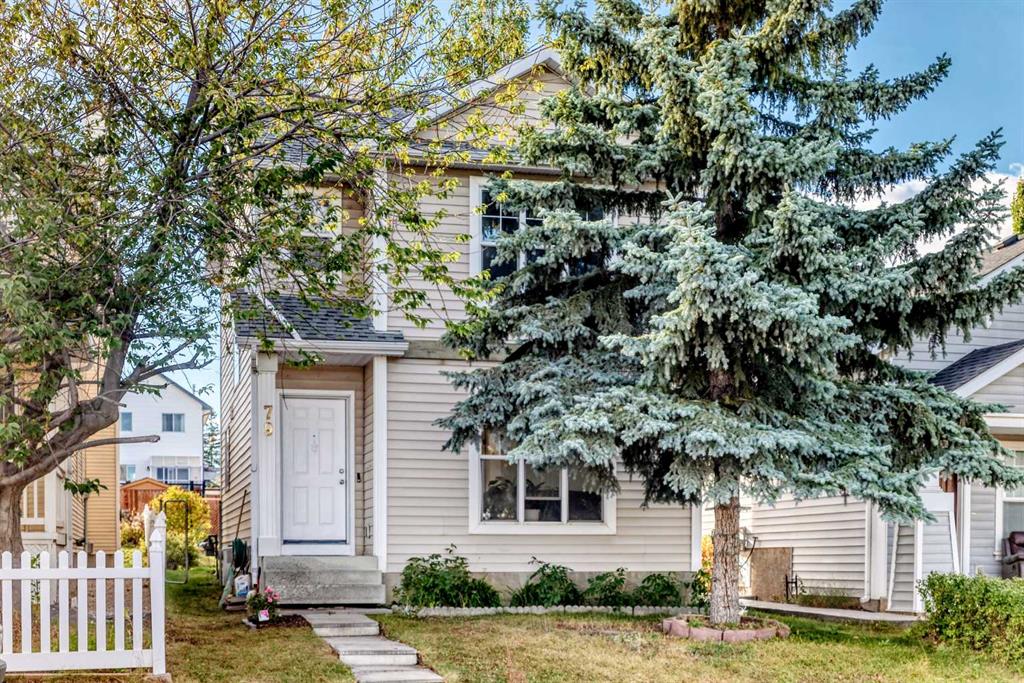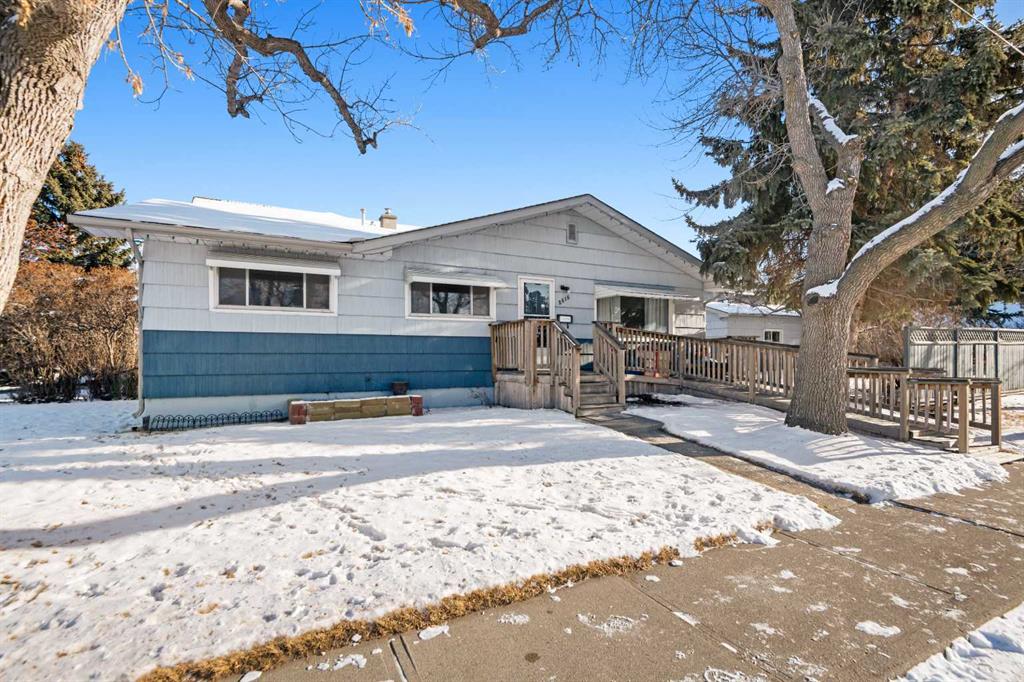2616 22 Street NW, Calgary || $1,100,000
Young growing family and developers, opportunities like this Banff Trail bungalow don’t come along very often! Set on a 50’x120’ CORNER LOT and facing a park, the property is prime for an upgrade, whether that’s a full remodel or a redevelopment – stylish infills are increasingly popular in the area. The corner lot offers plenty of free street parking. ***UPGRADES*** include: Furnace (2015), Roof (2012), Electric Panel (1994), Main Floor Bedroom Window (2015), and three Basement Bedroom Windows (2015). ***MAIN FLOOR*** Inside, the largely original features follow a quintessential floorplan with a living room at the front of the home, with a bright dining area with chandelier that leads to the kitchen, where original oak cabinetry is a testament to quality workmanship that you might replicate in your new material selections. Similarly, the hardwood floors that run throughout this level could be charming when refinished. As you would expect in this style of home, three generous bedrooms and the main bathroom are down the hall.
***BASEMENT***From the Main Floor kitchen a stairway leads to the back door & offers a separate entrance to the basement, which begins with a shared laundry area with front load LG washing machine and a large capacity Gas dryer. A second kitchen and a large living room are excellent for a multi-generational family or a mortgage helper while you plan a Legalized Suite. There are three more bedrooms and another full bathroom here, which is a rare and coveted lower-level layout, especially for the rental market. ***EXTERIOR*** Outside, partially fenced yard has a huge lawn with mature trees that offer a timely shade for the house. Plus, the tall Lilac bushes that provide a private outdoor space at the concrete tiled patio next to the single-detached garage. The home also has a wheelchair ramp from the front door to the pavement, which is a highly desirable accessibility feature. ***THE AREA*** Proximity to the University of Calgary, SATI, McMahon Stadium, and the Foothills Hospital means both high-end homes and savvy rental properties are popular here. Parks and pathways nearby are plentiful, and schools are also in walking distance. Residents enjoy access to amenities nearby, with the Banff Trail C-train station for commuting options. Also, there is the Brentwood Village Mall with several banks, grocery stores and variety of restaurants. Easy access to Crowchild Trail and other primary routes like 16th avenue will take you conveniently to downtown in 10 minutes – or you can get out of the city into the mountains for camping, hiking, and winter sports to places like Canmore and Kananaskis country within an hour.
Listing Brokerage: Greater Calgary Real Estate









