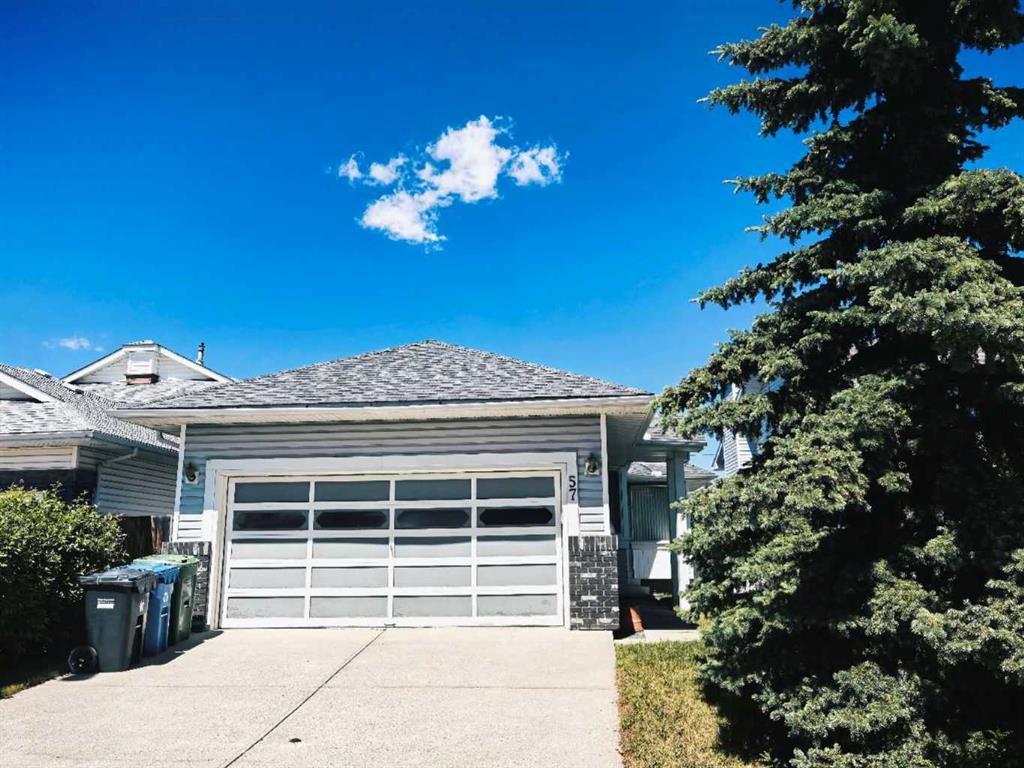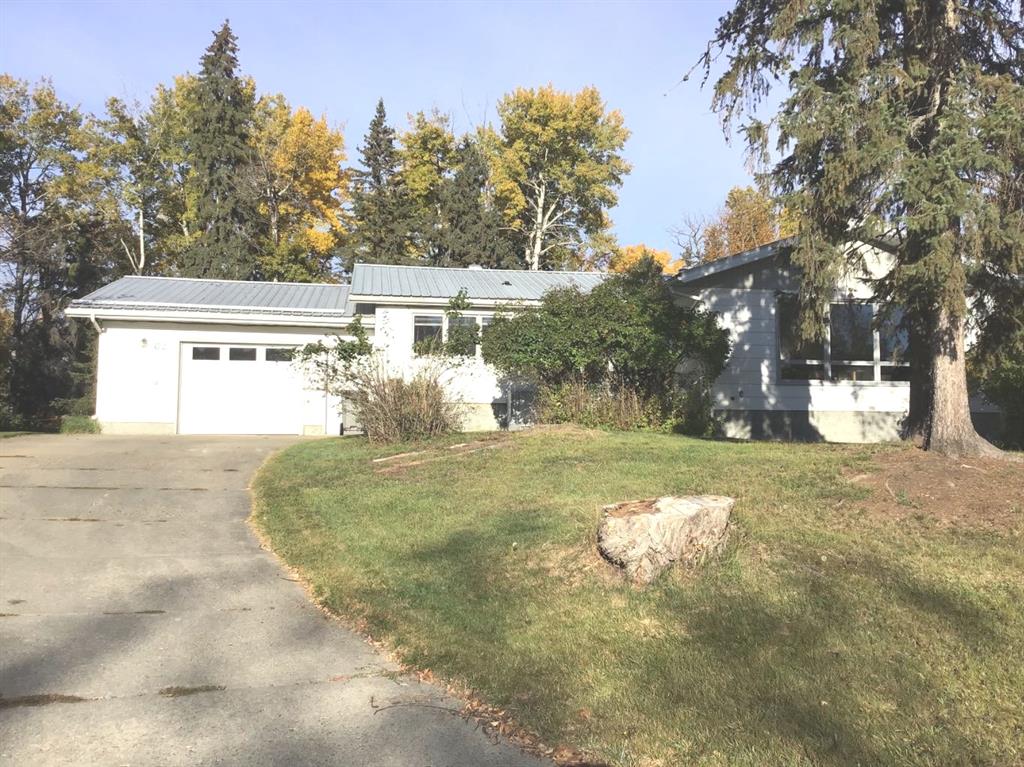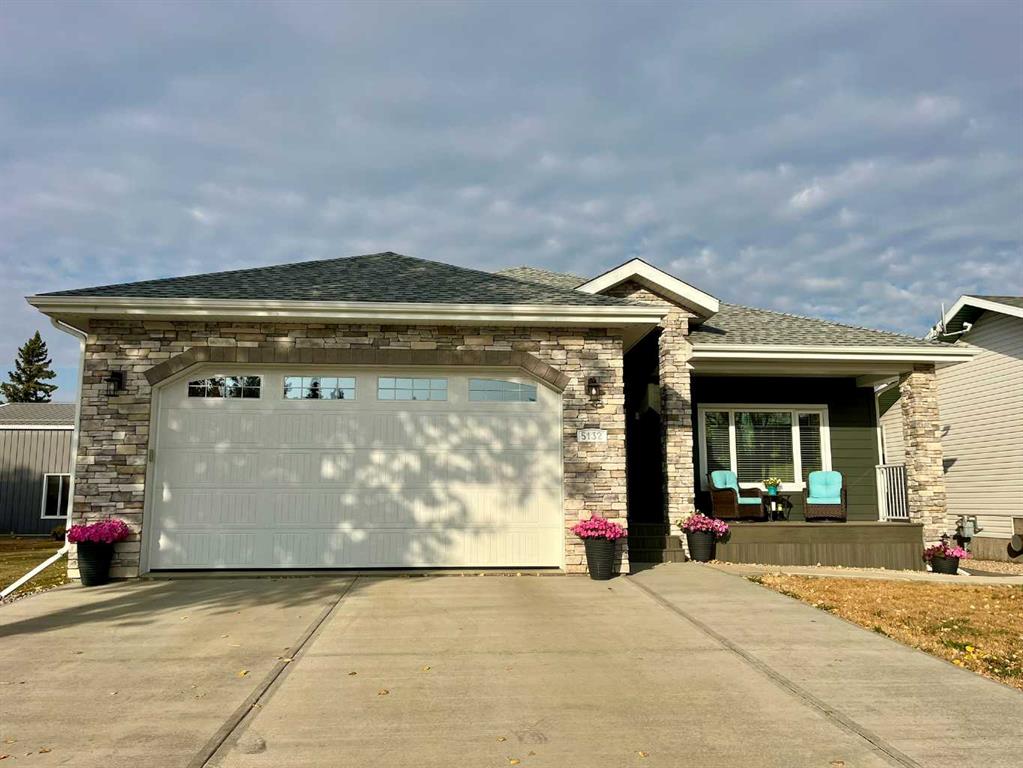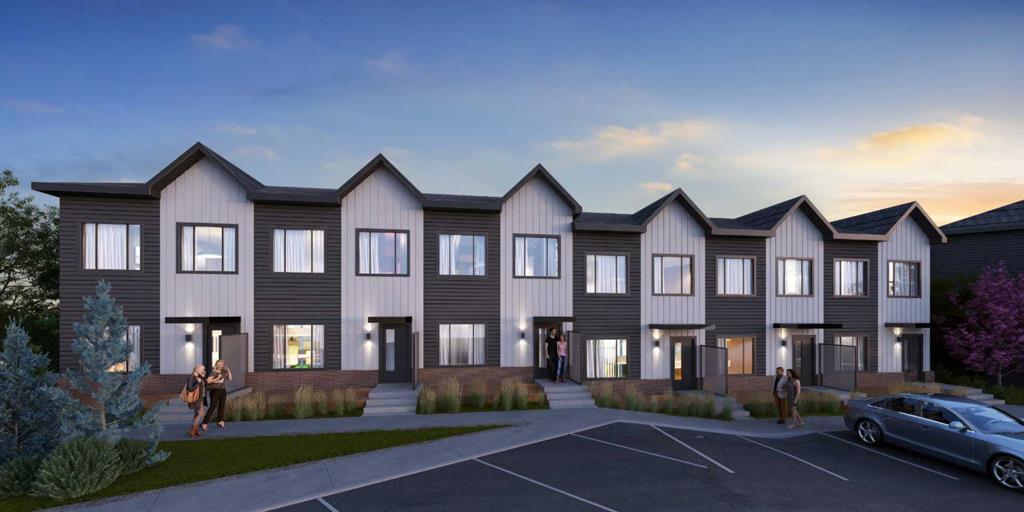82 Feero Drive , Whitecourt || $339,900
Large Bungalow Backing onto Centennial Park
Location, Location, Location! This fabulous neighborhood offers effortless access to parks, recreation, schools, hospitals, and more.
Sitting on an expansive 11,892 sq. ft. lot, this property ensures ample privacy and space, complete with abundant parking options.
This spacious bungalow features over 1,880 sq. ft. of main-level living space. The heart of the home is a large kitchen equipped with generous counter space, cabinets, a pantry, and a raised eating bar. The kitchen seamlessly flows into a warm and inviting dining area, ideal for family gatherings and entertaining.
Bedrooms & Bathrooms: This home boasts three generously sized bedrooms on the main level, two of which include private ensuites. The luxurious master suite features a large walk-in closet, a soaker tub, a steam shower, and a cozy corner fireplace. Sliding doors lead to a private balcony that overlooks the serene park, surrounded by lush trees. The second bedroom also includes a convenient 3-piece ensuite. A spacious living room at the front of the house welcomes you with a large window that fills the space with natural light. For added convenience, the main floor laundry is located at the back entrance.
The fully developed basement offers a large family room with a wood-burning fireplace, a versatile flex room, a storage room, and a utility room, providing ample storage throughout the home.
Forget about the hassle of re-shingling your roofs as the roofs are durable tin, allowing for more budget flexibility for renovations. The property includes a double attached garage at the back and a single attached heated garage at the front, ensuring easy access. The front heated garage measures 20 x 26, while the back garage, which is not heated, is 24 x 26.
All appliances are included: refrigerator, stove, dishwasher, washer, dryer, microwave, window coverings, water softener, and boiler.
With over 12 parking spots available, there’s plenty of room for your boat, trailer, trucks, and other toys.
This home presents an incredible opportunity for new buyers to infuse their personal style and modern updates, making it a true standout in the market. Don’t miss out on this exceptional property!
-Boiler changed out 15 years ag0.
Listing Brokerage: RE/MAX ADVANTAGE (WHITECOURT)



















