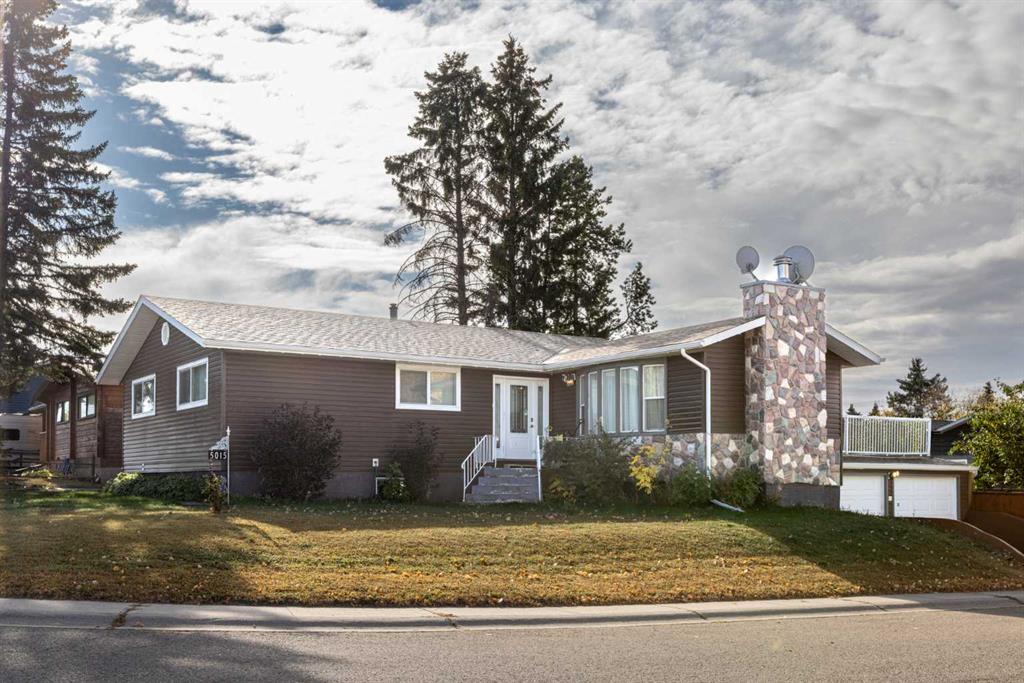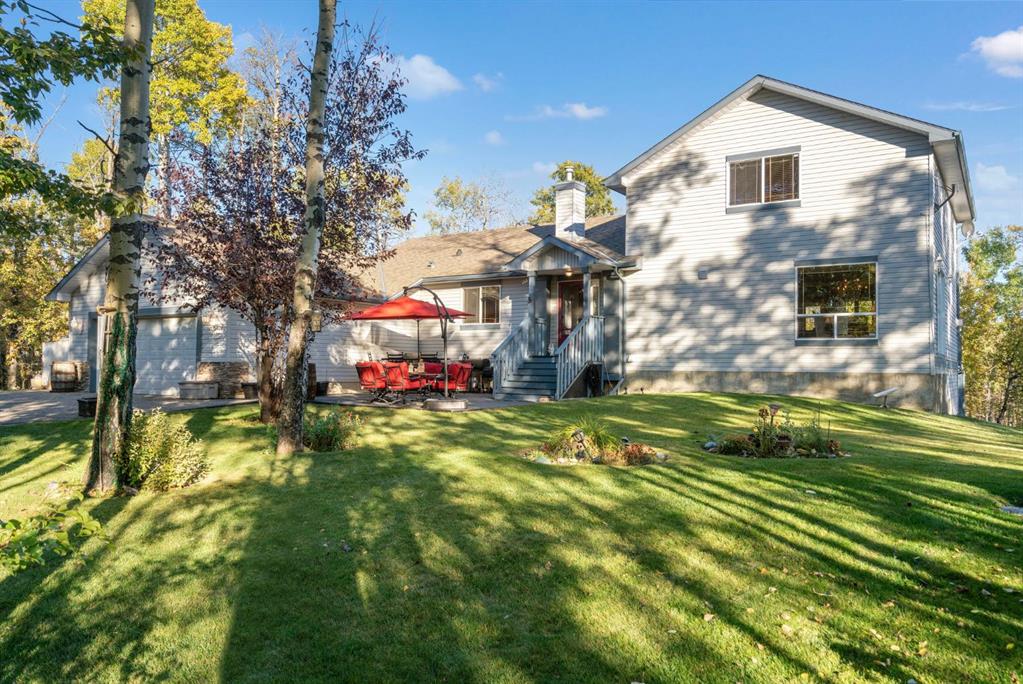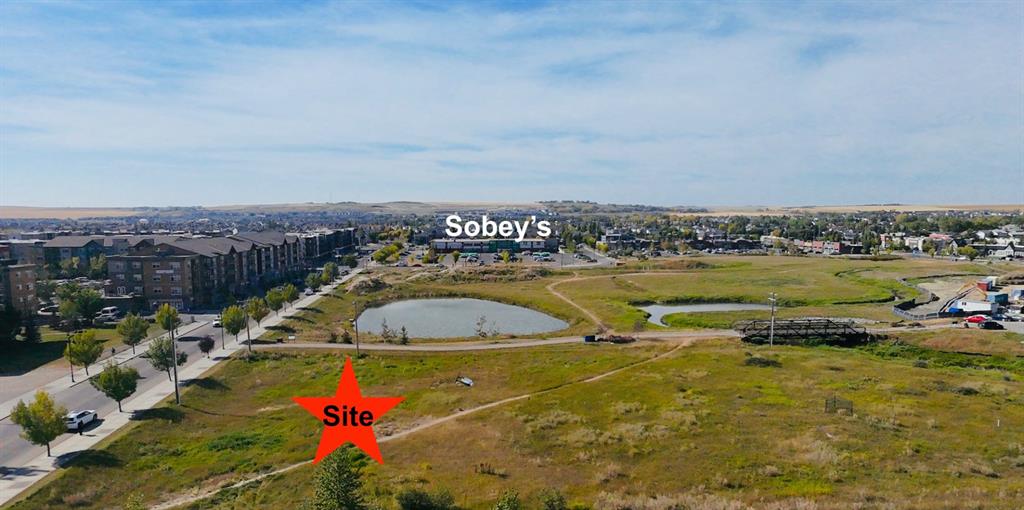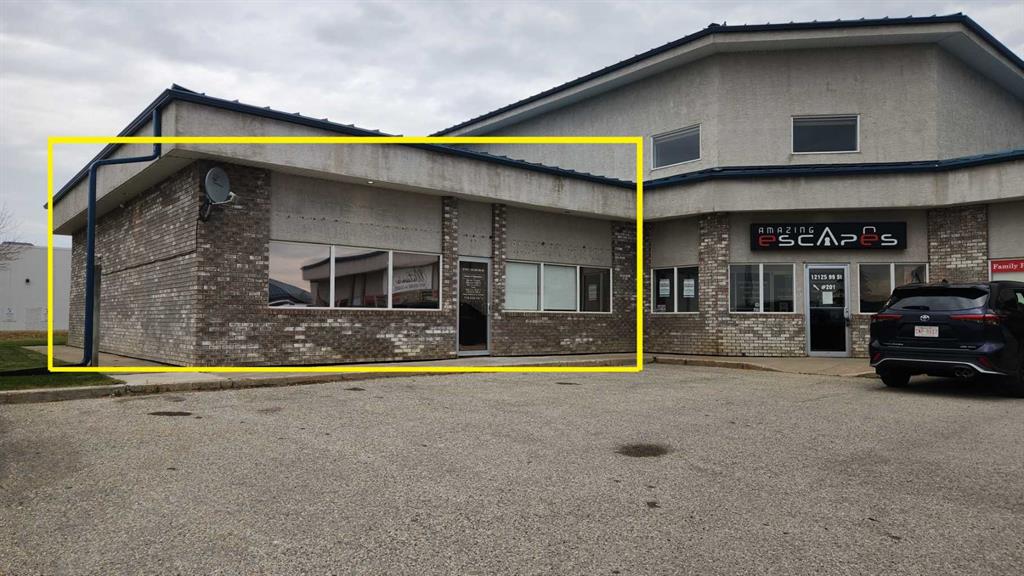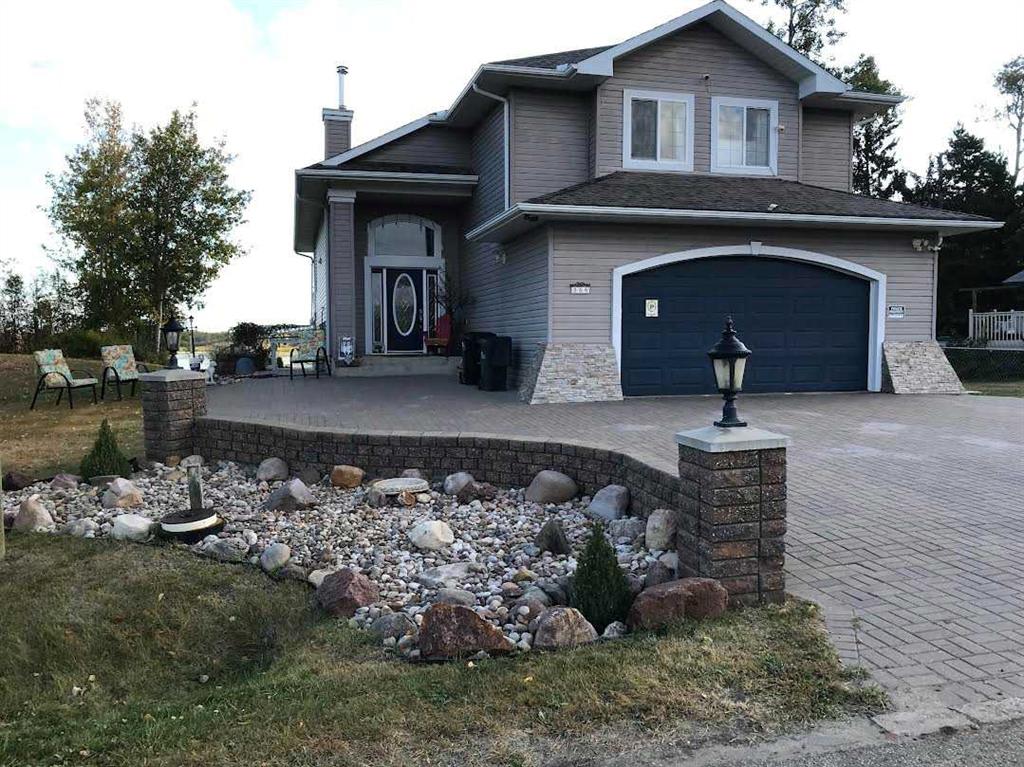5015 35 Street , Innisfail || $444,900
This wonderful home is tucked into a great neighbourhood that’s close to parks, walking paths, and plenty of outdoor space to enjoy. With 3 bedrooms, 3 bathrooms, and a ton of room both upstairs and down, it’s the kind of place that really works for family life, entertaining, or just stretching out and making it your own. As you step inside, you’re greeted by a lovely entryway with lots of closet space to keep everything neat and organized. The main floor has a bright and inviting family room where you can cozy up, perfect for creating just the right atmosphere. The dining area is just off the family room and has access to a very unique rooftop patio over the garage. It’s finished with rubberized flooring and makes such a great spot to relax, entertain, or enjoy your morning coffee outside. The kitchen is a nice size, with plenty of workspace and some newer appliances. The gas stove and fridge are both just a year old, and if you prefer an electric stove there’s electrical already in place. Just down the hall you’ll find a fantastic walk-in pantry with loads of storage space. On the other side of the main floor is the bedroom \"wing\", where you’ll find three good-sized bedrooms, including a large primary suite with a generous closet and its own 3-piece ensuite with shower. There’s also a beautiful 5-piece bathroom on the main floor, complete with double sinks. The basement is full of potential and could easily be made to suit your needs. There’s a laundry room with enough space to add a kitchenette if you’d like, direct access to the attached garage, a huge family room, a 4-piece bathroom, and three additional rooms that could be converted into bedrooms with the addition of egress windows. Whether you need space for guests, hobbies, or a home office, there’s so much flexibility here. This home has had a lot of important updates too, giving you peace of mind. In the last 3–5 years, the shingles, siding, and windows have all been done, extra insulation was blown into the attic, the hot water tank was replaced about 5 years ago, and the furnace is brand new in 2024. Outside, you’ll find a great yard with two sheds for storage, plus lots of room to garden, play, or simply enjoy some time outdoors. Altogether, this is a home that’s been well cared for and is ready for its next owners to enjoy. With plenty of space, thoughtful updates, and a location you’ll love, it’s a wonderful opportunity to put down roots.
Listing Brokerage: RE/MAX real estate central alberta









