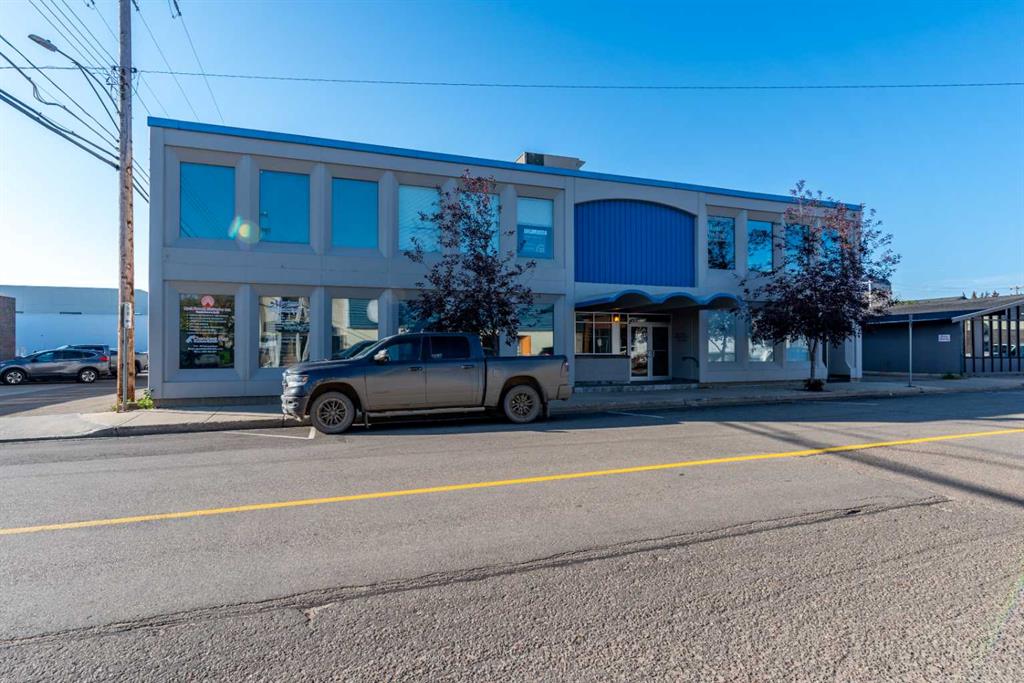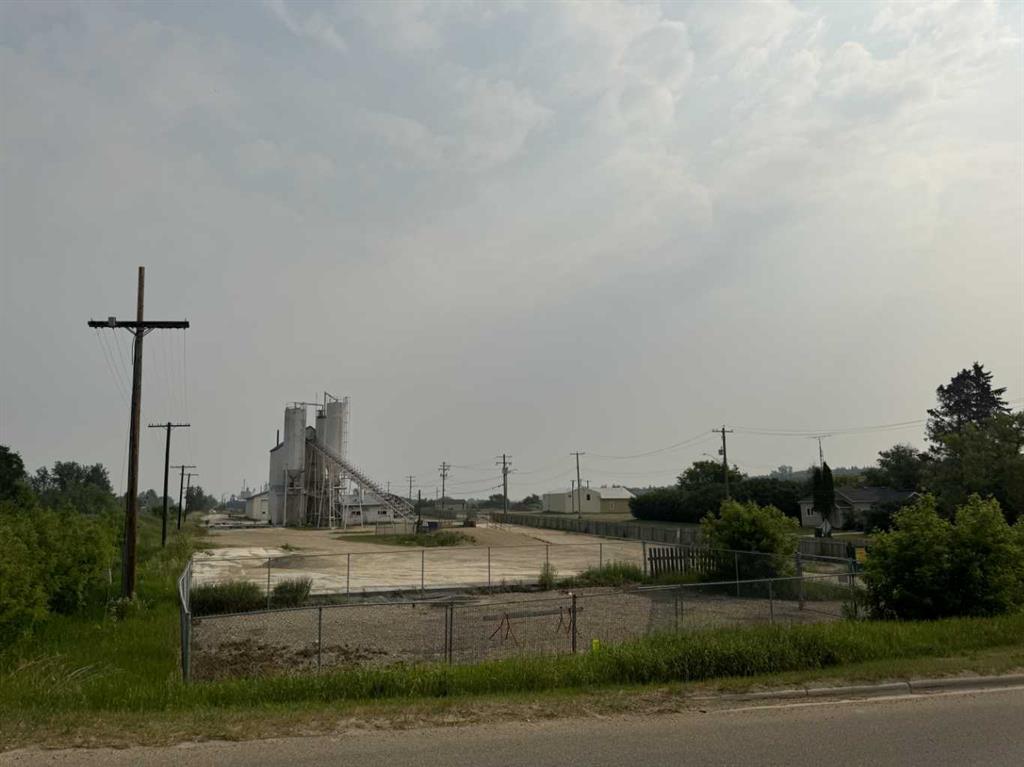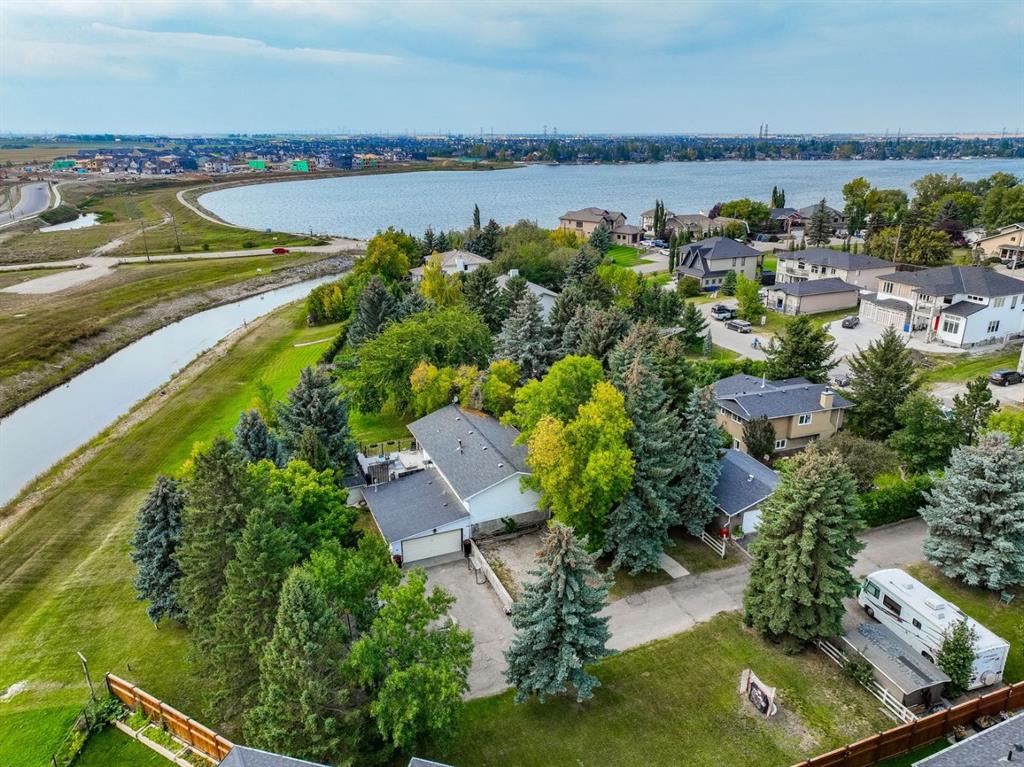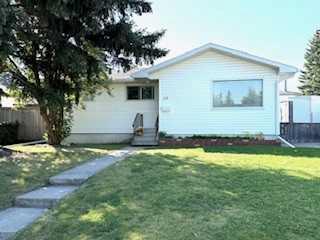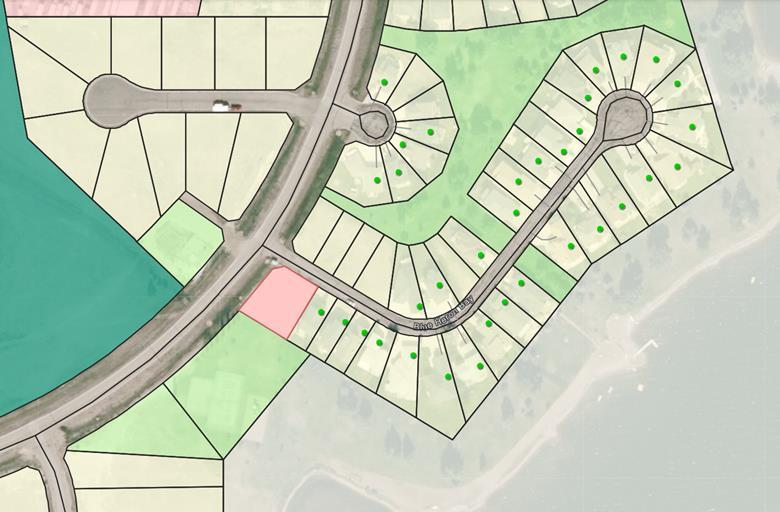1153 East Lakeview Road , Chestermere || $800,000
Welcome to 1153 E Lakeview Road, a rare gem offering over 2,300 sq. ft. of developed living space on a sprawling 0.28-acre lot. Nestled at the end of a quiet road, this property boasts unparalleled privacy, breathtaking south-facing waterfront views, and stunning mountain vistas—making it the perfect retreat for those seeking tranquility and natural beauty.
The main level features a bright and open living room with large windows that frame the incredible views, an adjoining dining area, and a well-sized kitchen with ample cabinets and counter space. Step out onto the expansive back deck, where you can entertain, relax, and soak in the serene surroundings of the water and mountains.
Also on the main level, you’ll find three spacious bedrooms, including a primary suite with a private 2-piece ensuite, plus a full 4-piece bathroom. Wake up to the beauty of nature every day in this peaceful and secluded setting.
The fully developed basement offers even more space and versatility, with two additional bedrooms, a large family room featuring a cozy stone wood-burning fireplace, a second dining/rec area, and a full 4-piece bathroom. This level previously housed a full kitchen, which can easily be reinstalled to create a secondary suite (subject to City’s approval) or wet bar. The basement also includes a laundry area, extra storage, and direct access to the oversized heated double garage with a separate panel.
Set on a large, private lot surrounded by mature trees, this home offers a rare combination of space, seclusion, and stunning views. Whether you’re enjoying the peaceful waterfront, gazing at the mountains, or hosting friends and family on the deck, this property is a true sanctuary.
Don’t miss your chance to own this one-of-a-kind home in a prime location. Schedule your viewing today and experience the beauty and privacy of 1153 E Lakeview Road for yourself!
Listing Brokerage: CIR Realty









