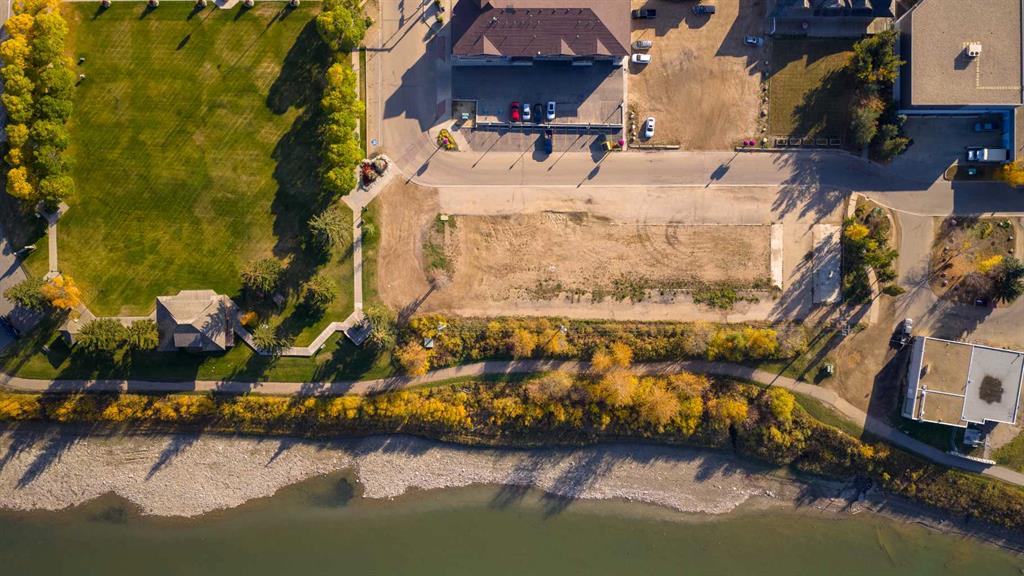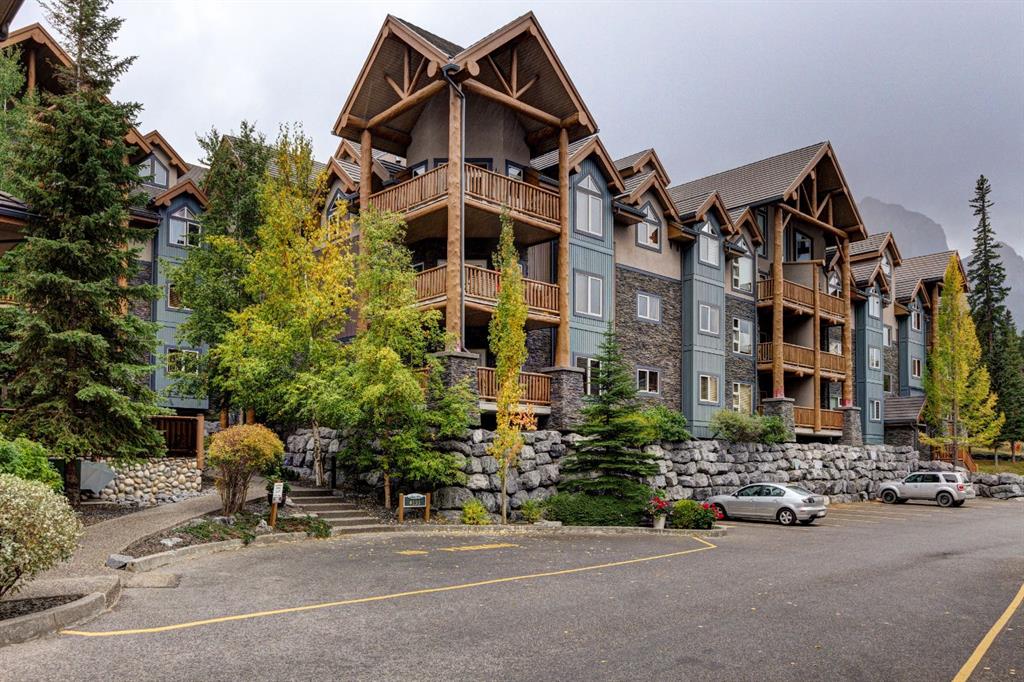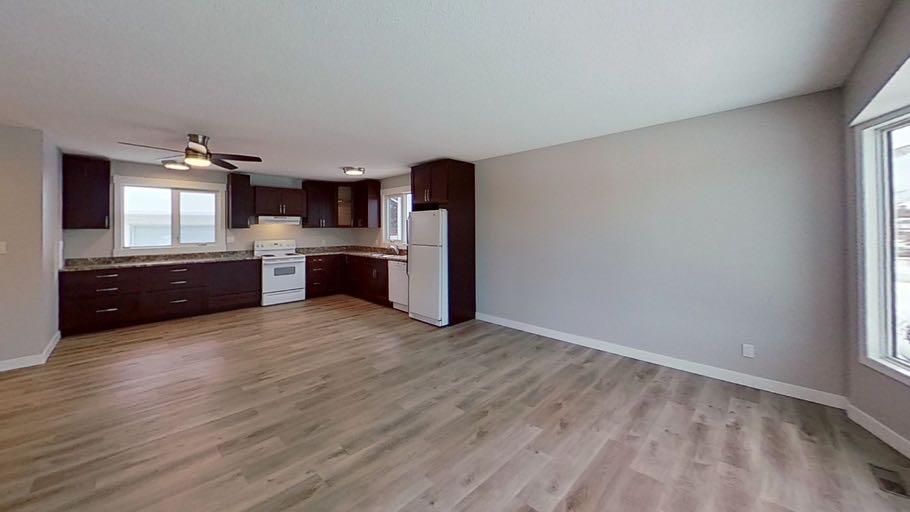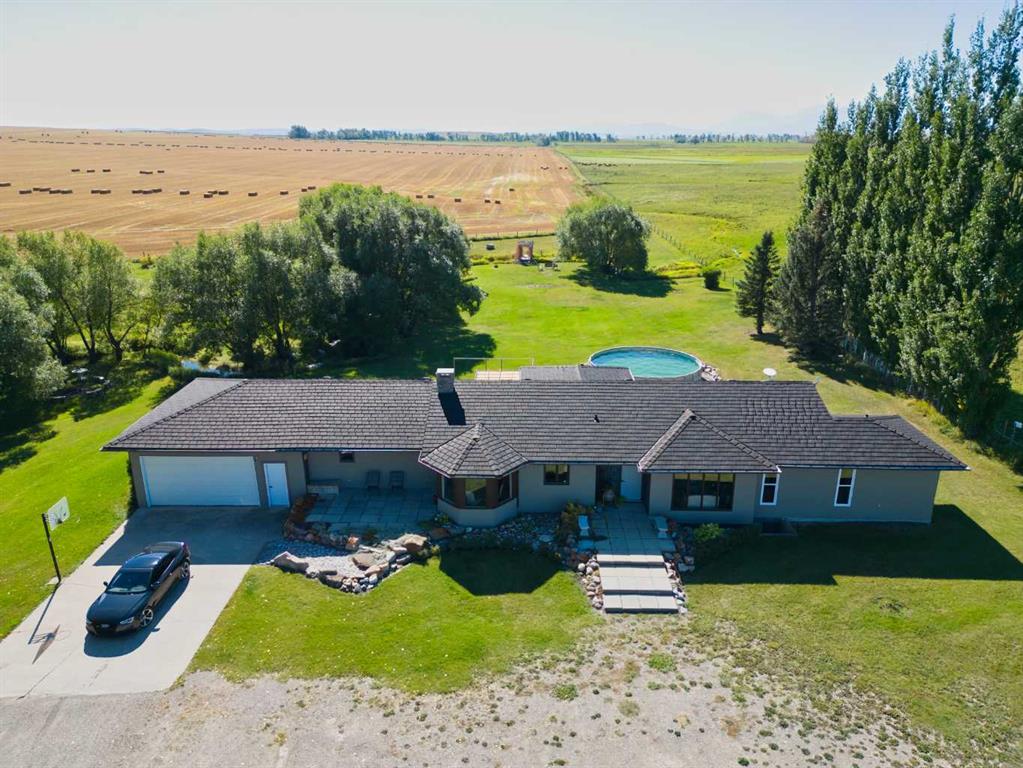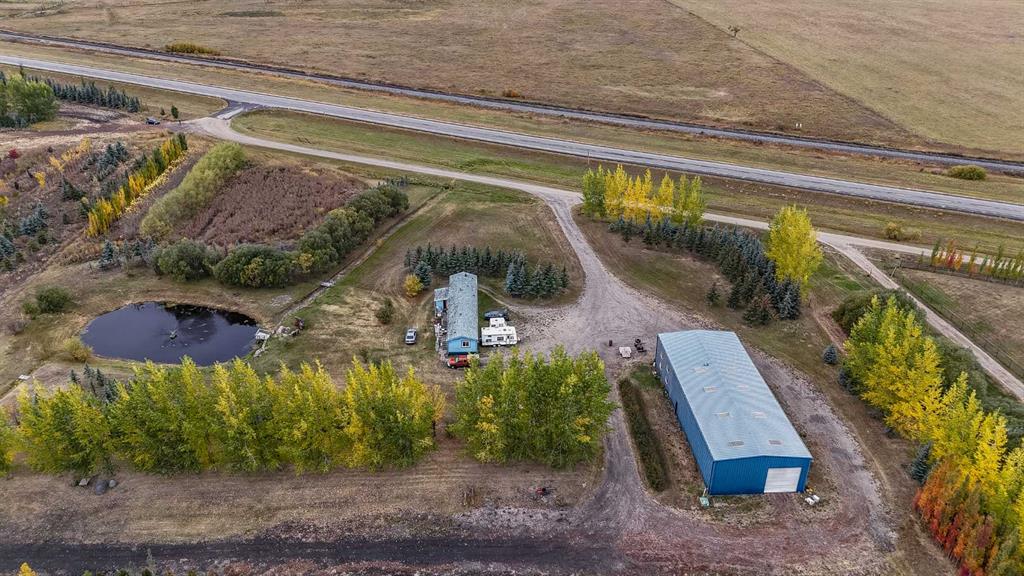42082 Range Road 274 , Hill Spring || $1,300,000
Experience the pinnacle of Alberta country living on this rare 10-acre estate, perfectly designed for a bustling family and discerning investor alike. Situated in the serene area near Hill Spring, just an hour southwest of Lethbridge, AB, this property is your gateway to endless outdoor adventure—from the trails and lakes of Waterton National Park to the slopes of Castle Mountain Resort. This is not just a home; it\'s a complete, self-contained legacy property offering everything you could possibly want in a residential acreage.
The main home is built for connection and comfort, where open-concept design connects the living and dining spaces, setting the stage for memorable family moments. The spacious main floor hosts two bedrooms, three bathrooms, and a flexible laundry room that can easily convert to a third bedroom or office. With a walk out deck that looks at mountains and farm fields where you get privacy and purpose. The fully finished basement adds significant living space, ensuring room to play, deep discussions, and relaxation. room for everyone.
Beyond the main residence, you will find out this property is truly exceptional: a tranquil creek meanders through the 10 acres, creating a picturesque backdrop to your backyard pool and cozy creekside fire-pit. Practicality is covered by a massive barn and a functional quonset. Best of all, a secondary dwelling currently provides a reliable rental income stream, solidifying this as the all-in-one property where dreams meet financial sense. Schedule your viewing and embrace the complete acreage lifestyle.
Listing Brokerage: Century 21 Foothills South Real Estate









