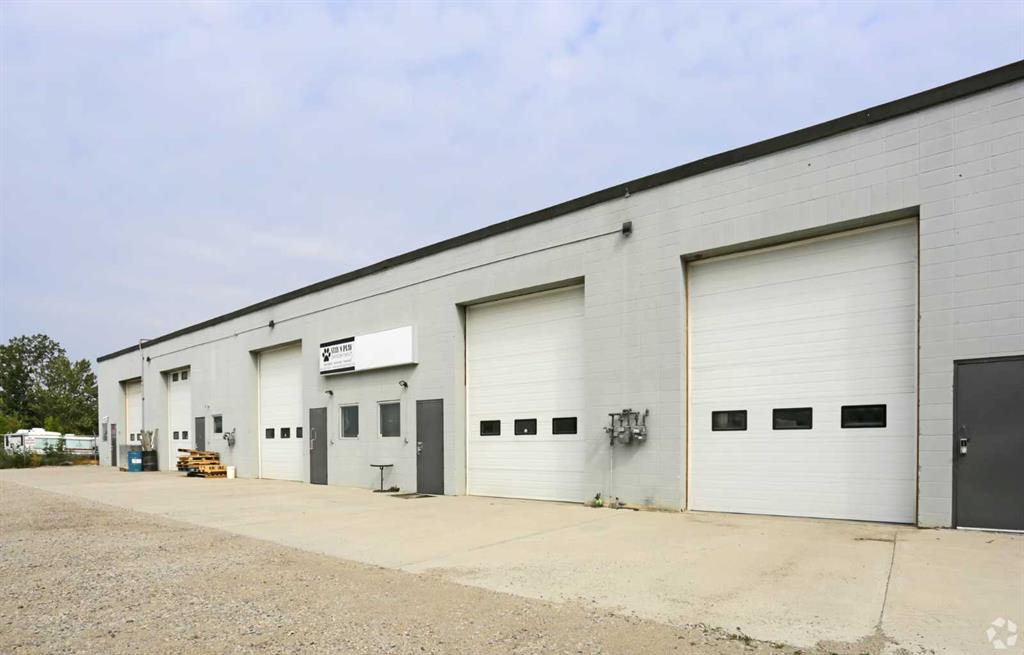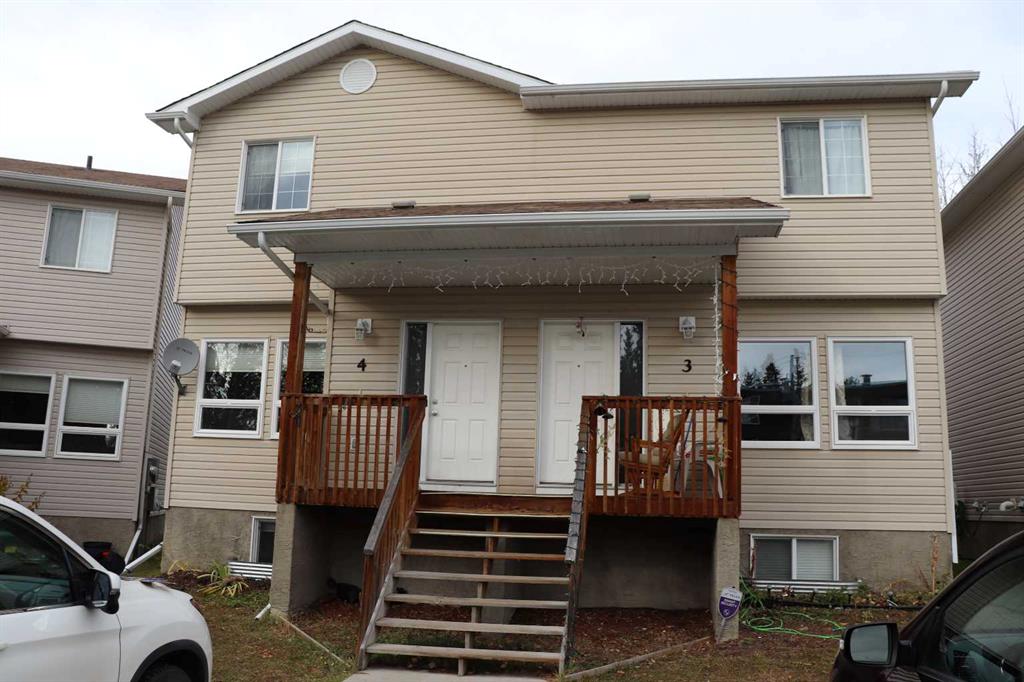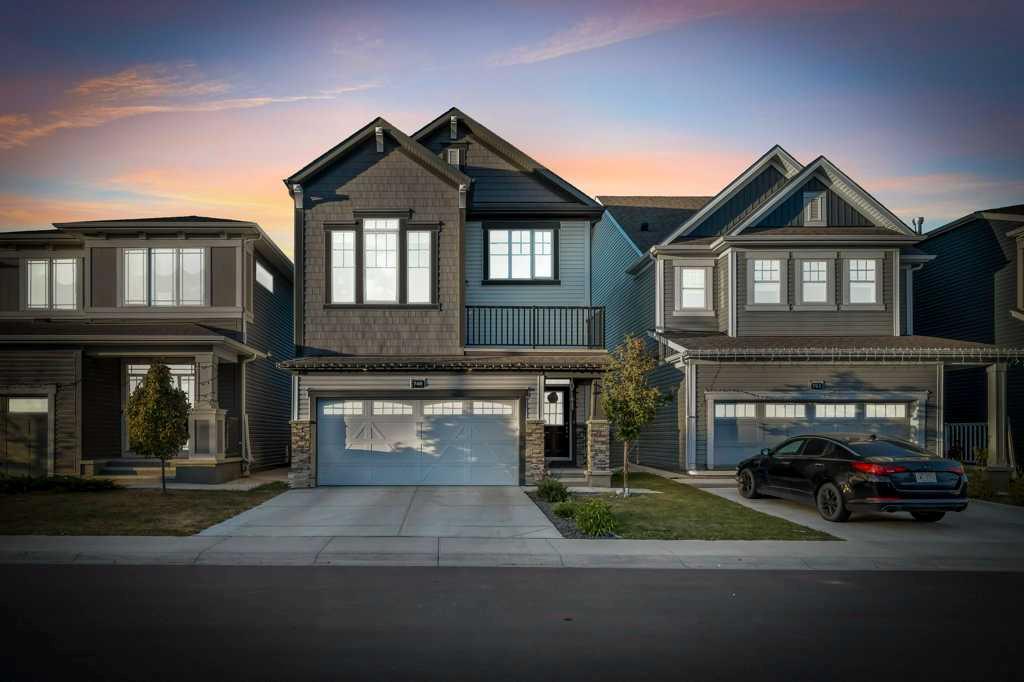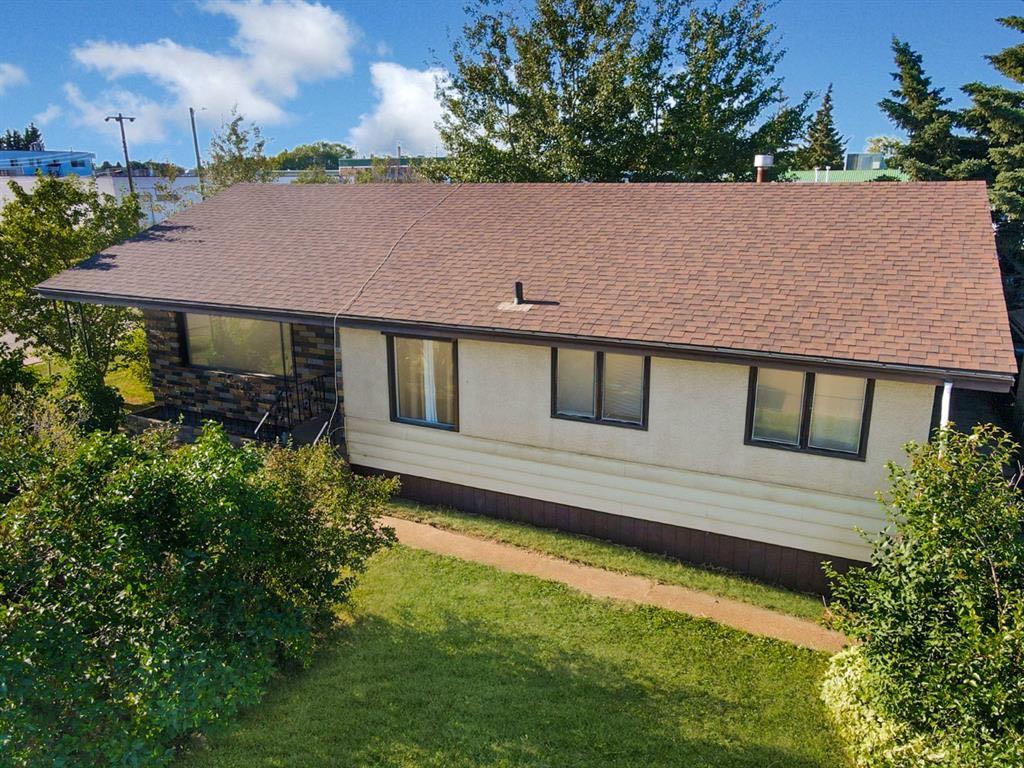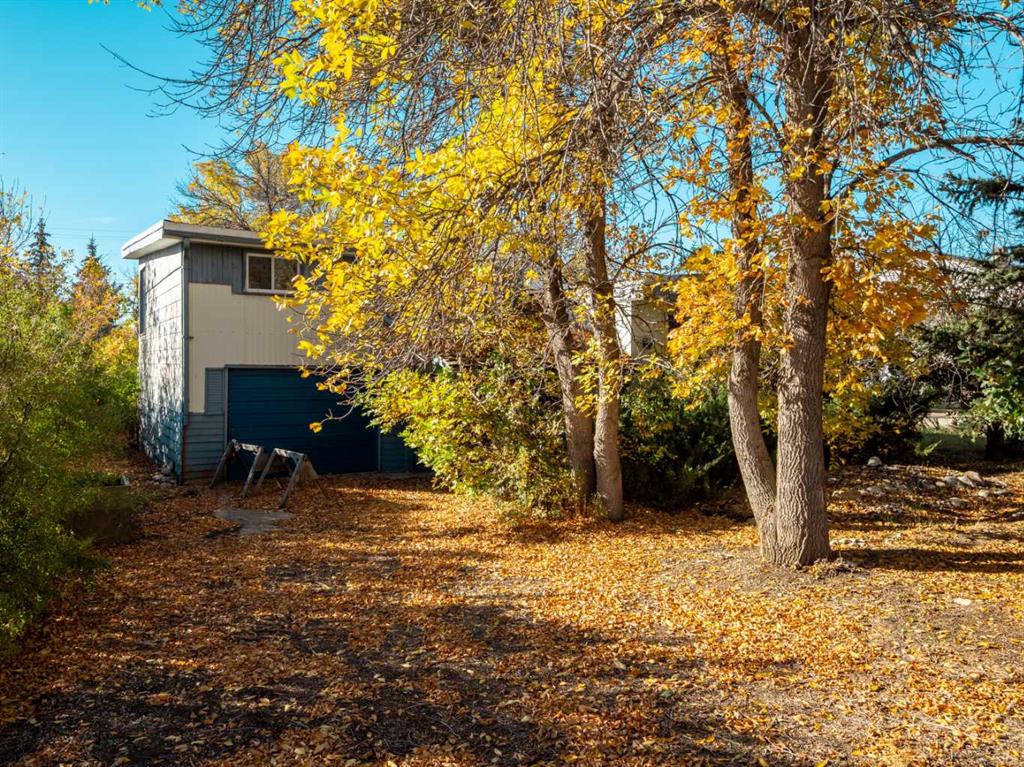749 Windrow Manor SW, Airdrie || $649,000
Welcome to 749 Windrow Manor SW, a beautifully maintained home located in the sought-after community of Southwinds, Airdrie. This stylish and functional property offers plenty of natural light, modern finishes, and a thoughtful layout designed for comfortable family living. The main floor features an inviting open-concept design with a bright living and dining area that flows seamlessly into a contemporary kitchen with stainless steel appliances and ample cabinetry. From the dining space, step out onto the rear deck balcony, perfect for enjoying your morning coffee or hosting weekend BBQs.
Upstairs, you’ll find a spacious bonus room, a dedicated laundry area, and three generous bedrooms, including a relaxing Primary suite with a walk-in closet and a luxurious 5-piece Ensuite featuring Double sink countertop with enormous vanity space, a soaker tub and separate Walk in shower. Enjoy your front-facing BALCONY, offering a charming spot to unwind and take in the view of the neighborhood and evening Sunsets. This beautiful house features a fully finished Walkout Basement that provides even more space for family entertainment, a home Gym or guest accommodations. Complete with a double attached garage, landscaped yard, and close proximity to parks, playgrounds, schools, shopping, and easy access to major routes, this home combines comfort and convenience in one perfect package. Move-in ready and ideal for families — don’t miss your chance to call this beautiful property home!
Listing Brokerage: eXp Realty









