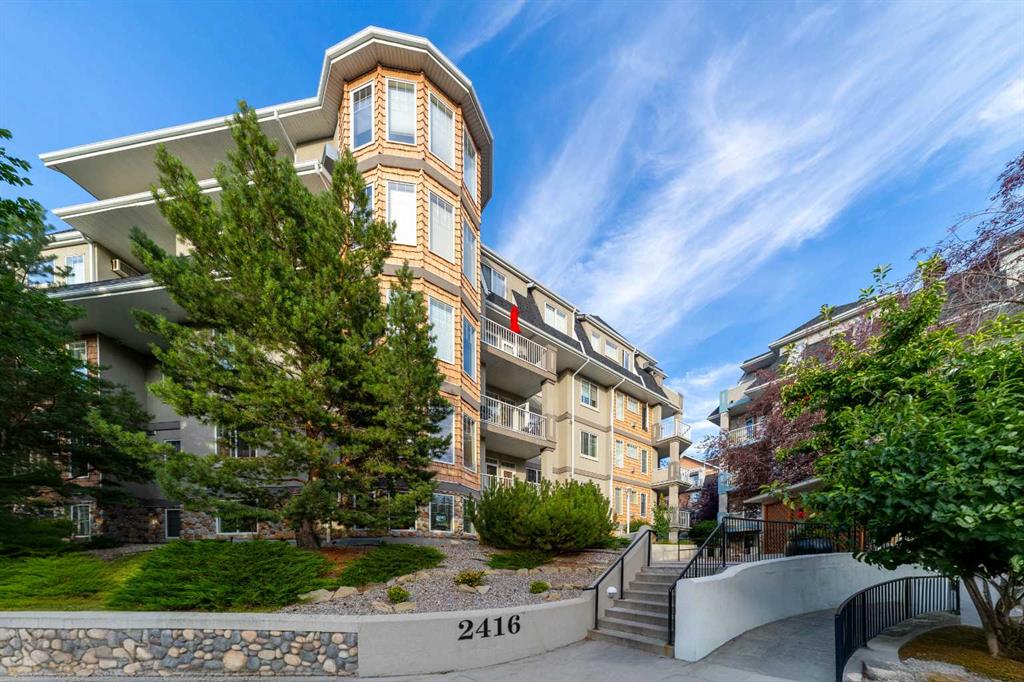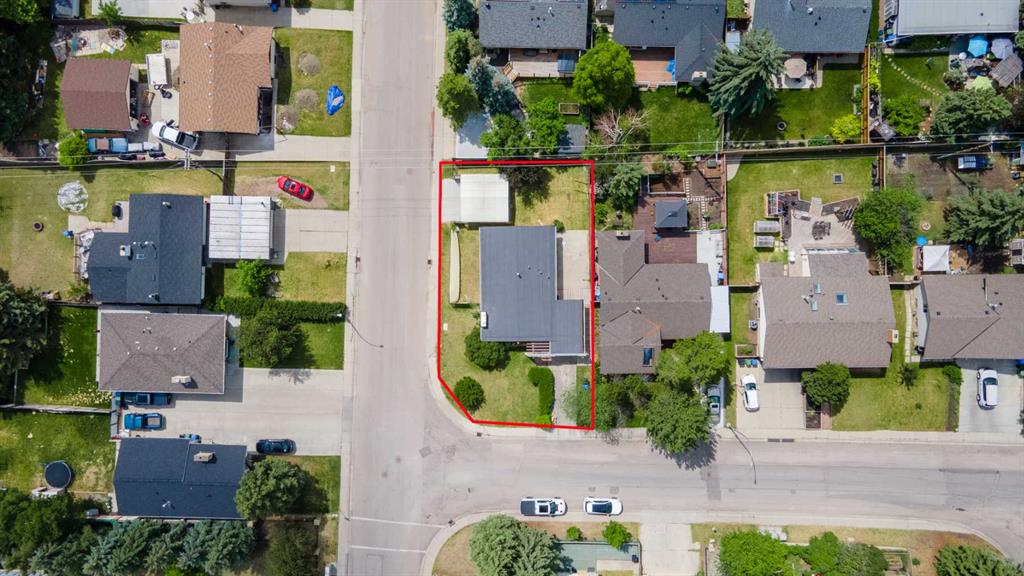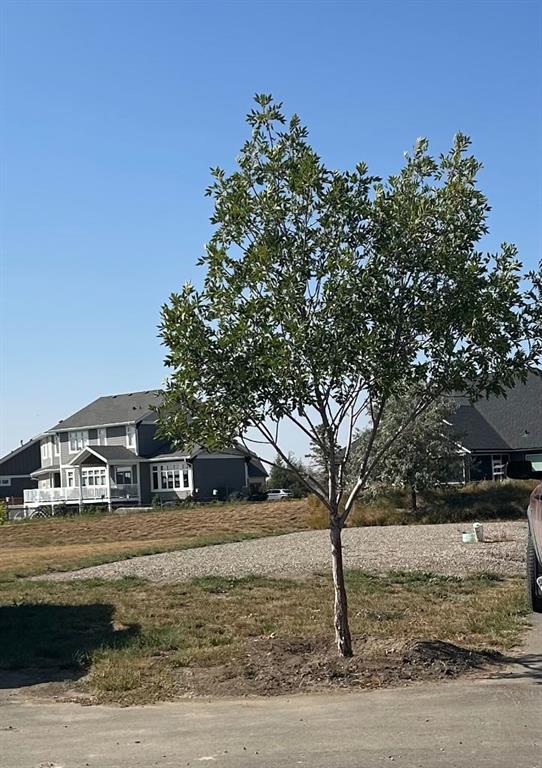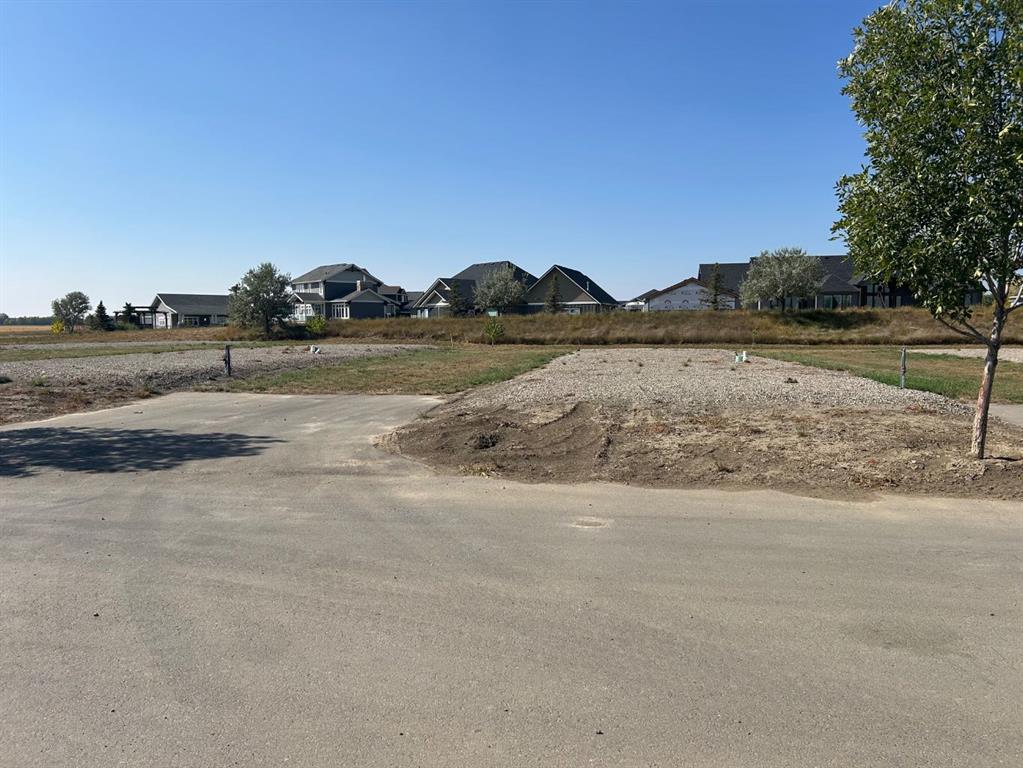703 130 Avenue SW, Calgary || $695,000
**6200 SQFT CORNER LOT | 1244 SQFT BUNGALOW + OVER 1000 SQFT LEGAL BASEMENT SUITE | 6 BEDROOMS + 3 BATHROOMS | 4 PARKING SPOTS INCLUDED | $100K+ IMPROVEMENT OVER THE YEARS | NEW WINDOWS ON MAIN FLOOR JUST COMPLETED | NO CITY\'S TREE ON PROPERTY LOT | <1 MIN WALK TO C-TRAIN | 8 MINS WALK TO FISH CREEK PARK | DR. E. P. SCARLETT HIGH SCHOOL WALK ZONE** Welcome to 703 130 Ave SW and discover the perfect blend of value, convenience, and long-term potential in this exceptional Canyon Meadows bungalow. Nestled on a spacious 6,200 sqft regular-shaped CORNER LOT and zoned R-CG, this home offers an unbeatable opportunity for HOMEOWNERS, INVESTORS, or DEVELOPERS alike.
Step inside to find a bright and welcoming main level boosting 1,244 sqft of developed space, including 3 generous BEDROOMS and 1.5 BATHROOMS. The half bath is ENSUITE to the Primary Bedroom. Downstairs, a fully developed, LEGAL BASEMENT SUITE adds over 1,000 sqft of additional space with its own 3 BEDROOMS and 1 FULL BATH—ideal for mortgage assistance through a “live up, rent down” scenario or multi-generational living. With R-CG zoning, you also have the option to rent both units independently for maximum cash flow or explore future redevelopment opportunities. **The LIST OF IMPROVEMENT is attached to this listing. Please contact your realtor or listing agent for this list.**
Parking is a breeze with an attached single-car garage, a long private driveway, and a two-car carport, providing a total of 4 PARKING SPOTS. Outdoors, the corner-lot setting ensures extra yard space and abundant natural light, perfect for summer barbecues or gardening.
LOCATION couldn’t be better: it’s LESS THAN 1 MIN walk to the Canyon Meadows C-Train station for an effortless downtown commute, and just an 8 MINS stroll to the scenic trails of Fish Creek Provincial Park. Families will appreciate being within the WALKING ZONE for Dr. E.P. Scarlett High School, known for its outstanding programs and facilities and also ranked by Fraser Institute as TOP HIGH SCHOOL in entire Alberta!
In MOVE-IN READY condition, this bungalow allows you to start enjoying city conveniences and parkland serenity immediately, while the LEGAL BASEMENT SUITE income helps offset your carrying costs. Don’t miss your chance to own a versatile property in one of Calgary’s most sought-after SW neighborhoods—contact your favorite realtor today to book a private viewing!
Listing Brokerage: Royal LePage Benchmark



















