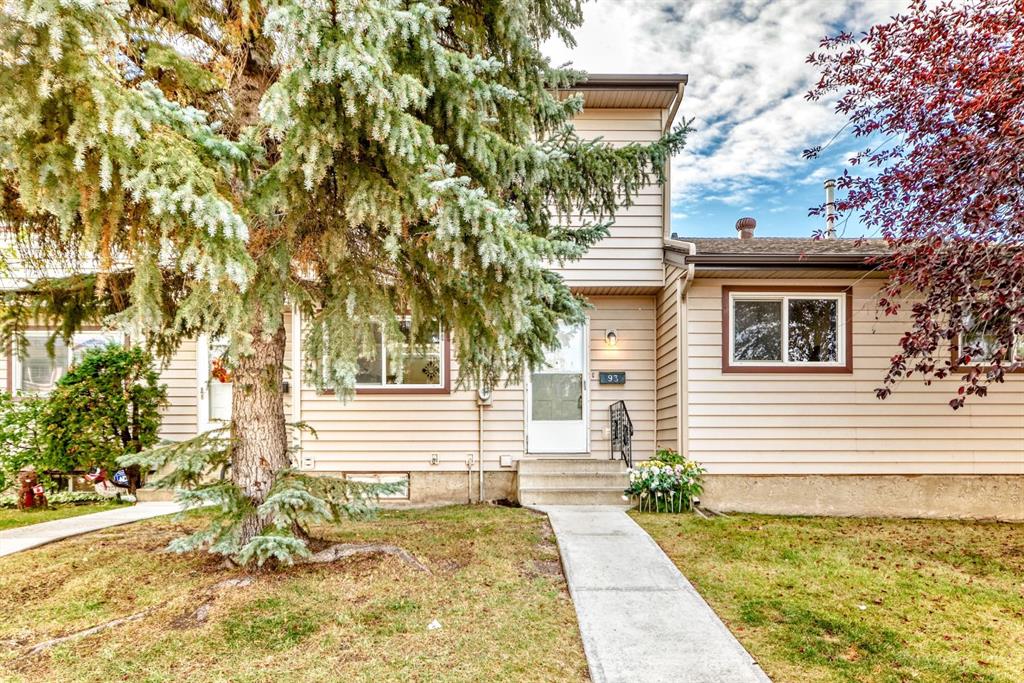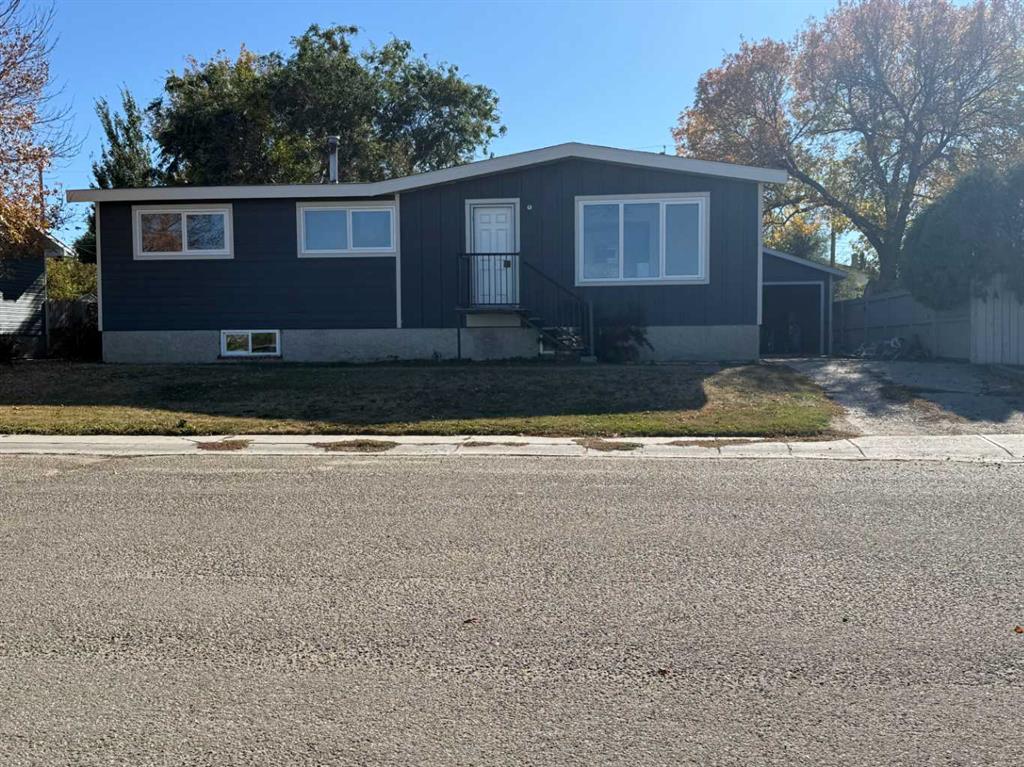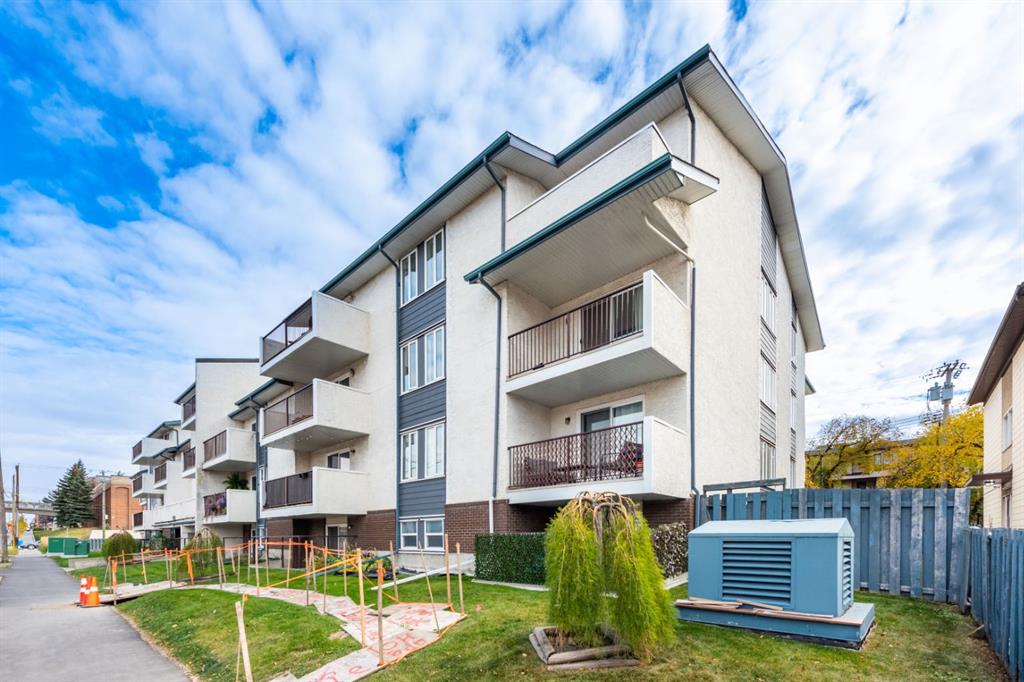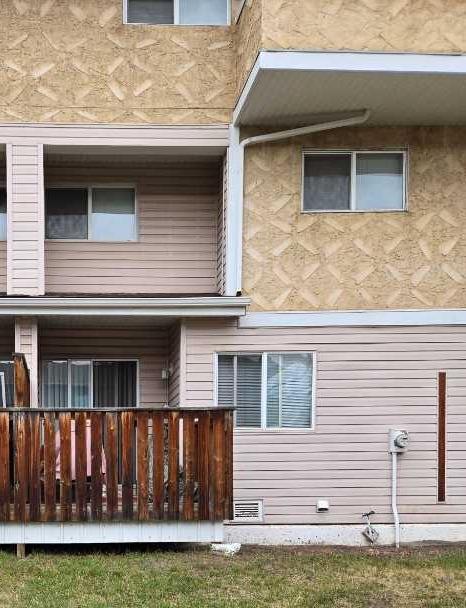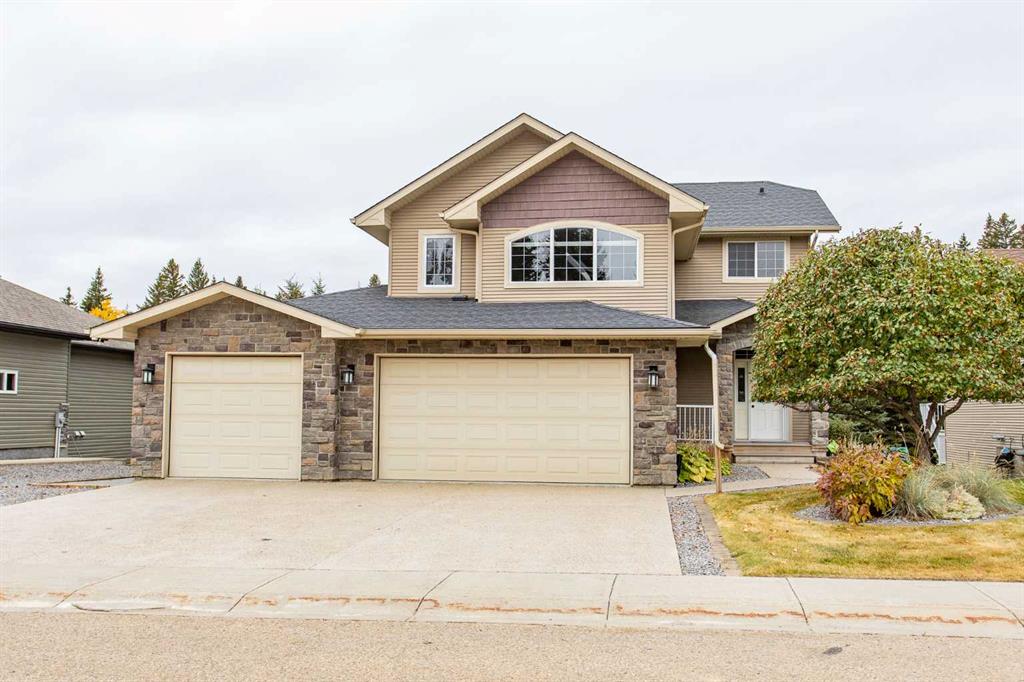7206 61 Street , Rocky Mountain House || $785,000
This 2007 executive 2-storey home offering 2,115.05 sqft of living space, plus a fully finished 892.08 sqft walkout basement. Situated on an 8479 sqft lot, located on the north side of Rocky Mountain House in a family-friendly executive neighbourhood, the property backs onto green space with mature forests and walking/bike trails that lead to the North Saskatchewan River.
Designed with functionality in mind, the home features 4 bedrooms, 4 bathrooms, 2 kitchens, 3 living rooms, main floor and basement laundry, and a triple attached heated garage with epoxy floors and floor drains. The home is carpet-free throughout for low allergens.
The main floor offers an open-concept layout with a chef’s kitchen featuring stainless steel appliances, including a smart fridge, gas range with double oven, granite countertops, island, and a large corner pantry. Natural gas fireplace in the Living Room. Convenient access is provided from both the garage and the front entry. A 2-piece bathroom and main-floor laundry complete this level. The kitchen and dining area open onto a low-maintenance rear deck with natural gas hookups, perfect for family BBQs.
Upstairs, you’ll find a second living/family room above the garage outfitted with a projector and built-in screen for the ultimate family home theatre experience. There are 3 spacious bedrooms on this level with a 4-piece main bathroom. The primary suite accommodates a king-sized bed, features a walk-in closet, and a private 4-piece ensuite complete with a shower and jacuzzi tub.
The basement is designed for flexibility, with a second kitchen, 4-piece bathroom, bedroom, and walkout entrance—ideal setup for entertaining, multigenerational families or accommodating guests.
The professionally landscaped yard is designed for easy living and outdoor enjoyment, with aggregate concrete, tiered garden beds, a hot tub area, a pergola & outdoor fire pit, oversized RV parking pad with 50 AMP power, a storage shed, custom seamless concrete-curbed flower beds, a sprinkler/irrigation system for auto watering, natural gas hookups for BBQ and torches for added evening ambiance. Additional features include built-in projectors and speakers for movies and games (2nd floor and basement), an upgraded on-demand hot water system, and furnace. This home combines practical design with thoughtful QUALITY upgrades and a prime location—truly a property that must be seen to be fully appreciated.
Listing Brokerage: RE/MAX real estate central alberta









