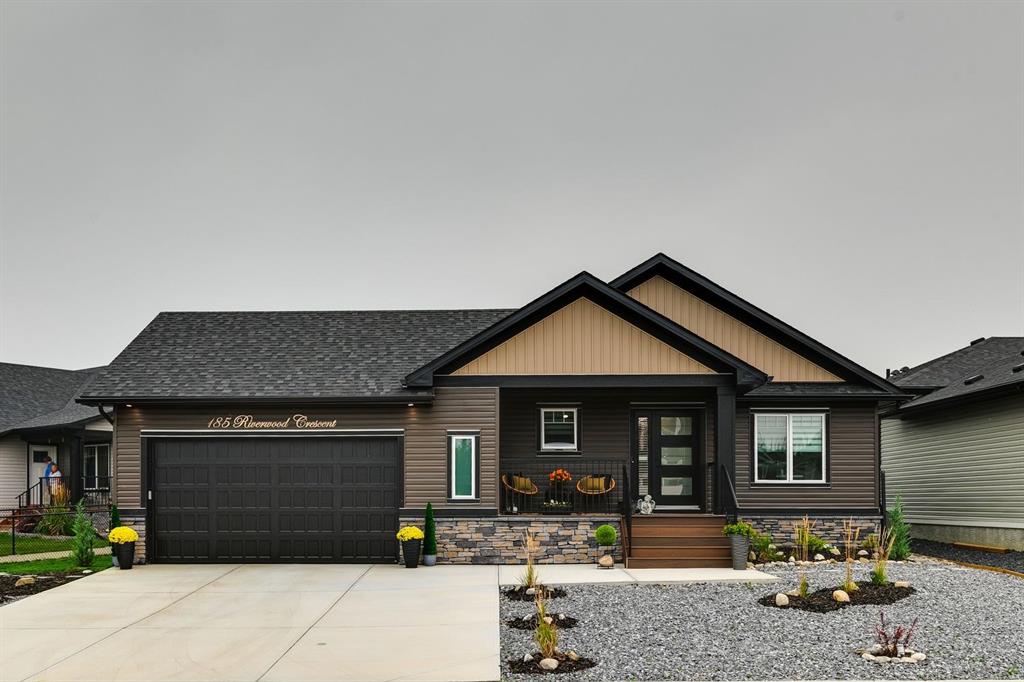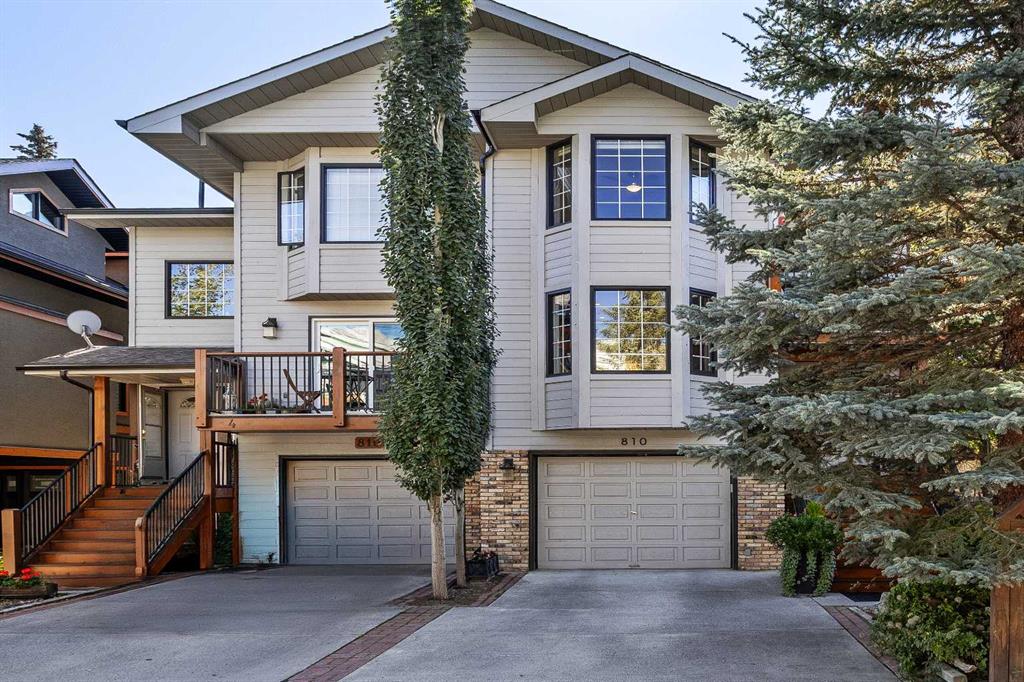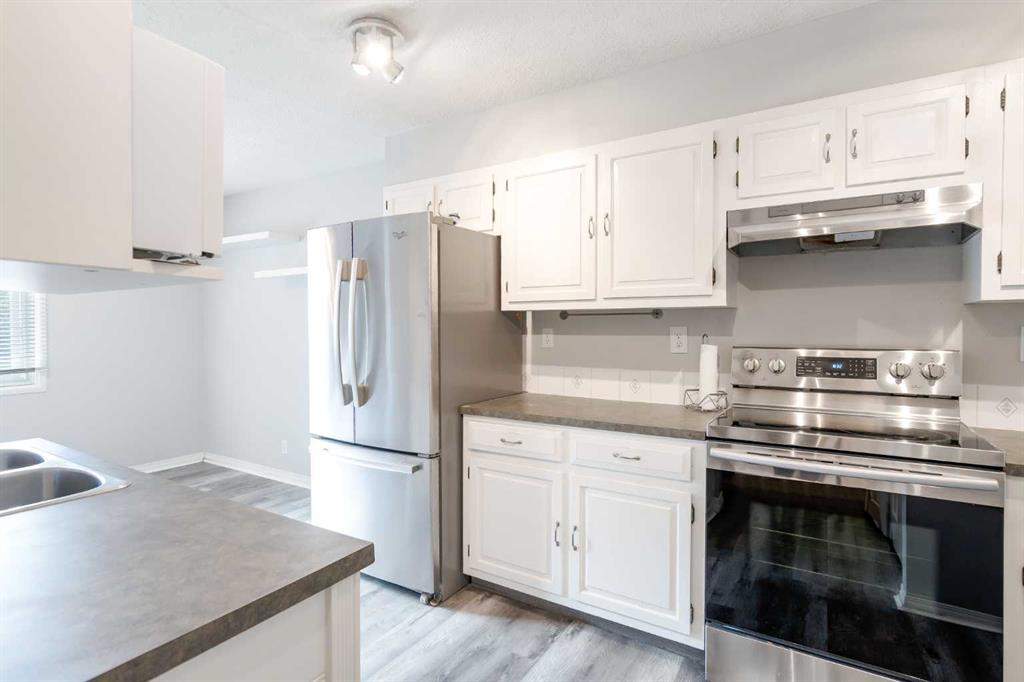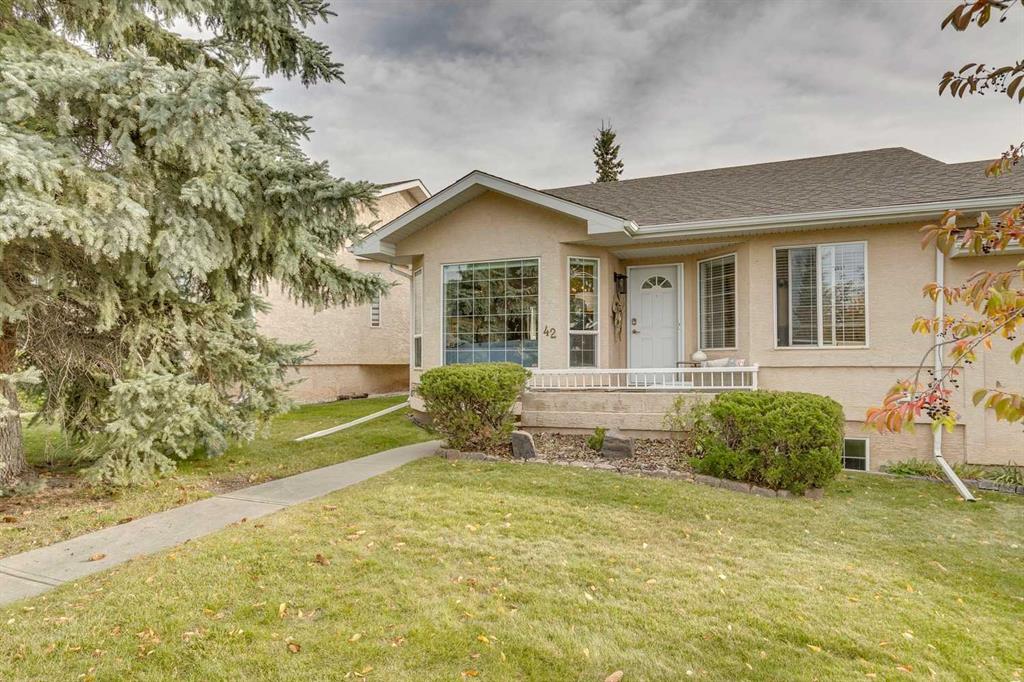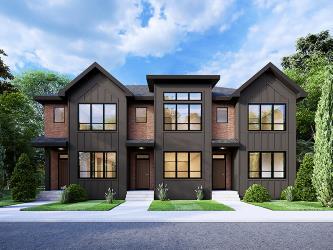185 Riverwood Crescent , Diamond Valley || $724,900
Executive Custom-Built Bungalow – Just 30 Minutes from Calgary!
This beautiful ranch-style bungalow is located in the serene community of Riverwood Estates. Less than a year old and protected by full builder warranties - offering peace of mind, this one-level home combines comfort, style, and modern convenience.
The open-concept living area features vaulted ceilings in the kitchen, dining, and living rooms, creating an airy and inviting atmosphere. A wall of rear windows fills the space with natural light, while beautiful LVP flooring flows seamlessly throughout. At the heart of the home, the designer gourmet kitchen features a walk-in pantry, full-height cabinetry, stainless steel appliances, a sleek chimney hood, and a stylish island—perfectly balancing everyday function and entertaining appeal.
Luxury upgrades throughout include a built-in California closet, energy-efficient triple-pane windows, quartz countertops and backsplash, and dimmable lighting. The oversized, extra-high double attached garage provides ample space for vehicles and storage, ideal for commuters seeking functionality with flair. A mudroom off the garage adds convenience and organization.
Both bathrooms are spa-inspired: the primary ensuite features a full-tile walk-in shower, while the second bathroom showcases a full-tile bathtub and shower combination.
Step outside to enjoy morning coffee on the welcoming front porch or relax on the spacious backyard deck. The newly landscaped, low-maintenance yard has been thoughtfully designed and will flourish beautifully in the years to come—allowing more time to enjoy hobbies, entertaining, relaxing, or soaking in the peaceful surroundings.
The unfinished basement provides a blank canvas for your personal touch—ideal for creating a media room, home gym, or additional living space tailored to your lifestyle.
Perfectly located, this home is just minutes from medical clinics, pharmacies, and Oilfields General Hospital, offering peace of mind and convenient access to healthcare. Diamond Valley is renowned for its tranquil lifestyle and direct access to the scenic Sheep River walking paths, making it one of the most sought-after communities outside the city. Nearby shops, restaurants, schools, golf, and local markets for groceries make daily living effortless. Okotoks is only 15 minutes away, and Calgary is just 30 minutes—providing the ideal balance of small-town convenience and city access.
This home blends style, practicality, and endless possibilities. A cinematic lifestyle video showcases the home’s design and peaceful setting. Book your showing today and experience the best of Riverwood Estates living.
Listing Brokerage: RE/MAX Landan Real Estate









