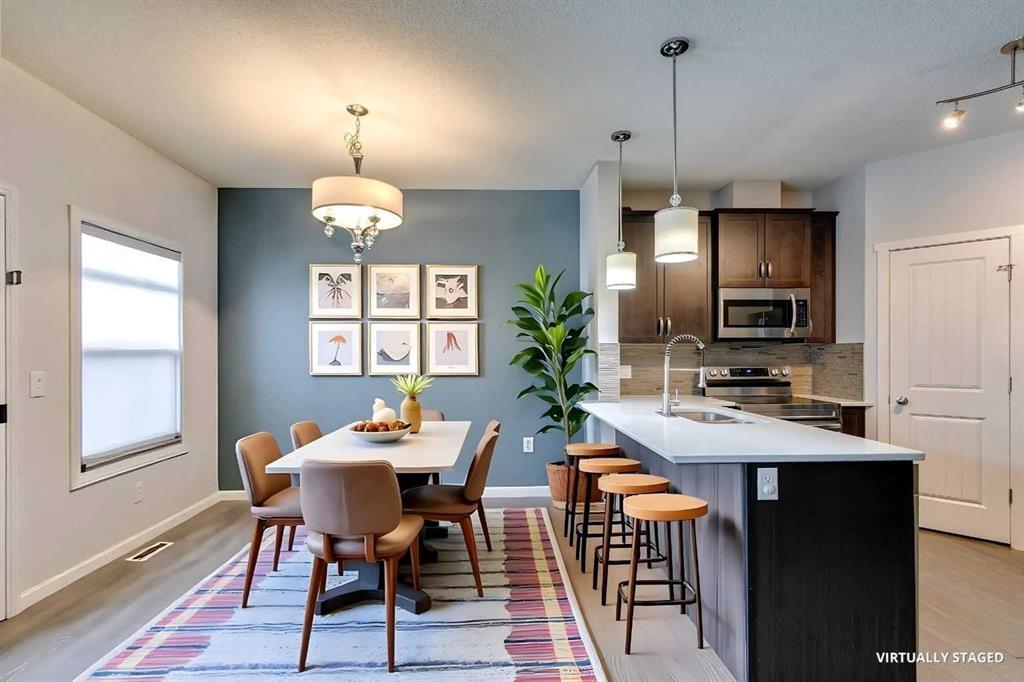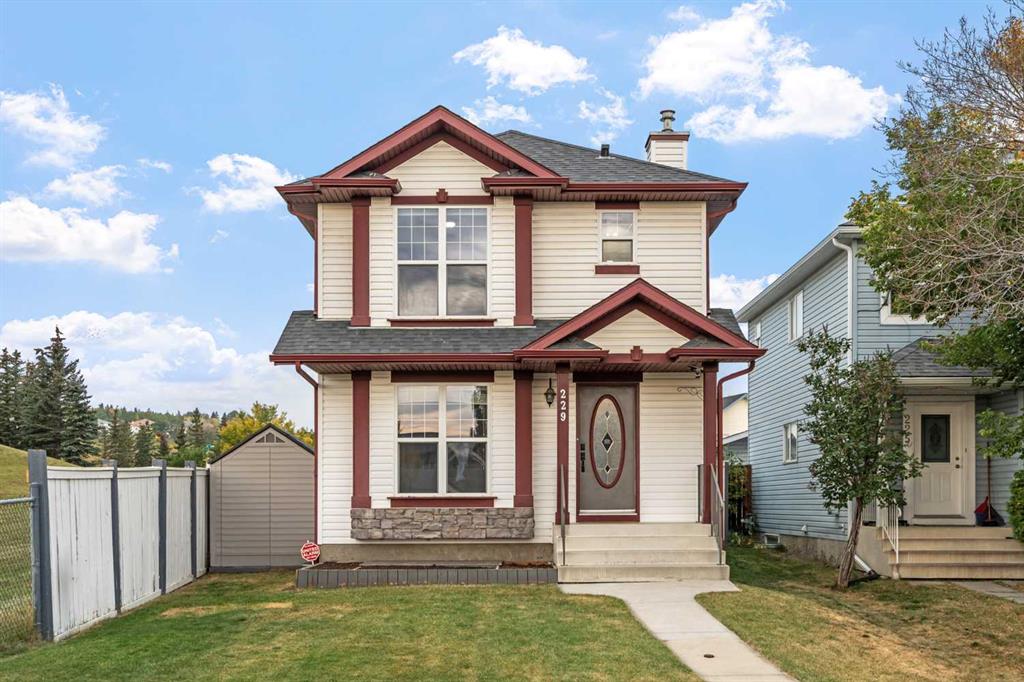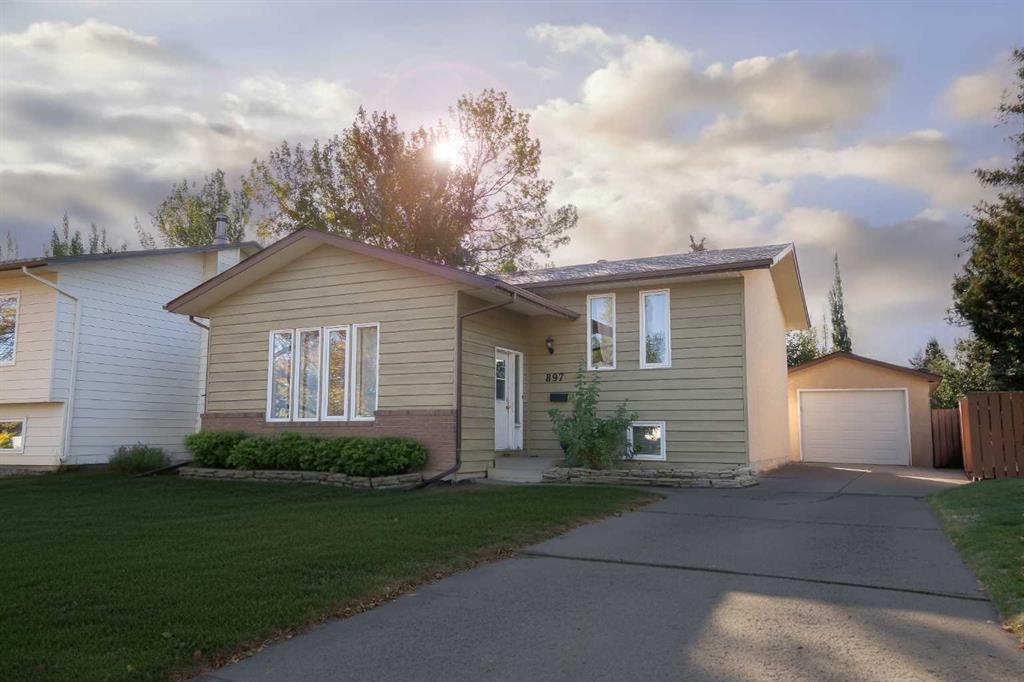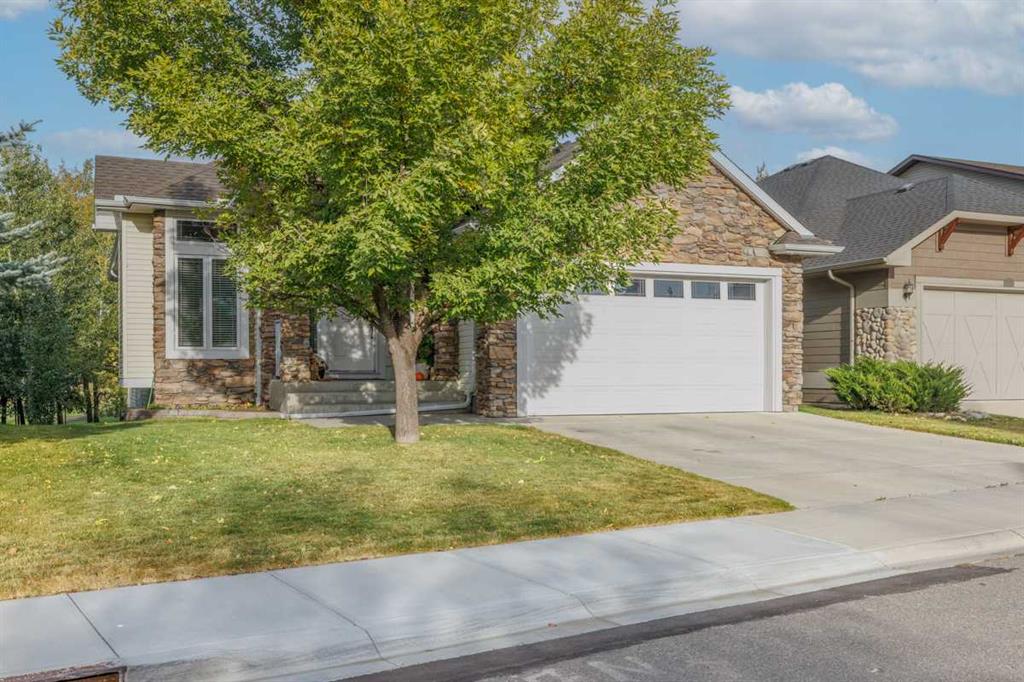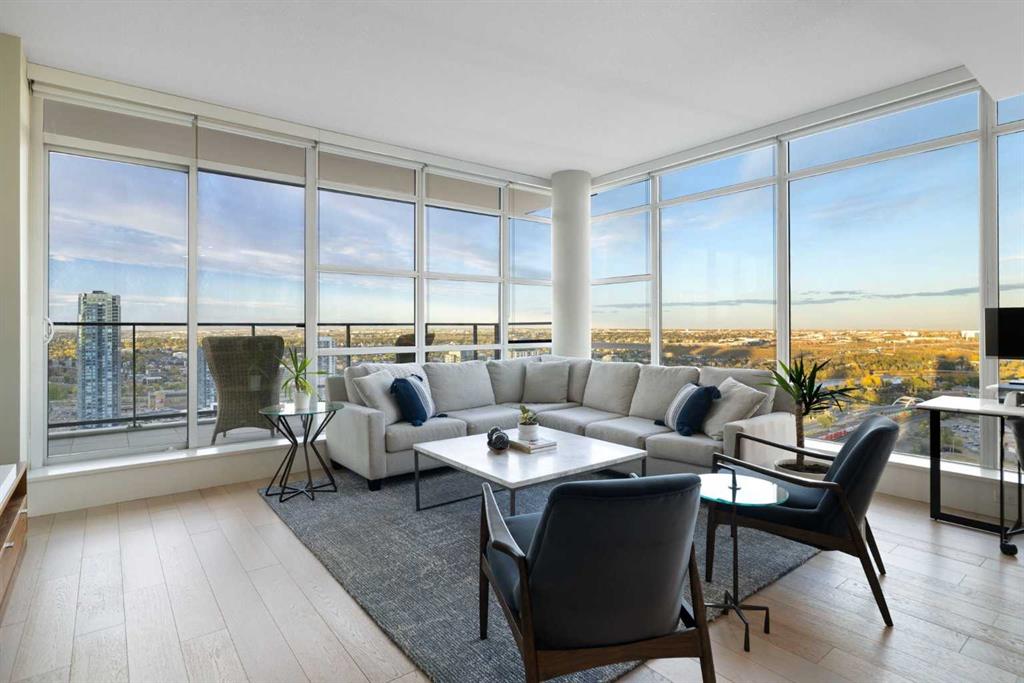229 Hidden Hills Place NW, Calgary || $599,000
Welcome to this beautifully maintained 4 bedroom, 3.5 bathroom home in the sought-after community of Hidden Valley. Perfectly situated on a quiet cul-de-sac with no neighbor beside, this property offers both privacy and an amazing location.
Boasting nearly 1,900 sq ft of living space, the home greets you with a spacious front living room filled with natural light. The kitchen features a peninsula, stainless steel appliances, and plenty of counter space, opening to the sunny west-facing nook and cozy family room. A convenient powder room completes the main level.
Upstairs, the primary suite offers a walk-in closet and 4-piece ensuite, while two more generous bedrooms and another 4-piece bathroom provide plenty of room for family.
The fully finished basement extends the living space with a large recreation room complete with a gas fireplace, a 4th bedroom with acoustic foam for sound reduction, a 3-piece bathroom, plus laundry and storage.
Step outside to enjoy the lovely backyard with a concrete patio, raised garden beds, and parking space for an RV. The oversized 21\' x 23\' insulated detached garage provides ample room for vehicles, storage, or a workshop.
This home is equipped with smart security features including a WiFi-enabled front door lock, WiFi-controlled light switches, alarm system, security cameras in both the front and back, and a Nest thermostat—bringing comfort, peace of mind, and energy efficiency.
Recent upgrades include new lighting on the main level, dishwasher (2022), washing machine (2024), solar panel system (2024), and blackout blinds in the bedrooms.
Hidden Valley is a family-friendly neighborhood with parks, playgrounds, walking paths, and quick access to top-rated schools. Shopping, dining, and amenities at Creekside and Beacon Hill are just 5 minutes away, while Costco and Country Hills shopping are under 10 minutes. Downtown Calgary is an easy 20-minute drive, and major routes like Stoney Trail and Beddington Trail make commuting simple.
This home is the perfect blend of comfort, function, smart technology, and thoughtful updates—all in a private, quiet setting close to everything your family needs.
Listing Brokerage: RE/MAX House of Real Estate









