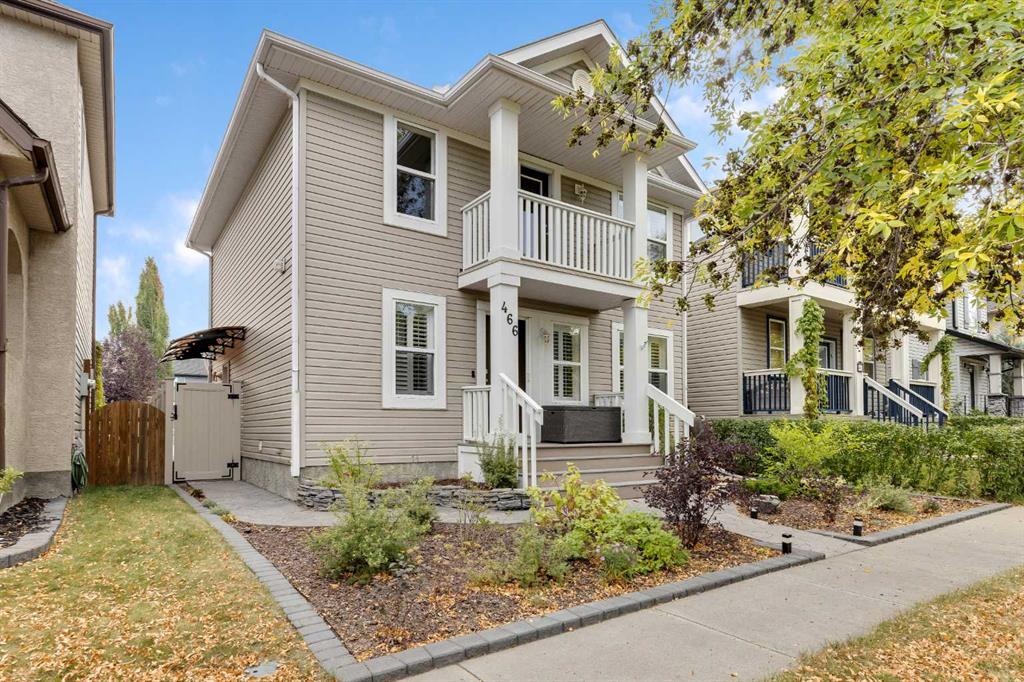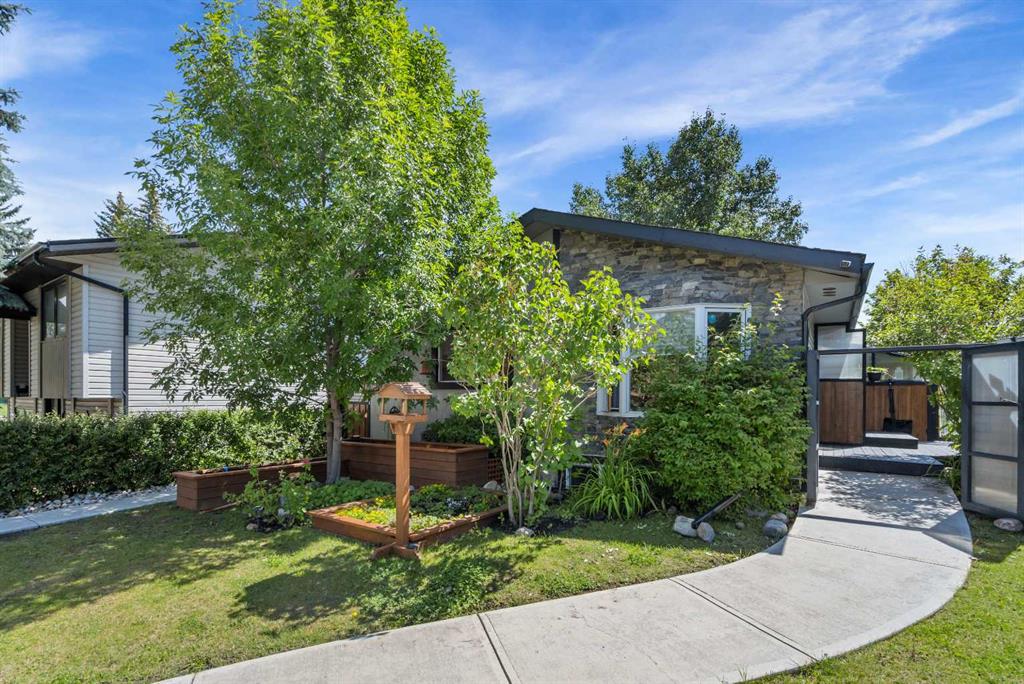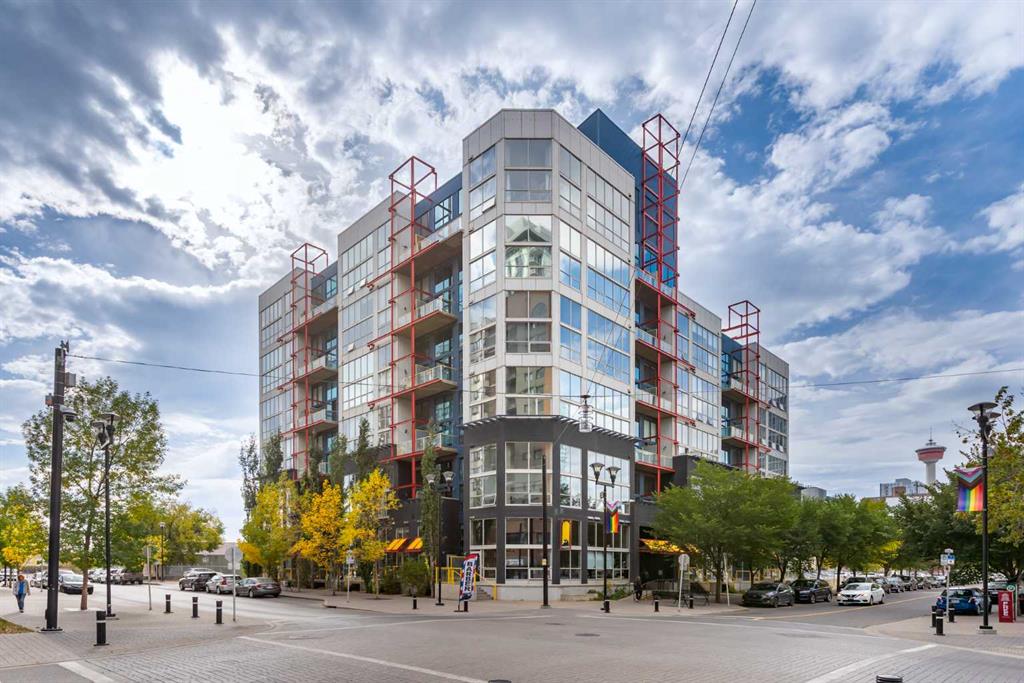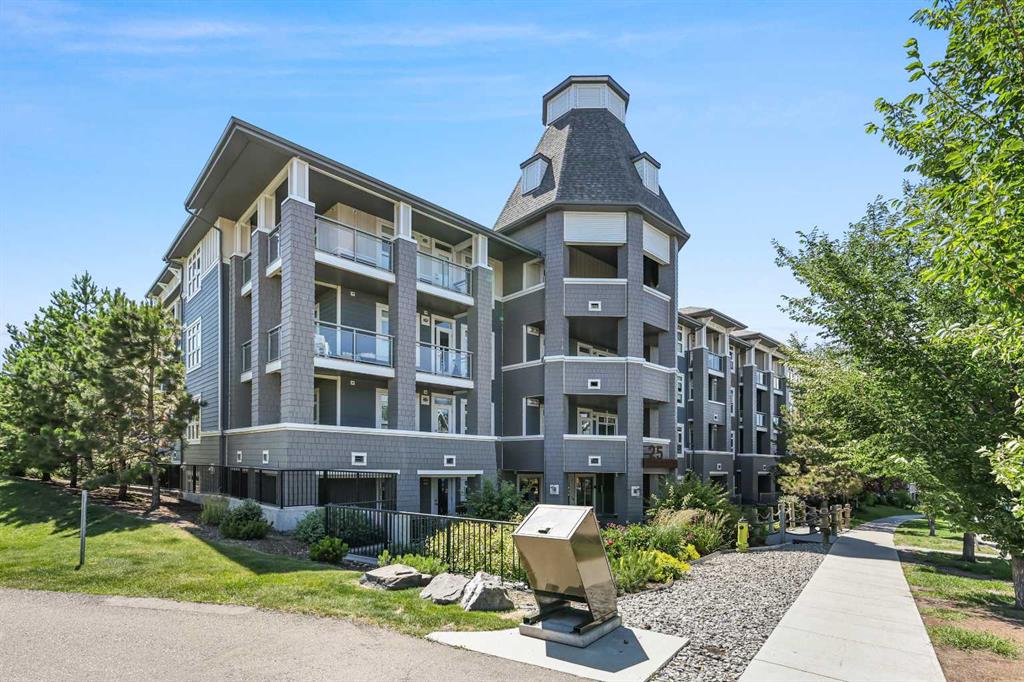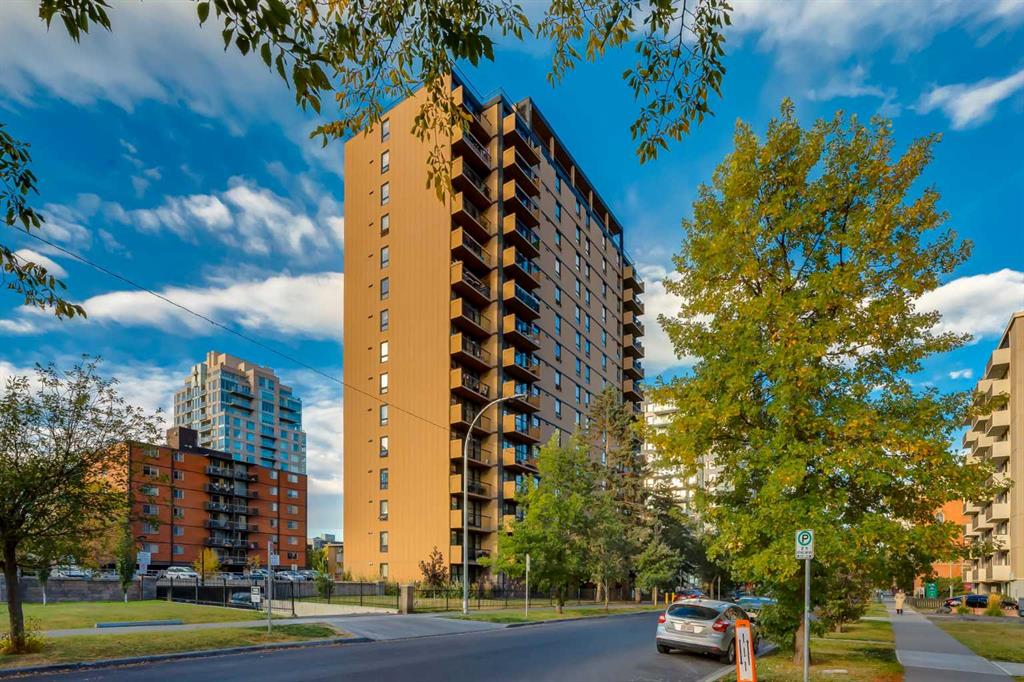346, 25 Auburn Meadows Avenue SE, Calgary || $369,900
** NEW PRICE ** Canoe at Auburn Bay - Top Floor Corner Model with Courtyard Views - Quick Possession!! Unbelievable VALUE & DESIGN! The superb condo offers two bedrooms, two bathrooms, a titled indoor parking stall, extra tall windows, a 190 SF covered balcony, and high 9\' ceilings. Value Added features – City of Calgary the 2025 Property Assessment is $435,000 ... Check and Compare; 942 RMS sq. ft. of luxurious living space. Loaded with extras... Luxury wide plank engineered flooring, dual pane Low-E windows, modern white painted casings, doors & baseboards, white decora light switches, convenient laundry with storage & stacked washer/dryer. Whirlpool Stainless steel appliance package: fridge with freezer below, OTR microwave, smooth top electric cooktop, and quiet Energy Star-rated tall tub dishwasher. Upgraded Kitchen cabinets with tall upper doors + soft-close drawers + extra floor cabinets + moldings with under-cabinet lighting, quartz island countertops, undermount dual-basin stainless steel sink, full-height glass tile backsplash, pull-out kitchen faucet, dramatic peninsula island with flush eating bar, and room to sit 4. BONUS features: supersized front foyer and private entry! Auburn Bay, a lake lifestyle amenity beyond compare - Central Beach site is the home of the community’s grand beach area, where residents have exclusive access to sandy beaches, a splash park, tennis courts, play equipment, a fishing pier and non-motorized marina, indoor and outdoor fitness equipment, barbeque pits, a hockey rink and more. The Beach area hosts various activities, including educational and recreational programs, meetings, and private functions. Purposefully designed as the focal point for the community, the Beach area also includes a dedicated skate room and multiple meeting rooms; as a gathering place that will be beloved for generations, the lake is a place of shared laughter and joy, where neighbors gather year-round to enjoy the best of four-season lake living. Call your friendly REALTOR(R) to book a viewing!
Listing Brokerage: Jayman Realty Inc.









