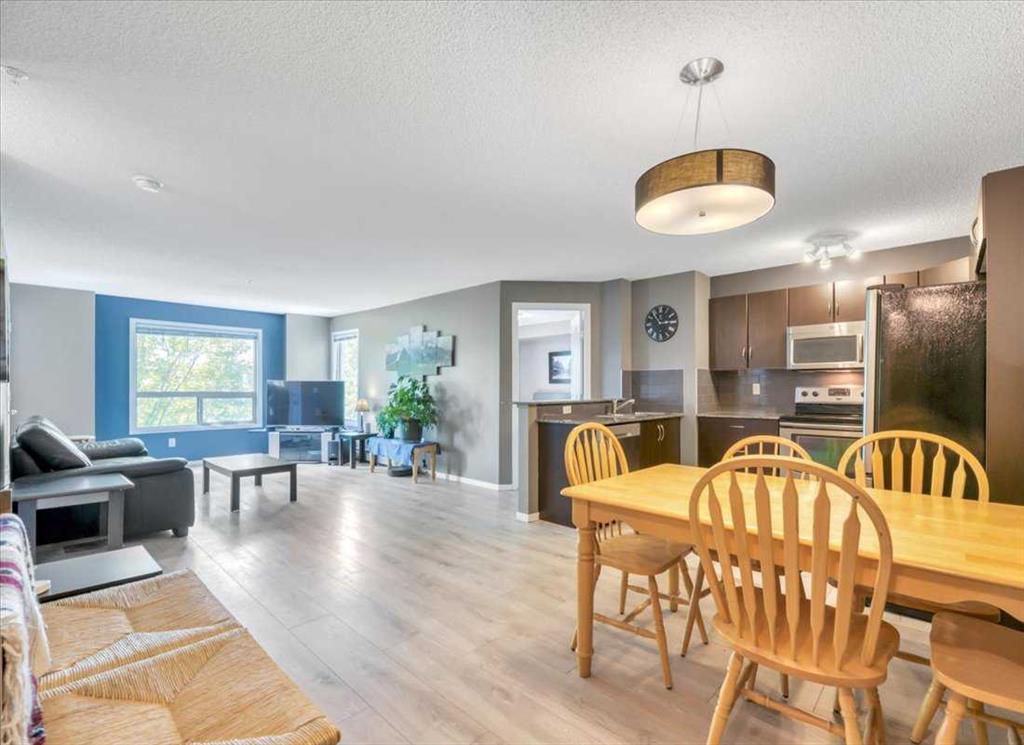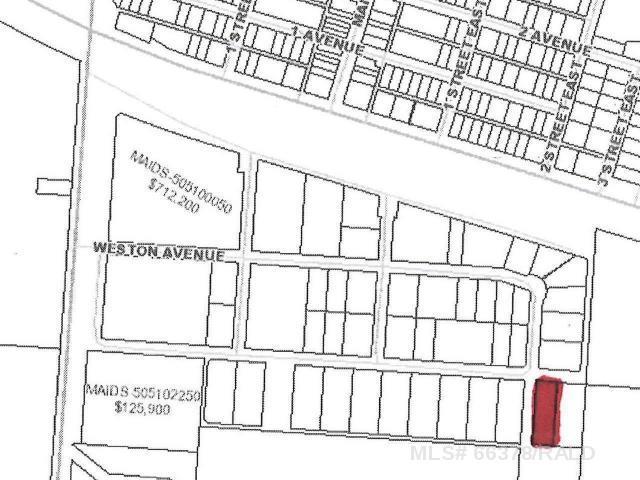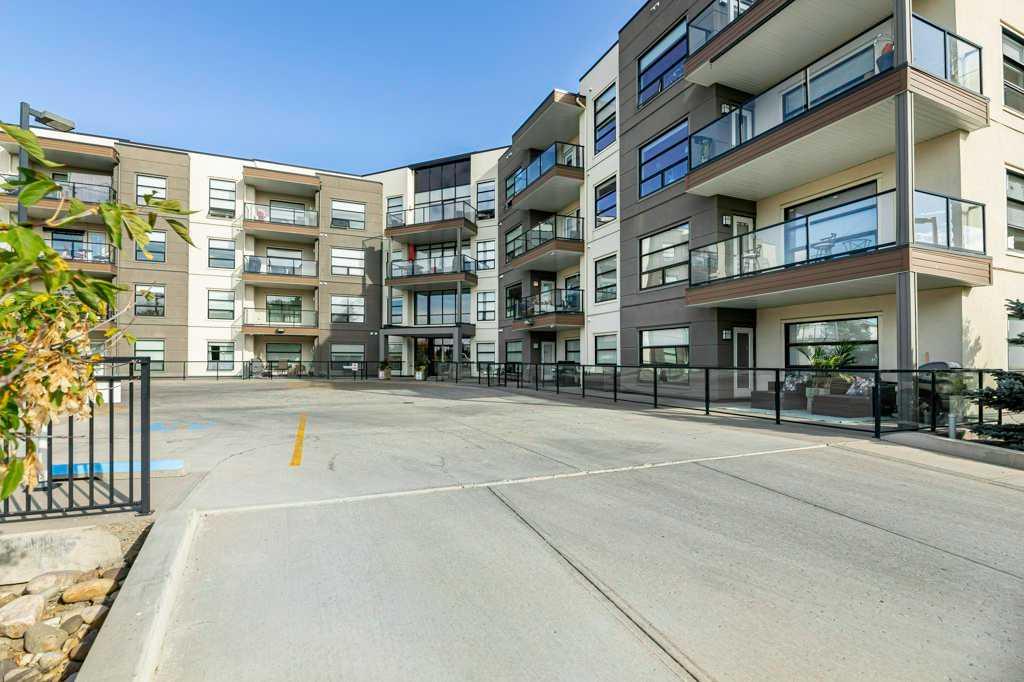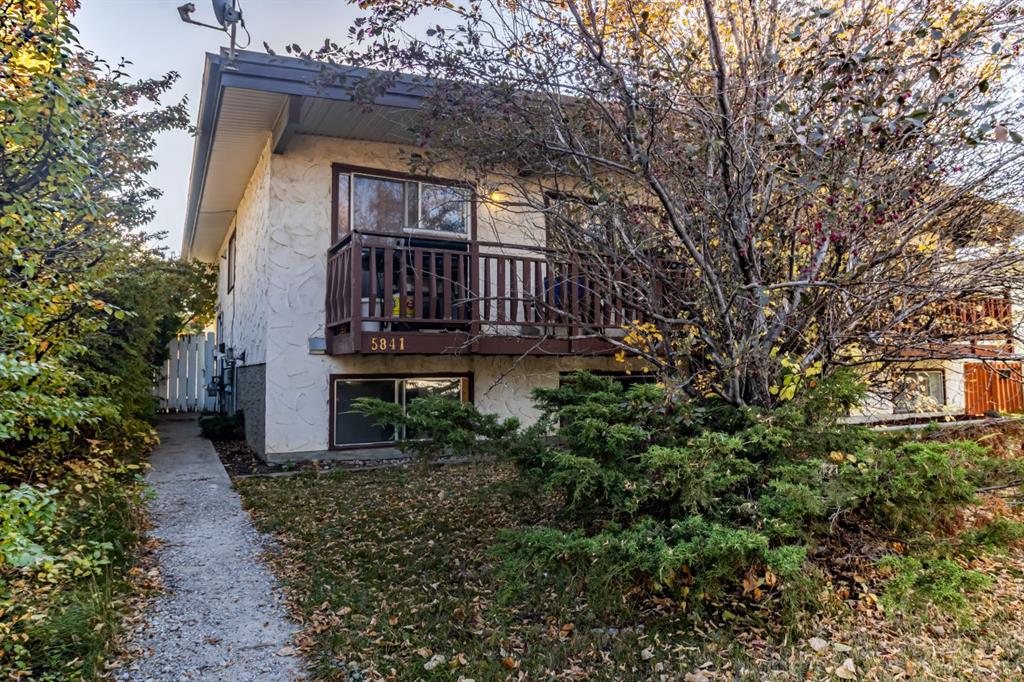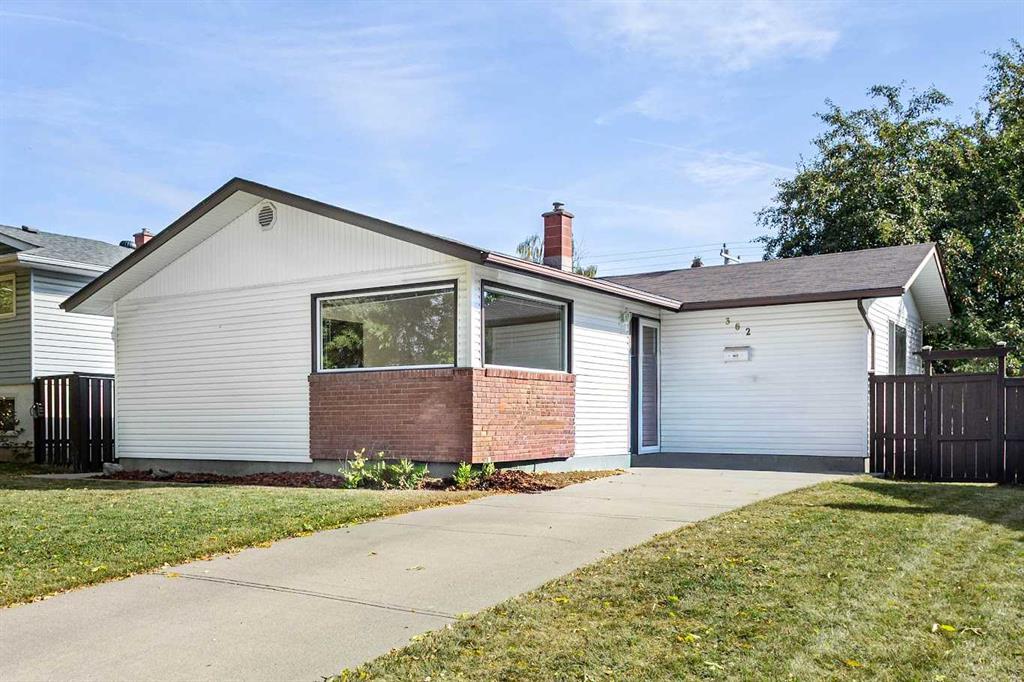5841 66 Avenue NW, Calgary || $439,999
An incredible opportunity in the highly sought after community of Dalhousie! Offering fantastic value for investors, this duplex comes complete with an illegal suite in the basement, making it ideal for generating rental income or future redevelopment potential. Priced to sell, this property offers outstanding value. The upper unit features two bedrooms, a four-piece bathroom, laundry in upper unit, a bright kitchen with a breakfast bar, a spacious living and dining area, and a private balcony. It offers a great floor plan designed for both comfort and functionality. The lower unit includes two bedrooms, a four-piece bathroom, laundry, and a cozy wood-burning fireplace, along with generous living space and plenty of natural light. Both tenants share a detached double car garage, which also has a brand new garage door. The home has had several updates over the years, including a roof (10 years old) and furnace (4 years old). Each unit also has its own washer and dryer. This property is close to all amenities, including the Dalhousie LRT Station, schools, parks, and shopping centres. With thoughtful updates already in place, excellent rental potential, and a price point that can’t be beat, this is a must see investment property in a convenient and well connected Northwest location. (This property has a detached double car garage with a separating wall for each unit - Garage 1- 10\'3\" x 23\'10\" and Garage 2- 15\'4\" x 23\'7\". Some photos are virtually staged.)
Listing Brokerage: RE/MAX Real Estate (Mountain View)









