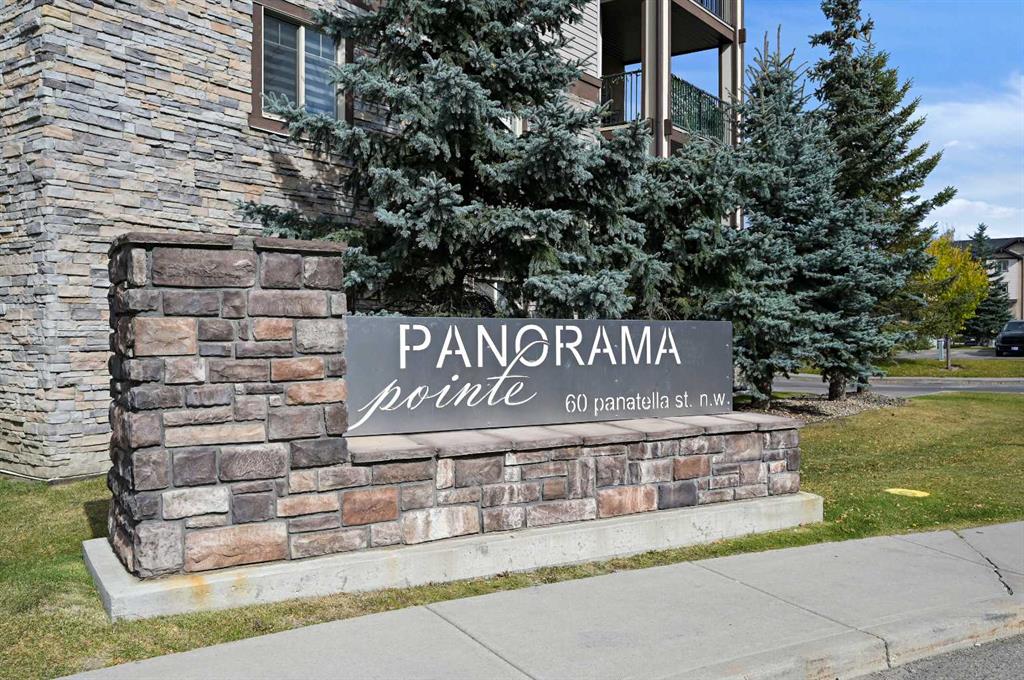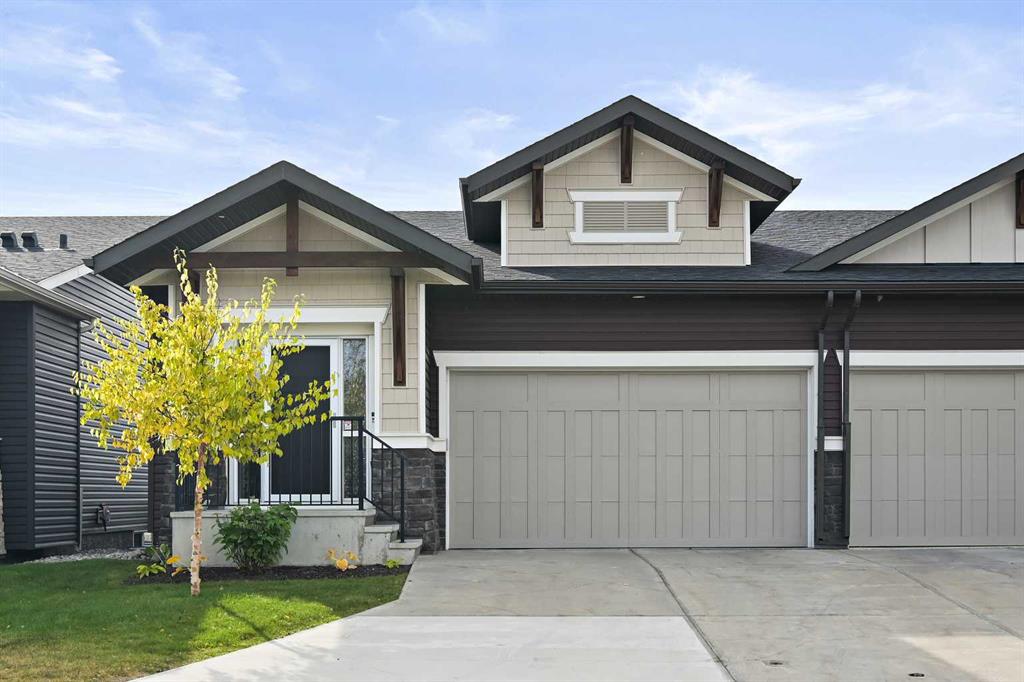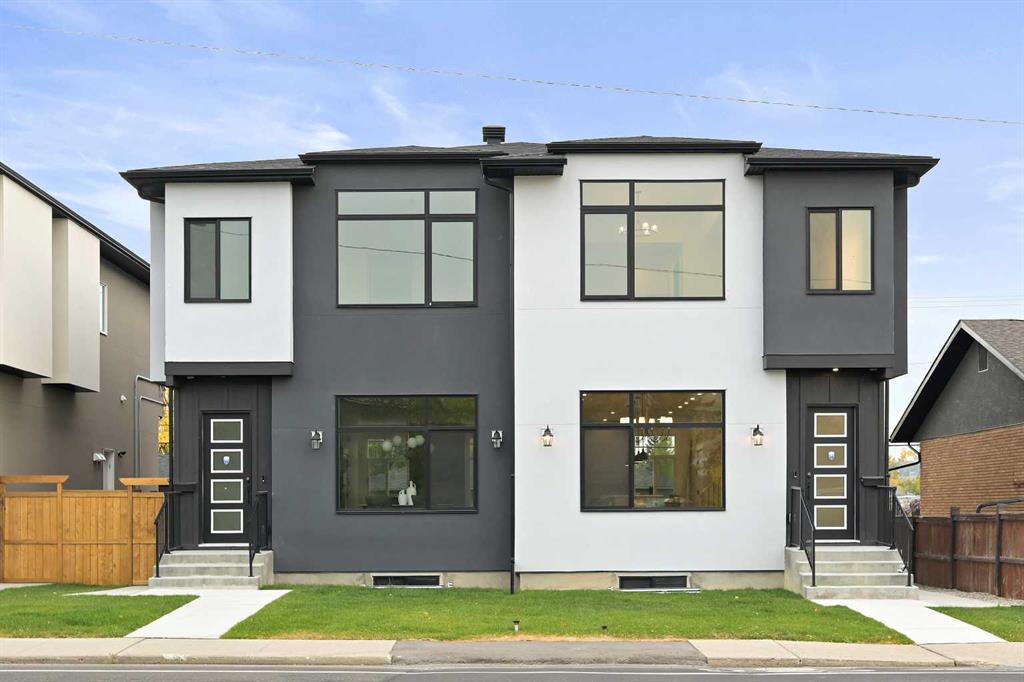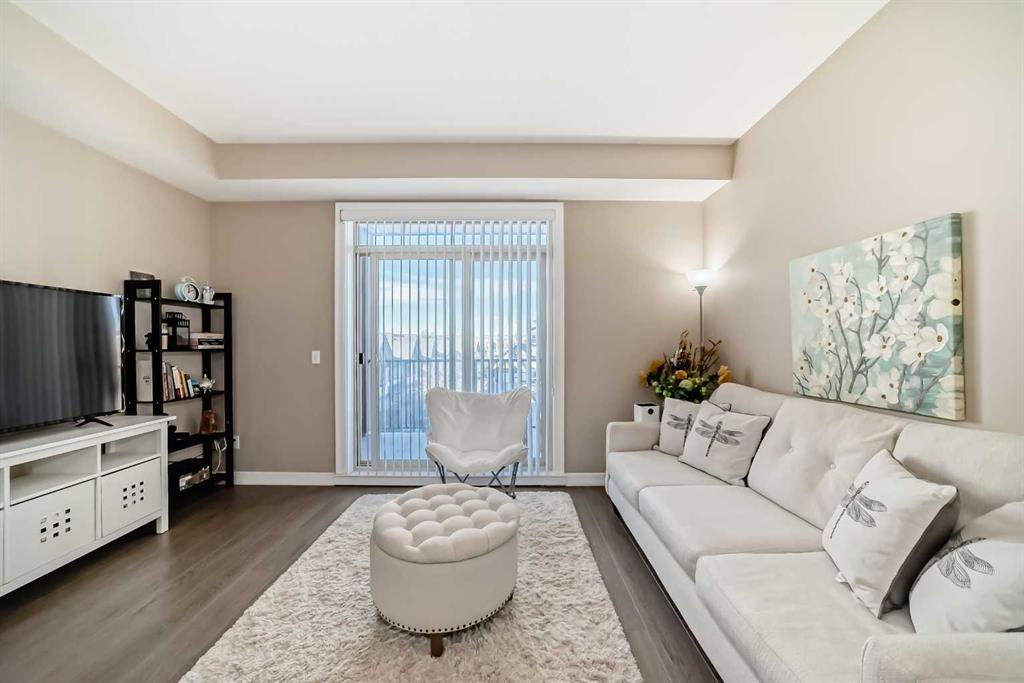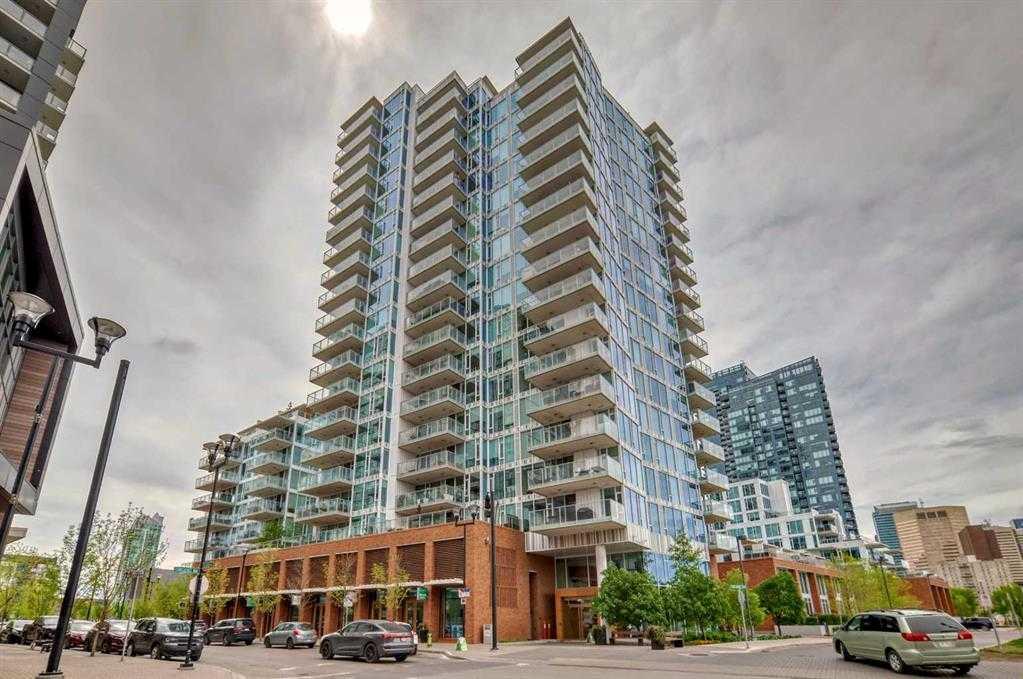8112 Bowness Road NW, Calgary || $849,900
I\'m excited to present this brand-new, move-in ready luxury infill with double garage and situated on an oversized 27\' wide lot located on a convenient street in Bowness. This property boasts elevated design and incredible functionality, featuring a legal 2-bedroom basement suite and a sunny south exposed front with expansive valley views from the upper floor. Every detail was thoughtfully selected, from the wide-plank modern floors to the curated lighting and premium finishes throughout. Step inside to a bright, open-concept main floor with 10\' ceilings, oversized windows and neutral tones that create an airy, inviting vibe. The large, well-lit dining room is perfect for bigger families and/or hosting guests and shows off a vibrant and colourful feature wall, which flows seamlessly into a designer kitchen featuring modern warm toned cabinetry, paired with beautifully coloured glass backsplash, quartz countertops, matte black hardware, a huge walk-in pantry with built-in shelving, and a perfect-sized center island with bar seating with more natural wood tones, bringing everything together beautifully. The upgraded stainless steel appliance package includes an oversized sub zero fridge with french doors, a gas cooktop with stylish hood fan, and a thoughtfully placed wall oven and microwave. The rear living room is wide and spacious featuring additional large windows plus a cozy gas fireplace with stone surround and custom mantle, and which leads you out to the large backyard, which features an oversized concrete pad, perfect for end of the day BBQ\'s and lounging. An enclosed mudroom with a large closet area and a sleek powder room that comes with a raised matte black sink complete the mainfloor. Upstairs contains the three large bedrooms, all with trayed ceilings, including the primary bedroom which is a true retreat that features a large walk-in closet with several custom built-ins plus a hotel like ensuite. Enjoy heated tile flooring, dual sinks, quartz countertops, matching tile surrounds, plus a free standing soaker tub and an oversized glass shower with rain shower head and roughed-in for steam. The upper laundry room comes with a sink, quartz countertops, additional wood toned cabinetry, and is situated beside the stylish full bathroom which features a tiled tub/shower combo. Downstairs features the thoughtfully designed legal 2 bedroom suite and features 9\' ceilings, luxury vinyl plank flooring, wonderfully warm toned cabinetry, stainless steel appliances and lots of pot lighting. A full bathroom with elegant tile is also featured plus a dedicated laundry room, separate side entrance and storage, making this perfect for rental income or multigenerational families. Additional features include roughed in A/C, built-in speakers and each room wired for Cat5 data. This is truly exceptional value! Call your favorite agent today to view the excellent inner city new build.
Listing Brokerage: RE/MAX House of Real Estate









