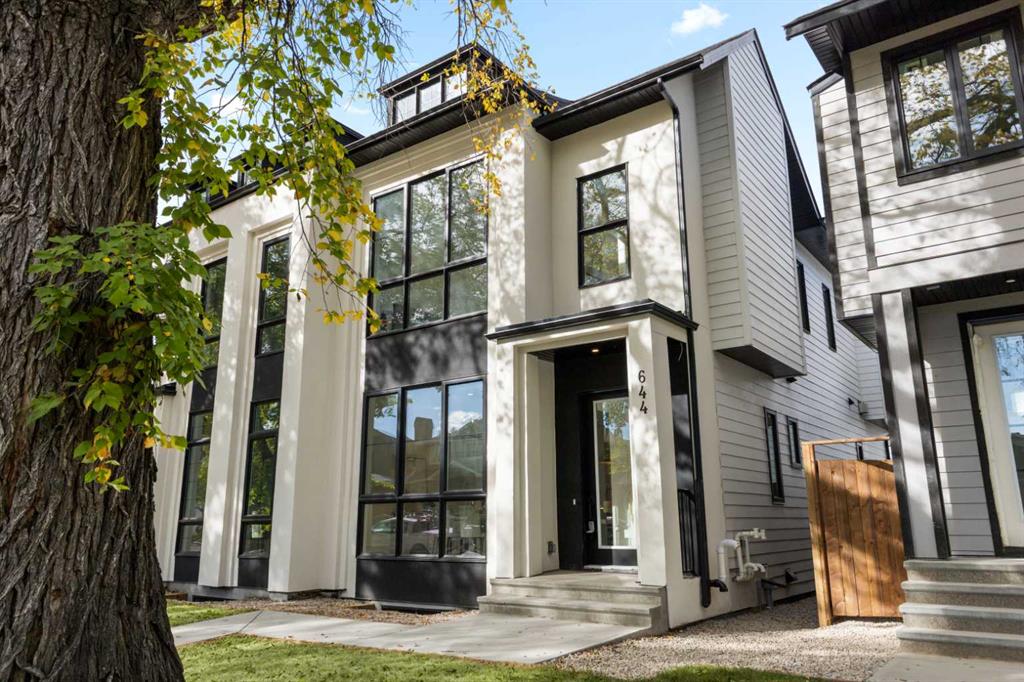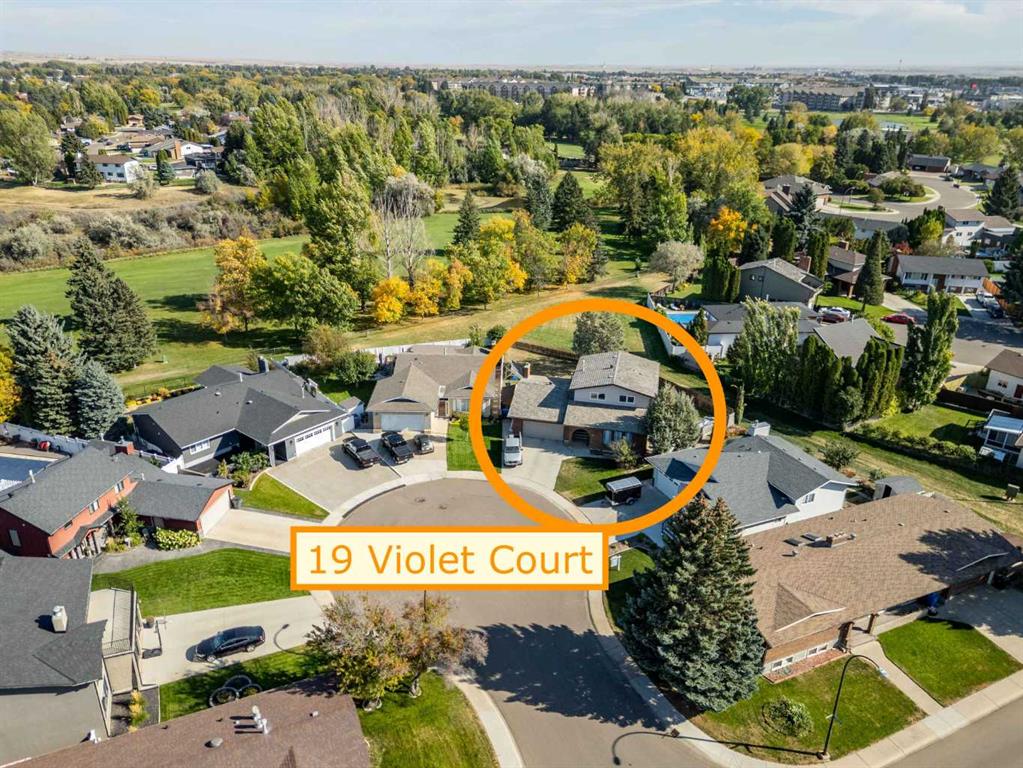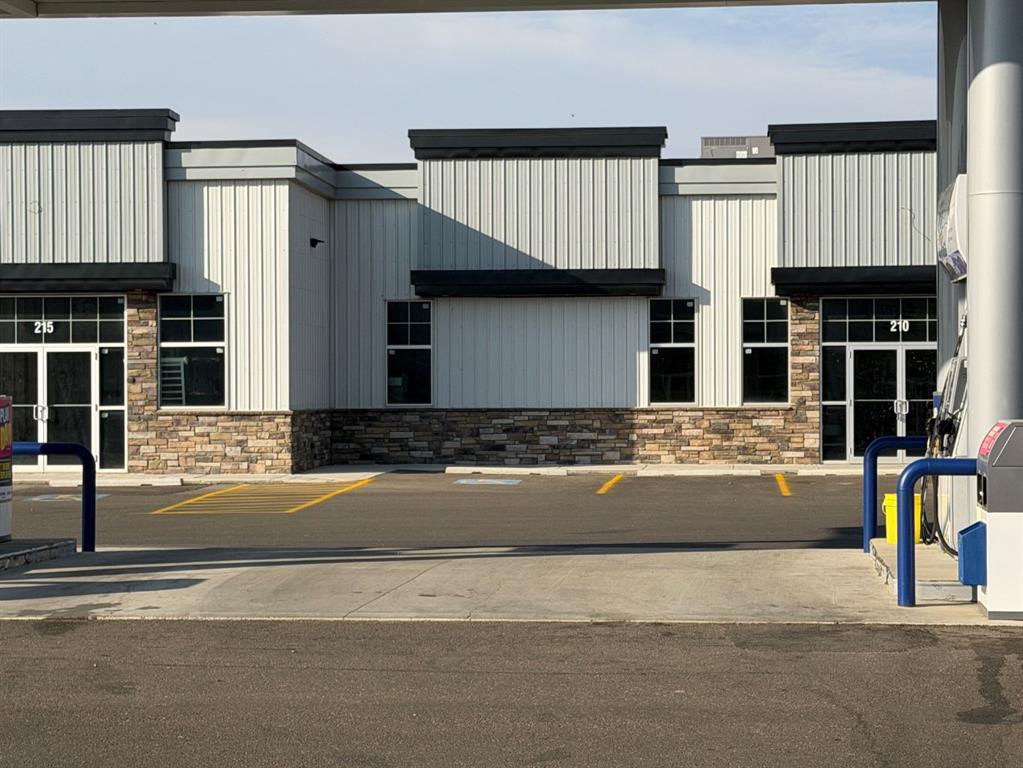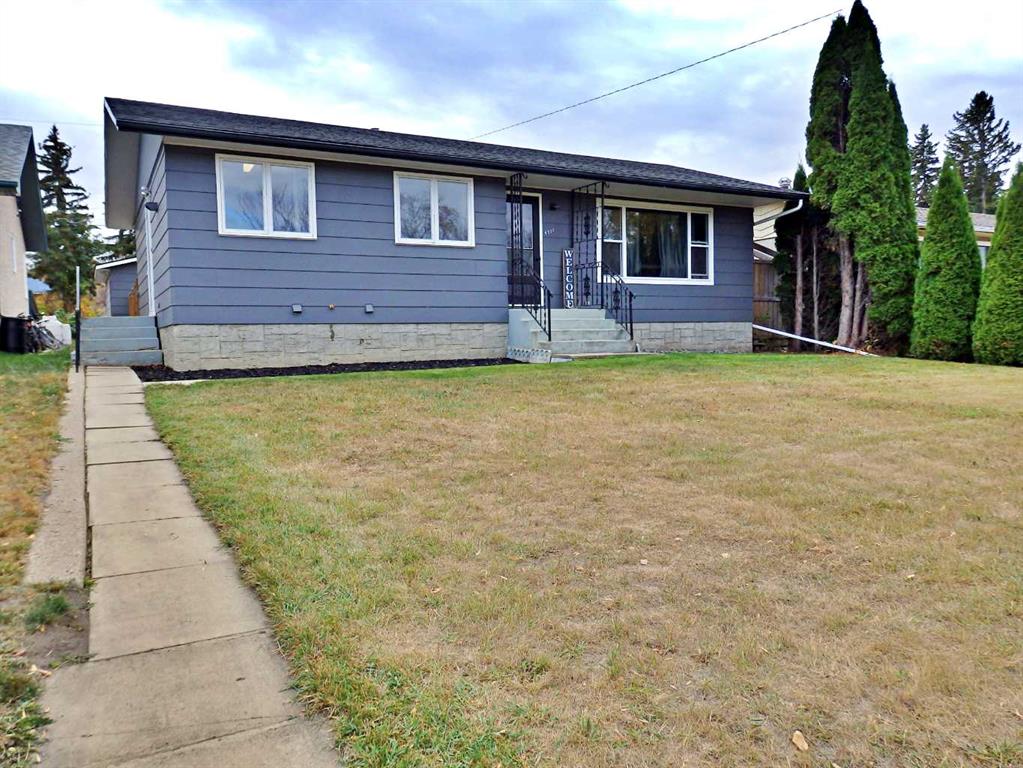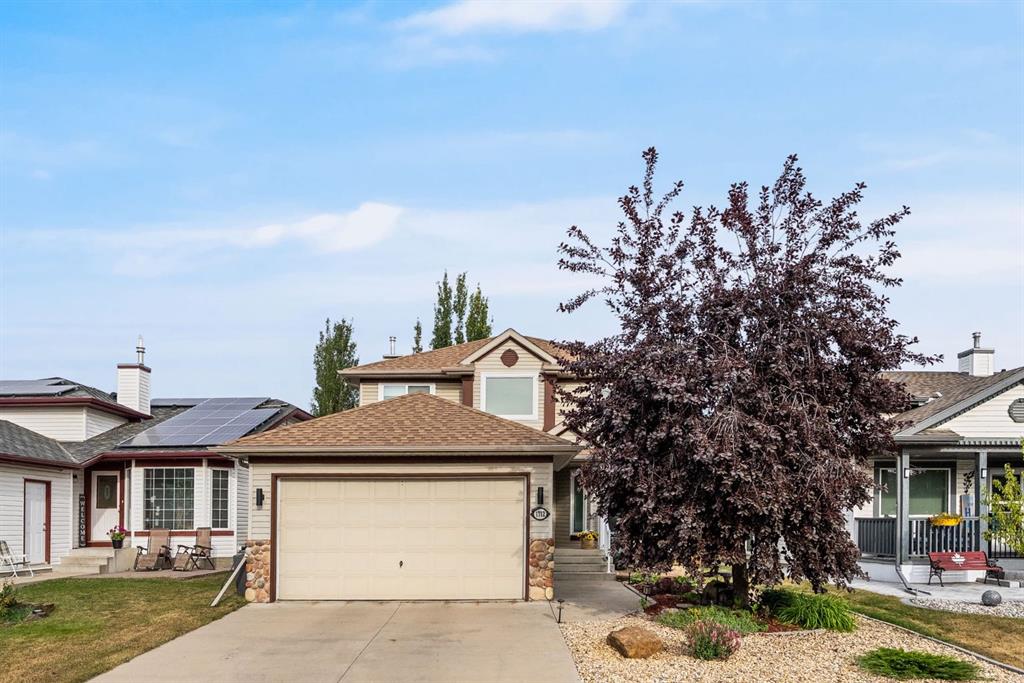644 25 Avenue NW, Calgary || $1,149,900
Sophisticated design and everyday function come together in this newly built semi-detached home, tucked onto a quiet, tree-lined street in the desirable community of Mount Pleasant. Spanning over 1,900 sq. ft. above grade, this home delivers 3 bedrooms, 2.5 bathrooms, and a thoughtfully designed legal 2-bedroom basement suite (approved by the city) – perfect for multigenerational living or added income potential. Just steps from Confederation Park and the amenities of the 4th Street corridor, this home offers the rare blend of luxury finishes, modern convenience, and unbeatable location.
Step inside to 10’ ceilings, wide-plank engineered hardwood, and custom millwork that set an elevated tone from the start. At the front of the home, a bright dining space overlooks the tree canopy, while a discreet pocket office provides the perfect work-from-home setup with a built-in desk and storage.
The heart of the main level is the chef’s kitchen, featuring a striking two-tone design with full-height cabinetry, quartz counters, a waterfall island with seating, and premium appliances including a panel-ready fridge, gas range, wall oven, and custom hood fan. A built-in pantry wall and oversized island ensure both form and function.
Beyond, the living room invites gatherings with its gas fireplace surrounded by sleek tile and floating shelves. Large sliding doors flood the space with natural light and extend the living area into the landscaped backyard. At the rear, a mudroom with built-in lockers and a powder room keep daily comings and goings seamless.
The second level is designed for family living. The primary retreat is a true sanctuary with soaring vaulted ceilings, oversized windows, and a large walk-in closet. The spa-inspired ensuite features heated tile floors, dual vanities, a freestanding soaker tub, glass-enclosed shower with dual showerheads, and private water closet.
Two additional bedrooms with custom closets, a 4-piece bath, and a full laundry room with sink and cabinetry complete this level.
The fully finished basement is a legal 2-bedroom suite with its own private side entrance. Finished to the same high standards as the upper floors, the suite includes a bright kitchen with quartz counters and stainless steel appliances, an open-concept living and dining space, a 4-piece bathroom, in-suite laundry, and two comfortable bedrooms with ample closet space. Perfect for extended family, guests, or rental income, it’s a flexible space that adds both livability and long-term value.
Enjoy indoor-outdoor living with a private, north-facing backyard that’s ideal for summer entertaining. A double detached garage provides secure parking and storage.
Mount Pleasant is one of Calgary’s most connected neighbourhoods, offering quick access to downtown, 16th Avenue, and major commuter routes. You’re walking distance to Confederation Park, playgrounds, and top-rated schools, with local favourites like Velvet Café, 4th Spot Kitchen & Bar, and Milk Ice Cream nearby.
Listing Brokerage: RE/MAX House of Real Estate









