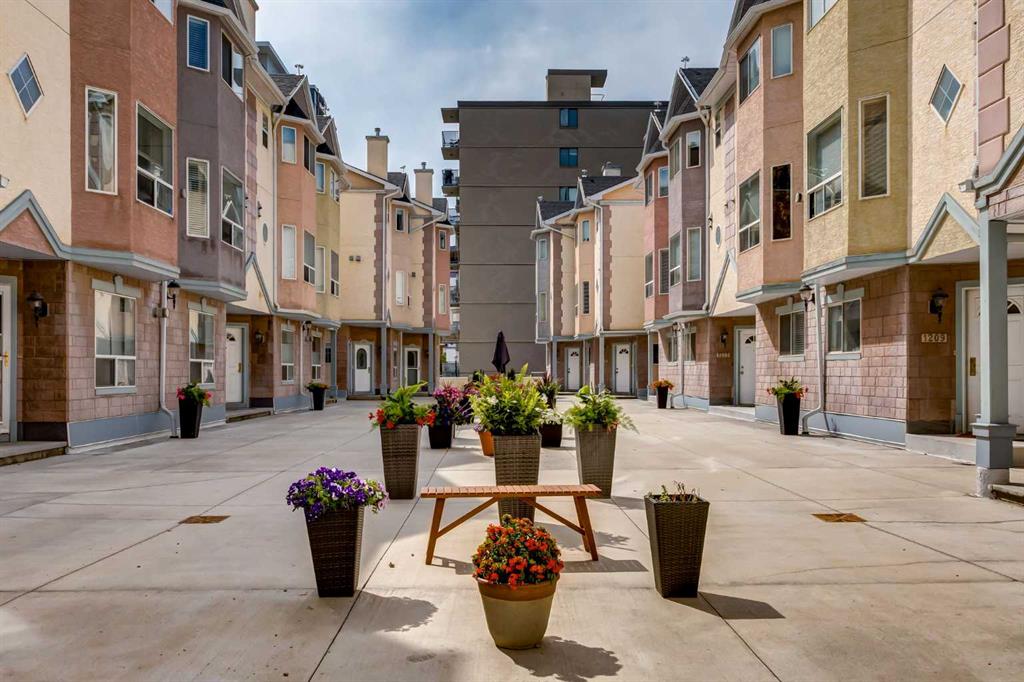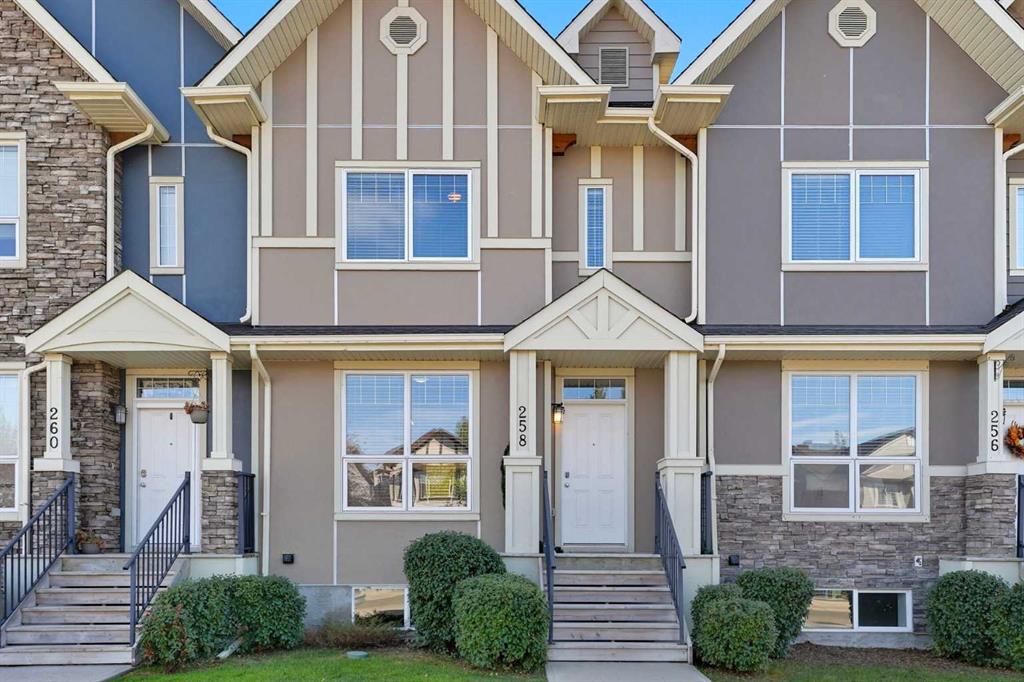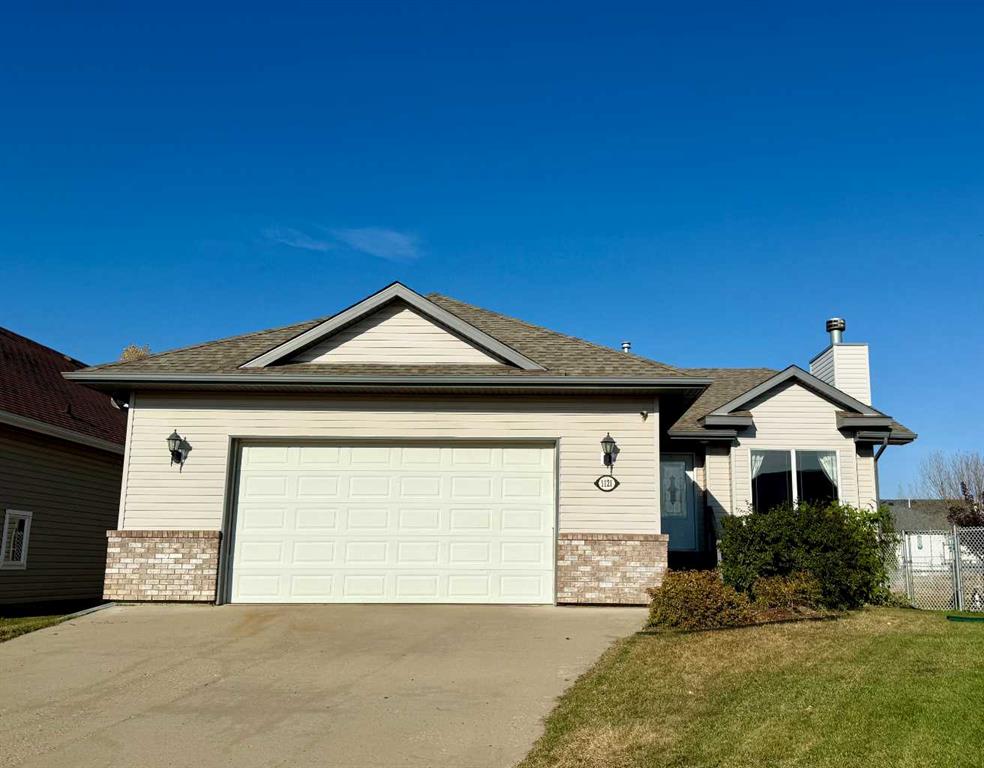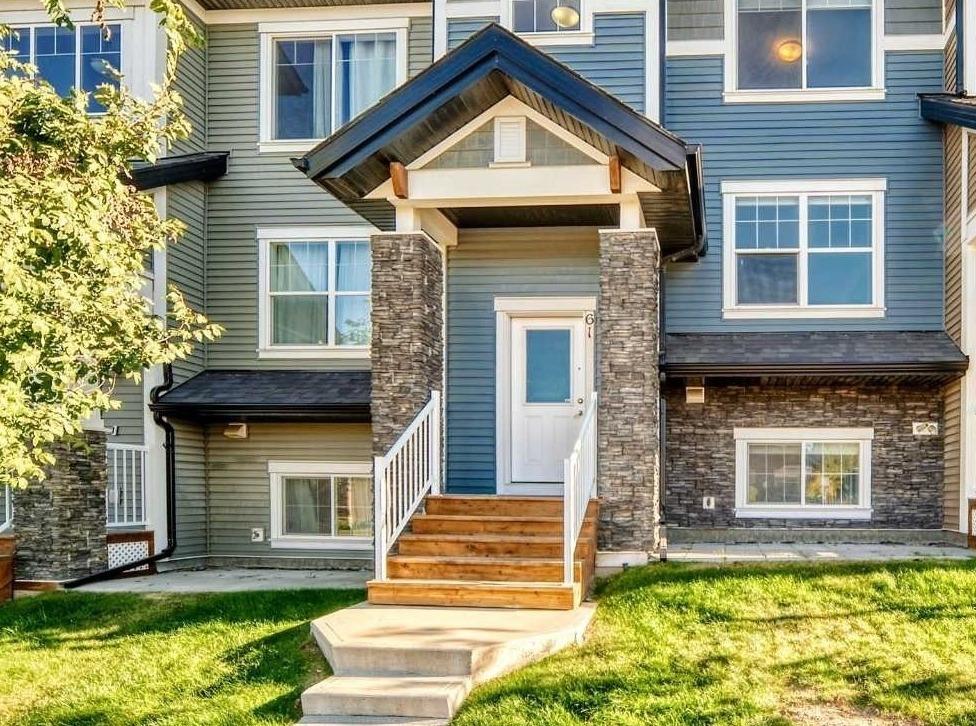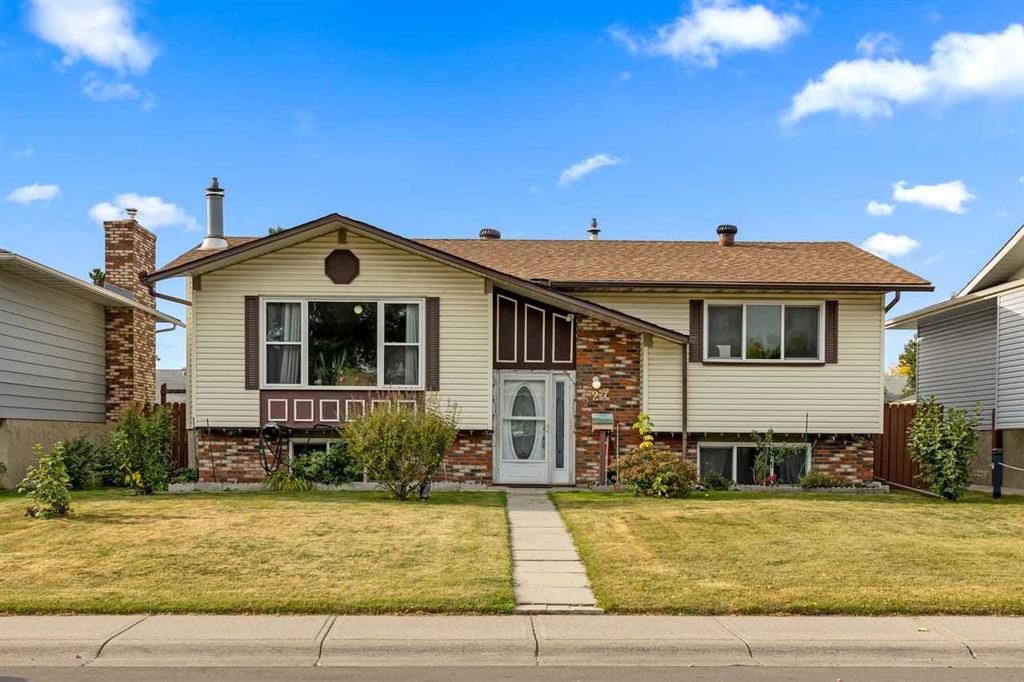258 Cranston Way SE, Calgary || $383,000
Welcome to this charming two-storey 2 bedroom, 2.5 bathroom townhouse located in the heart of Cranston, one of Calgary’s most desirable communities. This well-maintained home offers the perfect balance of comfort, functionality, and convenience with over 1,263 sqft. of thoughtfully designed living space.
Step inside to find a bright and inviting main floor featuring a spacious living room, open-concept kitchen with modern appliances including an electric stove, microwave hood fan, refrigerator, and dishwasher, a large island plus a convenient dining area ideal for family meals or entertaining. The main floor is finished with a blend of durable ceramic tile and vinyl plank flooring. Upstairs, you’ll find 2 bedrooms with ample closet space and 2 full bathrooms, designed to accommodate growing families, first-time buyers, or investors.
The lower level offers a full unfinished basement, providing plenty of room for storage or the opportunity to create additional living space tailored to your needs as well as laundry space.
This property also comes with one assigned parking stall right outside your unit and visitor parking nearby. As part of a bare land condo, residents benefit from shared amenities including a playground and easy access to surrounding green spaces. The low-maintenance lifestyle allows more time to enjoy all that Cranston has to offer.
Perfectly situated close to schools, shopping, restaurants, and walking paths, this home offers exceptional access to Deerfoot and Stoney Trail, making commuting a breeze. With Griffith Woods Park, the Bow River pathways, and Cranston’s community centre just minutes away, you’ll enjoy a lifestyle rich in outdoor recreation and convenience.
Whether you’re searching for your first home, looking to downsize, or seeking a smart investment property, this Cranston townhouse checks all the boxes.
Listing Brokerage: eXp Realty









