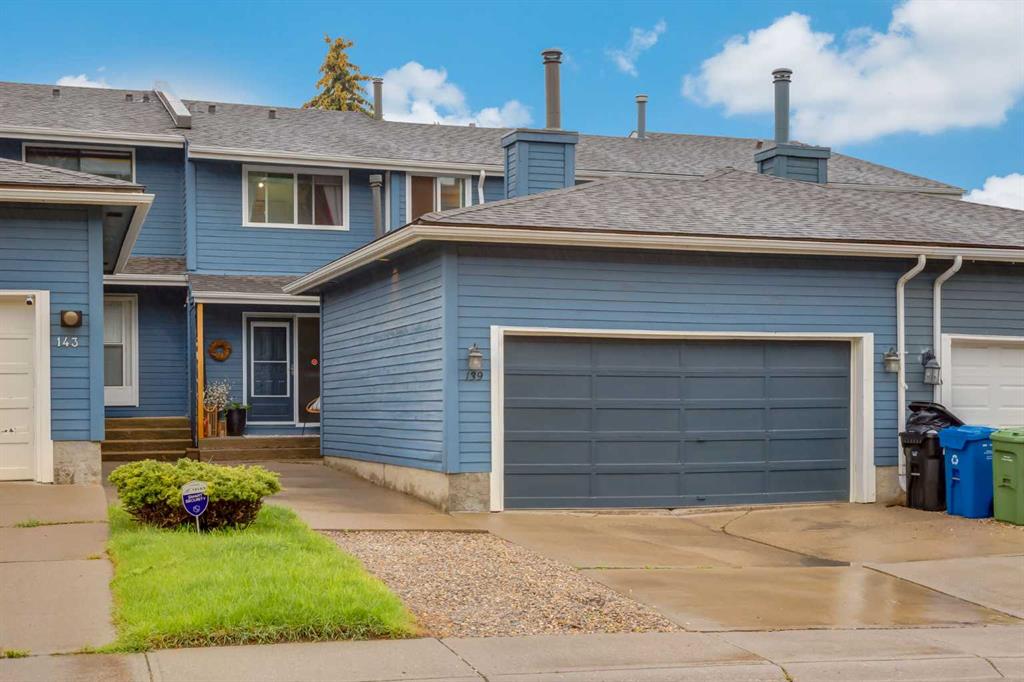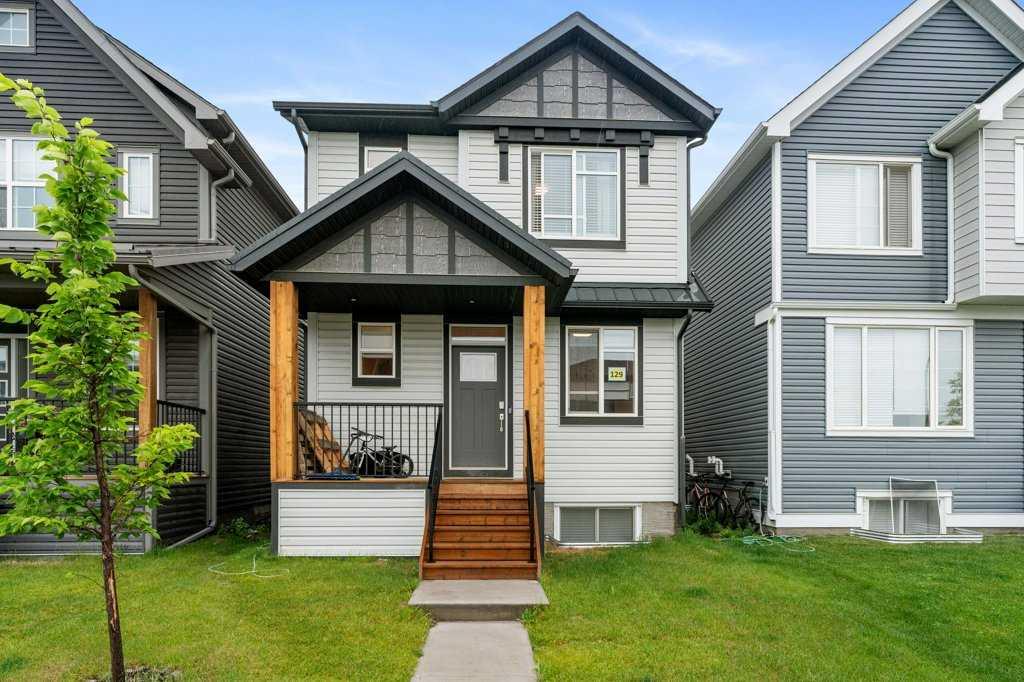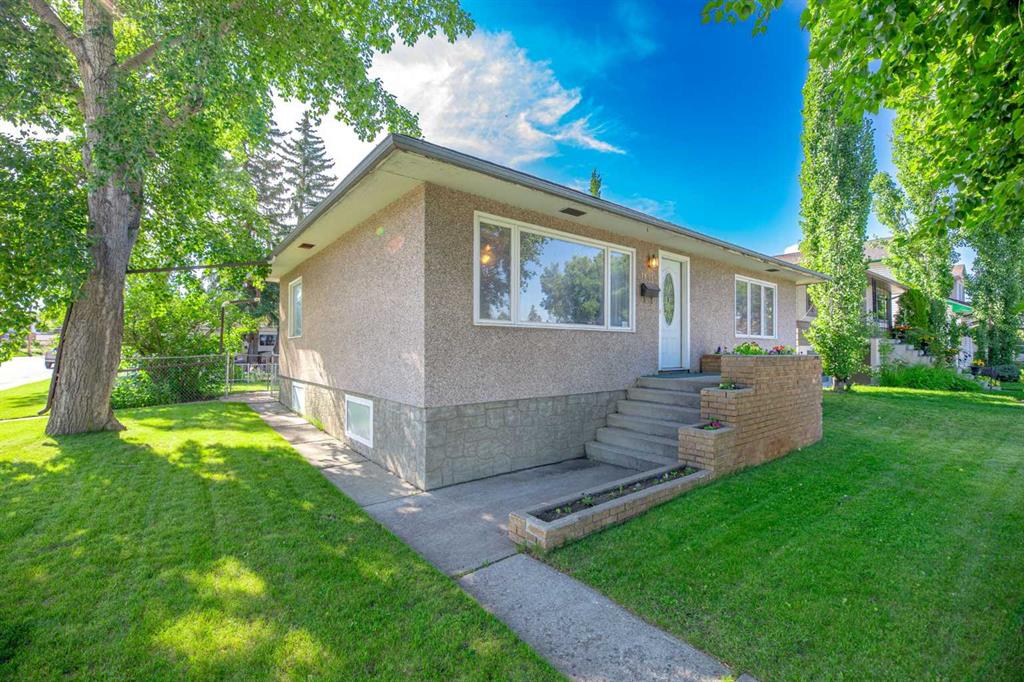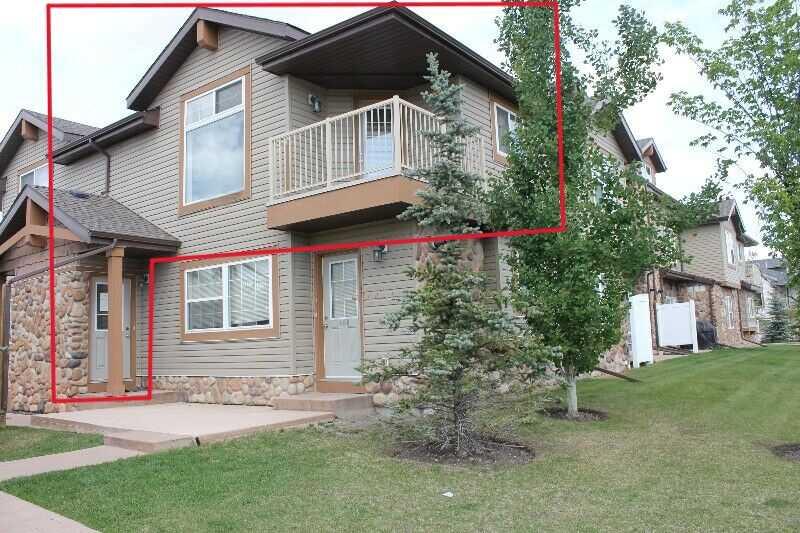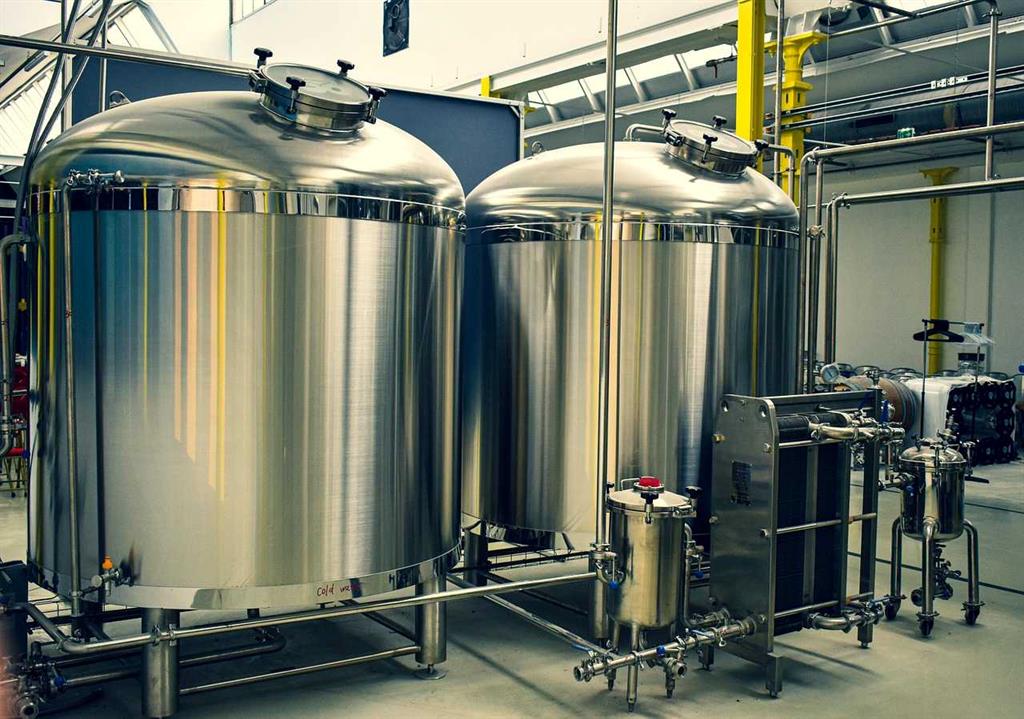129 Setonstone Green SE, Calgary || $700,000
Stunning 3+2-Bedroom, 3.5-Bathroom Detached Home in Seton SE with legal suite & upgrades! Discover spacious and stylish modern living in this newly built, two-storey home nestled in the sought-after community of Seton SE. Boasting over 2,600 sq ft across three levels, this thoughtfully appointed residence blends sleek design with versatile functionality. Graced by soaring 9-ft ceilings and large windows, the main level features a bright and open layout. The heart of the home—the chef-inspired kitchen—includes extra tall cabinetry, quartz counters, corner pantry, and a generous island that seamlessly connects to the dining and living areas. Glass doors lead to the private rear yard, ideal for future garage and summer entertaining. Upstairs, you’ll find a spacious bonus room that separates the primary suite from additional bedrooms. The primary retreat includes a walk-in closet and a luxurious 4-piece ensuite configured with a tub-shower combo. Two bright secondary bedrooms share a full bathroom, and conveniently located upper-level laundry adds to everyday ease. Ideal for rental income or extended family, the fully legal basement features two bedrooms, a full bath, large central living area, and extra storage. It’s outfitted with all the essentials for independent living. Seton offers a vibrant lifestyle complete with a planned elementary school, future transit connections, retail at Seton Market, food and fitness amenities, and miles of pedestrian trails—all just steps from your door. Family-friendly and walkable for essentials, it’s ideal for active households. Don’t miss this opportunity to own a meticulously designed home combining practical layouts, premium finishes, and terrific investment potential in the heart of Seton. Perfect for growing families, homeowners wanting flexibility, or savvy investors seeking income stability.
Listing Brokerage: RE/MAX iRealty Innovations









